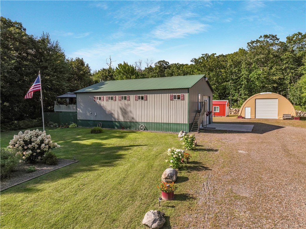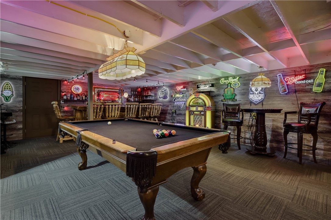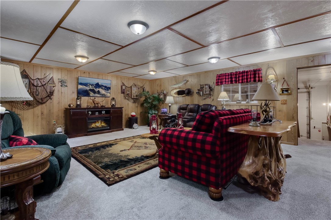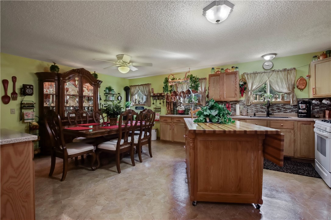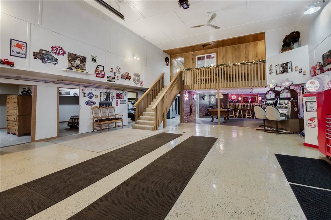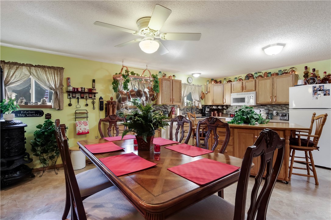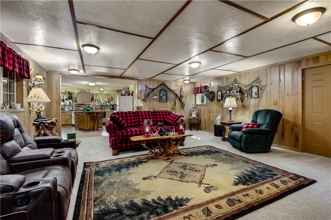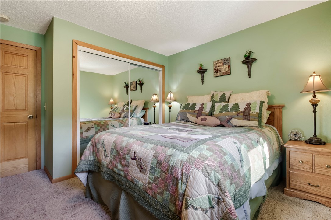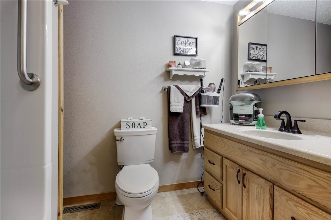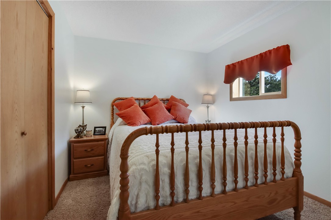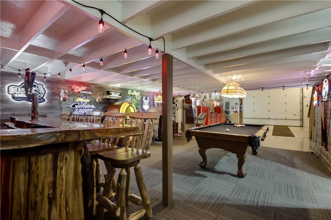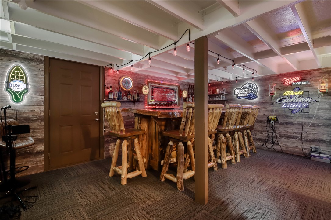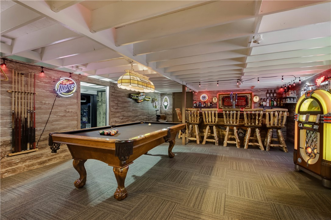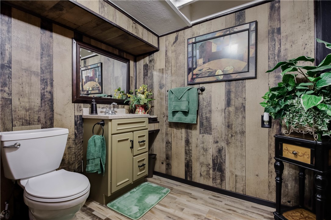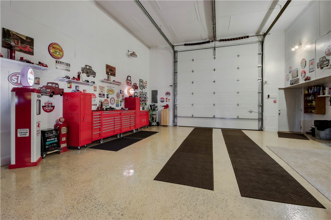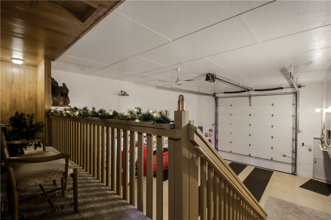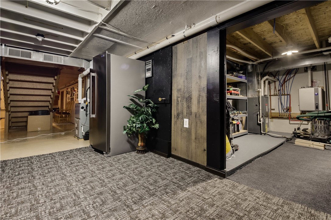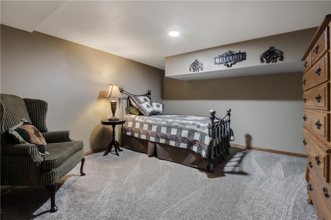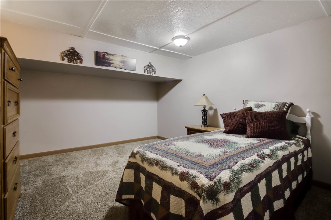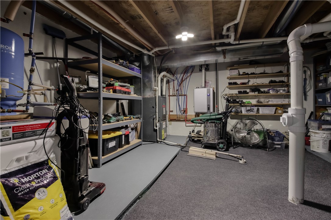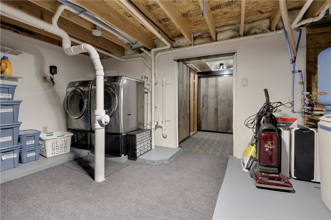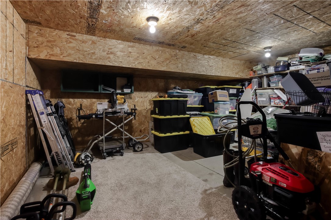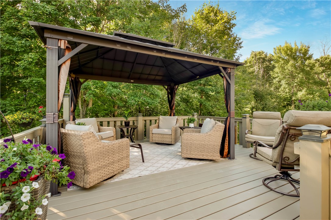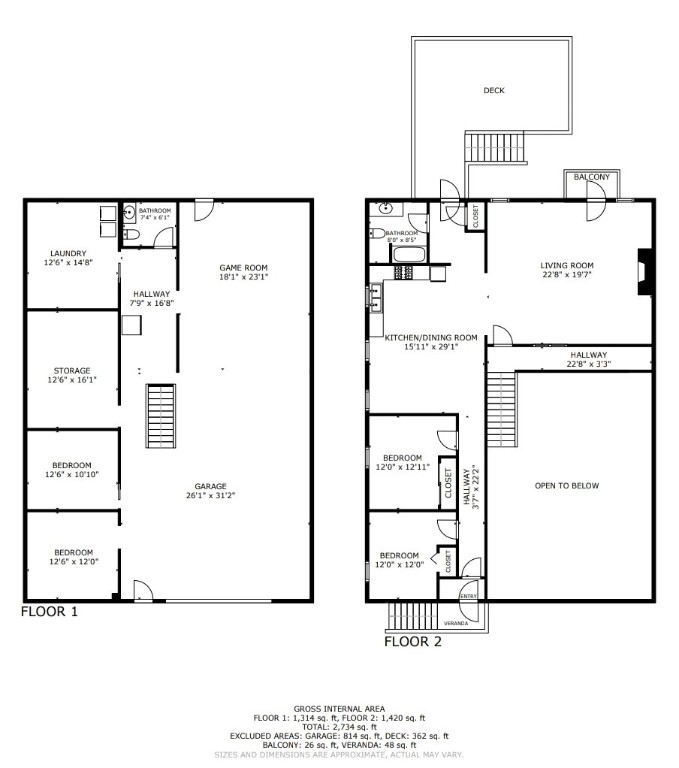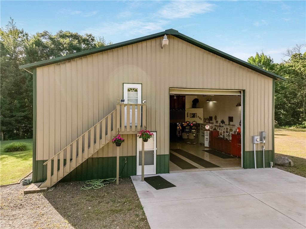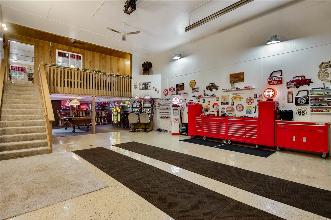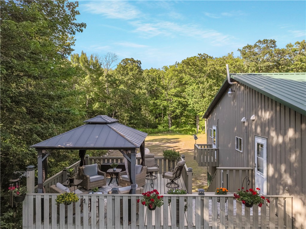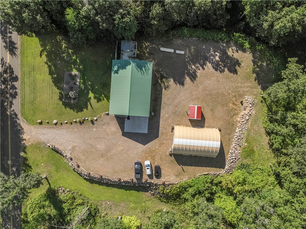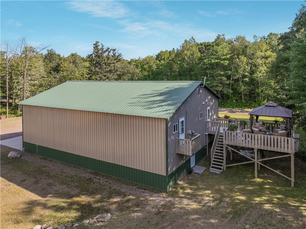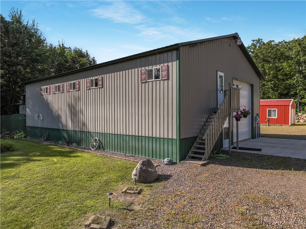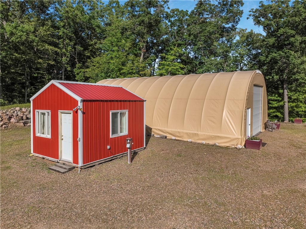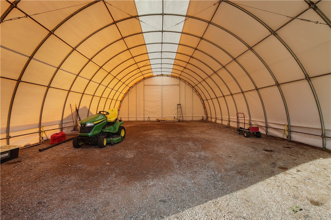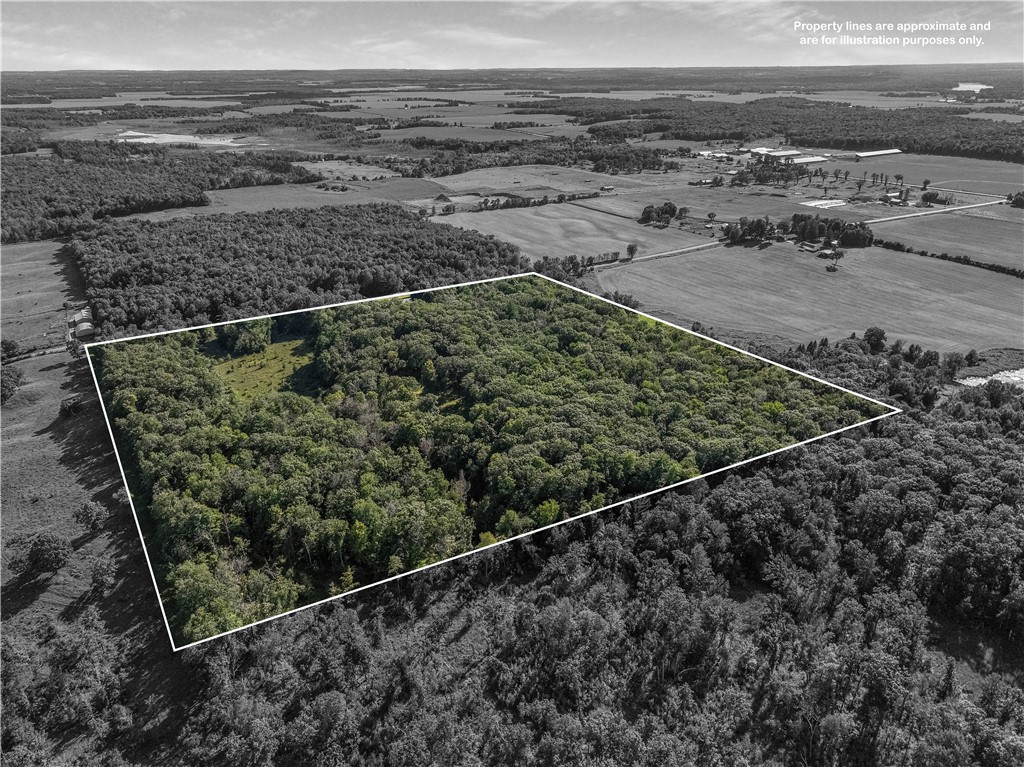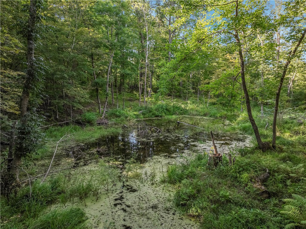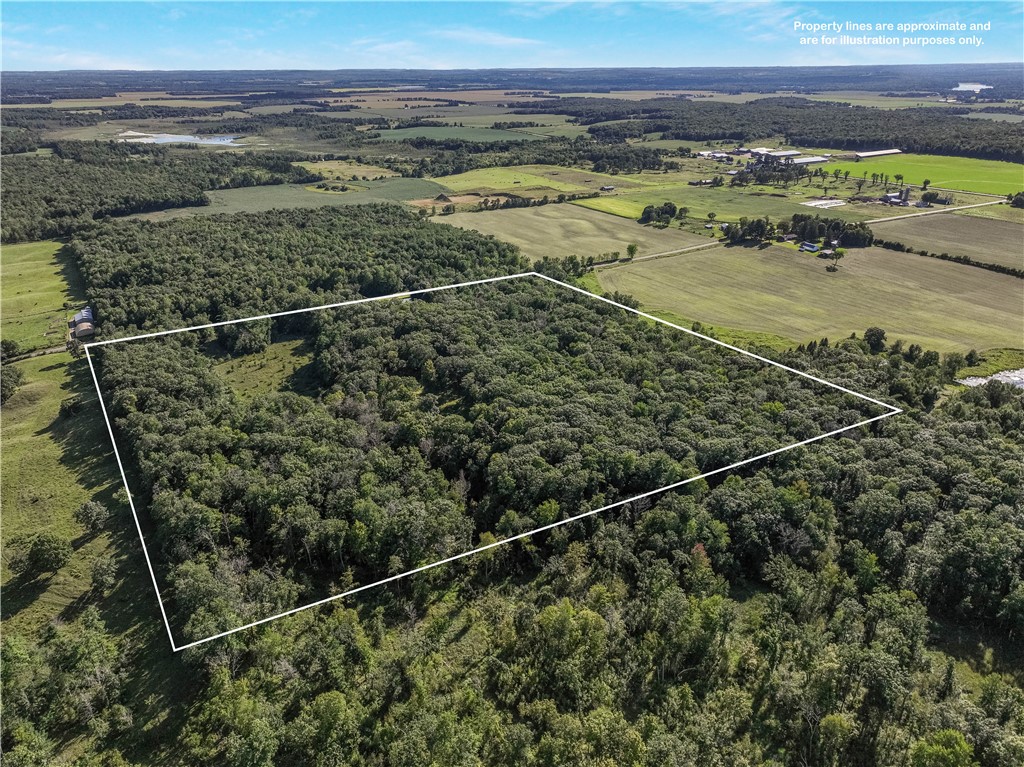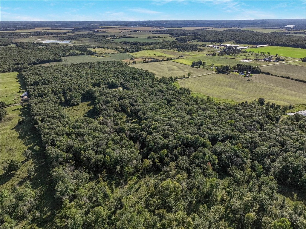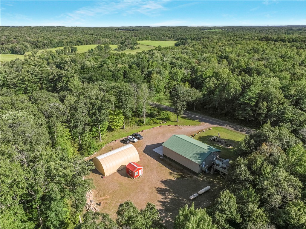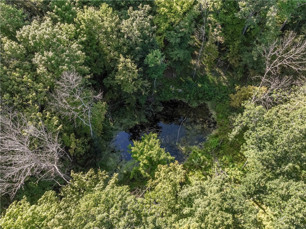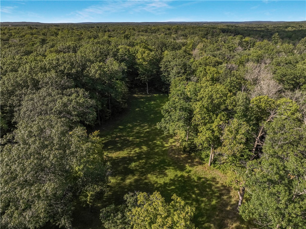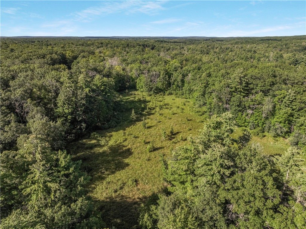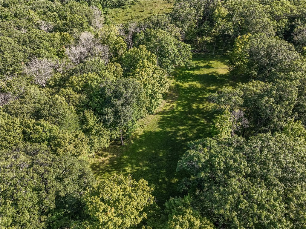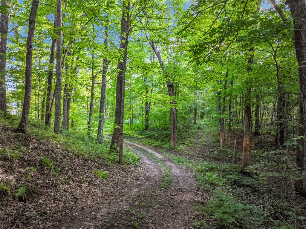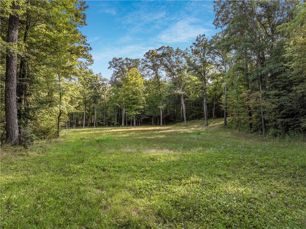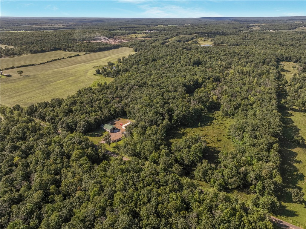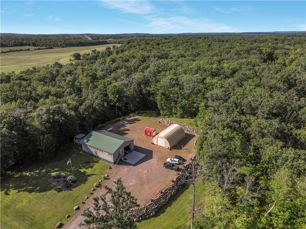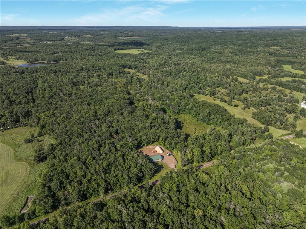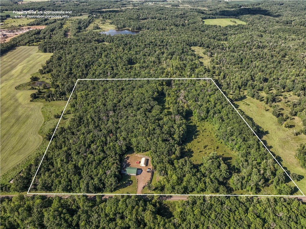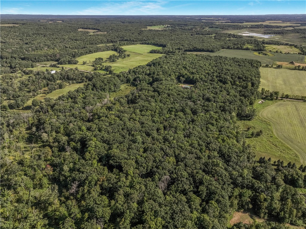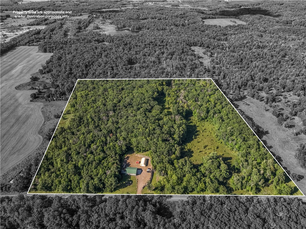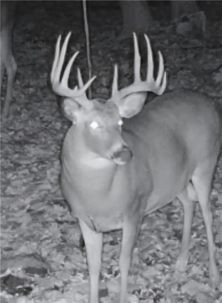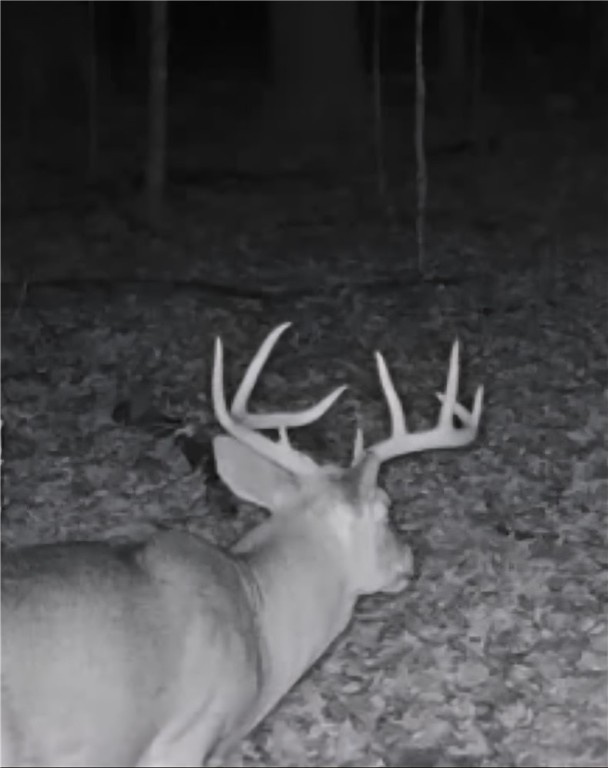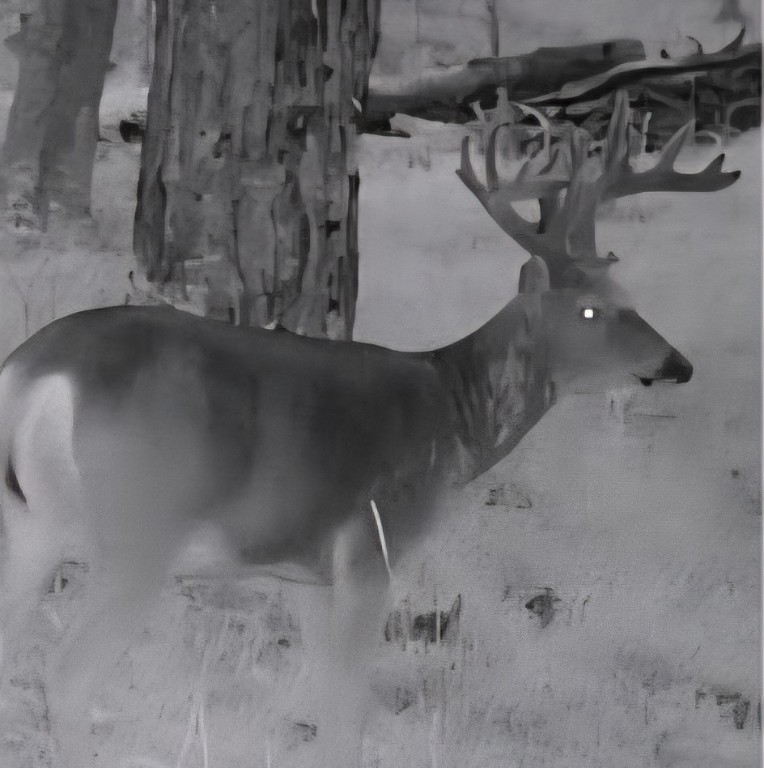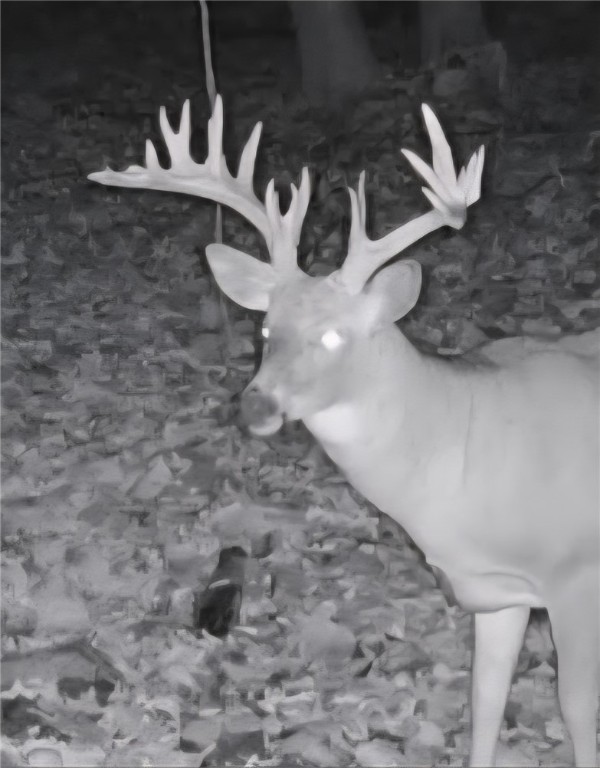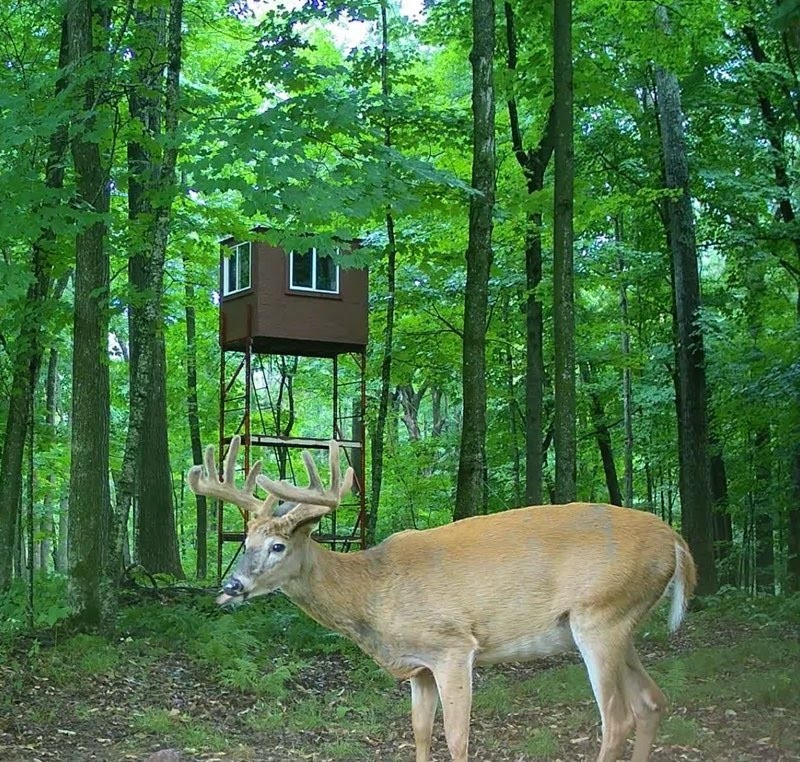Property Description
Escape to your own private retreat on 40 wooded acres with this stunning barndominium blending modern comfort and rustic charm. The main living area offers 2 bedrooms, a spacious living room, and a second-floor deck with breathtaking views of the hardwoods. The fully finished garage level features a 14' tall garage door, 2 bonus rooms behind a sliding barn door, and a custom bar with signage, lighting, and a real jukebox — perfect for entertaining or hobbies. Outbuildings include a 48×30 Quonset for storage or projects and a 13×11 insulated powered shed adding even more functionality. Outdoors, enjoy trails winding through hardwood forests, mature maples for syruping, and a pond, wetland, and food plot along the east border. Excellent hunting opportunities add to the lifestyle appeal. Nearly the entire property has been updated within the last four years, making it move-in ready and adventure-ready. This one-of-a-kind property delivers privacy, versatility, and the ultimate lifestyle.
Interior Features
- Above Grade Finished Area: 2,349 SqFt
- Above Grade Unfinished Area: 384 SqFt
- Appliances Included: Gas Water Heater
- Building Area Total: 2,733 SqFt
- Cooling: Central Air
- Electric: Circuit Breakers
- Foundation: Poured, Slab
- Heating: Forced Air
- Living Area: 2,349 SqFt
- Rooms Total: 12
Rooms
- Bathroom #1: 8' x 8', Laminate, Upper Level
- Bedroom #1: 12' x 12', Carpet, Upper Level
- Bedroom #2: 13' x 12', Carpet, Upper Level
- Bonus Room: 11' x 12', Carpet, Main Level
- Bonus Room: 12' x 12', Carpet, Main Level
- Kitchen: 15' x 20', Laminate, Upper Level
- Living Room: 19' x 23', Carpet, Upper Level
- Loft: 3' x 23', Carpet, Upper Level
- Other: 12' x 16', Concrete, Main Level
- Rec Room: 23' x 18', Carpet, Main Level
- Utility/Mechanical: 14' x 12', Concrete, Main Level
- Workshop: 26' x 31', Concrete, Main Level
Exterior Features
- Construction: Steel
- Covered Spaces: 2
- Garage: 2 Car, Attached
- Lot Size: 40 Acres
- Parking: Attached, Garage
- Patio Features: Deck
- Sewer: Holding Tank, Septic Tank
- Style: Other
- Water Source: Drilled Well
Property Details
- 2024 Taxes: $2,856
- County: Rusk
- Other Structures: Other, Shed(s), See Remarks
- Possession: Close of Escrow
- Property Subtype: Single Family Residence
- School District: Chetek-Weyerhaeuser Area
- Status: Active
- Township: Town of Rusk
- Year Built: 2008
- Listing Office: CB Brenizer/Eau Claire
- Last Update: December 2nd @ 12:45 AM

