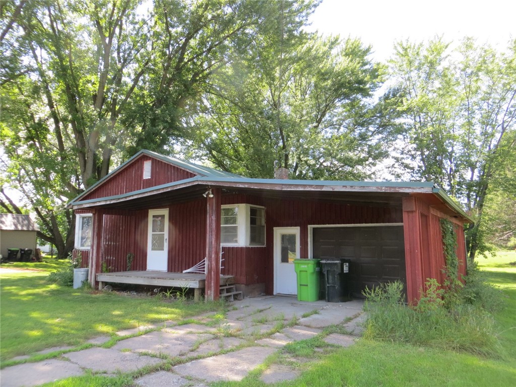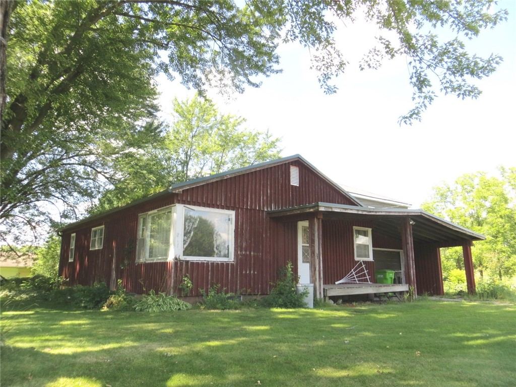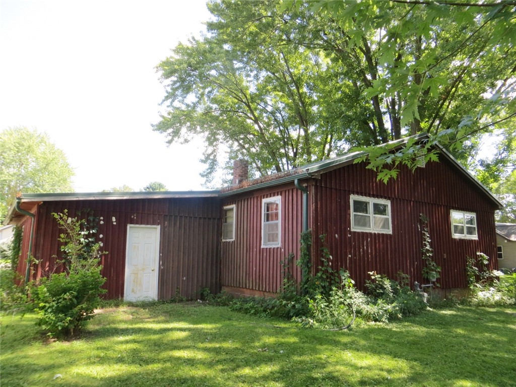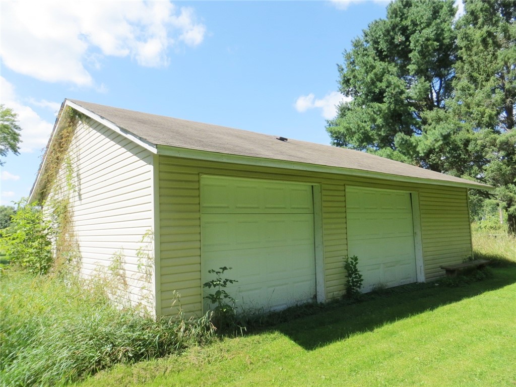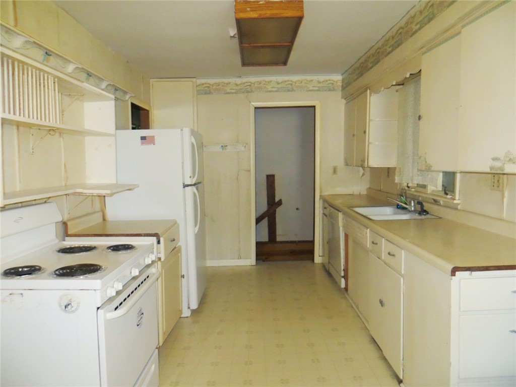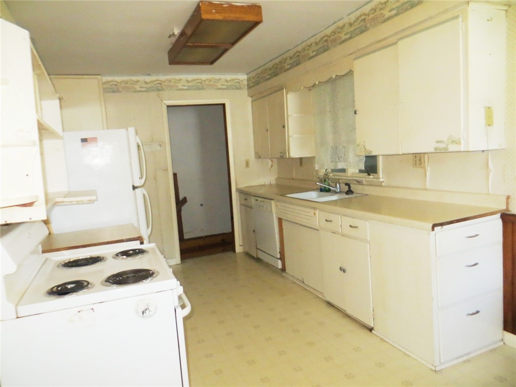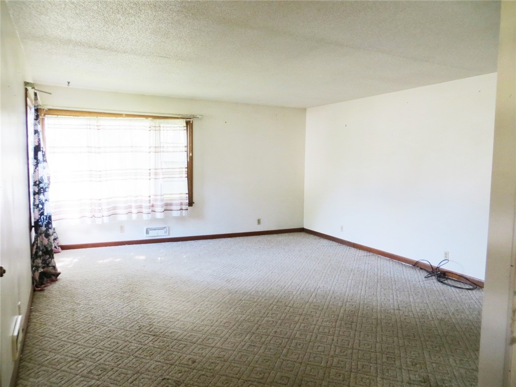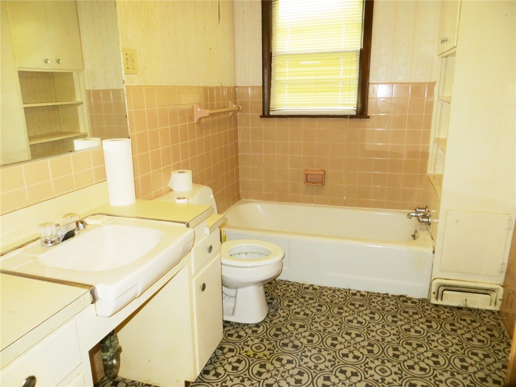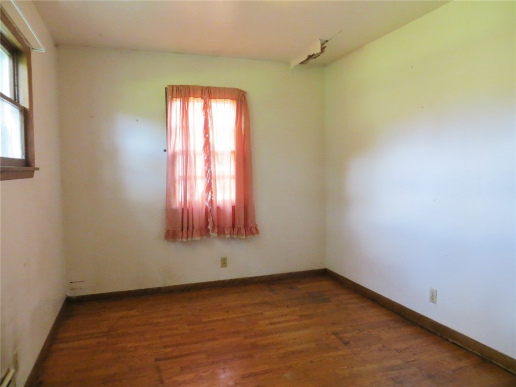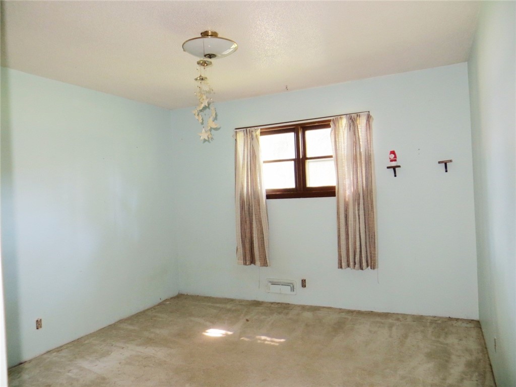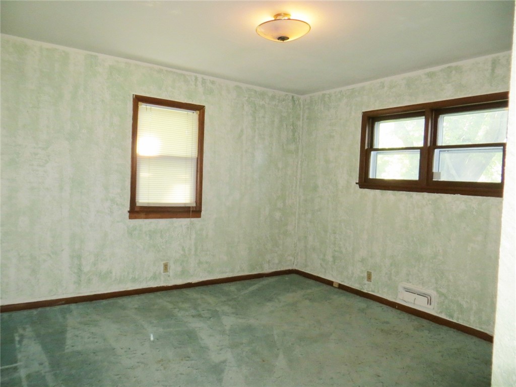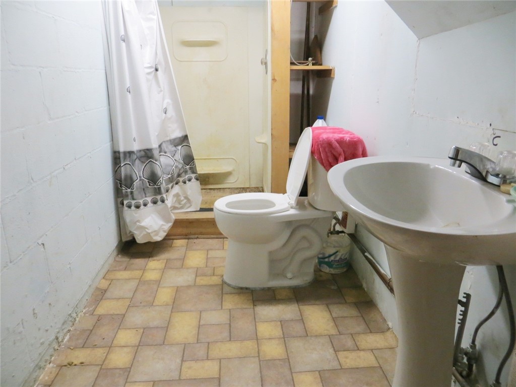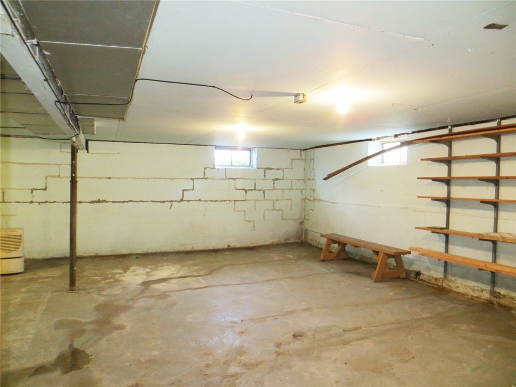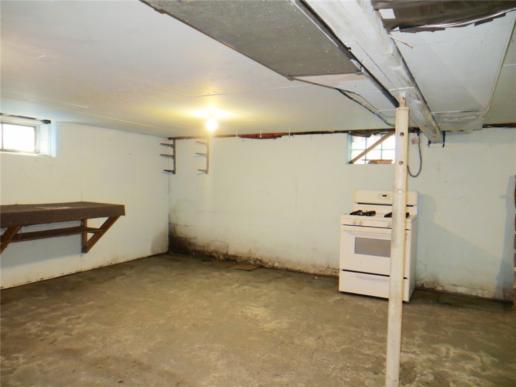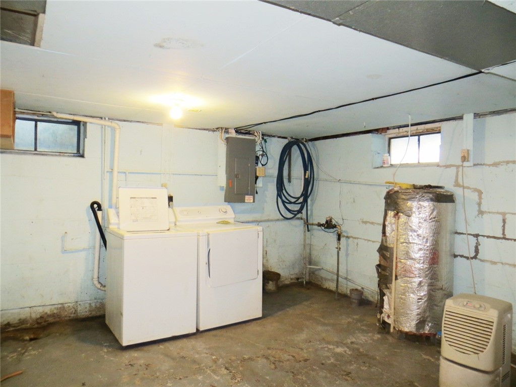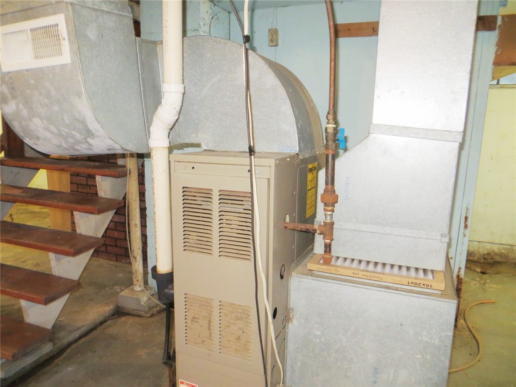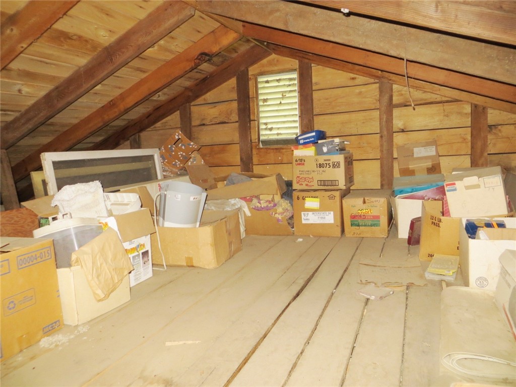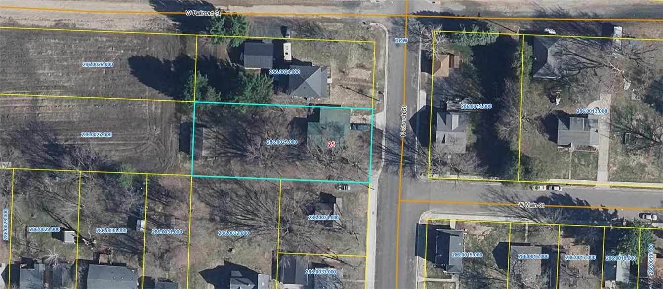Property Description
1 story home with full basement, attached garage and 2 car detached garage/workshop, 3 bedrooms, 1st floor and basement bathrooms. Metal roof new in 2023. Furnace approximately 1993. Updated 150 Amp breaker box electrical. Large apple tree in the back yard. Stove/oven in basement is also included. No warranty on appliances! Estate property selling AS IS.
Interior Features
- Above Grade Finished Area: 1,026 SqFt
- Appliances Included: Dryer, Dishwasher, Electric Water Heater, Other, Oven, Range, Refrigerator, See Remarks, Washer
- Basement: Full
- Below Grade Finished Area: 42 SqFt
- Below Grade Unfinished Area: 983 SqFt
- Building Area Total: 2,051 SqFt
- Electric: Circuit Breakers
- Foundation: Block
- Heating: Forced Air
- Levels: One
- Living Area: 1,068 SqFt
- Rooms Total: 8
Rooms
- Bathroom #1: 9' x 4', Vinyl, Lower Level
- Bathroom #2: 9' x 6', Vinyl, Main Level
- Bedroom #1: 12' x 11', Carpet, Main Level
- Bedroom #2: 12' x 9', Wood, Main Level
- Bedroom #3: 12' x 11', Carpet, Main Level
- Dining Area: 9' x 6', Vinyl, Main Level
- Kitchen: 12' x 9', Vinyl, Main Level
- Living Room: 17' x 15', Carpet, Main Level
Exterior Features
- Construction: Wood Siding
- Covered Spaces: 1
- Garage: 1 Car, Attached
- Lot Size: 0.38 Acres
- Parking: Attached, Concrete, Driveway, Garage
- Patio Features: Covered, Deck
- Sewer: Public Sewer
- Stories: 1
- Style: One Story
- Water Source: Public
Property Details
- 2024 Taxes: $1,498
- County: Clark
- Other Structures: Workshop
- Property Subtype: Single Family Residence
- School District: Thorp
- Status: Active
- Township: City of Thorp
- Year Built: 1958
- Listing Office: Mathison Realty & Services, LLC
- Last Update: December 27th, 2025 @ 12:51 PM

