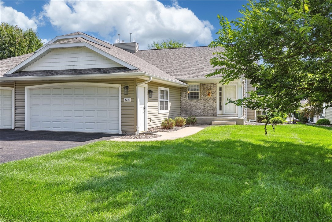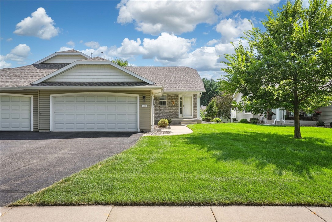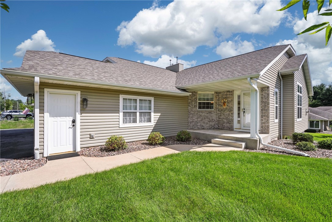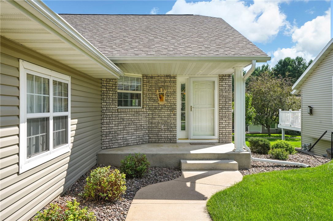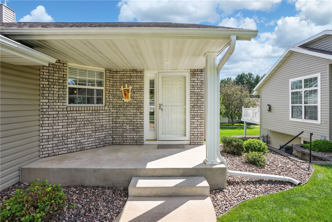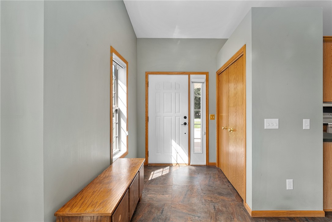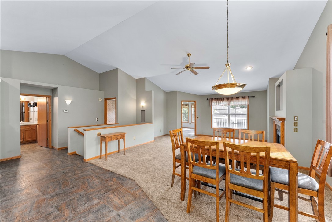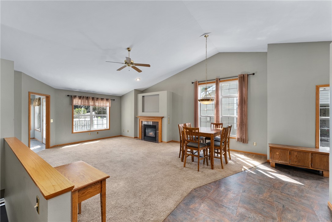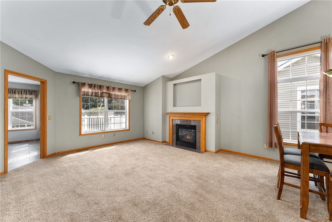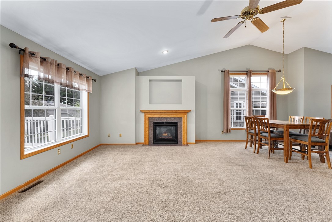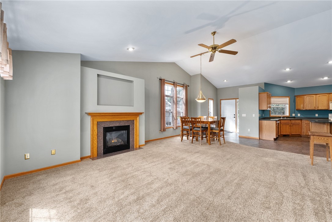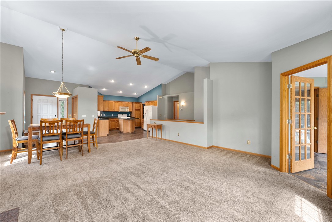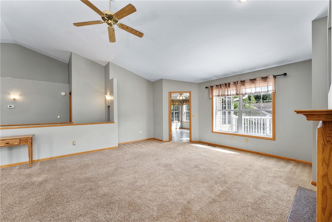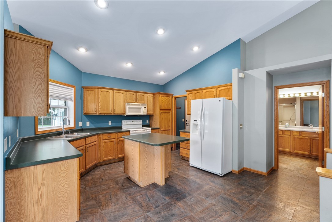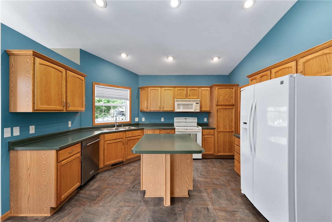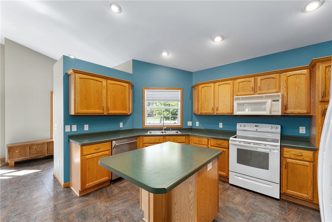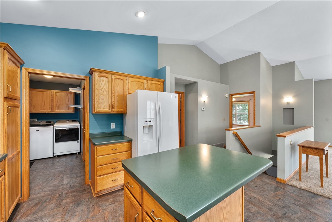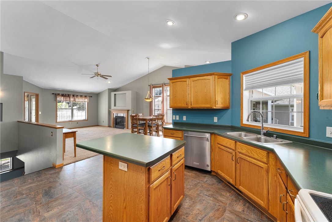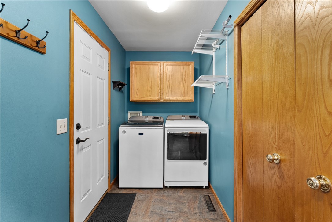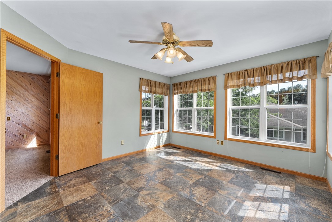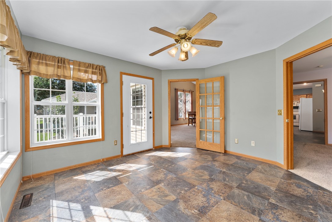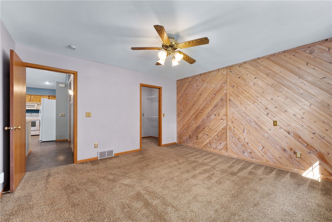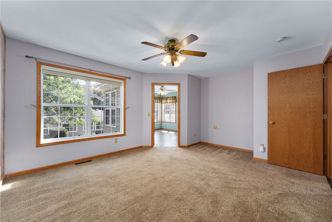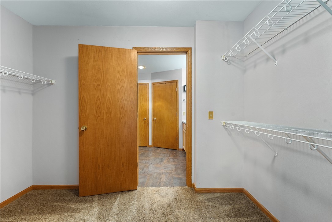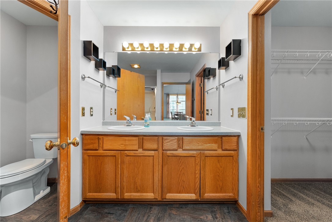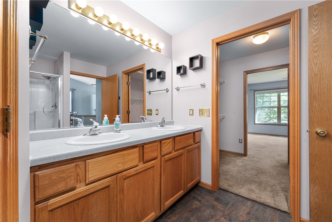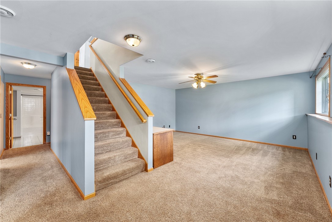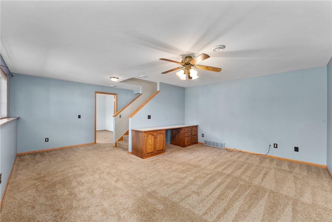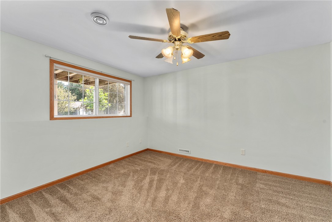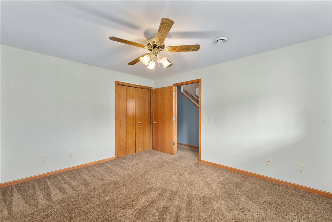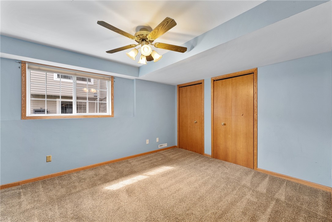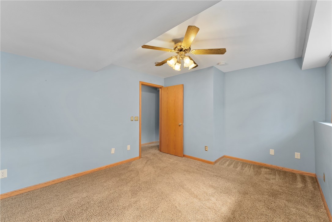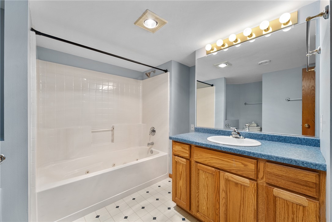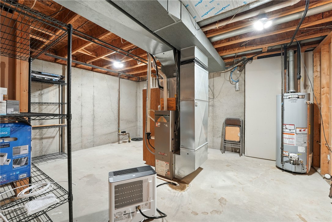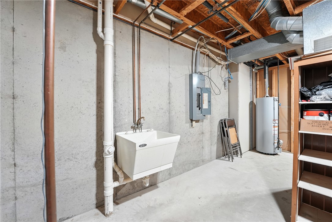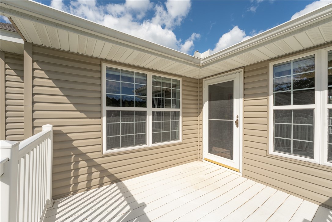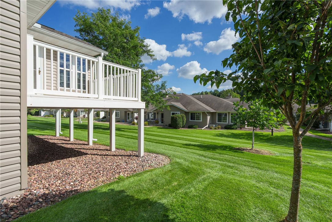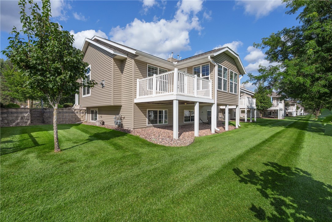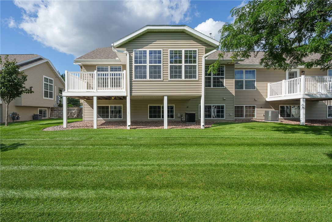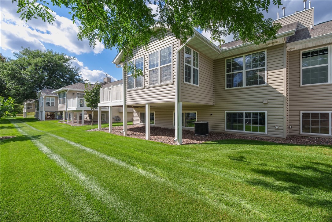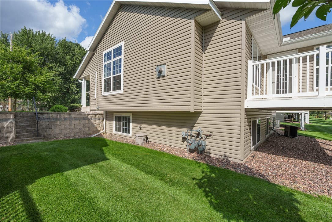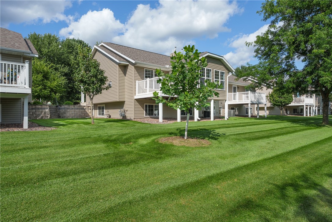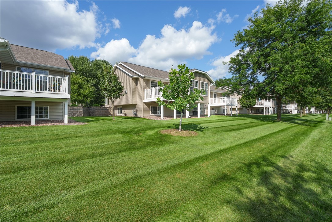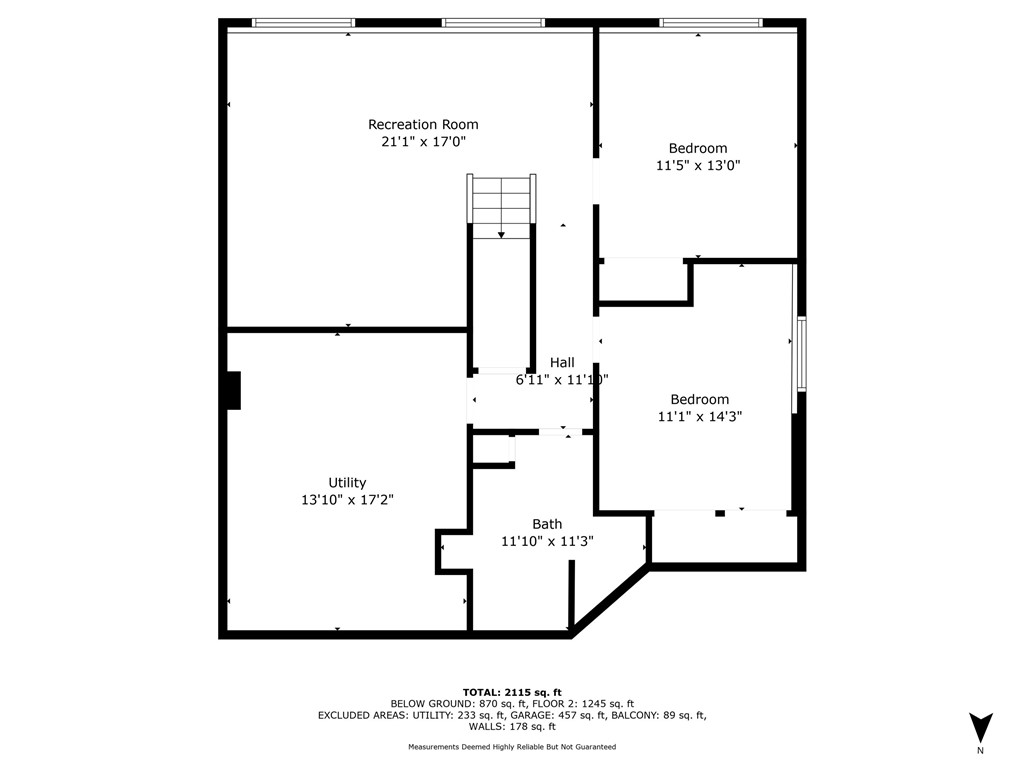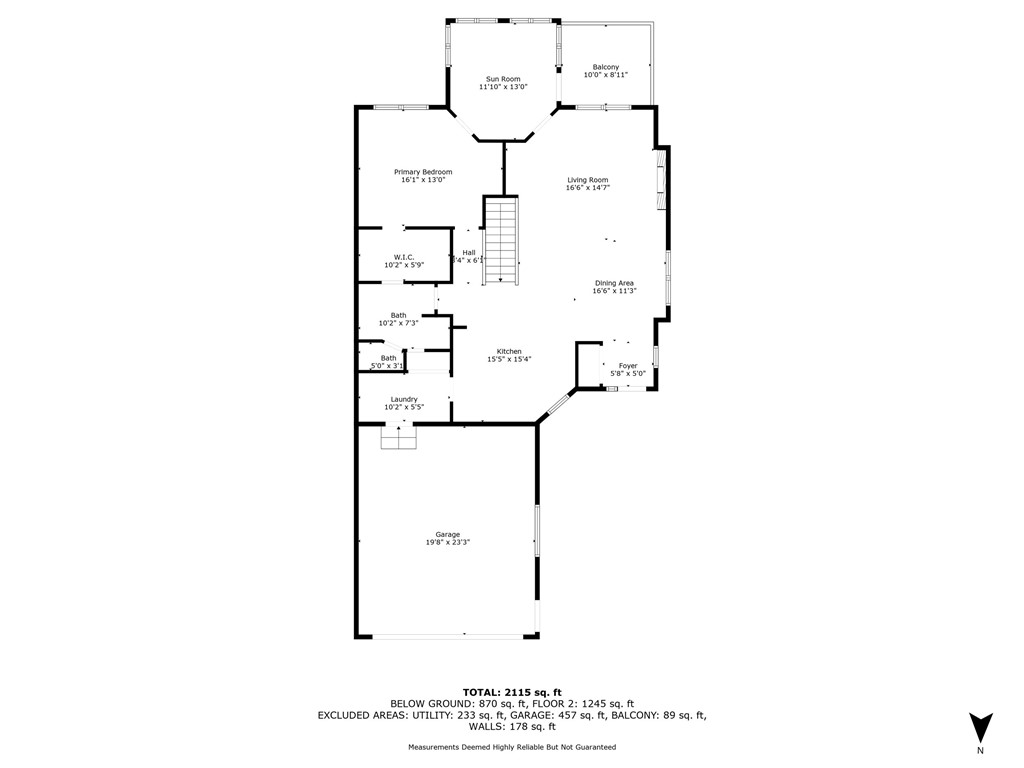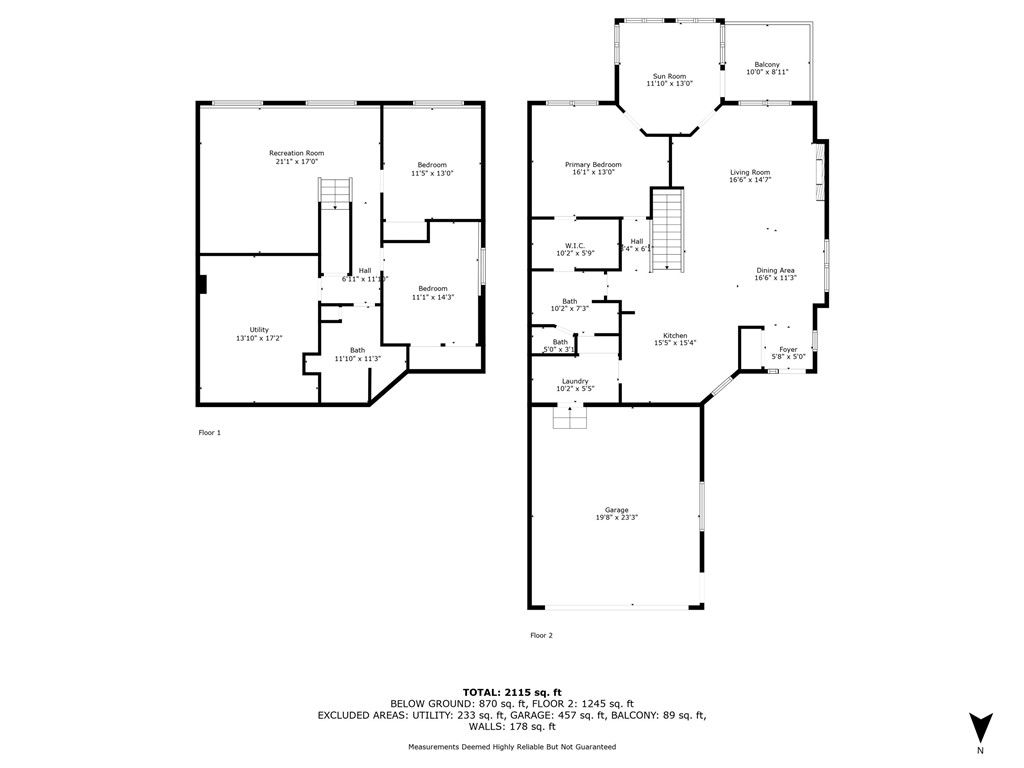Property Description
Discover the ease of condo living in this well-maintained 3-bedroom, 2-bathroom home in Eau Claire. Designed with comfort and convenience in mind, this property is ideal for those looking to simplify without sacrificing space or style. Enjoy a bright and cheerful sunroom, perfect for morning coffee, reading, or simply soaking in the natural light. Step outside onto the private deck, a wonderful spot to relax and take in the outdoors. An attached 2-car garage offers the practicality of secure parking and extra storage. Inside, the thoughtful floor plan provides generous living and dining areas, making it easy to host family and friends while still enjoying a low-maintenance lifestyle. Situated close to shopping, dining, and schools, you’ll have everything you need just minutes from your door. This condo is the perfect choice for those ready to enjoy a simpler, more relaxed way of living. Schedule your showing today!
Interior Features
- Above Grade Finished Area: 1,351 SqFt
- Appliances Included: Dryer, Dishwasher, Disposal, Gas Water Heater, Oven, Range, Refrigerator, Washer
- Basement: Daylight, Full, Partially Finished
- Below Grade Finished Area: 928 SqFt
- Below Grade Unfinished Area: 252 SqFt
- Building Area Total: 2,531 SqFt
- Cooling: Central Air
- Electric: Circuit Breakers
- Fireplace: One
- Fireplaces: 1
- Foundation: Poured
- Heating: Forced Air
- Levels: One
- Living Area: 2,279 SqFt
- Rooms Total: 11
- Windows: Window Coverings
Rooms
- 4 Season Room: 12' x 12', Carpet, Main Level
- Bathroom #1: 10' x 11', Vinyl, Lower Level
- Bathroom #2: 8' x 10', Tile, Main Level
- Bedroom #1: 11' x 13', Carpet, Lower Level
- Bedroom #2: 11' x 14', Carpet, Lower Level
- Bedroom #3: 13' x 16', Carpet, Main Level
- Dining Room: 10' x 17', Carpet, Main Level
- Family Room: 17' x 18', Carpet, Lower Level
- Kitchen: 11' x 14', Tile, Main Level
- Laundry Room: 5' x 10', Tile, Main Level
- Living Room: 14' x 17', Carpet, Main Level
Exterior Features
- Construction: Brick, Vinyl Siding
- Covered Spaces: 2
- Garage: 2 Car, Attached
- Parking: Asphalt, Attached, Driveway, Garage, Garage Door Opener
- Patio Features: Deck
- Sewer: Public Sewer
- Stories: 1
- Style: One Story
- Water Source: Public
Property Details
- 2024 Taxes: $4,642
- Association: Yes
- Association Fee: $275/Month
- County: Eau Claire
- Home Warranty: Yes
- Possession: Close of Escrow
- Property Subtype: Condominium, Single Family Residence
- School District: Eau Claire Area
- Status: Active w/ Offer
- Township: City of Eau Claire
- Unit Number: 7
- Year Built: 1999
- Listing Office: Luxe Realty
- Last Update: September 7th @ 4:39 PM

