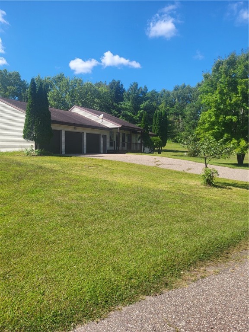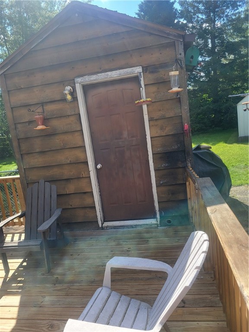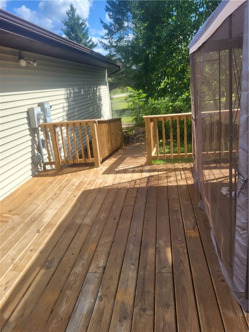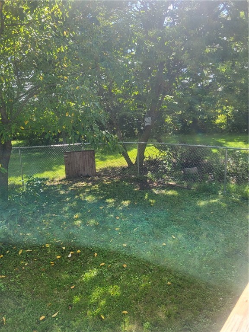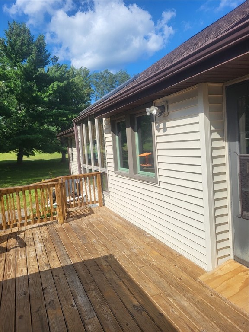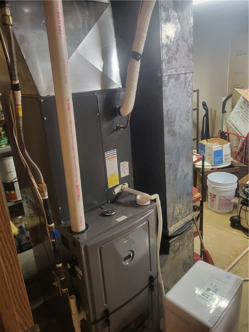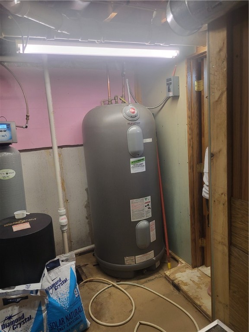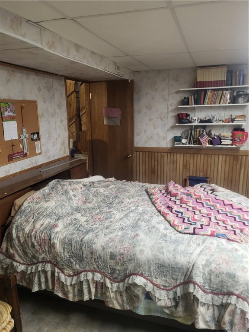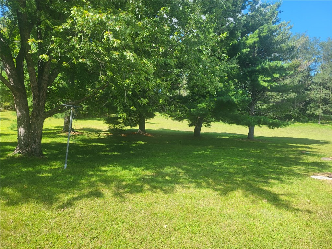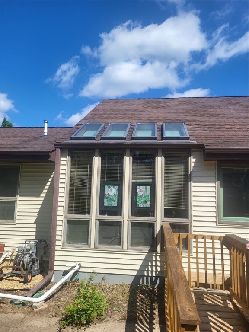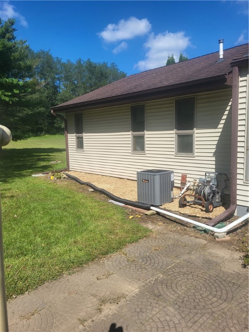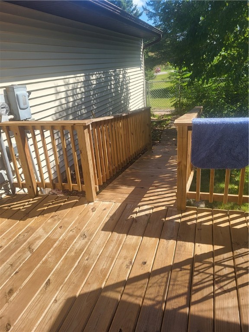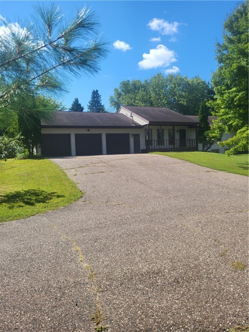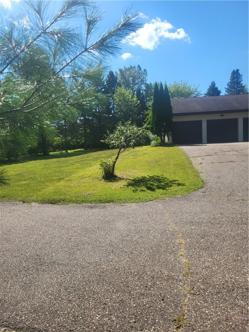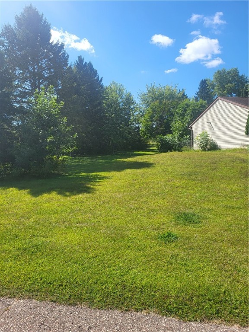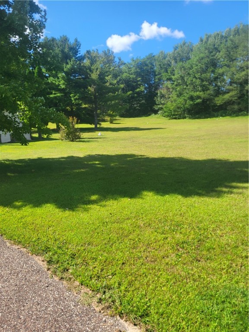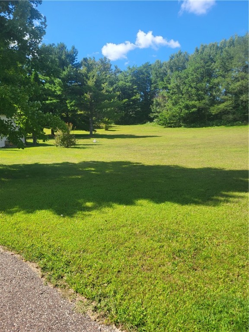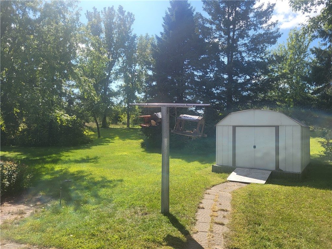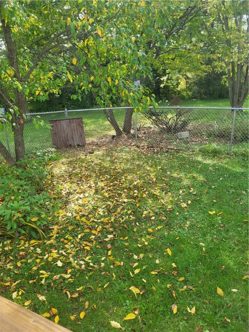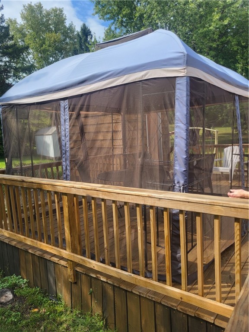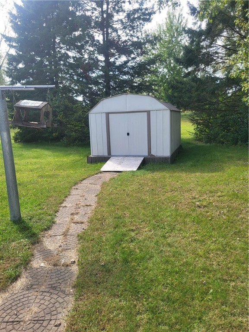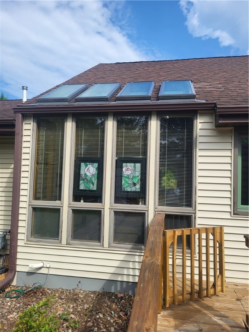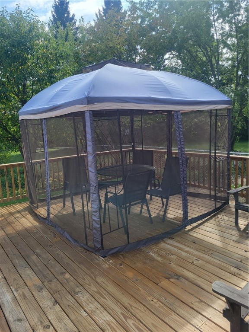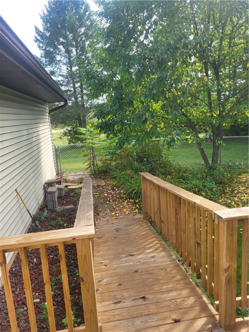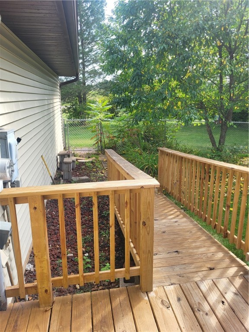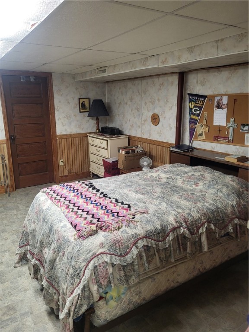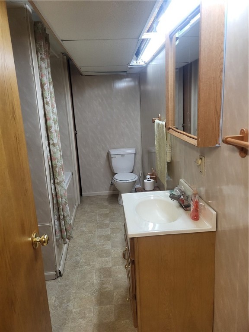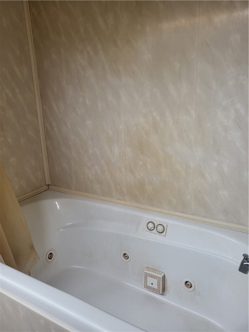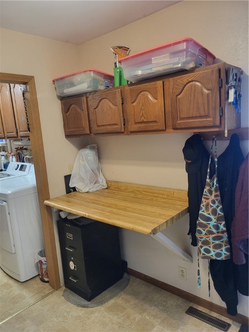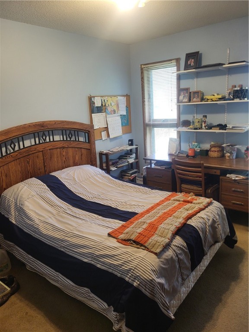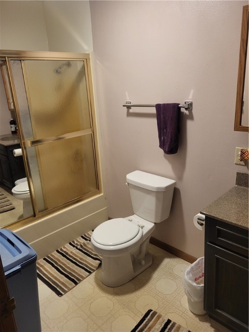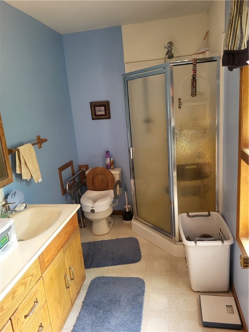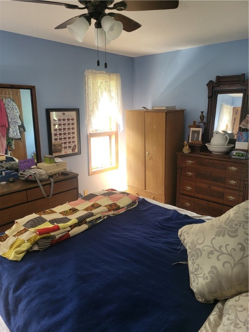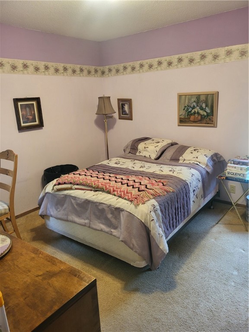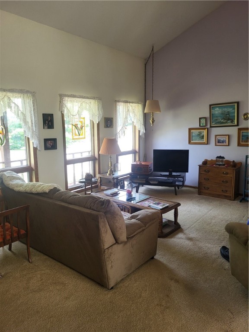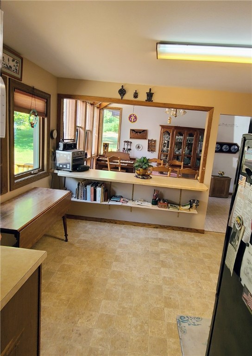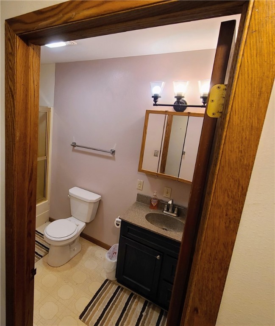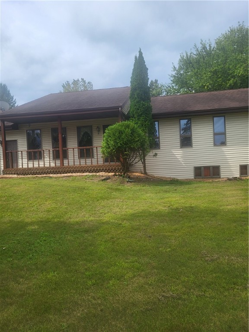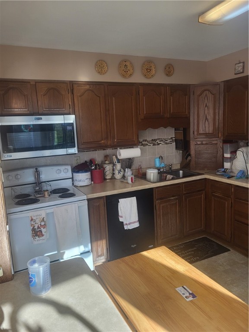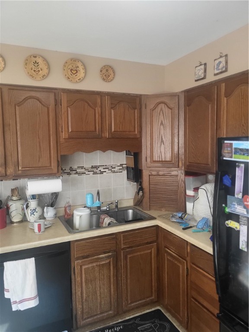Property Description
Here is a wonderful 3 bedroom, 3 1/2 bath home in the country for you. A large mowed play area for the younger family. A 3car attached garage w(10x11)/workshop. Fenced area for small children or pet all on 5 acres. Main bedroom suite w/ walk in closet. New rear deck and patio area w/ 2 storage sheds. Full finished basement. All appliances included (new DW), and cub cadet mower is negotiable. Updates: new siding 2023 w/ some roof repairs (Simmons roofing), new furnace and water softener 2023, AC 2021, rear deck (composite)2024. New septic field 2010. A non-conforming bedroom in lower-level w/ bath. Don't miss your chance on owning this lovely country home, make an appointment today.
Interior Features
- Above Grade Finished Area: 1,422 SqFt
- Above Grade Unfinished Area: 10 SqFt
- Appliances Included: Dryer, Dishwasher, Electric Water Heater, Oven, Range, Refrigerator, Water Softener, Washer
- Basement: Finished
- Below Grade Finished Area: 1,137 SqFt
- Below Grade Unfinished Area: 180 SqFt
- Building Area Total: 2,749 SqFt
- Cooling: Central Air
- Electric: Circuit Breakers
- Foundation: Poured
- Heating: Forced Air
- Interior Features: Ceiling Fan(s)
- Levels: One
- Living Area: 2,559 SqFt
- Rooms Total: 16
- Windows: Window Coverings
Rooms
- Bathroom #1: 6' x 11', Vinyl, Lower Level
- Bathroom #2: 7' x 3', Vinyl, Main Level
- Bathroom #3: 10' x 6', Vinyl, Main Level
- Bathroom #4: 11' x 6', Vinyl, Main Level
- Bedroom #1: 11' x 11', Carpet, Main Level
- Bedroom #2: 12' x 11', Carpet, Main Level
- Bedroom #3: 16' x 11', Carpet, Main Level
- Bonus Room: 16' x 14', Carpet, Lower Level
- Dining Area: 15' x 10', Vinyl, Main Level
- Family Room: 16' x 17', Carpet, Lower Level
- Kitchen: 15' x 9', Vinyl, Main Level
- Laundry Room: 8' x 5', Vinyl, Main Level
- Living Room: 12' x 17', Carpet, Main Level
- Other: 10' x 8', Vinyl, Main Level
- Rec Room: 13' x 29', Vinyl, Lower Level
- Utility/Mechanical: 12' x 13', Concrete, Lower Level
Exterior Features
- Construction: Vinyl Siding
- Covered Spaces: 3
- Exterior Features: Fence
- Fencing: Chain Link, Yard Fenced
- Garage: 3 Car, Attached
- Lot Size: 5 Acres
- Parking: Asphalt, Attached, Driveway, Garage
- Patio Features: Composite, Deck
- Sewer: Septic Tank
- Stories: 1
- Style: One Story
- Water Source: Private, Well
Property Details
- 2024 Taxes: $2,646
- County: Jackson
- Other Structures: Shed(s)
- Possession: Close of Escrow
- Property Subtype: Single Family Residence
- School District: Black River Falls
- Status: Active w/ Offer
- Township: Town of Albion
- Year Built: 1988
- Zoning: Residential
- Listing Office: Clearview Realty, LLC~Black River Falls
- Last Update: December 20th, 2025 @ 2:17 PM

