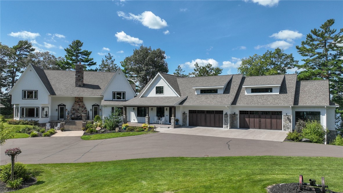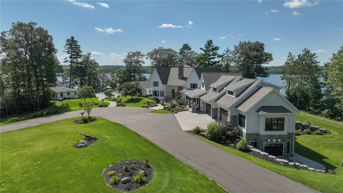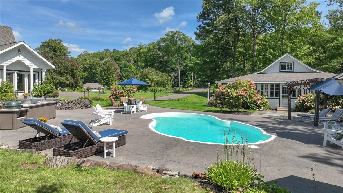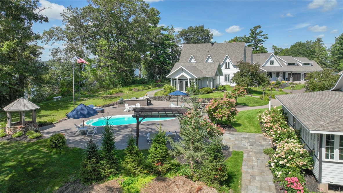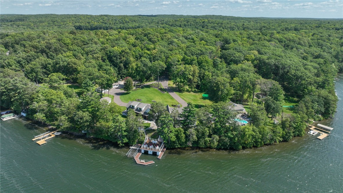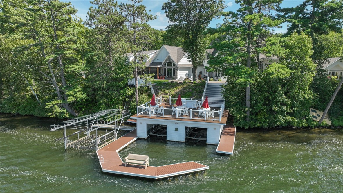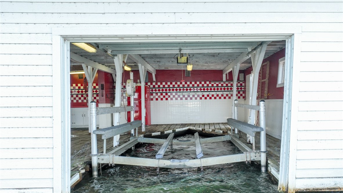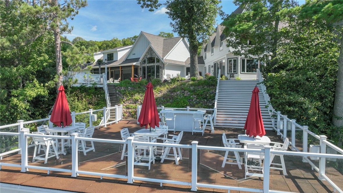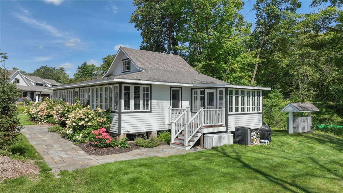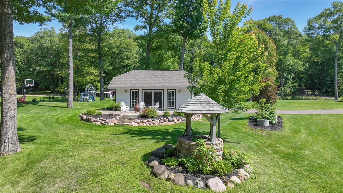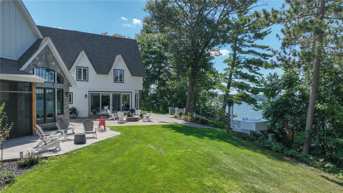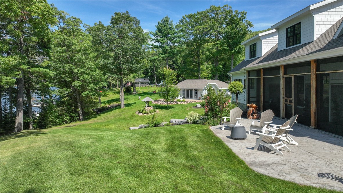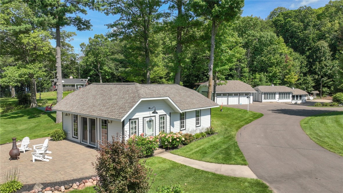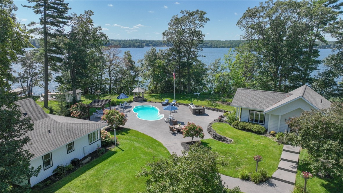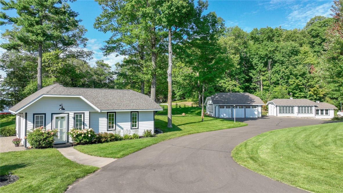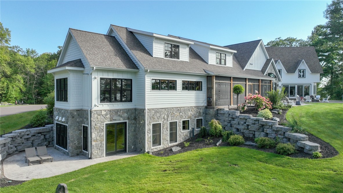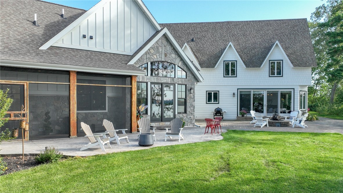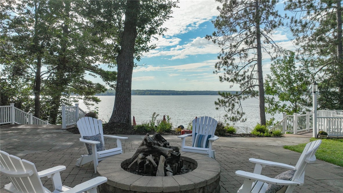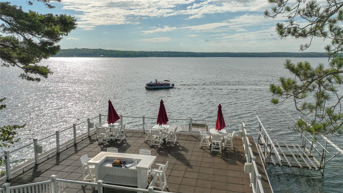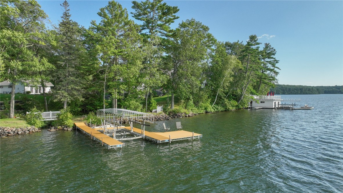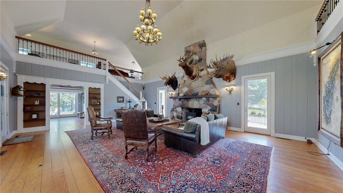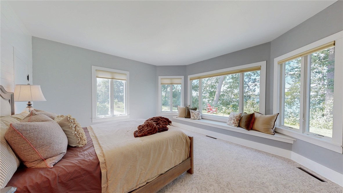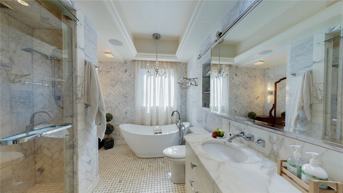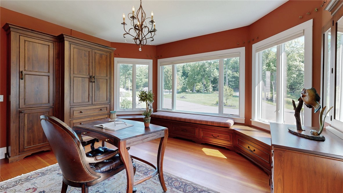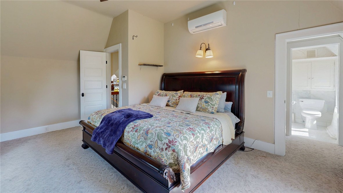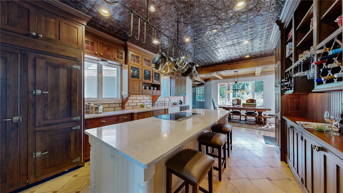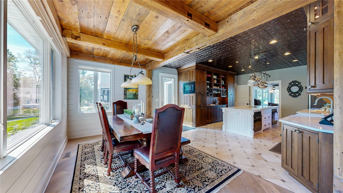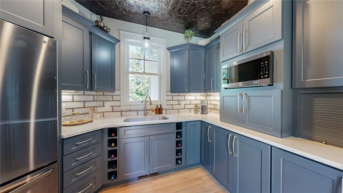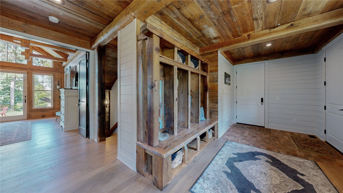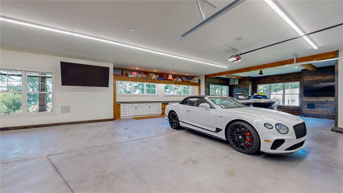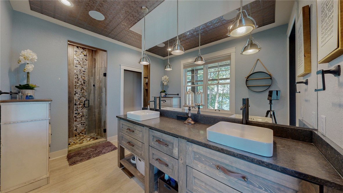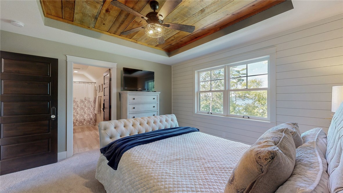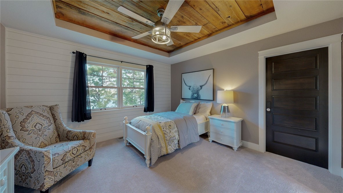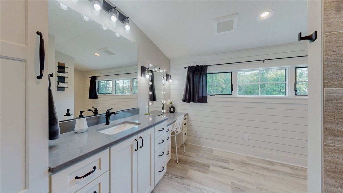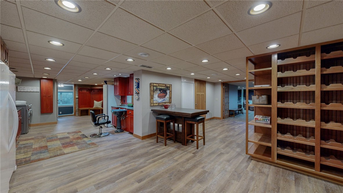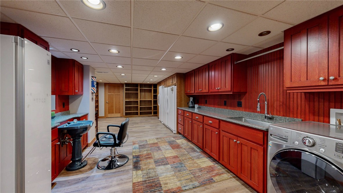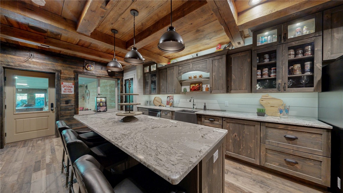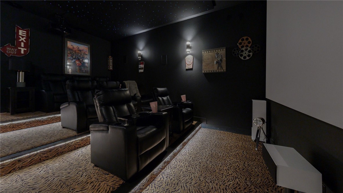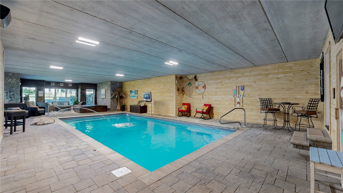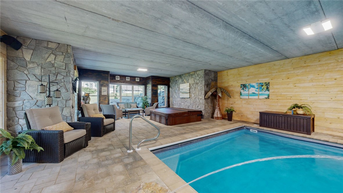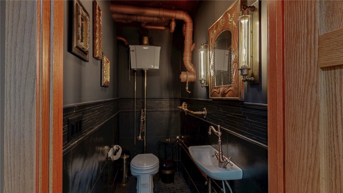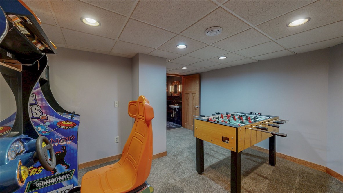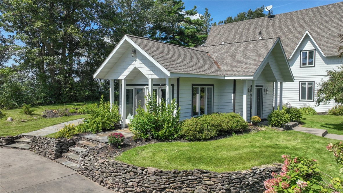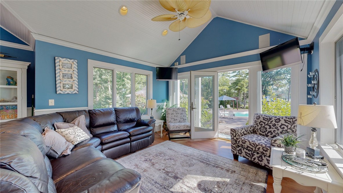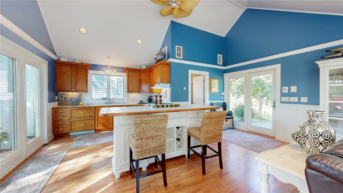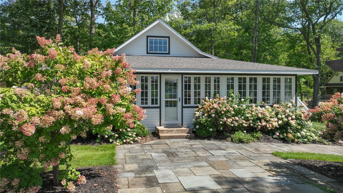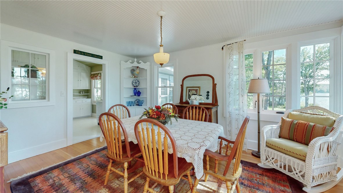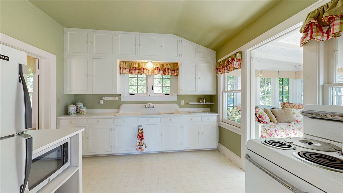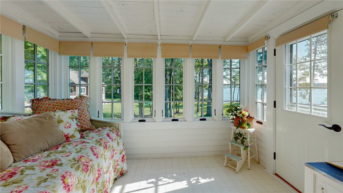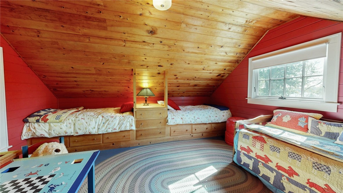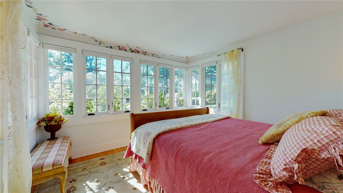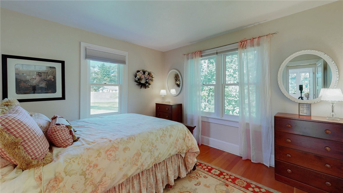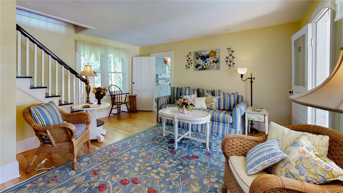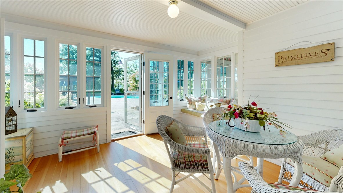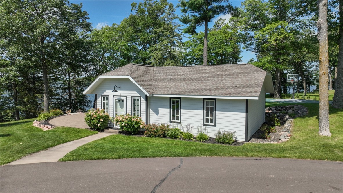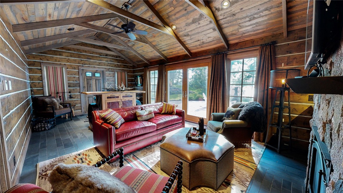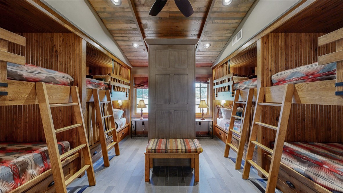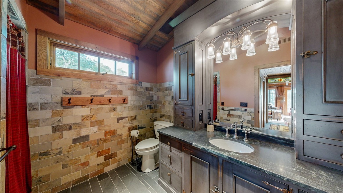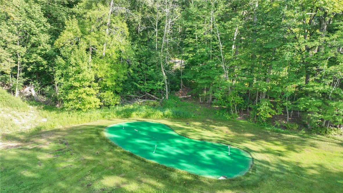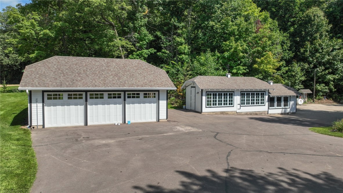Property Description
A rare opportunity to own one of the Northwoods’ most iconic historic estates, originally built in 1935 with a major addition added in May 2021, and thoughtfully updated to blend timeless character with modern luxury. Set on nearly 18 private acres with just under 680 feet of shoreline on one of Wisconsin’s premiere lakes, with a gorgeous meandering driveway to this lakeside retreat. The main home features a gourmet kitchen w/ butler's pantry, formal dining, great room with wood-burning fireplace, and two private wings with 4 en-suite bedrooms. In the lower level, there is a stunning kitchen, pantry, theater, pool, and more. Structures include two guest homes, a pool house that could be used for most guest spaces, two expansive outbuildings (one heated with office space framed in), an in-ground pool, a sport court, boathouse with party deck, putting green, and workout facility. Being sold mostly furnished. Pre-qualified buyers only; contact the listing agent for full amenities sheet. Recent pricing updates make this home a great value for its quality and location!
Interior Features
- Above Grade Finished Area: 5,250 SqFt
- Accessibility Features: Accessible Doors
- Appliances Included: Dryer, Dishwasher, Electric Water Heater, Gas Water Heater, Microwave, Oven, Range, Refrigerator, Range Hood, Washer
- Basement: Full, Finished, Walk-Out Access
- Below Grade Finished Area: 5,127 SqFt
- Below Grade Unfinished Area: 123 SqFt
- Building Area Total: 10,500 SqFt
- Cooling: Central Air, Geothermal, Other, See Remarks
- Electric: Circuit Breakers
- Fireplace: One, Wood Burning
- Fireplaces: 1
- Foundation: Block, Poured
- Heating: Forced Air, Geothermal
- Levels: One and One Half
- Living Area: 10,377 SqFt
- Rooms Total: 30
- Spa: Hot Tub
Rooms
- 4 Season Room: 16' x 20', Wood, Main Level
- Bathroom #1: 10' x 9', Tile, Lower Level
- Bathroom #2: 13' x 10', Tile, Upper Level
- Bathroom #3: 9' x 12', Tile, Main Level
- Bathroom #4: 9' x 12', Tile, Upper Level
- Bathroom #5: 6' x 13', Tile, Upper Level
- Bathroom #6: 24' x 15', Tile, Main Level
- Bedroom #1: 15' x 17', Carpet, Upper Level
- Bedroom #2: 17' x 14', Wood, Upper Level
- Bedroom #3: 16' x 17', Carpet, Main Level
- Bedroom #4: 13' x 13', Carpet, Upper Level
- Bedroom #5: 14' x 13', Carpet, Upper Level
- Bedroom #6: 15' x 17', Wood, Main Level
- Dining Area: 9' x 16', Wood, Main Level
- Entry/Foyer: 10' x 34', Wood, Main Level
- Kitchen: 17' x 20', Tile, Main Level
- Kitchen: 15' x 28', Tile, Lower Level
- Kitchen: 6' x 8', Tile, Upper Level
- Living Room: 30' x 29', Wood, Main Level
- Office: 17' x 14', Wood, Main Level
- Other: 12' x 37', Other, Upper Level
- Other: 34' x 40', Carpet, Lower Level
- Other: 64' x 30', Other, Lower Level
- Other: 22' x 14', Carpet, Lower Level
- Other: 8' x 5', Carpet, Upper Level
- Other: 14' x 5', Carpet, Upper Level
- Pantry: 28' x 35', Tile, Lower Level
- Pantry: 9' x 9', Wood, Main Level
- Rec Room: 16' x 44', Wood, Upper Level
- Sauna: 7' x 7', Concrete, Lower Level
Exterior Features
- Construction: Cement Siding, Hardboard, Stone
- Covered Spaces: 5
- Exterior Features: Boat Lift, Dock, Play Structure
- Garage: 5 Car, Attached
- Lake/River Name: Long
- Lot Size: 18.84 Acres
- Parking: Asphalt, Attached, Concrete, Driveway, Garage
- Patio Features: Composite, Concrete, Deck, Patio, Porch, Screened
- Pool: In Ground
- Sewer: Septic Tank
- Style: One and One Half Story
- View: Lake
- Water Source: Drilled Well
- Waterfront: Lake
- Waterfront Length: 676 Ft
Property Details
- 2025 Taxes: $32,767
- County: Washburn
- Other Structures: Boat House, Bunkhouse, Guest House, Outbuilding, Other, Shed(s), See Remarks, Workshop
- Possession: Close of Escrow, Negotiable
- Property Subtype: Single Family Residence
- School District: Rice Lake Area
- Status: Active
- Township: Town of Long Lake
- Year Built: 1935
- Zoning: Shoreline
- Listing Office: Elite Realty Group, LLC
- Last Update: January 25th @ 10:30 AM

