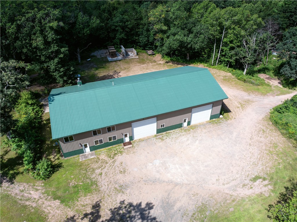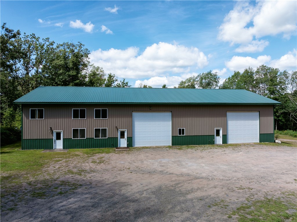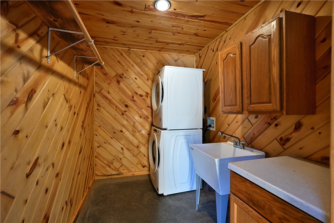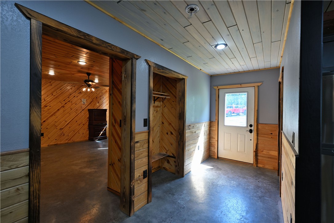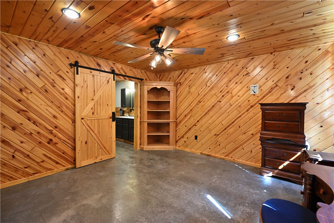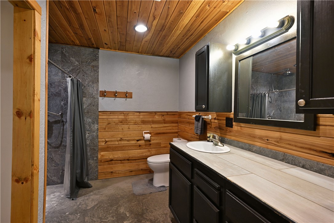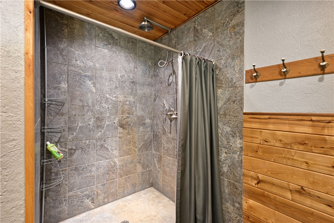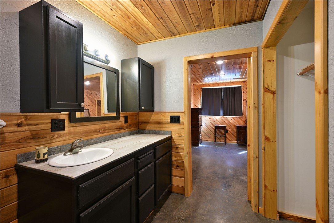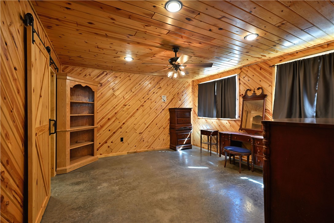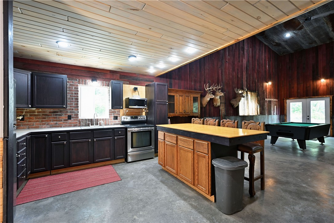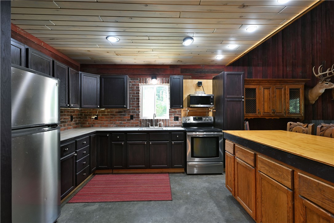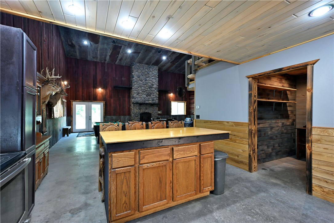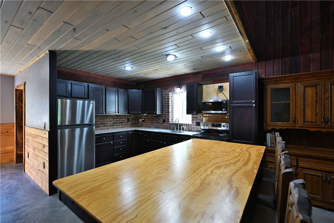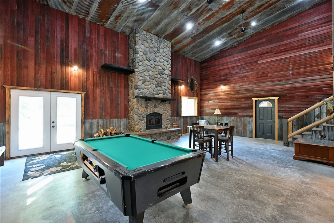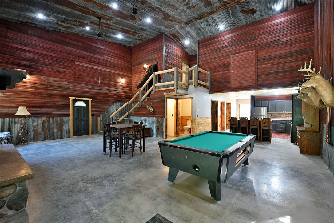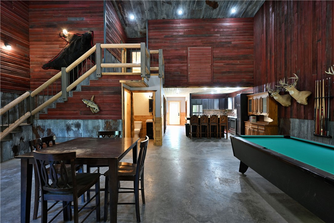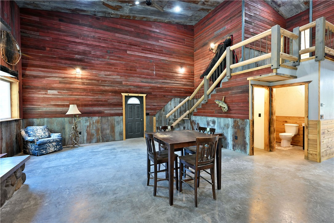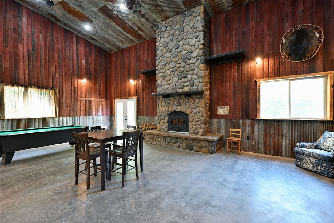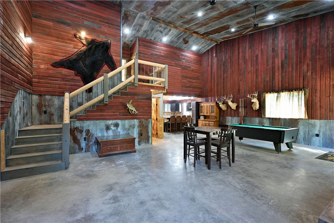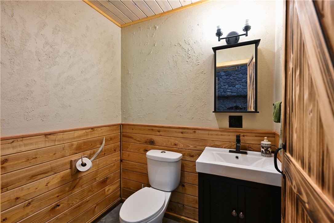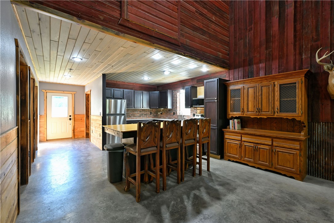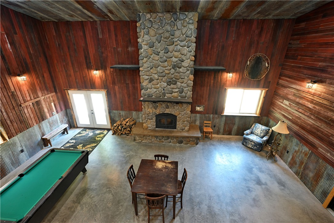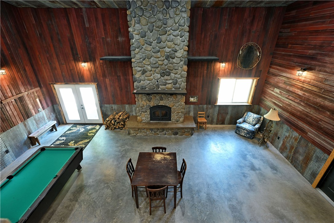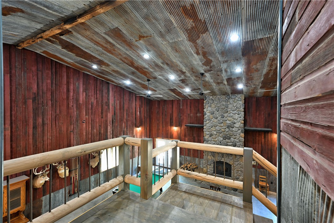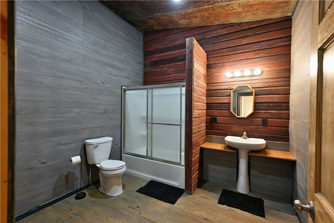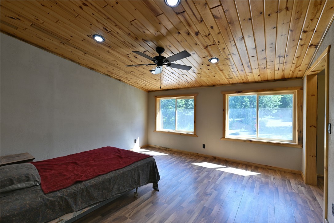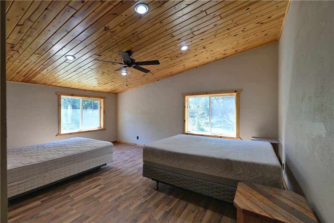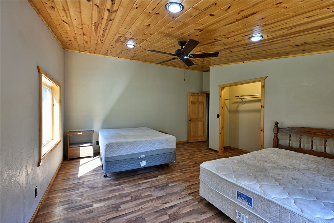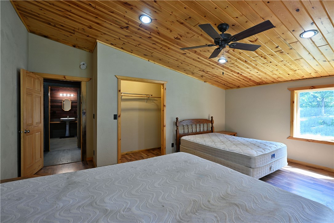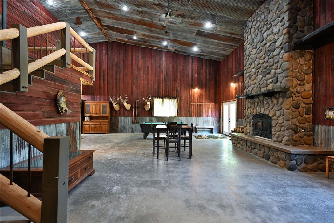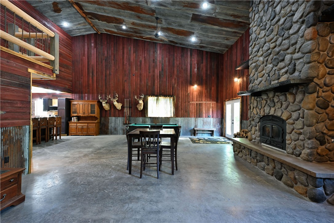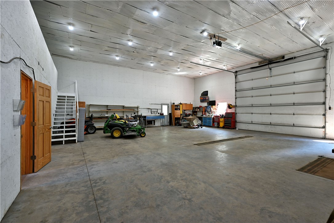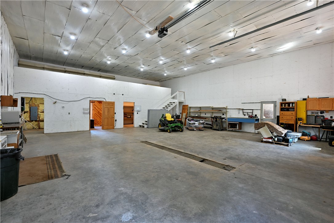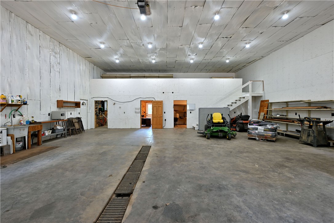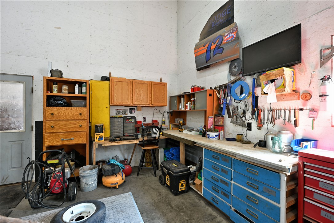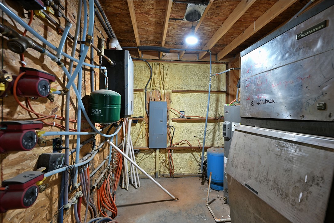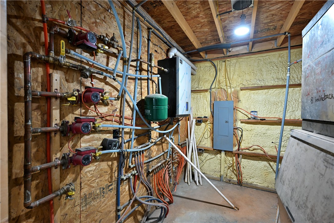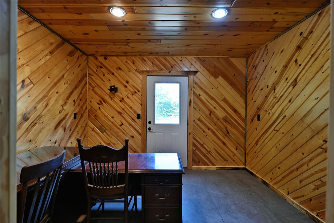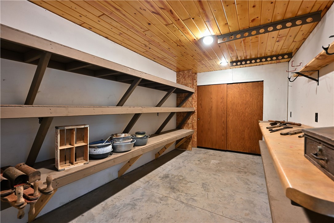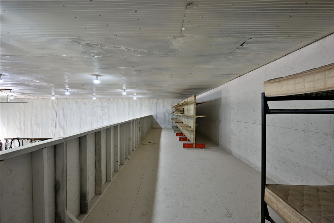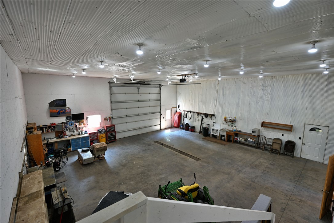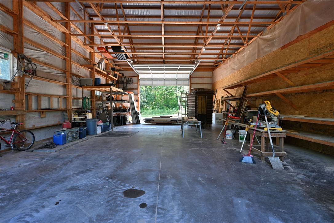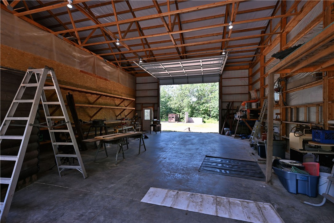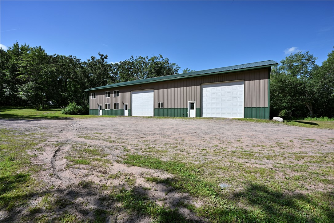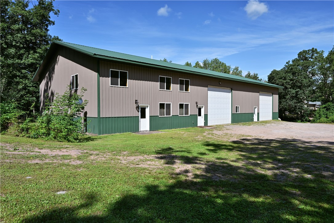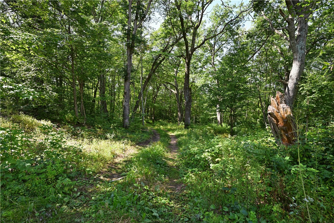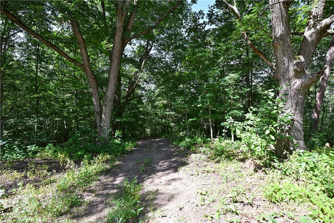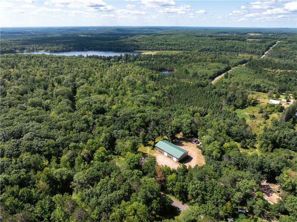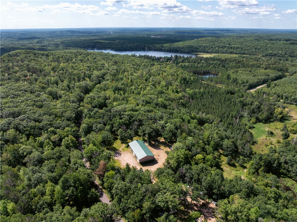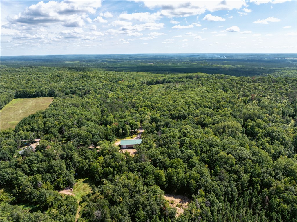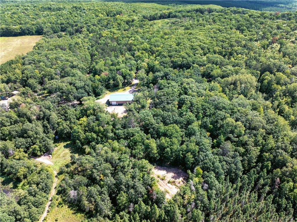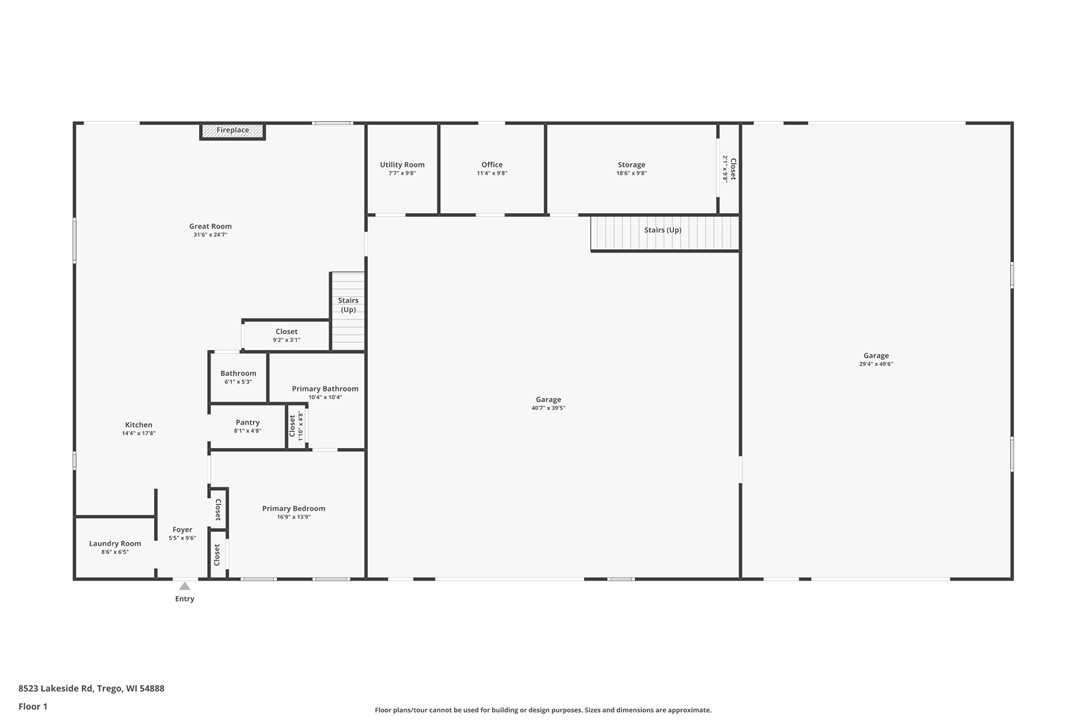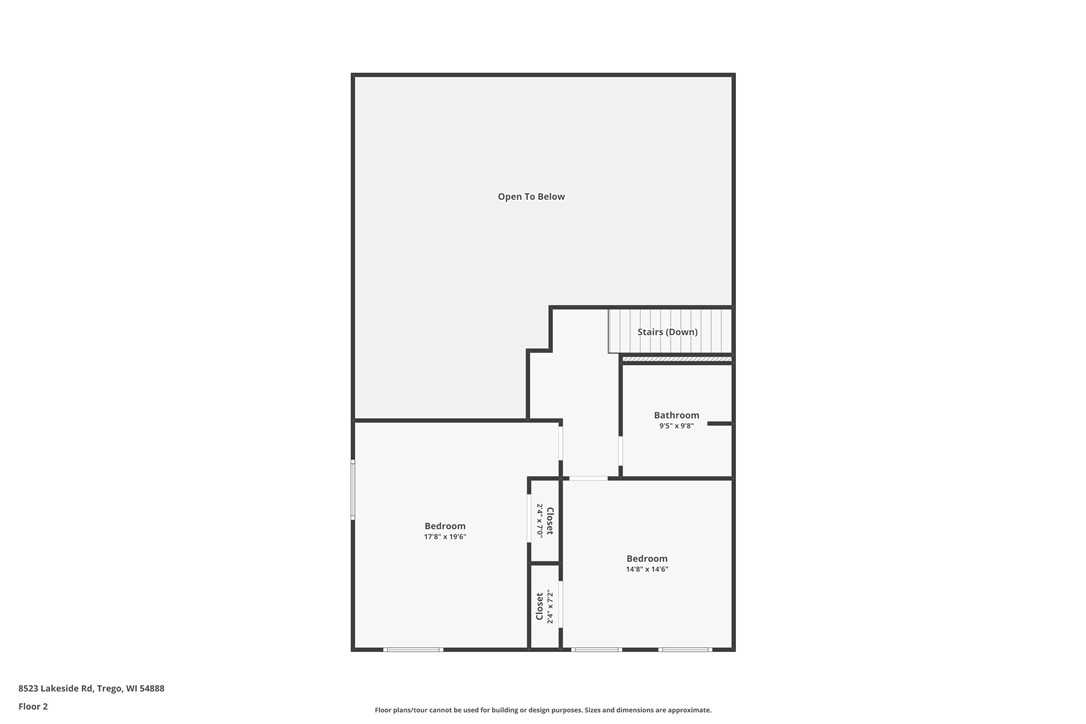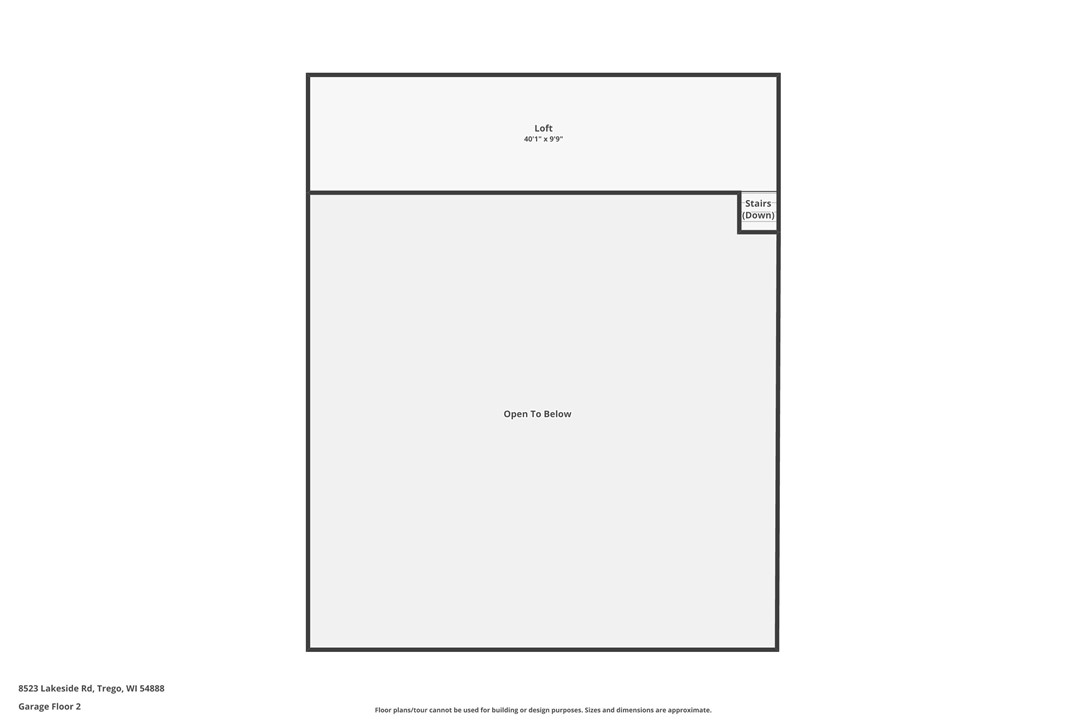Property Description
Amazing opportunity! This rustic home has all the Northwoods charm you could want, and situated on 6 acres. The grand stone fireplace takes center stage in the main level and is not only efficient in cooler temps but shows off what the north country is all about. The entire main level has polished floors for the greatest maintenance you could ask for, all open with high ceilings, tongue & groove, tin and in floor heating. The upper level has an additional bath and large comfortable size bedrooms. But the best part!?! The attached heated 40 x 50 garage space!! Fit not only for all the recreational toys, but RV's Semi's, tractors....as well as an incredible shop space, office, upper level storage, and separate utility room. If you need more room there is also a 30 x 50 unheated garage space. This screams work and home louder than most. If you need a place for the equipment, own your own business, or looking to start one, this is the creme de la creme. Come check it out!
Interior Features
- Above Grade Finished Area: 2,214 SqFt
- Appliances Included: Dryer, Gas Water Heater, Microwave, Oven, Range, Refrigerator, Washer
- Building Area Total: 2,214 SqFt
- Electric: Circuit Breakers
- Fireplace: One, Wood Burning
- Fireplaces: 1
- Foundation: Poured, Slab
- Heating: Forced Air, Radiant
- Interior Features: Ceiling Fan(s)
- Living Area: 2,214 SqFt
- Rooms Total: 11
Rooms
- Bathroom #1: 10' x 9', Simulated Wood, Plank, Upper Level
- Bathroom #2: 6' x 5', Concrete, Main Level
- Bathroom #3: 10' x 10', Concrete, Main Level
- Bedroom #1: 14' x 14', Simulated Wood, Plank, Upper Level
- Bedroom #2: 19' x 17', Simulated Wood, Plank, Upper Level
- Bedroom #3: 14' x 16', Concrete, Main Level
- Entry/Foyer: 9' x 5', Concrete, Main Level
- Kitchen: 17' x 14', Concrete, Main Level
- Living Room: 24' x 31', Concrete, Main Level
- Pantry: 8' x 4', Concrete, Main Level
- Utility/Mechanical: 6' x 8', Concrete, Main Level
Exterior Features
- Construction: Metal Siding
- Covered Spaces: 4
- Garage: 4 Car, Attached
- Lot Size: 6 Acres
- Parking: Attached, Driveway, Garage, Gravel
- Sewer: Septic Tank
- Style: Other
- Water Source: Drilled Well
Property Details
- County: Washburn
- Possession: Close of Escrow
- Property Subtype: Single Family Residence
- School District: Spooner Area
- Status: Active
- Township: Town of Trego
- Year Built: 2020
- Zoning: Residential
- Listing Office: Re/Max 4 Seasons, LLC
- Last Update: October 9th, 2025 @ 8:37 AM

