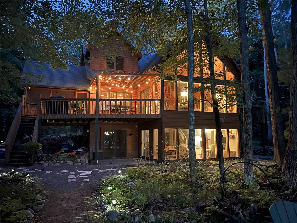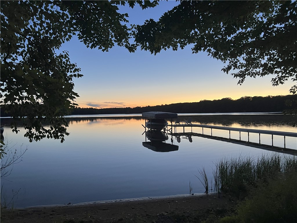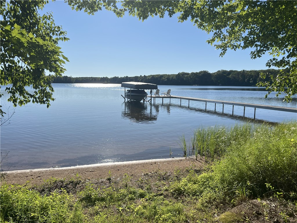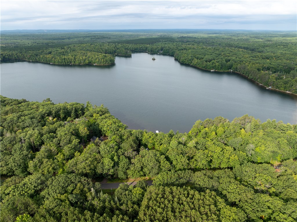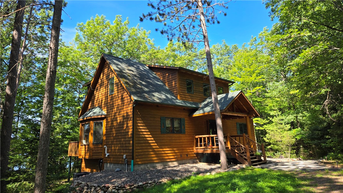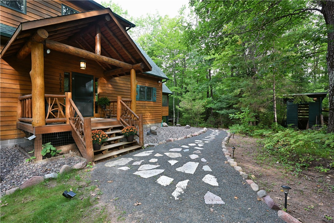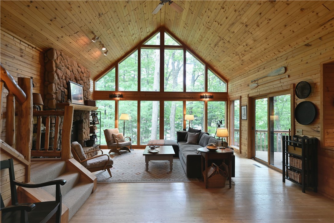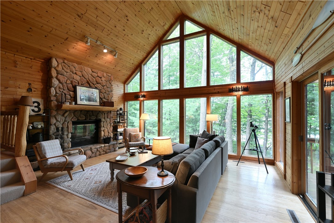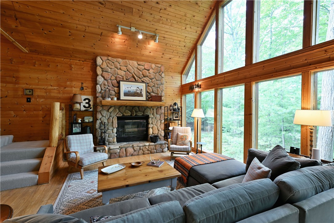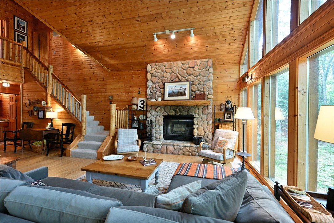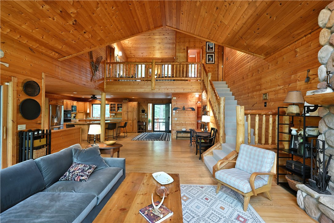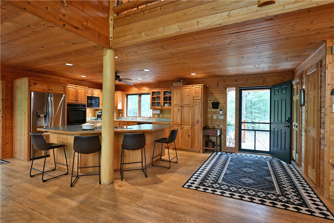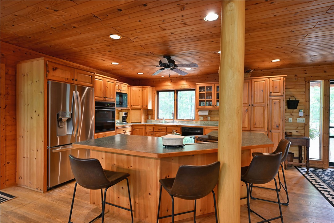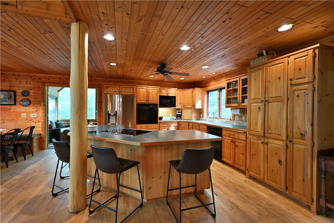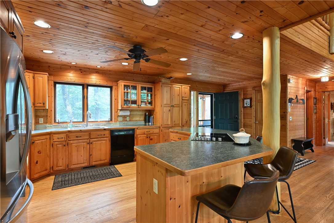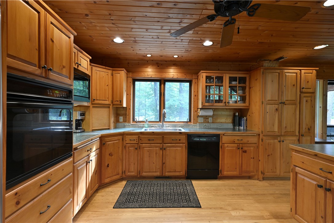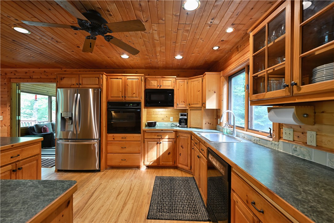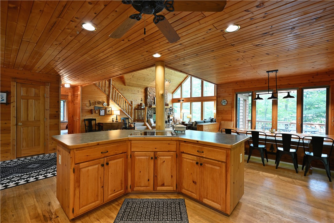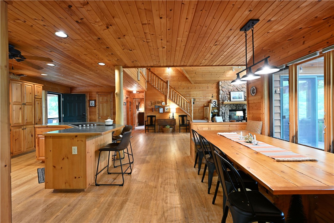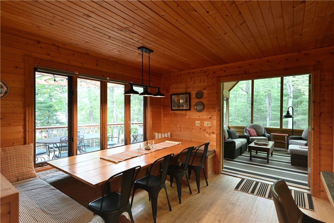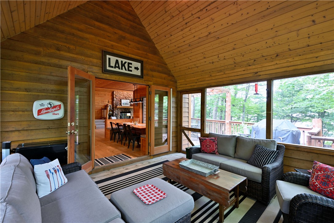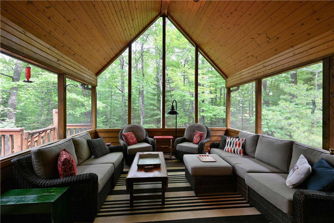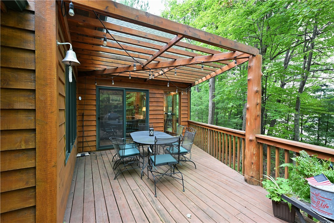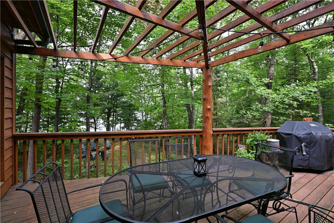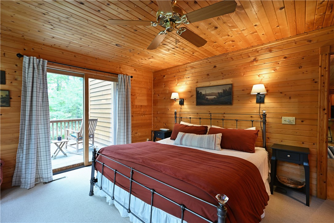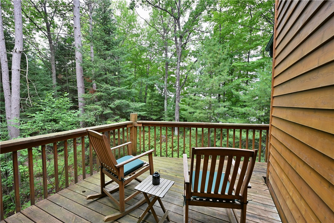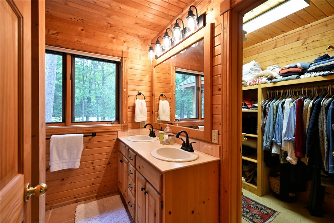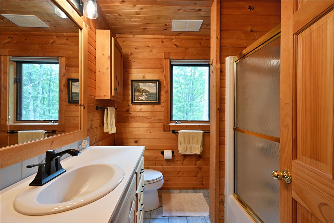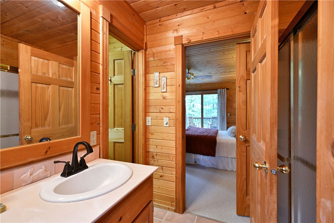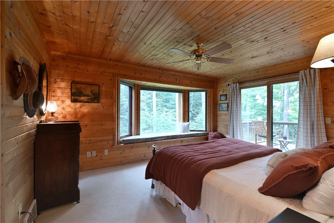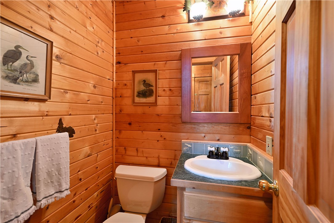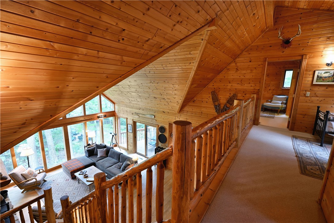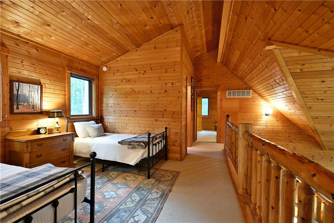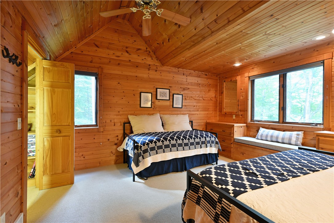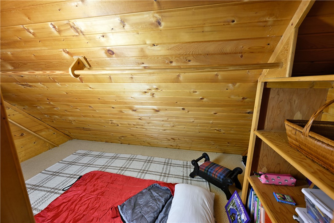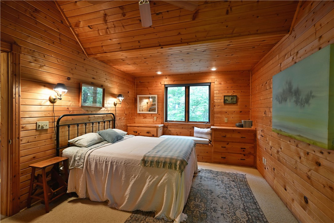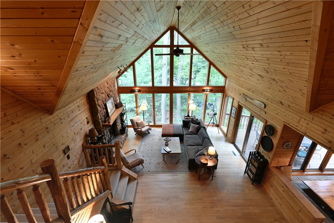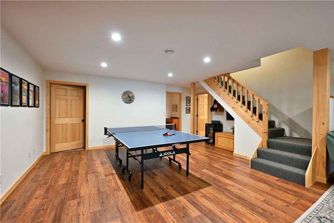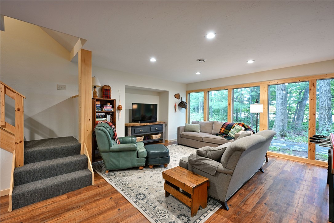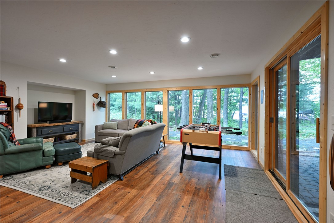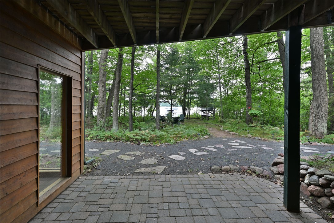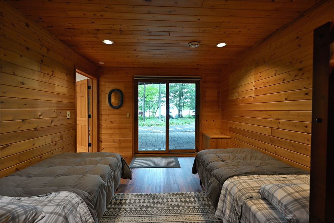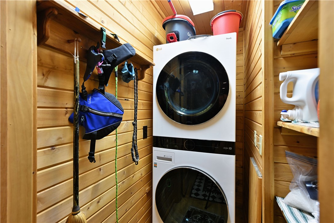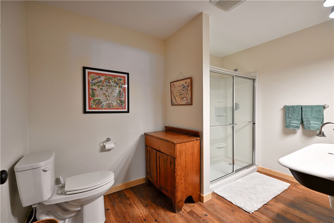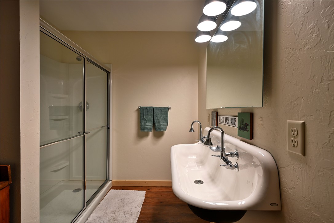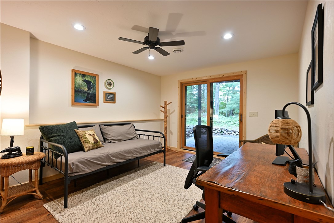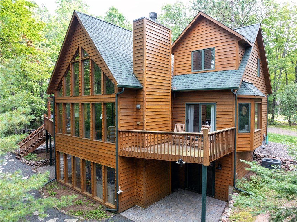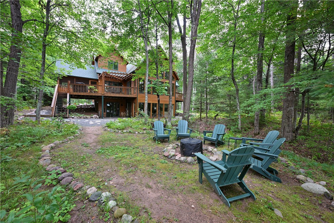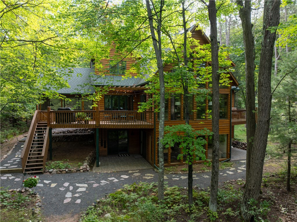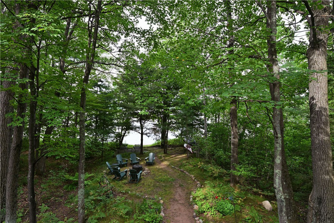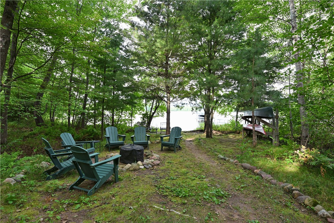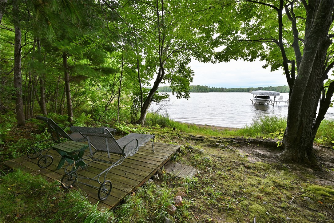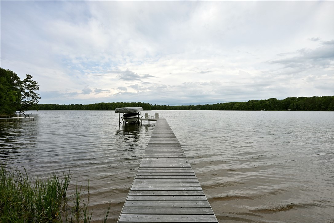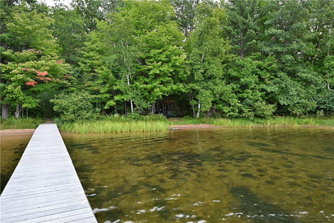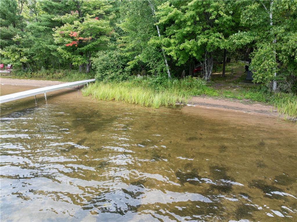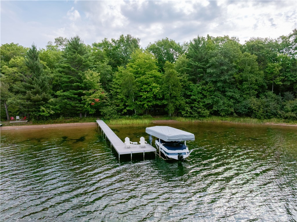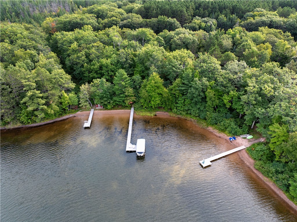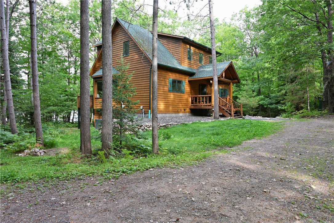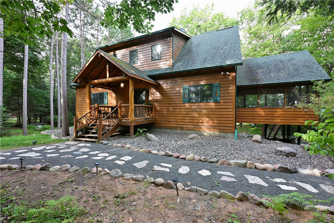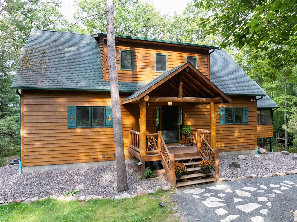Property Description
This Crystal Lake retreat blends Northwoods charm with modern comfort. The cedar exterior and knotty pine interior with wood floors throughout the main level create a warm log-cabin feel, while expansive west-facing windows fill the home with natural light and frame stunning lake views. With four bedrooms, a den, three full baths, and a half bath, the home is designed to comfortably host family and friends. Outdoor living is highlighted by a screen porch and two lakeside decks, perfect for relaxing or entertaining. The property features 200 feet of sand-bottom shoreline, offering excellent swimming and water activities. Set in a private, scenic location, the home is also conveniently close to biking, skiing, and recreational trails, making it a year-round destination for outdoor enthusiasts. A rare combination of rustic character, space, and an unbeatable lakefront setting.
Interior Features
- Above Grade Finished Area: 2,008 SqFt
- Appliances Included: Dishwasher, Electric Water Heater, Microwave, Oven, Range, Refrigerator, Range Hood
- Basement: Full, Partially Finished, Walk-Out Access
- Below Grade Finished Area: 1,016 SqFt
- Below Grade Unfinished Area: 152 SqFt
- Building Area Total: 3,176 SqFt
- Cooling: Central Air
- Electric: Circuit Breakers
- Fireplace: One, Wood Burning
- Fireplaces: 1
- Foundation: Block
- Heating: Forced Air
- Levels: One and One Half
- Living Area: 3,024 SqFt
- Rooms Total: 17
- Windows: Window Coverings
Rooms
- Bathroom #1: 11' x 7', Laminate, Lower Level
- Bathroom #2: 7' x 8', Tile, Upper Level
- Bathroom #3: 7' x 7', Tile, Main Level
- Bathroom #4: 4' x 4', Wood, Main Level
- Bedroom #1: 12' x 15', Laminate, Wood, Main Level
- Bedroom #2: 14' x 11', Carpet, Upper Level
- Bedroom #3: 14' x 11', Carpet, Upper Level
- Bedroom #4: 11' x 20', Laminate, Lower Level
- Den: 15' x 11', Laminate, Lower Level
- Dining Area: 12' x 10', Wood, Main Level
- Entry/Foyer: 13' x 8', Wood, Main Level
- Kitchen: 16' x 13', Wood, Main Level
- Living Room: 25' x 19', Wood, Main Level
- Loft: 11' x 11', Carpet, Upper Level
- Rec Room: 28' x 19', Laminate, Lower Level
- Utility/Mechanical: 6' x 8', Concrete, Lower Level
- Utility/Mechanical: 13' x 8', Concrete, Lower Level
Exterior Features
- Construction: Cedar
- Exterior Features: Dock
- Lake/River Name: Crystal
- Lot Size: 0.84 Acres
- Parking: Driveway, Gravel, No Garage
- Patio Features: Deck, Porch, Screened
- Sewer: Septic Tank
- Style: One and One Half Story
- View: Lake
- Water Source: Private, Well
- Waterfront: Lake
- Waterfront Length: 200 Ft
Property Details
- 2024 Taxes: $4,242
- County: Bayfield
- Possession: Close of Escrow
- Property Subtype: Single Family Residence
- School District: Drummond Area
- Status: Active
- Township: Town of Grand View
- Year Built: 2000
- Zoning: Residential, Shoreline
- Listing Office: McKinney Realty, LLC
- Last Update: September 5th @ 1:39 PM

