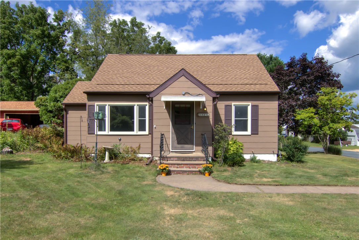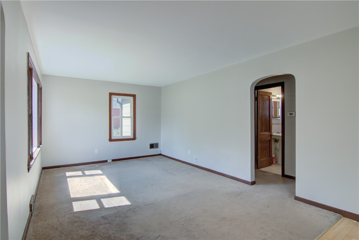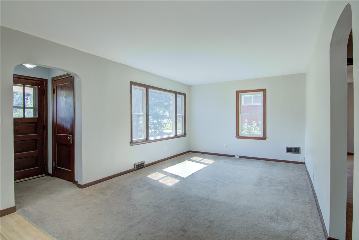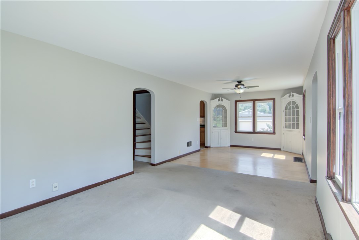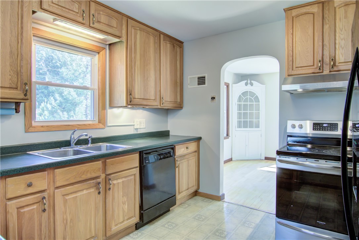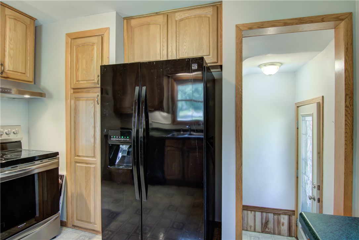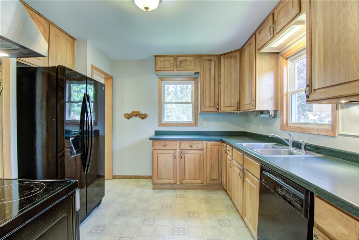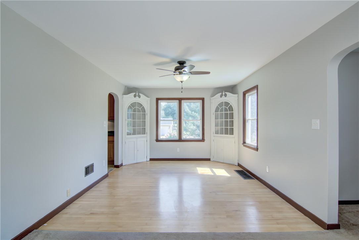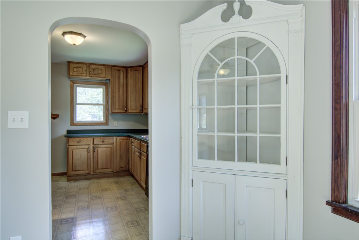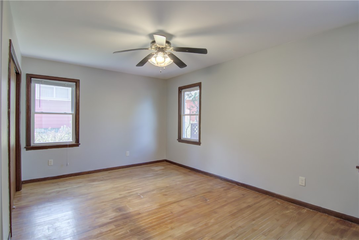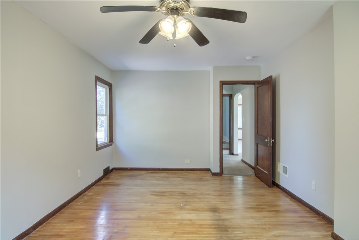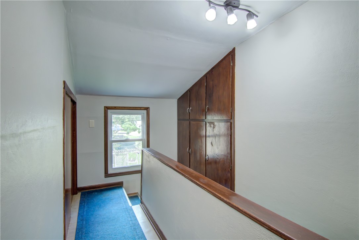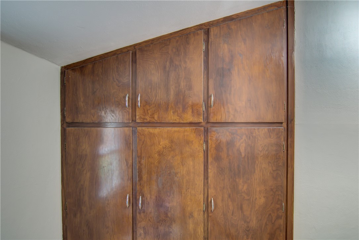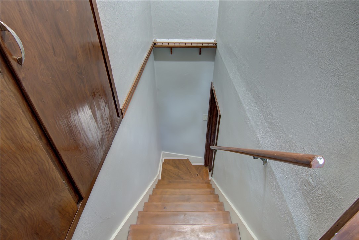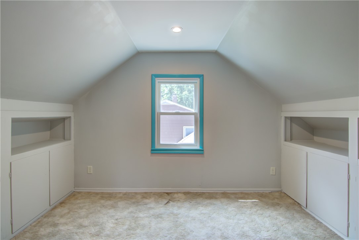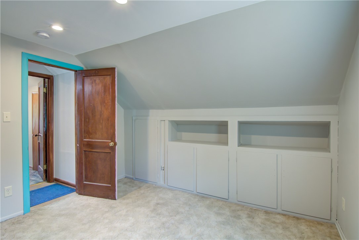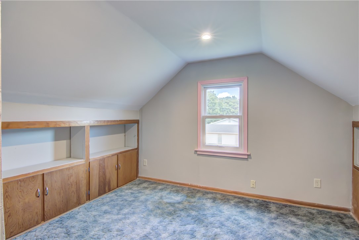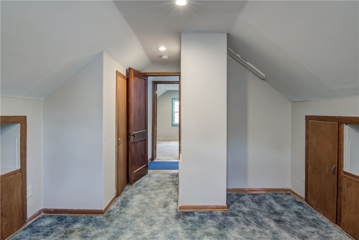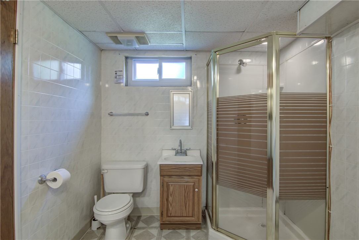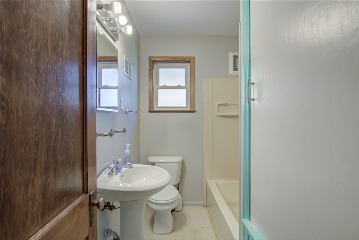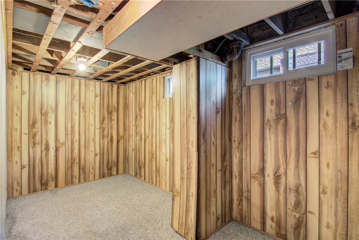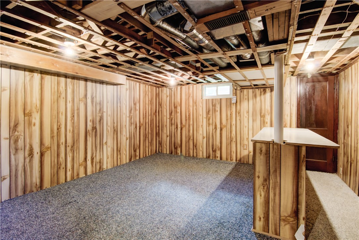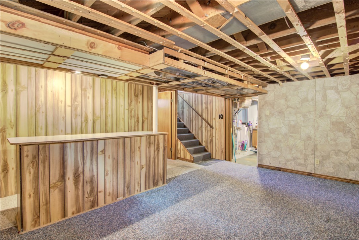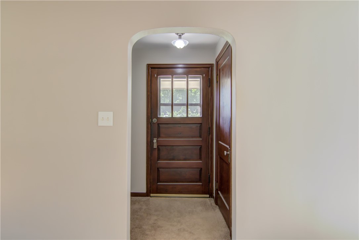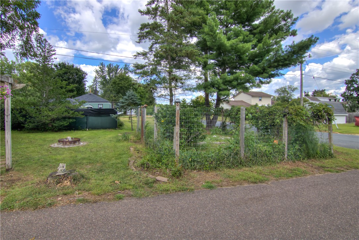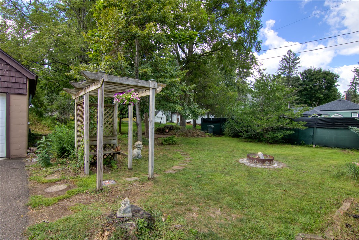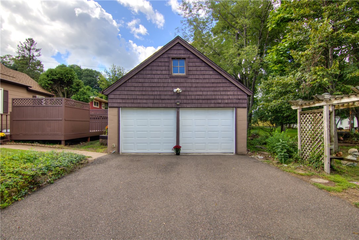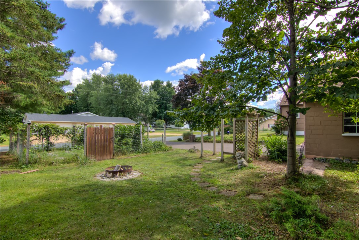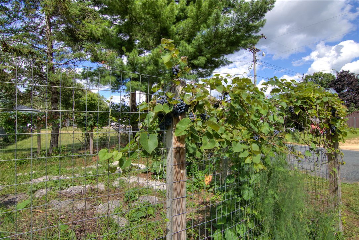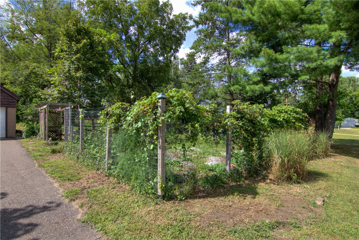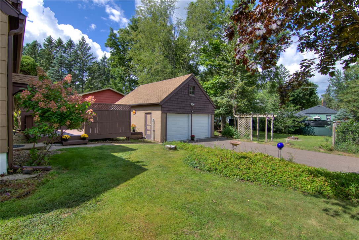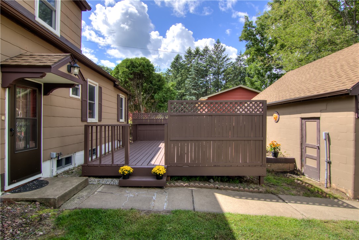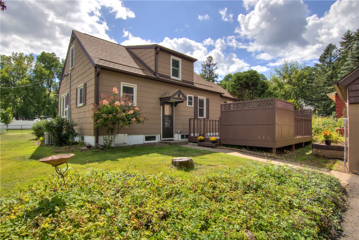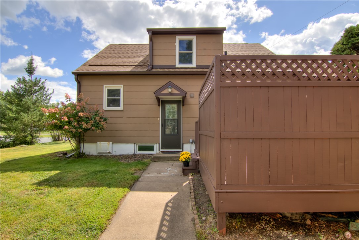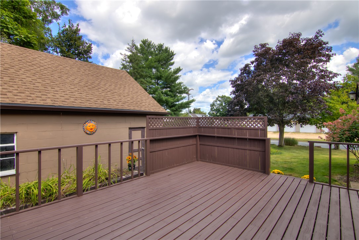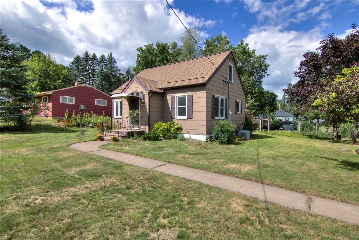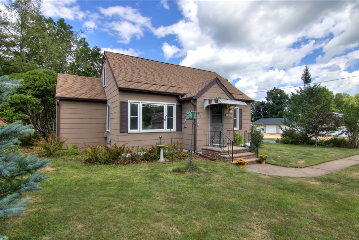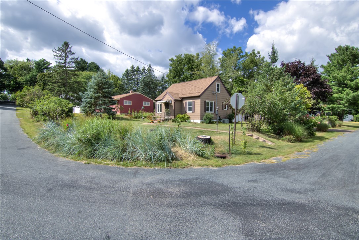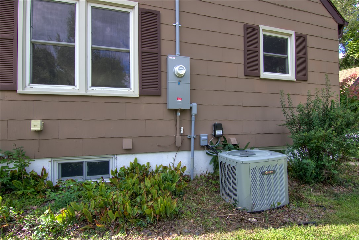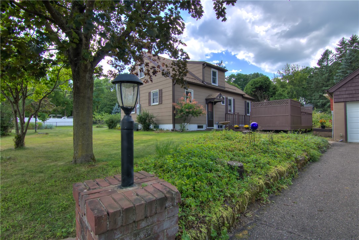Property Description
Adorable cape cod cottage style home with fresh interior paint and some new windows along with newly painted deck. Full basement with partial finished areas with bath, den and rec room with basement laundry area. Main level with large primary bedroom big enough for a king bed and updated kitchen. Two bedrooms on the second floor with storage and closets. Two stall detached garage with lots of plantings in the yard including Concord grapes and other delights! Two stall garage with electric car charger in place too! Paved drive for two cars, street parking, and a quiet setting with low traffic flow and other nice homes in the area! Private rear deck and front/side yard area with rear fencing for garden and pets.
Interior Features
- Above Grade Finished Area: 1,143 SqFt
- Appliances Included: Dryer, Electric Water Heater, Oven, Range, Refrigerator, Washer
- Basement: Full, Partially Finished
- Below Grade Finished Area: 131 SqFt
- Below Grade Unfinished Area: 659 SqFt
- Building Area Total: 1,933 SqFt
- Cooling: Central Air
- Electric: Circuit Breakers
- Foundation: Block
- Heating: Forced Air
- Levels: Two
- Living Area: 1,274 SqFt
- Rooms Total: 11
- Windows: Window Coverings
Rooms
- Bathroom #1: 8' x 10', Vinyl, Lower Level
- Bathroom #2: 8' x 6', Vinyl, Main Level
- Bedroom #1: 14' x 13', Carpet, Upper Level
- Bedroom #2: 13' x 11', Carpet, Upper Level
- Bedroom #3: 16' x 11', Wood, Main Level
- Den: 14' x 7', Carpet, Lower Level
- Dining Room: 11' x 10', Wood, Main Level
- Kitchen: 11' x 10', Vinyl, Main Level
- Living Room: 12' x 18', Carpet, Main Level
- Rec Room: 14' x 17', Carpet, Lower Level
- Utility/Mechanical: 14' x 14', Lower Level
Exterior Features
- Construction: Stone
- Covered Spaces: 2
- Fencing: Wood
- Garage: 2 Car, Detached
- Lot Size: 0.22 Acres
- Parking: Asphalt, Driveway, Detached, Garage, Garage Door Opener
- Patio Features: Deck
- Sewer: Public Sewer
- Stories: 2
- Style: Two Story
- Water Source: Public
Property Details
- 2024 Taxes: $2,449
- County: Dunn
- Possession: Close of Escrow
- Property Subtype: Single Family Residence
- School District: Menomonie Area
- Status: Active w/ Offer
- Township: City of Menomonie
- Year Built: 1941
- Zoning: Residential
- Listing Office: Edina Realty, Inc. - Chippewa Valley
- Last Update: September 3rd @ 5:09 PM

