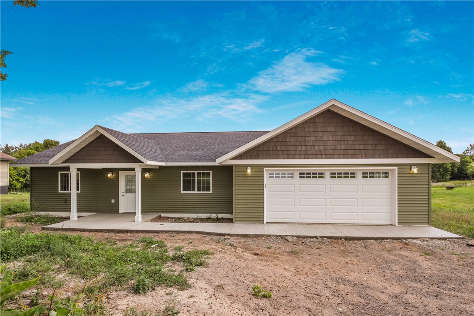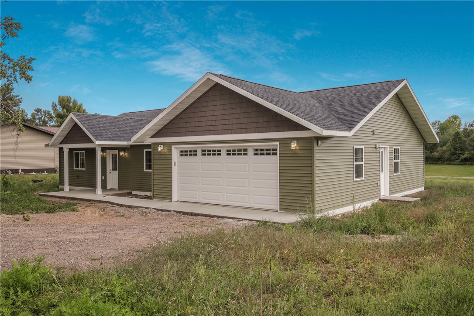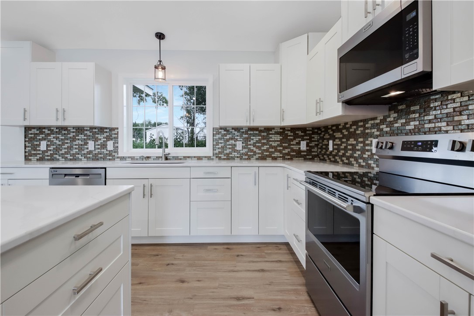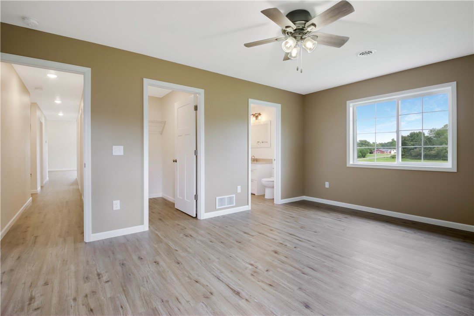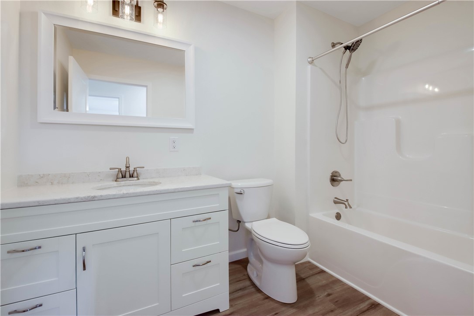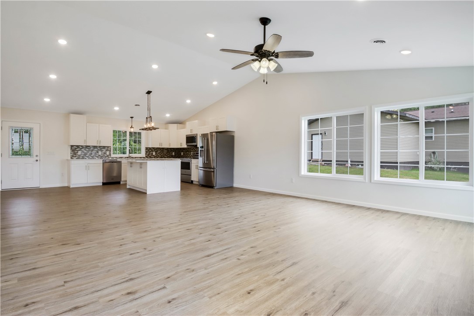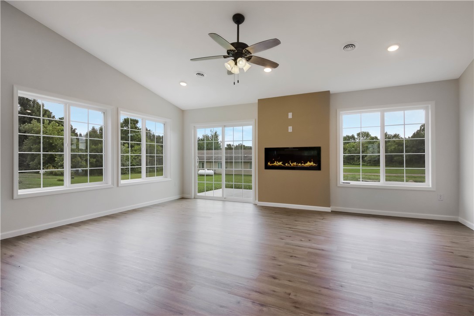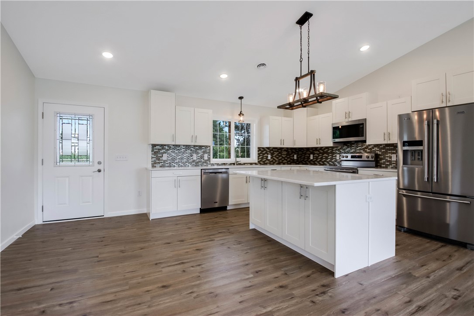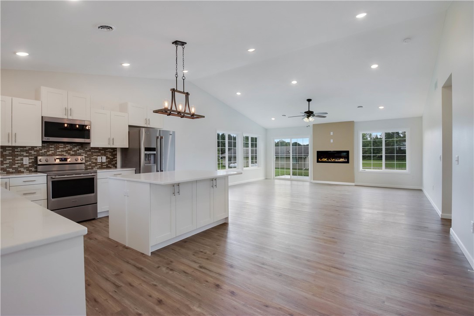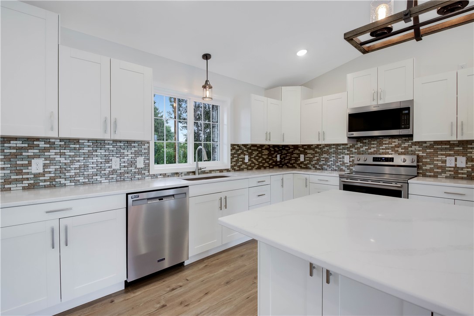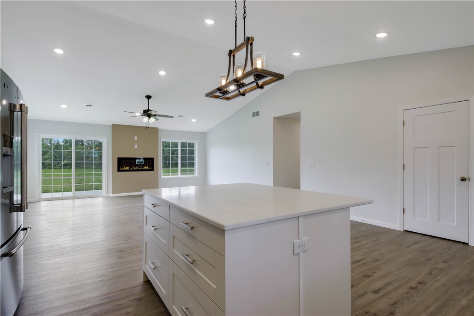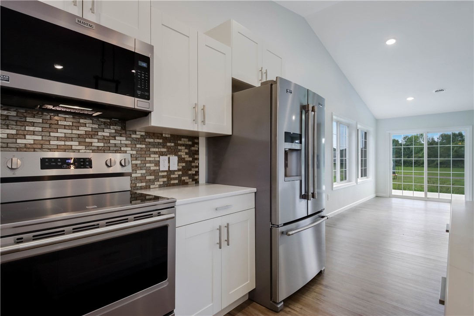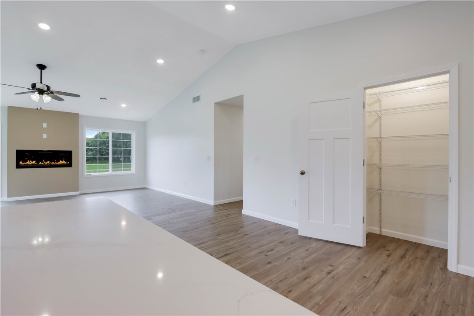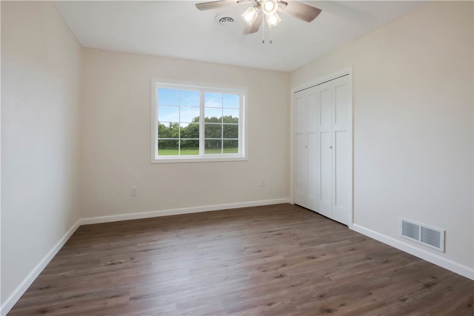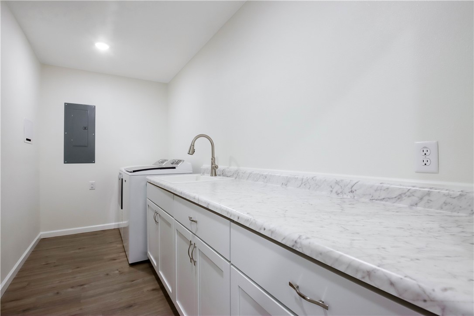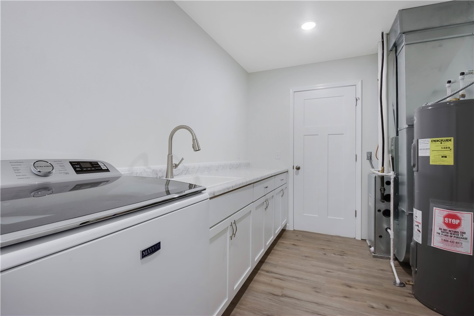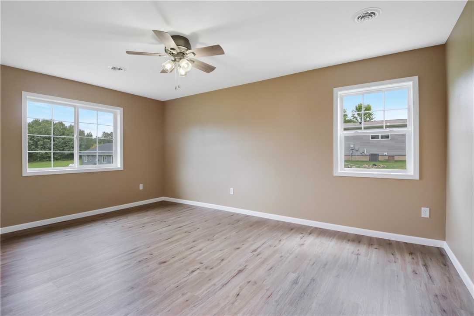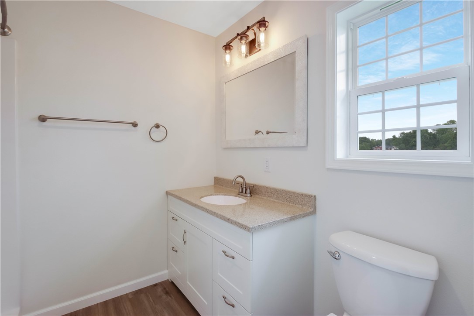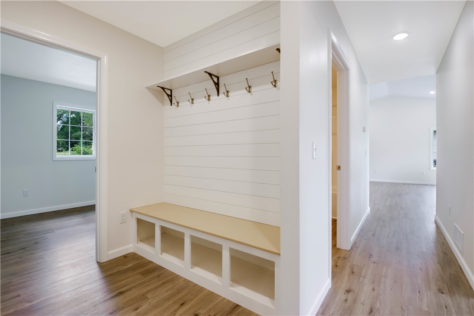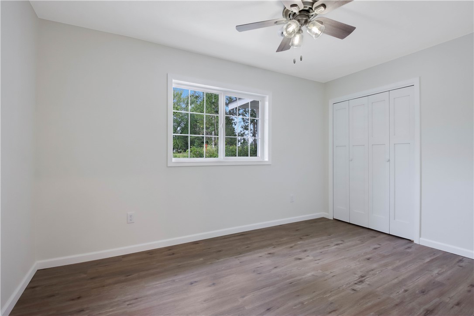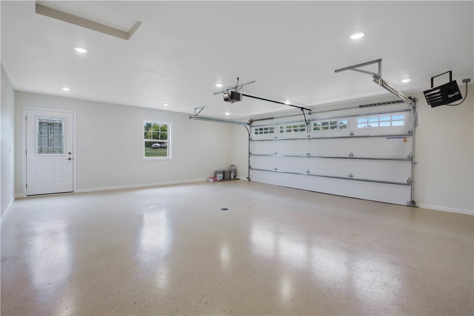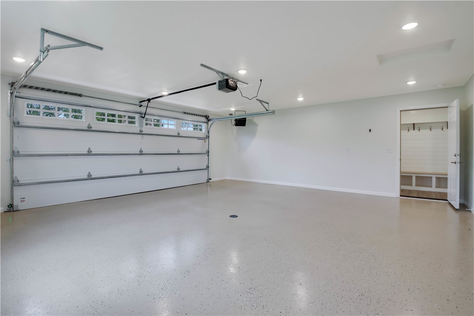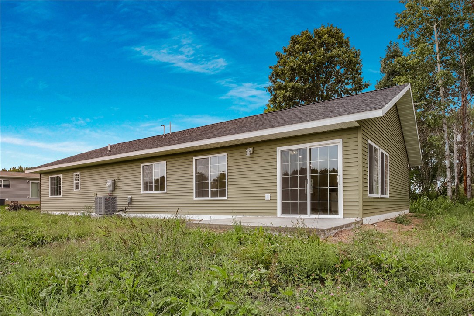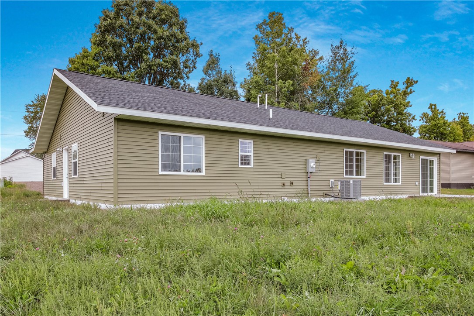Property Description
Welcome to your dream home! This brand new, 3-bedroom, 2-bathroom residence is ready for its new owner. As you step inside, you'll be greeted by a spacious & inviting open concept kitchen & living area filled w/ natural light, featuring a built in gas fireplace in the living room. The modern kitchen boasts stainless steel appliances, quartz countertops and a center island. The master suite is a true retreat, featuring a generous walk-in closet and an en-suite bathroom. The additional bedrooms are well-sized & offer plenty of closet space. There is a laundry room w/ counter & the entry room features beautiful built-ins. The attached 2 car garage is completely finished & heated. Located in a prime area, near many lakes and ATV/snowmobile trails, a great school just blocks away and a welcome, small town feel, you'll enjoy this home for many years to come.
Interior Features
- Above Grade Finished Area: 1,560 SqFt
- Appliances Included: Dryer, Dishwasher, Microwave, Oven, Range, Refrigerator, Washer
- Building Area Total: 1,560 SqFt
- Cooling: Central Air
- Electric: Circuit Breakers
- Foundation: Poured
- Heating: Forced Air
- Interior Features: Ceiling Fan(s)
- Levels: One
- Living Area: 1,560 SqFt
- Rooms Total: 10
Rooms
- Bathroom #1: 9' x 7', Simulated Wood, Plank, Main Level
- Bathroom #2: 9' x 6', Simulated Wood, Plank, Main Level
- Bedroom #1: 9' x 13', Simulated Wood, Plank, Main Level
- Bedroom #2: 17' x 12', Simulated Wood, Plank, Main Level
- Bedroom #3: 13' x 11', Simulated Wood, Plank, Main Level
- Entry/Foyer: 6' x 6', Simulated Wood, Plank, Main Level
- Kitchen: 16' x 19', Simulated Wood, Plank, Main Level
- Laundry Room: 13' x 8', Simulated Wood, Plank, Main Level
- Living Room: 16' x 19', Simulated Wood, Plank, Main Level
- Other: 5' x 7', Simulated Wood, Plank, Main Level
Exterior Features
- Construction: Vinyl Siding
- Covered Spaces: 2
- Garage: 2 Car, Attached
- Lot Size: 0.32 Acres
- Parking: Attached, Driveway, Garage, Gravel, Garage Door Opener
- Patio Features: Concrete, Covered, Patio
- Sewer: Public Sewer
- Stories: 1
- Style: One Story
- Water Source: Public
Property Details
- 2024 Taxes: $105
- County: Washburn
- Possession: Close of Escrow
- Property Subtype: Single Family Residence
- School District: Birchwood
- Status: Active w/ Offer
- Subdivision: East Hills Subdivision
- Township: Village of Birchwood
- Year Built: 2025
- Zoning: Residential
- Listing Office: Northwest Wisconsin Realty Team
- Last Update: September 4th @ 7:16 PM

