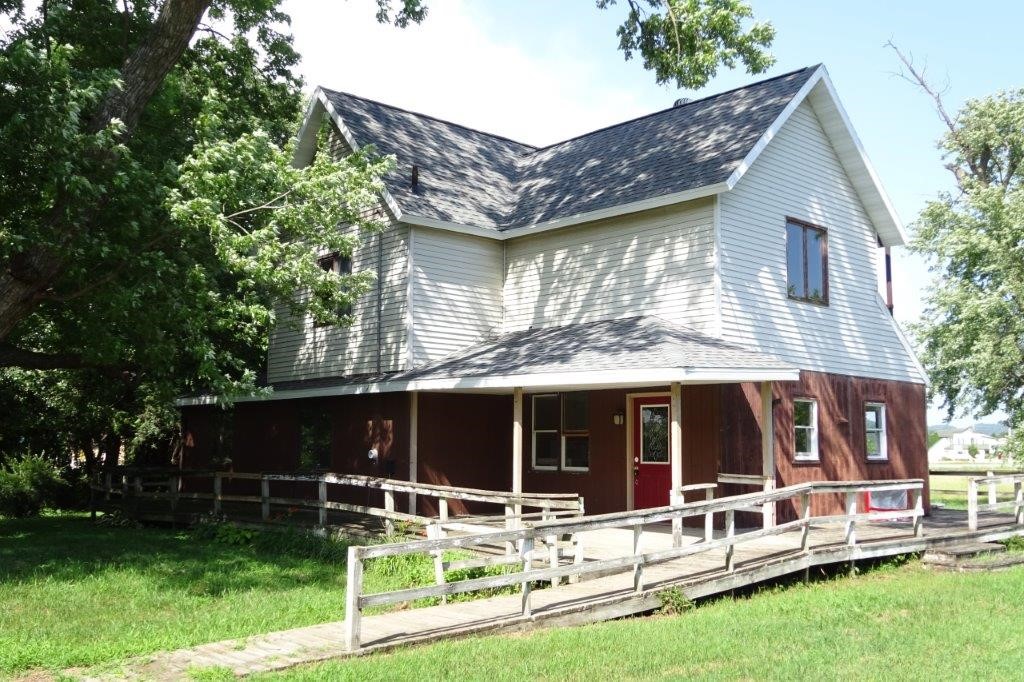Property Description
A sizable home with lots of potential! 4BD 2BA has an excellent floor plan featuring 9’ foot ceilings in the spacious kitchen and dining area and large living room with fireplace. Bedrooms and bathrooms on both levels, and main floor laundry. Main floor primary bedroom has huge rough in bath, ready to finish. Brand new architectural shingles, fascia, and soffits in 2025. Huge wrap around deck, maintenance free vinyl siding. Beautiful, level, nearly 3 acre lot decorated with mature trees. Paved drive leads to insulated 24 x 34 detached garage. Located on Hwy 35 offering an easy commute to La Crosse.
Interior Features
- Above Grade Finished Area: 2,120 SqFt
- Basement: Full
- Below Grade Unfinished Area: 1,224 SqFt
- Building Area Total: 3,344 SqFt
- Electric: Fuses
- Foundation: Stone
- Heating: Forced Air
- Levels: Two
- Living Area: 2,120 SqFt
- Rooms Total: 9
Rooms
- Bedroom #1: 16' x 15', Upper Level
- Bedroom #2: 15' x 12', Upper Level
- Bedroom #3: 15' x 12', Upper Level
- Bedroom #4: 15' x 15', Main Level
- Dining Room: 15' x 10', Main Level
- Family Room: 16' x 15', Upper Level
- Kitchen: 15' x 15', Main Level
- Laundry Room: 10' x 6', Main Level
- Living Room: 16' x 15', Main Level
Exterior Features
- Construction: Vinyl Siding
- Covered Spaces: 3
- Garage: 3 Car, Detached
- Lot Size: 2.97 Acres
- Parking: Asphalt, Driveway, Detached, Garage
- Sewer: Septic Tank
- Stories: 2
- Style: Two Story
- Water Source: Private, Well
Property Details
- 2024 Taxes: $3,600
- County: Trempealeau
- Possession: Close of Escrow
- Property Subtype: Single Family Residence
- School District: Galesville-Ettrick-Trempealeau
- Status: Active
- Township: Town of Trempealeau
- Year Built: 1920
- Zoning: Residential
- Listing Office: C21 Affiliated/Hudson
- Last Update: August 31st @ 11:38 AM































