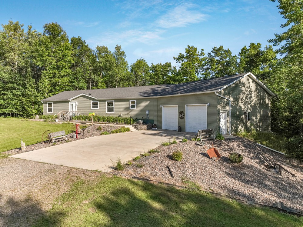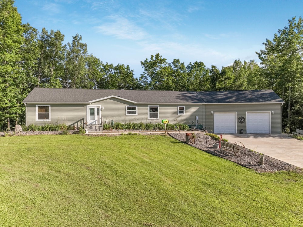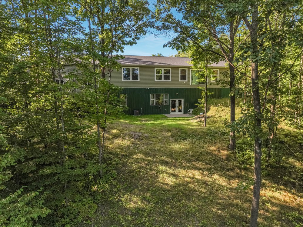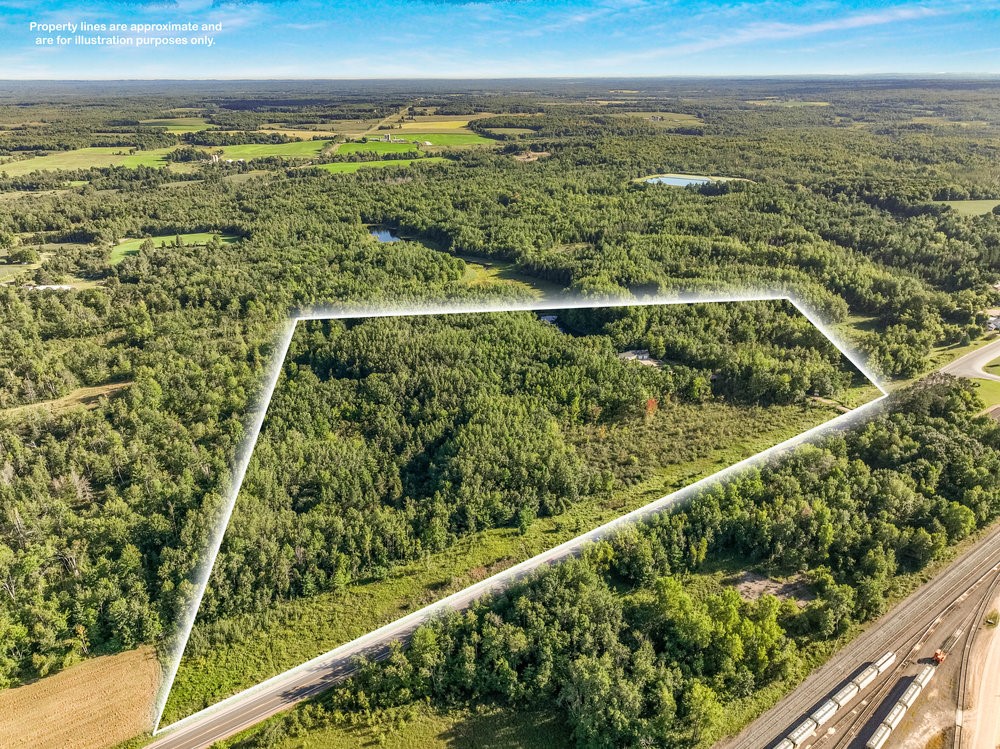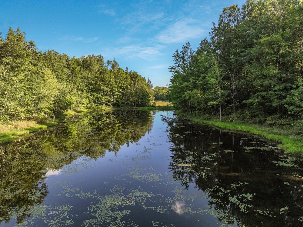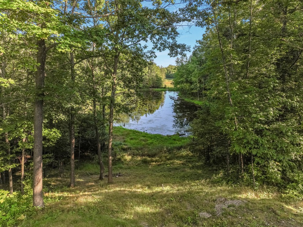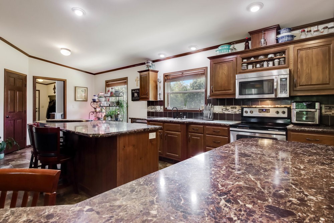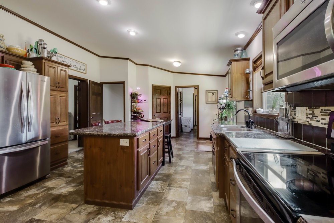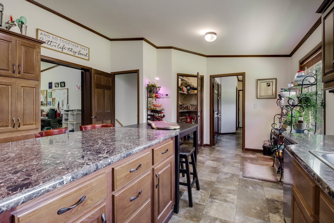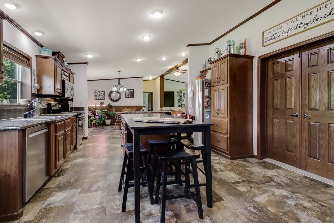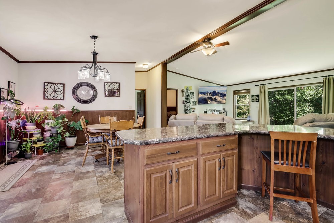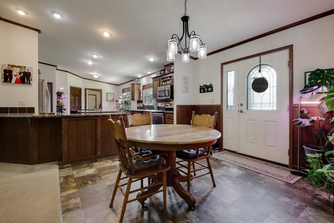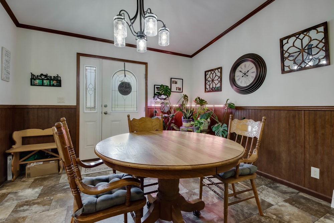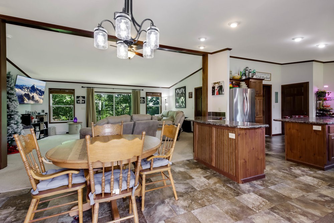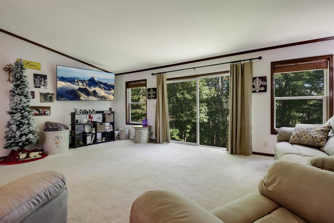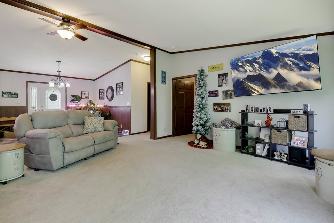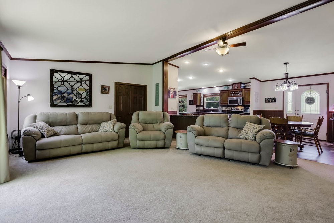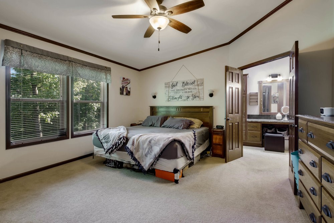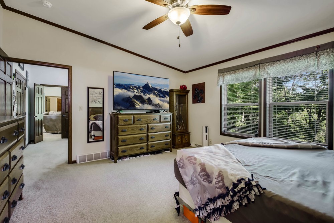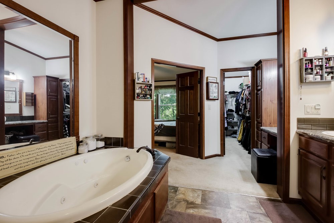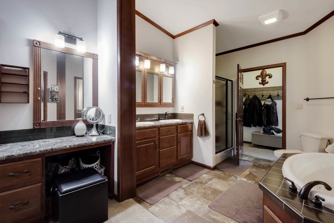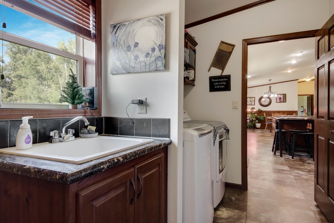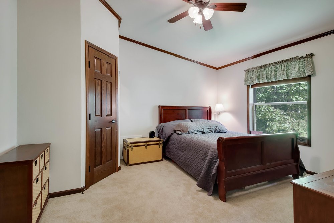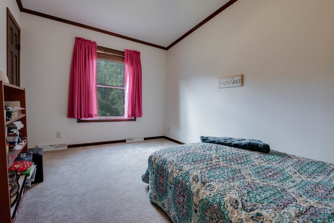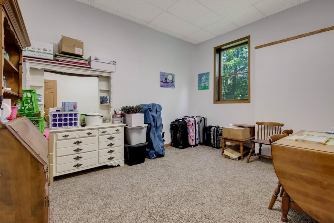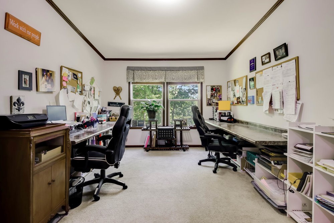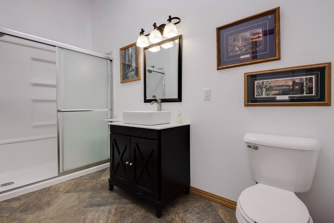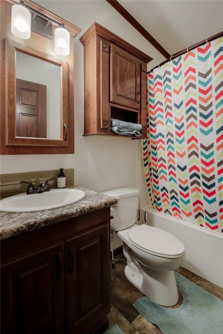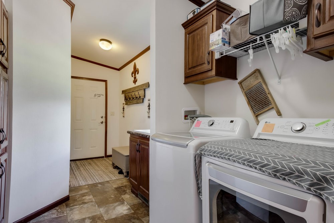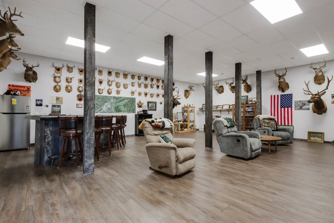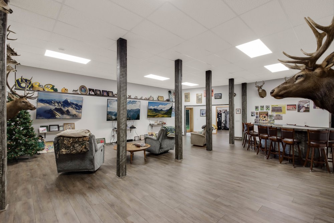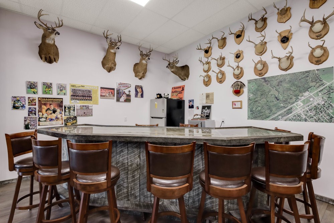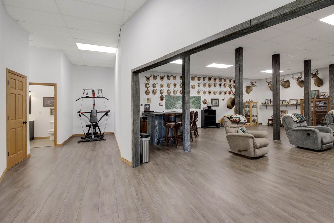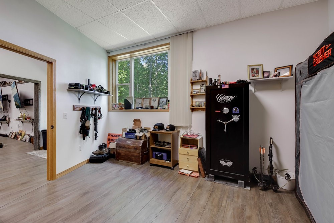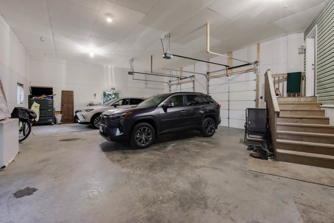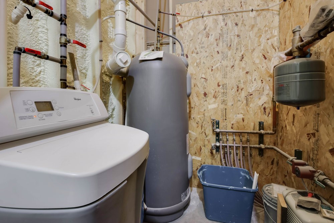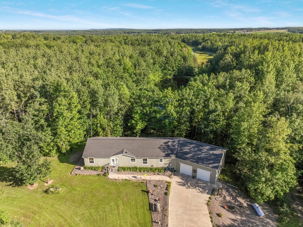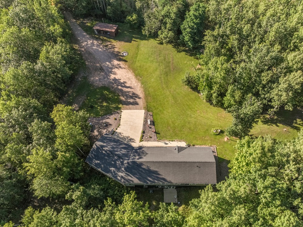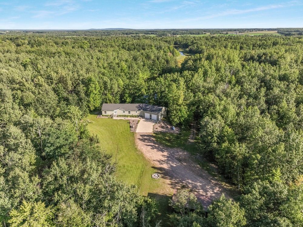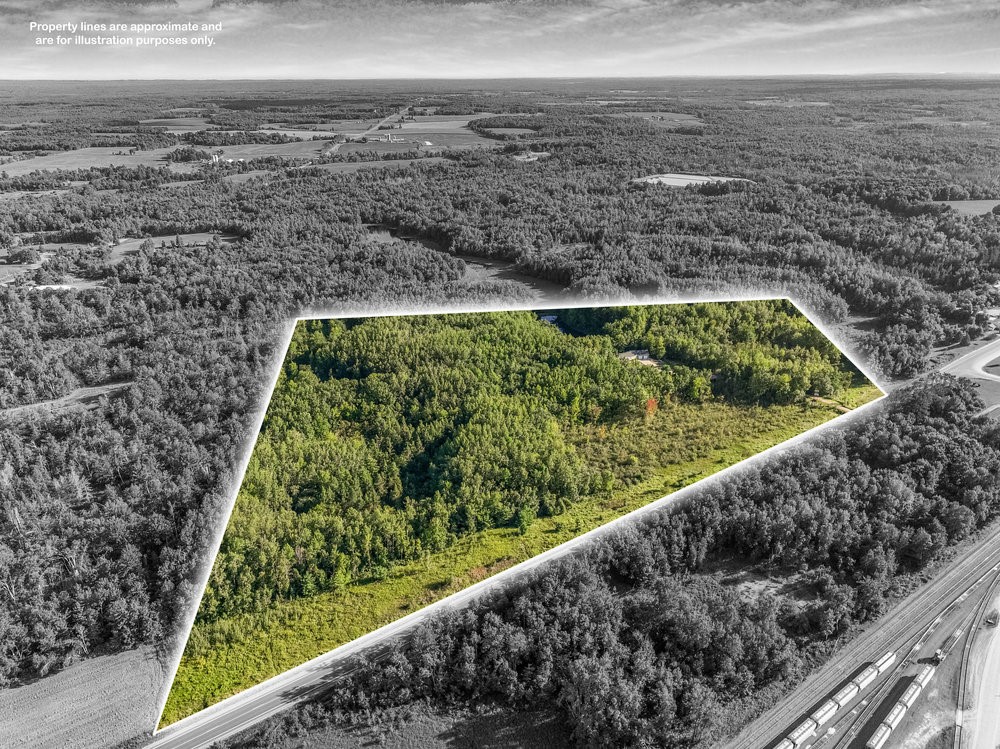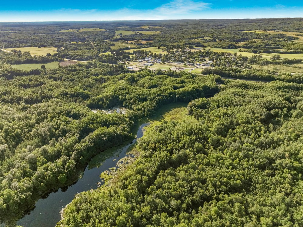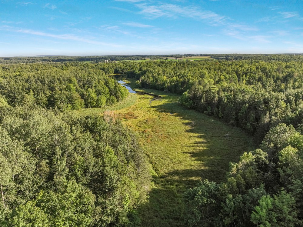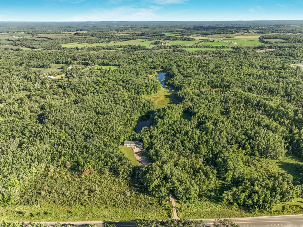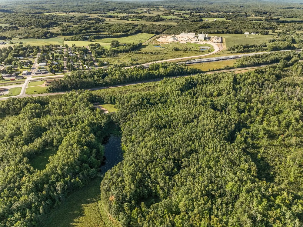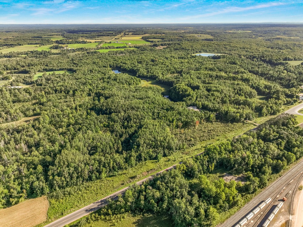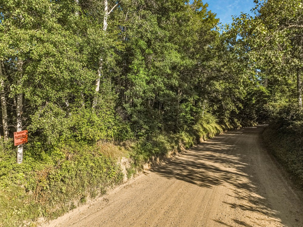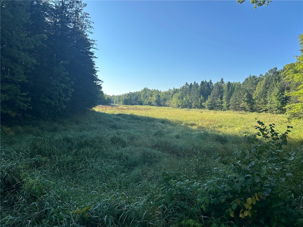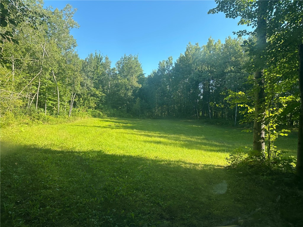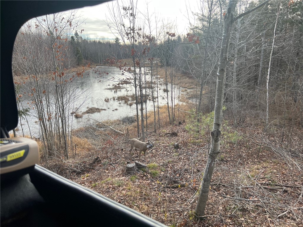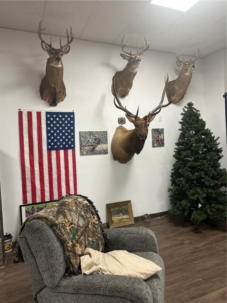Property Description
Thoughtful design and large living spaces are the hallmarks throughout this stunning home. Enjoy beautiful country living in northern Wisconsin, centrally located between Rice Lake, Chetek and Ladysmith, Wi. This attractive home overlooks a large pond and has over 30 acres of densely wooded forest. An open home concept greets you at the front door which compliments a main level living design. At just over 3,900 sq ft of finished living space, the home is complete with 5 bedrooms, 3 bathrooms, main level laundry, 2+ car garage(30x37) and a wildlife trophy room in the lower level. The home offers a large kitchen with lots of counter space, storage, a central island and stainless steel appliances. Comfort and convenience is provided by a forced air furnace and complemented with in-floor heat. A 12ft lower level ceiling height and walkout design provide an amazingly bright and spacious feel suitable for large gatherings with family and friends. Schedule your guided tour of the 30 acres.
Interior Features
- Above Grade Finished Area: 2,040 SqFt
- Appliances Included: Dryer, Dishwasher, Electric Water Heater, Microwave, Oven, Range, Refrigerator, Washer
- Basement: Full, Finished, Walk-Out Access
- Below Grade Finished Area: 1,956 SqFt
- Below Grade Unfinished Area: 84 SqFt
- Building Area Total: 4,080 SqFt
- Cooling: Central Air
- Electric: Circuit Breakers
- Foundation: Poured
- Heating: Forced Air, Radiant Floor
- Levels: One
- Living Area: 3,996 SqFt
- Rooms Total: 15
Rooms
- Bathroom #1: 6' x 11', Vinyl, Lower Level
- Bathroom #2: 5' x 7', Vinyl, Main Level
- Bathroom #3: 11' x 15', Vinyl, Main Level
- Bedroom #1: 14' x 14', Laminate, Lower Level
- Bedroom #2: 10' x 14', Carpet, Main Level
- Bedroom #3: 13' x 14', Carpet, Lower Level
- Bedroom #4: 14' x 15', Carpet, Main Level
- Bedroom #5: 14' x 12', Carpet, Main Level
- Dining Area: 11' x 12', Vinyl, Main Level
- Family Room: 27' x 32', Simulated Wood, Plank, Lower Level
- Kitchen: 14' x 22', Vinyl, Main Level
- Laundry Room: 6' x 9', Vinyl, Main Level
- Living Room: 15' x 22', Carpet, Main Level
- Office: 11' x 14', Carpet, Main Level
- Utility/Mechanical: 11' x 14', Concrete, Lower Level
Exterior Features
- Construction: Vinyl Siding
- Covered Spaces: 2
- Garage: 2 Car, Attached
- Lake/River Name: Pond
- Lot Size: 31.61 Acres
- Parking: Attached, Driveway, Garage, Gravel
- Sewer: Mound Septic
- Stories: 1
- Style: One Story
- Water Source: Drilled Well
- Waterfront: Pond
- Waterfront Length: 960 Ft
Property Details
- 2024 Taxes: $4,090
- County: Rusk
- Other Equipment: Fuel Tank(s)
- Other Structures: Shed(s)
- Possession: Close of Escrow
- Property Subtype: Single Family Residence
- School District: Chetek-Weyerhaeuser Area
- Status: Active
- Township: Village of Weyerhaeuser
- Year Built: 2016
- Listing Office: RE/MAX Results~Eau Claire
- Last Update: September 8th @ 1:32 AM

