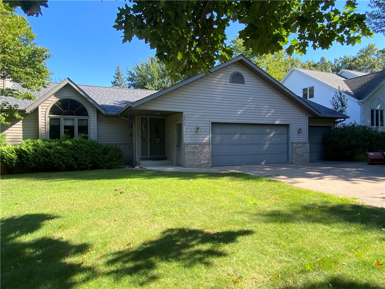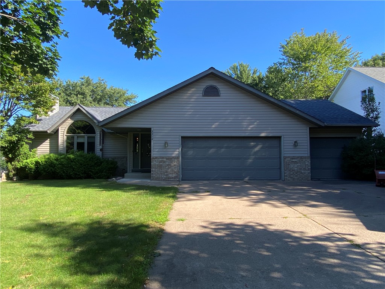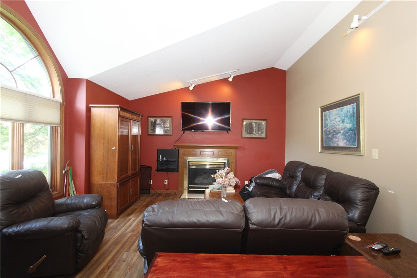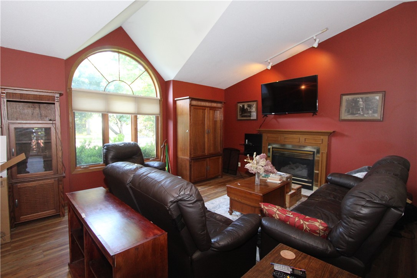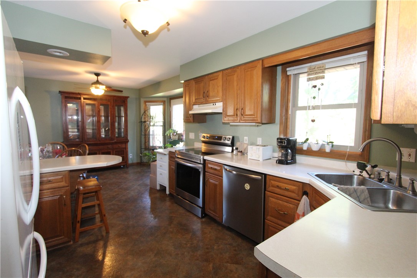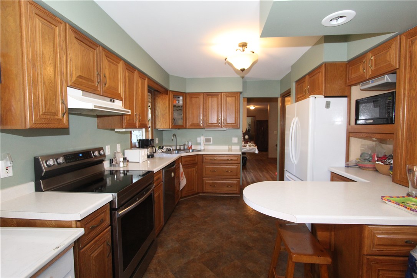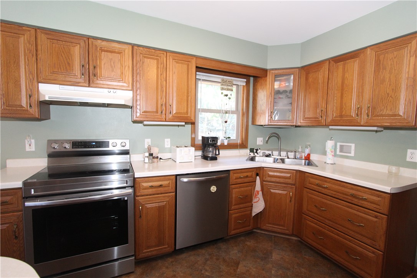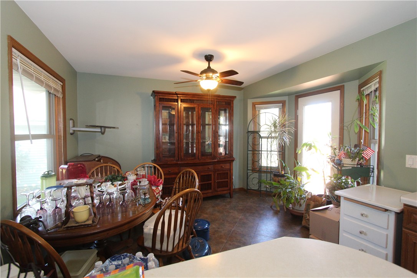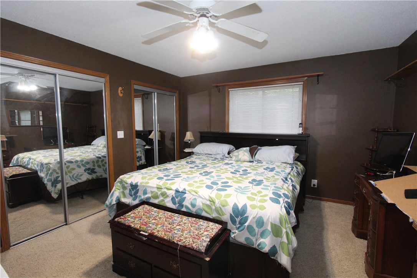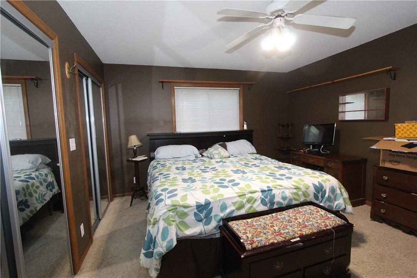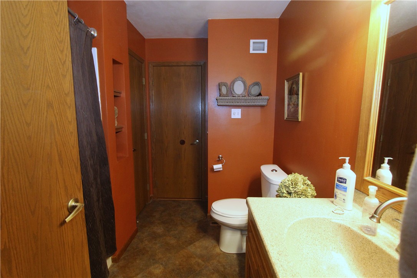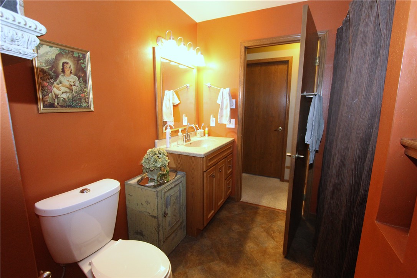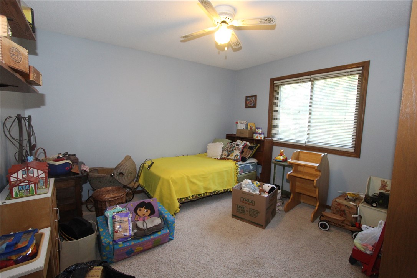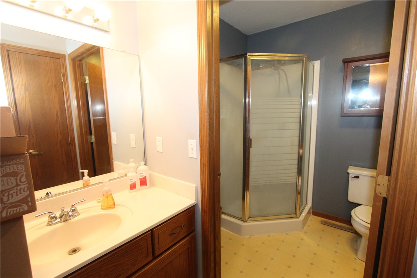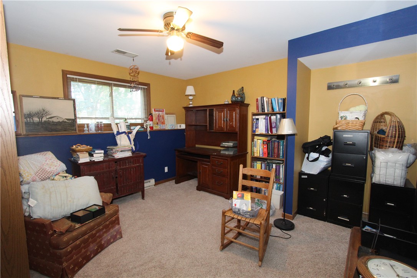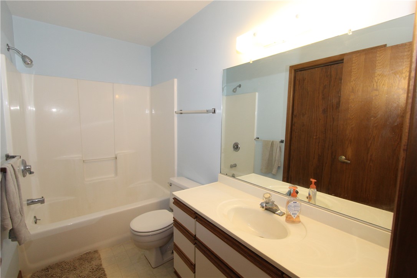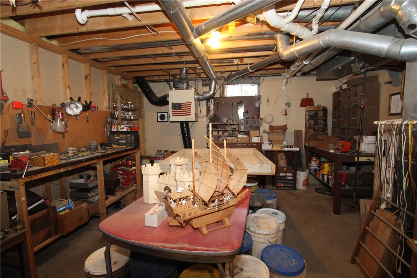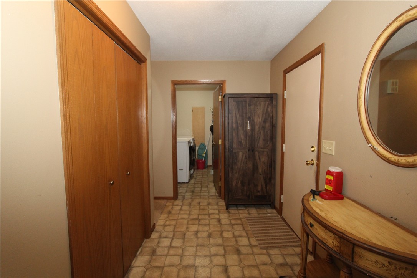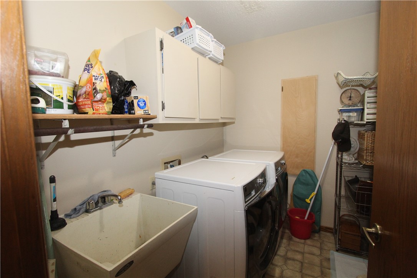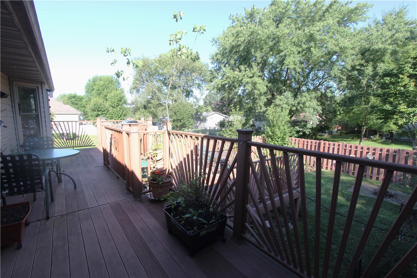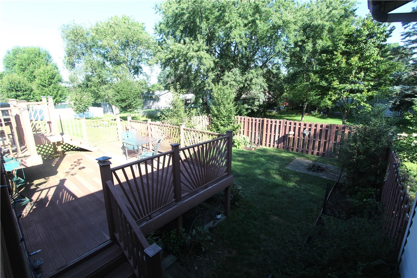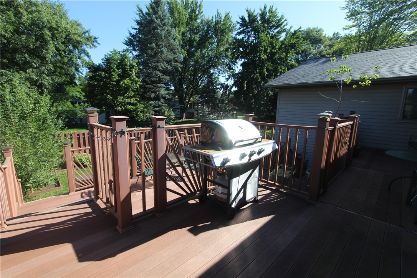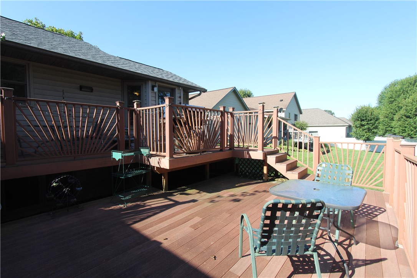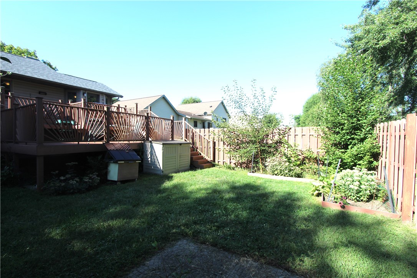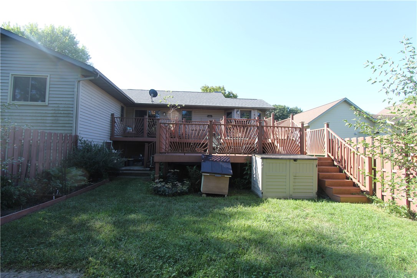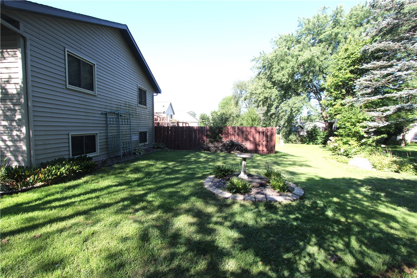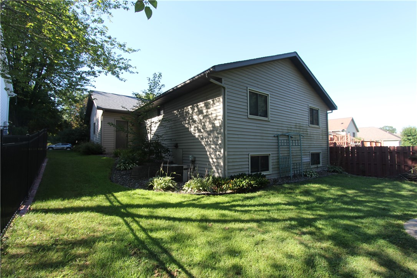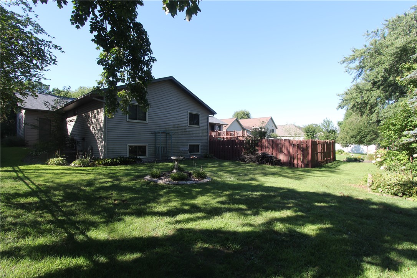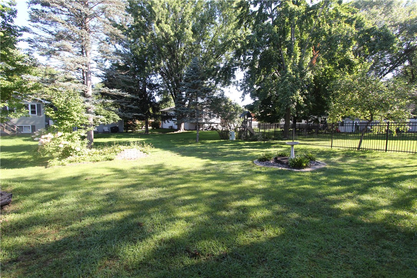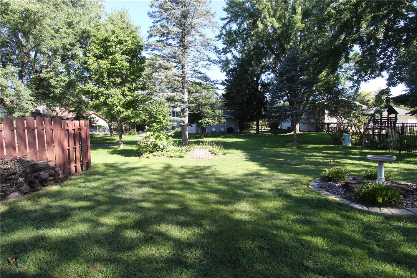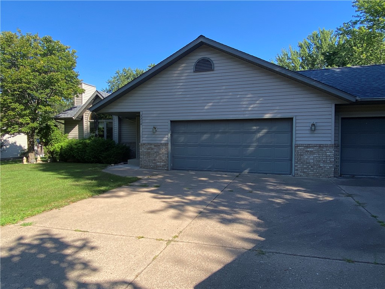Property Description
So much space! This large 5 bedroom, 3 bath ranch has a great layout and features 3 bdrms on the main lvl, main flr laundry rm w/ sink & tons of storage room. Kitchen offers great cabinet/countertop space, pantry, island & an oversized eat in dining area plus a formal dining room. Living rm has vaulted ceilings, gas fireplace & can easily fit a larger sofa set. Lower lvl offers 2 more bdrms, bath, family rm, rec rm & multiple storage areas & workshop. Beautiful 2 tier maintenance free deck off the back has multiple areas to sit/entertain & steps down into a fenced in area that is perfect for pets or kids. Other features include: stairway from 3 car garage into basement, new roof in August 2025, oversized closets in each bdrm, large mudroom off the garage w/ huge coat closet, owner's suite w/ dbl closets & Pinehurt Park is just a few minutes away. More photos to come after estate sale.
Interior Features
- Above Grade Finished Area: 1,696 SqFt
- Appliances Included: Dishwasher, Gas Water Heater, Other, Oven, Range, Refrigerator, See Remarks
- Basement: Full, Partially Finished
- Below Grade Finished Area: 1,060 SqFt
- Below Grade Unfinished Area: 620 SqFt
- Building Area Total: 3,376 SqFt
- Cooling: Central Air
- Electric: Circuit Breakers
- Fireplace: One, Gas Log
- Fireplaces: 1
- Foundation: Poured
- Heating: Forced Air
- Levels: One
- Living Area: 2,756 SqFt
- Rooms Total: 15
Rooms
- Bathroom #1: 9' x 5', Vinyl, Lower Level
- Bathroom #2: 10' x 6', Vinyl, Main Level
- Bathroom #3: 9' x 8', Vinyl, Main Level
- Bedroom #1: 13' x 12', Carpet, Lower Level
- Bedroom #2: 13' x 11', Carpet, Lower Level
- Bedroom #3: 12' x 11', Carpet, Main Level
- Bedroom #4: 10' x 10', Carpet, Main Level
- Bedroom #5: 15' x 12', Carpet, Main Level
- Dining Area: 12' x 10', Vinyl, Main Level
- Dining Room: 11' x 9', Laminate, Main Level
- Family Room: 13' x 14', Carpet, Lower Level
- Kitchen: 11' x 11', Vinyl, Main Level
- Laundry Room: 8' x 8', Vinyl, Main Level
- Living Room: 21' x 14', Laminate, Main Level
- Rec Room: 17' x 11', Tile, Lower Level
Exterior Features
- Construction: Brick, Vinyl Siding
- Covered Spaces: 3
- Garage: 3 Car, Attached
- Lot Size: 0.26 Acres
- Parking: Attached, Concrete, Driveway, Garage
- Patio Features: Composite, Deck
- Sewer: Public Sewer
- Stories: 1
- Style: One Story
- Water Source: Public
Property Details
- 2024 Taxes: $5,352
- County: Eau Claire
- Possession: Close of Escrow
- Property Subtype: Single Family Residence
- School District: Eau Claire Area
- Status: Active w/ Offer
- Township: City of Eau Claire
- Year Built: 1992
- Zoning: Residential
- Listing Office: Team Tiry Real Estate, LLC
- Last Update: September 5th @ 12:16 PM

