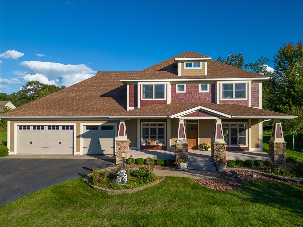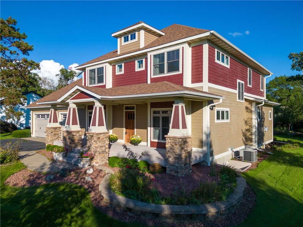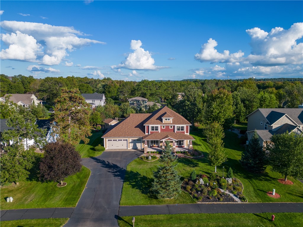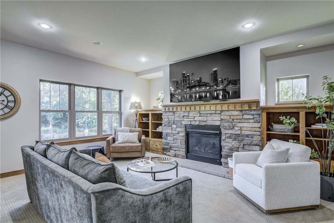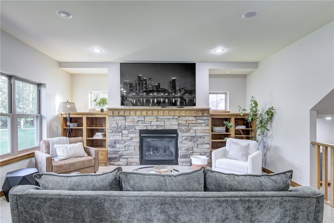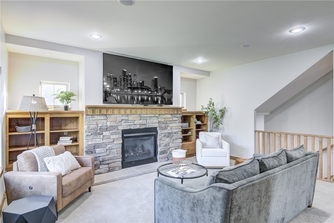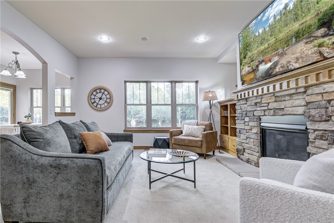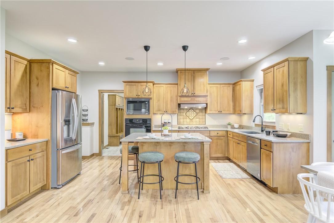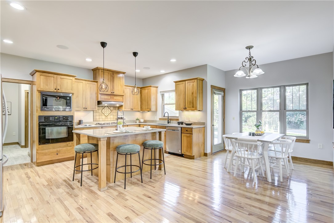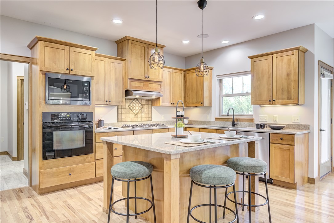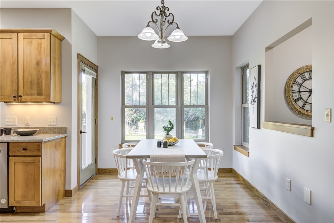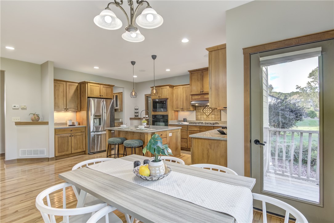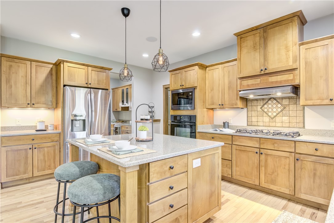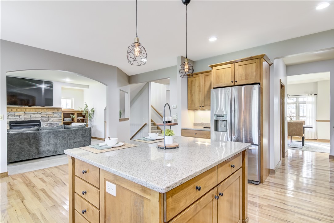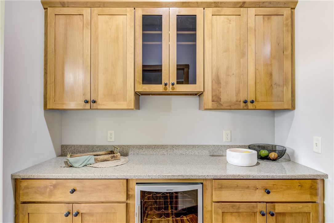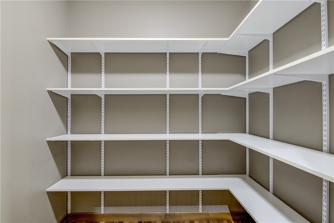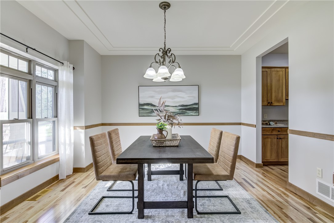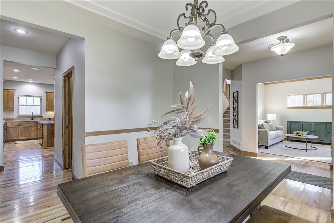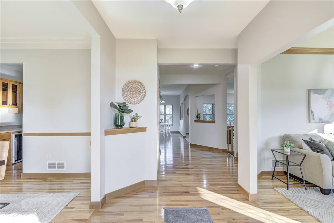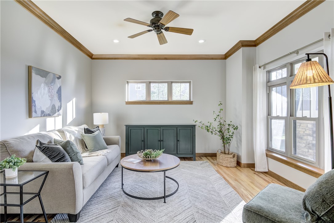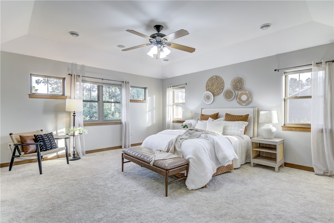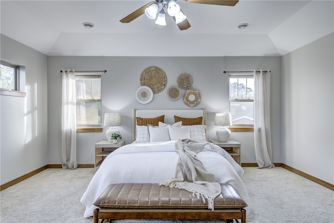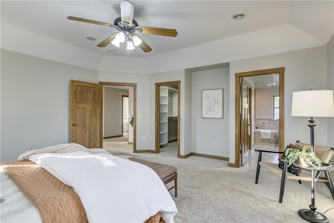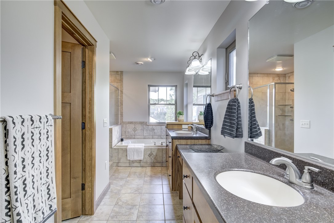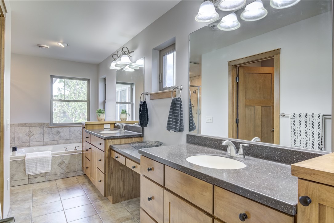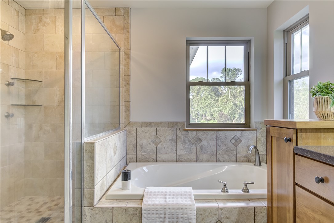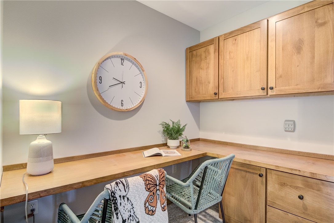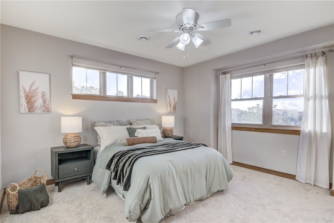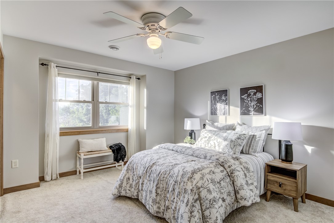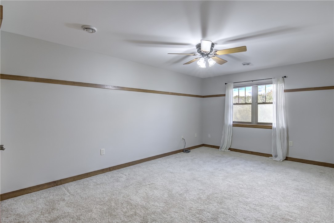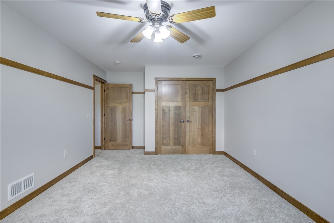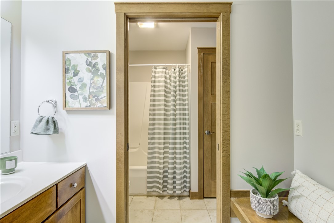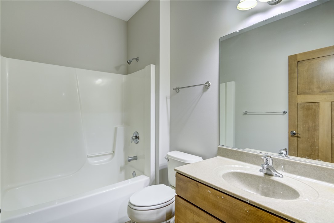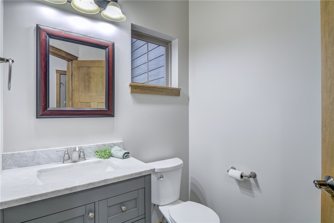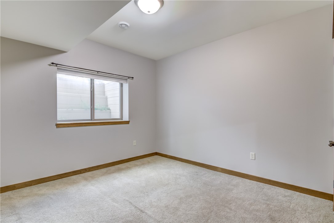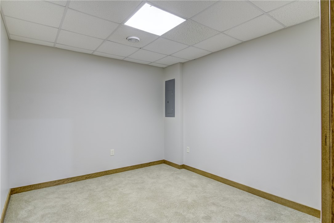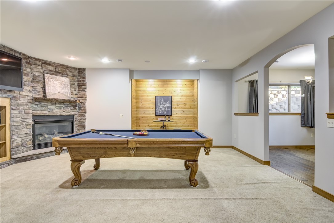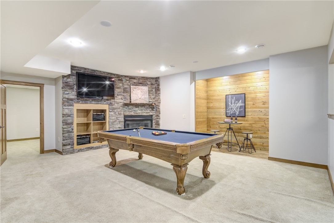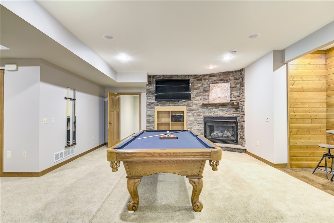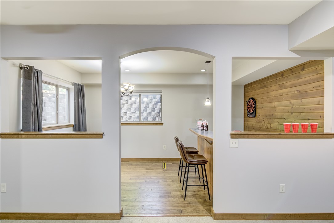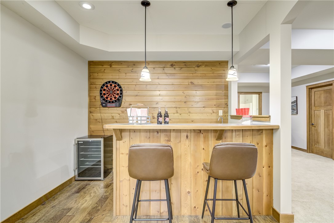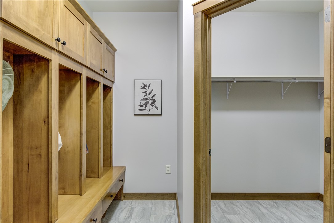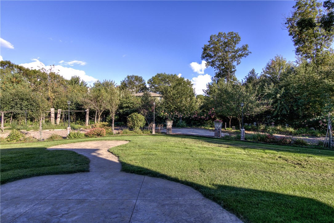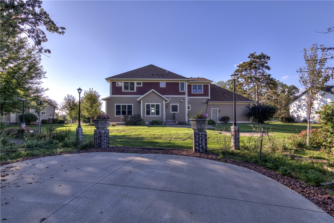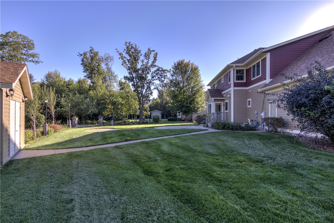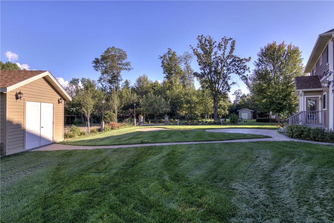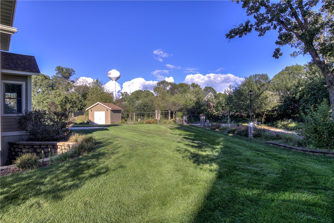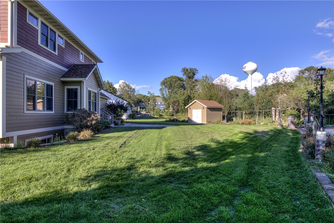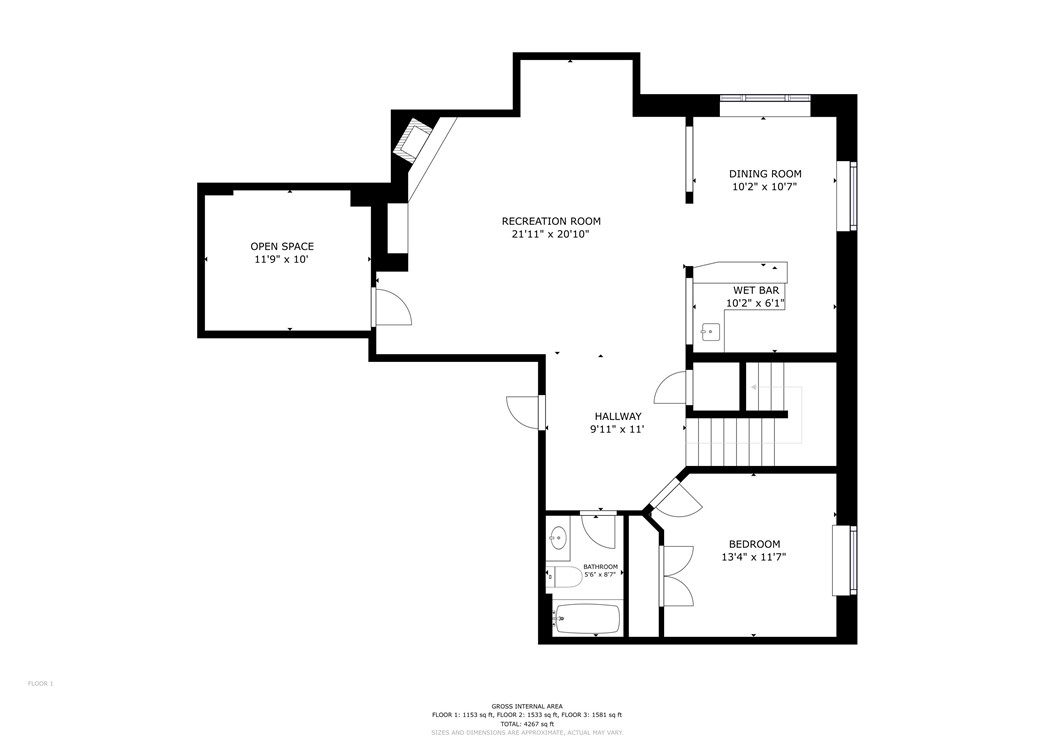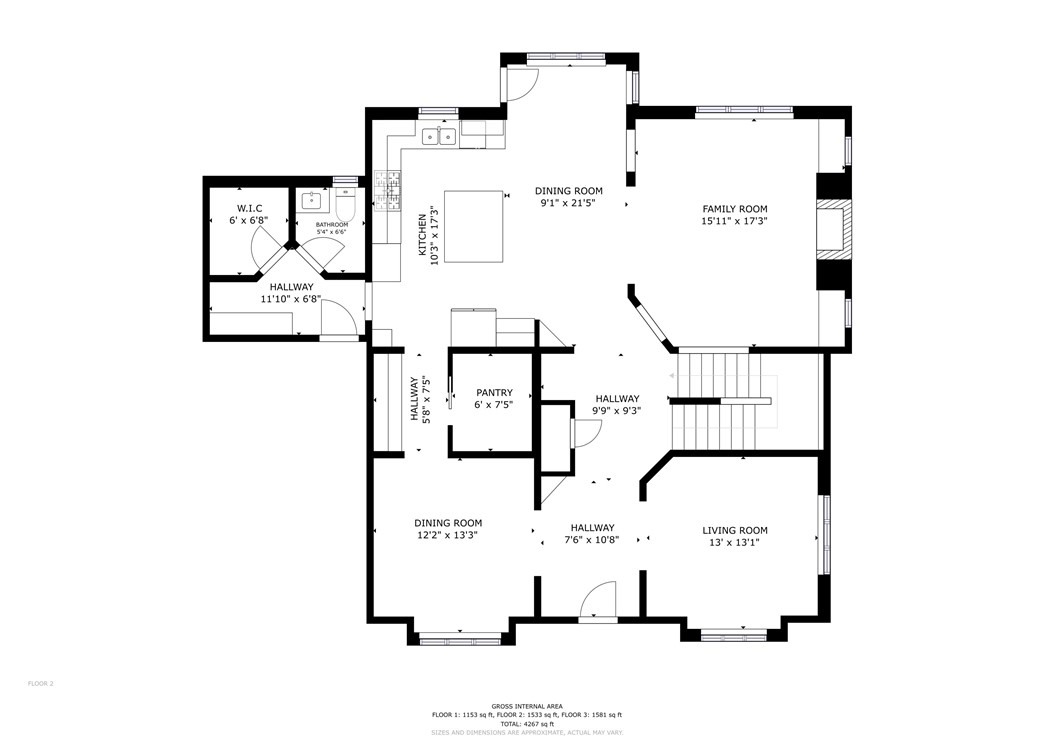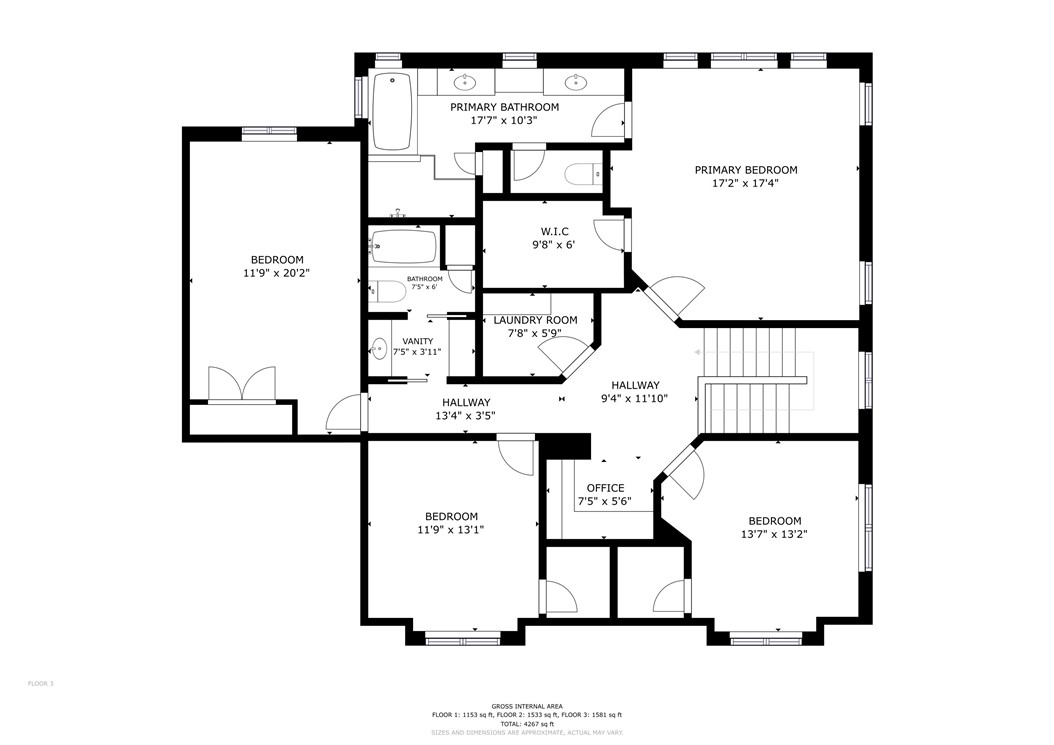Property Description
Set on a serene, park-like half-acre near Lake Altoona and the country club, this award-winning 2007 Parade of Homes two-story delivers over 4,000 sq ft of thoughtfully finished space. Sun-washed living areas pair hardwood floors with a striking stone gas fireplace, while a formal dining room and a quiet office support everyday function. The cook’s kitchen showcases sleek quartz surfaces and an effortless connection to the main living and entertaining zones. Upstairs, the owner’s suite-with double vanity, a soaking tub, and a tiled shower. A finished lower level extends the fun with a generous family room and a 10×16 bar outfitted with a sink and wine refrigerator. Practical perks—dual laundry rooms (including second-floor), central vacuum, and a new 2025 roof—with fresh paint and newly cleaned carpets for move-in ease. Outdoors, professionally designed landscaping frames stamped-concrete patios, in-ground sprinklers, built-in speakers, and a charming apple tree with perennial gardens.
Interior Features
- Above Grade Finished Area: 2,980 SqFt
- Appliances Included: Dryer, Dishwasher, Electric Water Heater, Gas Water Heater, Microwave, Oven, Range, Refrigerator, Range Hood, Washer
- Basement: Full, Finished, Other, See Remarks
- Below Grade Finished Area: 1,150 SqFt
- Building Area Total: 4,130 SqFt
- Cooling: Central Air
- Electric: Circuit Breakers
- Fireplace: Two, Gas Log
- Fireplaces: 2
- Foundation: Poured
- Heating: Forced Air
- Interior Features: Ceiling Fan(s), Central Vacuum
- Levels: Two
- Living Area: 4,130 SqFt
- Rooms Total: 20
- Windows: Window Coverings
Rooms
- Bathroom #1: 7' x 9', Tile, Upper Level
- Bathroom #2: 10' x 16', Tile, Upper Level
- Bathroom #3: 6' x 8', Tile, Lower Level
- Bathroom #4: 5' x 5', Tile, Main Level
- Bedroom #1: 13' x 12', Carpet, Upper Level
- Bedroom #2: 17' x 12', Carpet, Upper Level
- Bedroom #3: 17' x 17', Carpet, Upper Level
- Bedroom #4: 16' x 14', Carpet, Upper Level
- Bedroom #5: 12' x 11', Carpet, Lower Level
- Den: 13' x 13', Wood, Main Level
- Dining Area: 8' x 10', Wood, Main Level
- Dining Room: 15' x 15', Wood, Main Level
- Entry/Foyer: 16' x 10', Wood, Main Level
- Family Room: 16' x 19', Carpet, Lower Level
- Kitchen: 17' x 12', Wood, Main Level
- Laundry Room: 6' x 7', Tile, Upper Level
- Laundry Room: 19' x 12', Concrete, Lower Level
- Living Room: 15' x 17', Carpet, Main Level
- Office: 12' x 10', Carpet, Lower Level
- Pantry: 6' x 7', Wood, Main Level
Exterior Features
- Construction: Hardboard
- Covered Spaces: 3
- Exterior Features: Sprinkler/Irrigation
- Garage: 3 Car, Attached
- Lot Size: 0.52 Acres
- Parking: Asphalt, Attached, Driveway, Garage, Garage Door Opener
- Patio Features: Concrete, Open, Patio, Porch
- Sewer: Public Sewer
- Stories: 2
- Style: Two Story
- Water Source: Public
Property Details
- 2024 Taxes: $9,851
- Association: Yes
- Association Fee: $250/Year
- County: Eau Claire
- Other Structures: Shed(s)
- Possession: Close of Escrow
- Property Subtype: Single Family Residence
- School District: Altoona
- Status: Active
- Township: City of Altoona
- Year Built: 2007
- Zoning: Recreational
- Listing Office: Julie Brown Real Estate Group
- Last Update: January 17th @ 11:30 AM

