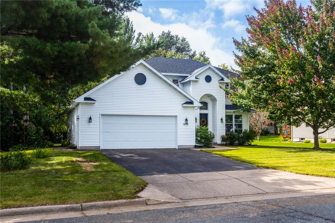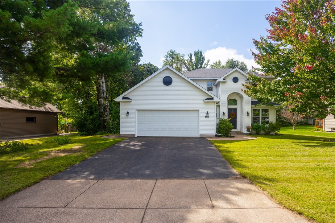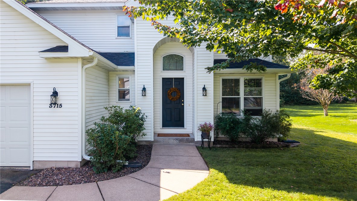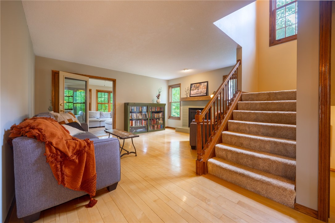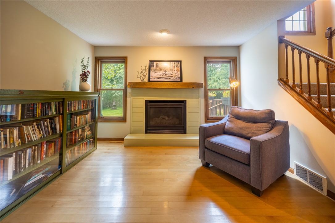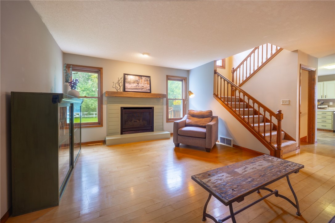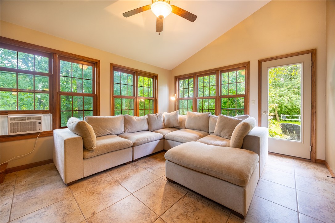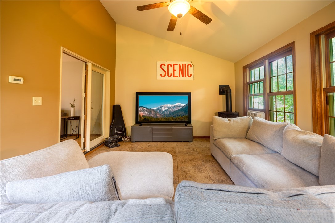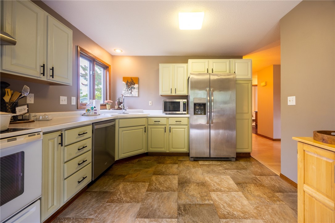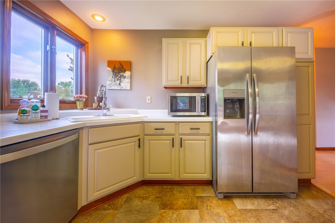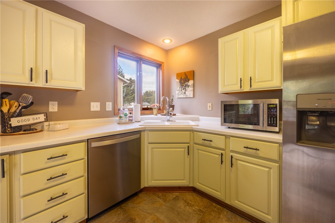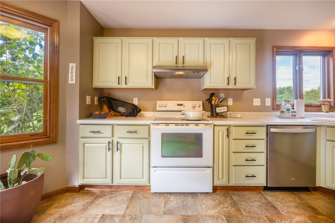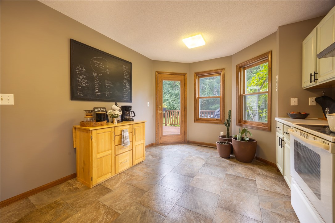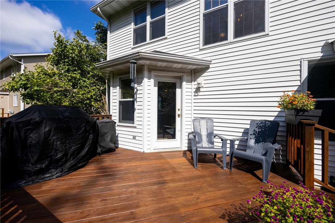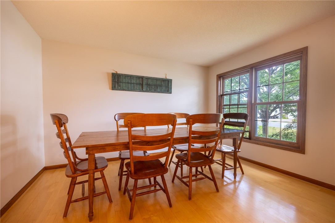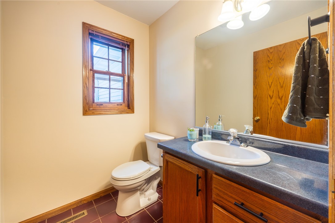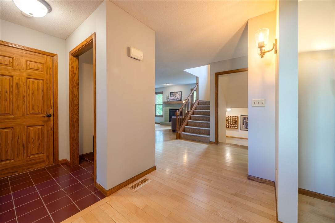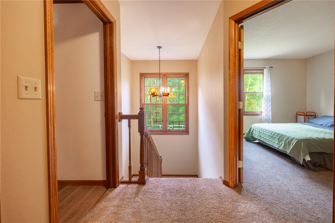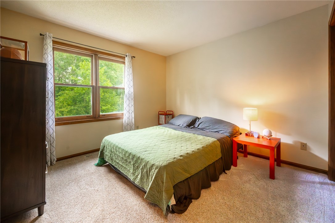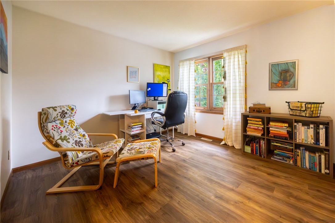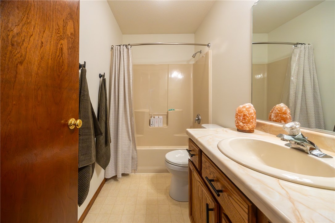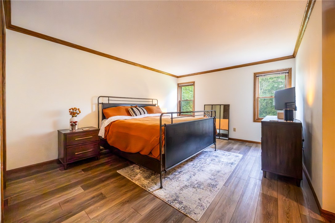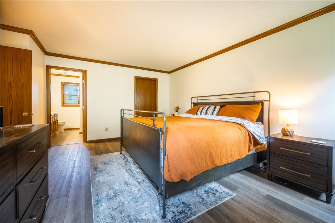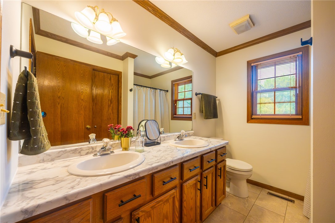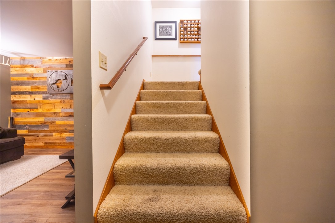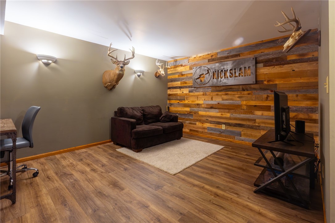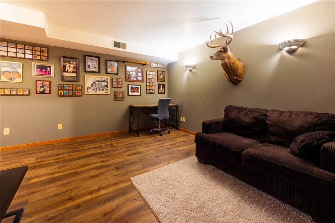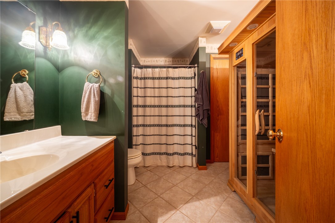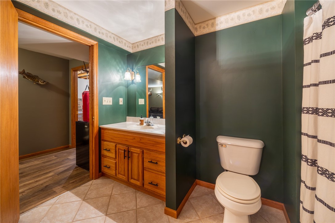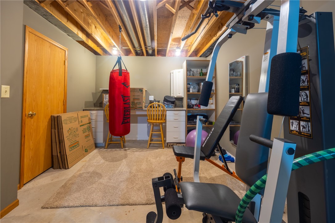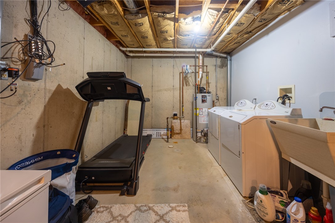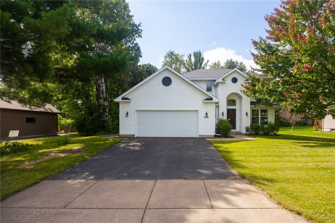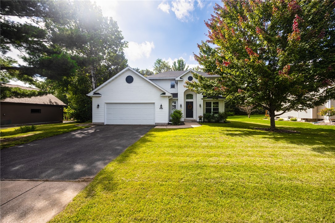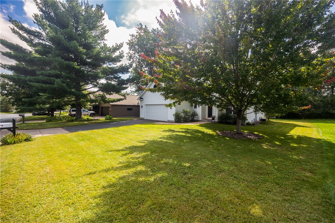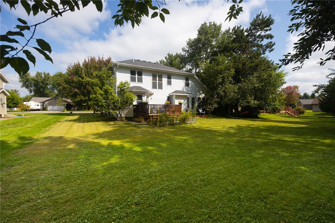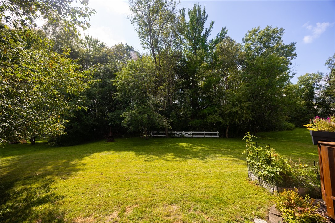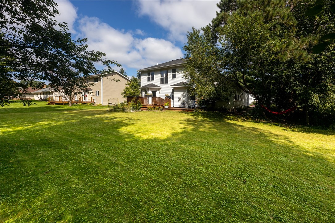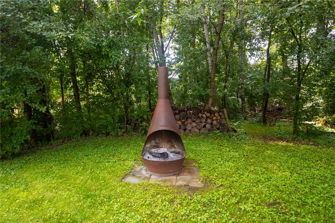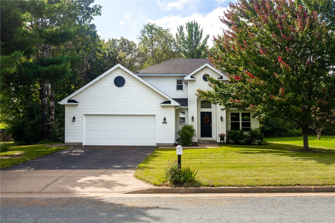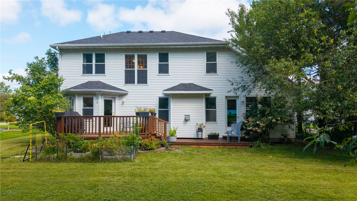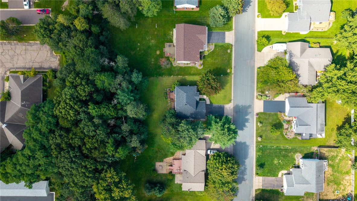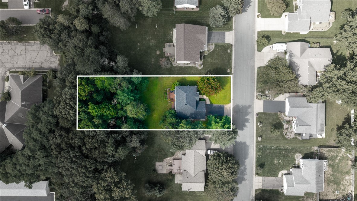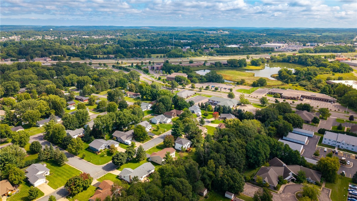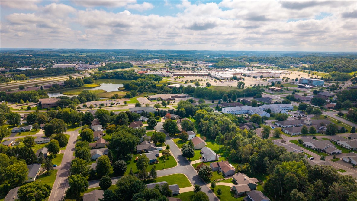Property Description
This 3 bedroom, 4 bathroom home has been cared for and updated in all the right ways—so you can move in and step straight into your next era. From the brand-new 50-year warrantied Malarkey roof (2025) to the luxury vinyl plank flooring that flows through the basement, primary, and office/bedroom, every detail feels polished, effortless, and intentional. Fresh paint, lighting updates, remodeled fireplace, and designer-inspired hardware in the kitchen and baths elevate the everyday. Natural light floods the living spaces where you’ll find both a fireplace perfect for cozy Wisconsin nights. The kitchen walks out to the deck, where you can sip coffee while overlooking your perennial gardens and hammock nook. The big backyard is more than just space—it’s a lifestyle. This home is big enough to feel free, but designed to still feel intimate. Updates matter, comfort matters, and this home has it all.
Interior Features
- Above Grade Finished Area: 1,652 SqFt
- Appliances Included: Dryer, Dishwasher, Freezer, Disposal, Microwave, Other, Oven, Range, Refrigerator, See Remarks, Washer
- Basement: Full, Partially Finished
- Below Grade Finished Area: 484 SqFt
- Below Grade Unfinished Area: 270 SqFt
- Building Area Total: 2,406 SqFt
- Cooling: Central Air, Wall/Window Unit(s)
- Electric: Circuit Breakers
- Fireplace: One, Gas Log
- Fireplaces: 1
- Foundation: Poured
- Heating: Forced Air
- Interior Features: Ceiling Fan(s)
- Levels: Two
- Living Area: 2,136 SqFt
- Rooms Total: 14
Rooms
- 4 Season Room: 16' x 13', Tile, Main Level
- Bathroom #1: 10' x 10', Tile, Lower Level
- Bathroom #2: 5' x 9', Tile, Upper Level
- Bathroom #3: 5' x 8', Tile, Upper Level
- Bathroom #4: 5' x 7', Tile, Main Level
- Bedroom #1: 11' x 11', Simulated Wood, Plank, Upper Level
- Bedroom #2: 11' x 11', Carpet, Upper Level
- Bedroom #3: 16' x 15', Simulated Wood, Plank, Upper Level
- Dining Room: 13' x 10', Wood, Main Level
- Entry/Foyer: 13' x 6', Tile, Main Level
- Family Room: 15' x 15', Simulated Wood, Plank, Lower Level
- Kitchen: 11' x 17', Wood, Main Level
- Living Room: 16' x 13', Wood, Main Level
- Utility/Mechanical: 27' x 10', Concrete, Lower Level
Exterior Features
- Construction: Vinyl Siding
- Covered Spaces: 2
- Garage: 2 Car, Attached
- Lot Size: 0.42 Acres
- Parking: Attached, Garage, Garage Door Opener
- Patio Features: Deck
- Sewer: Public Sewer
- Stories: 2
- Style: Two Story
- Water Source: Public
Property Details
- 2024 Taxes: $4,491
- County: Eau Claire
- Possession: Close of Escrow
- Property Subtype: Single Family Residence
- School District: Eau Claire Area
- Status: Active
- Township: City of Eau Claire
- Year Built: 1994
- Listing Office: Chippewa Valley Real Estate, LLC
- Last Update: September 25th @ 5:39 PM

