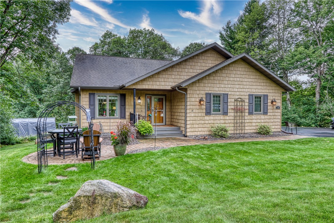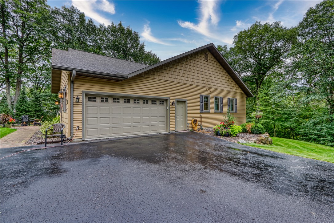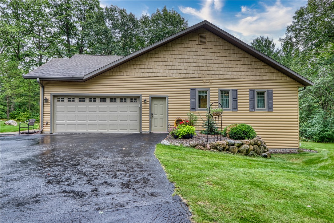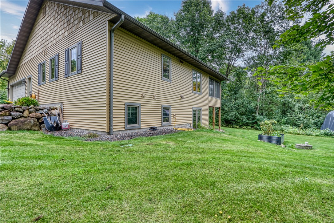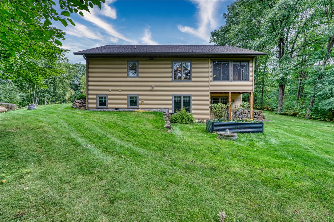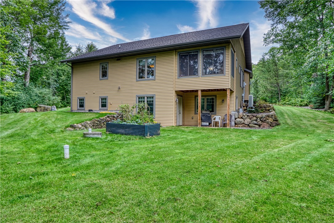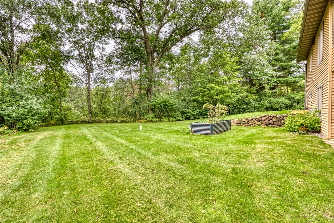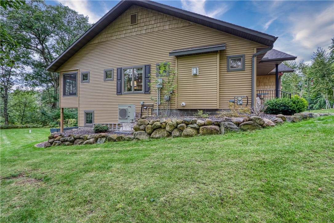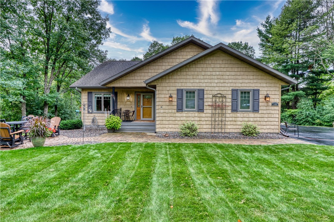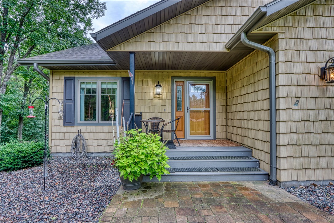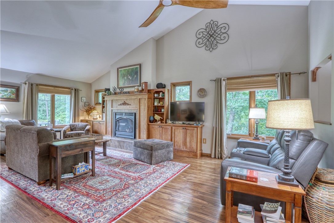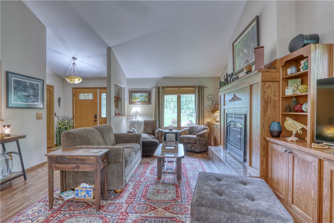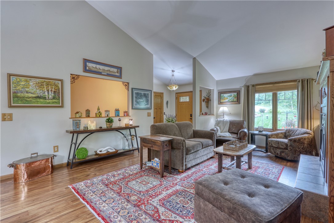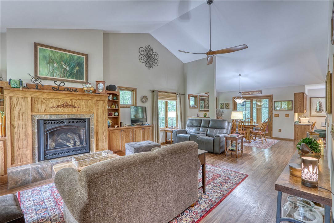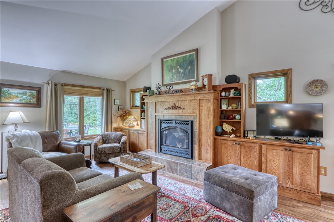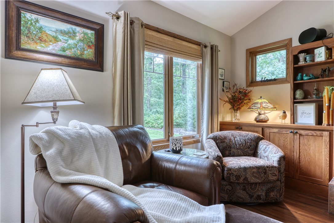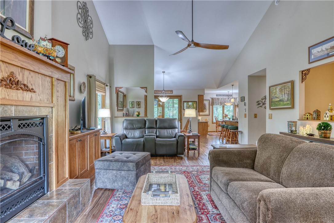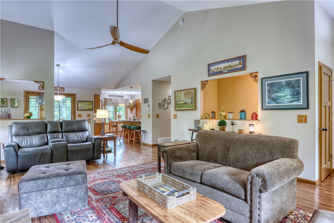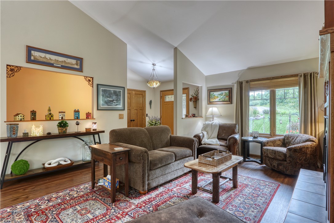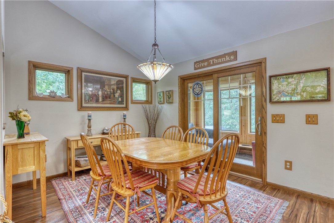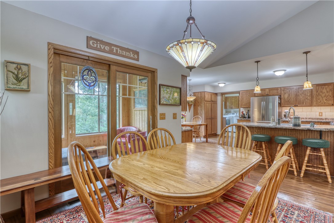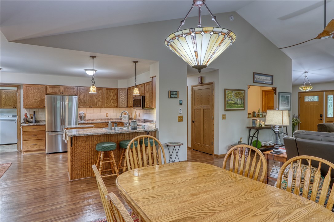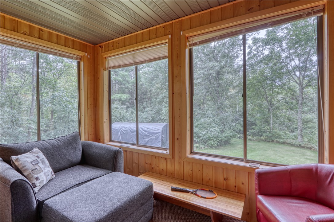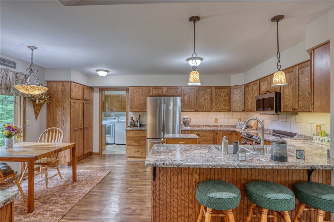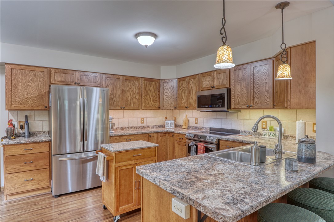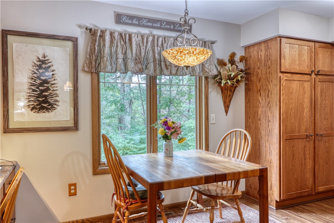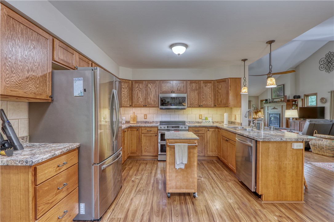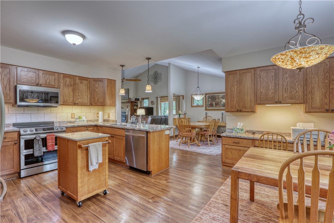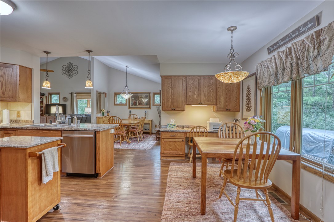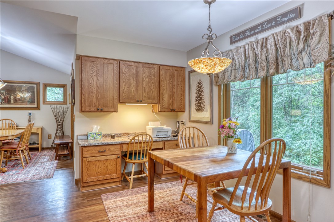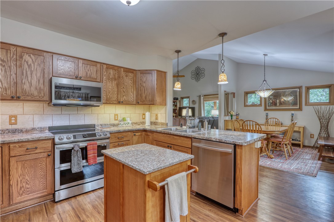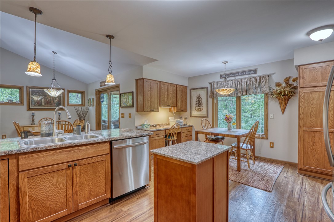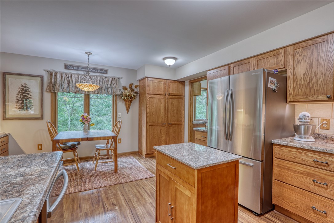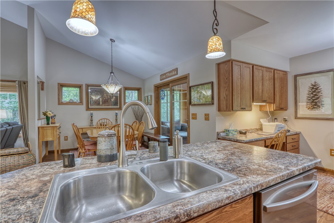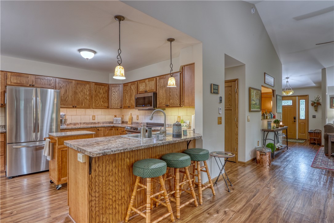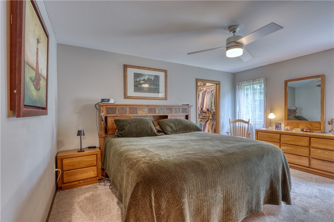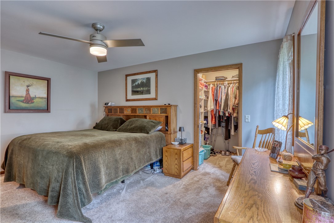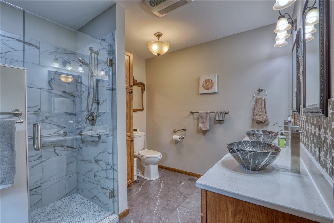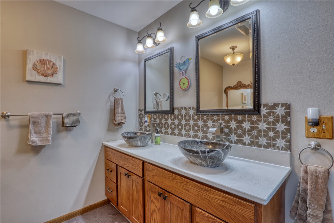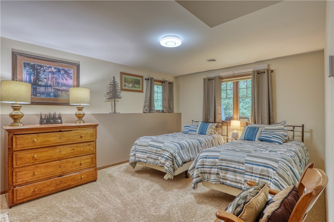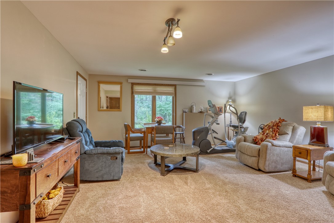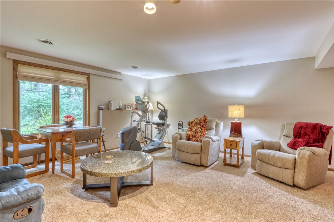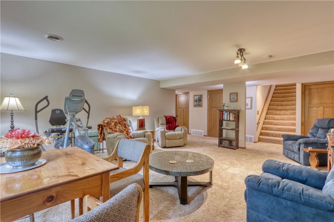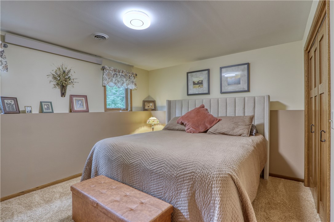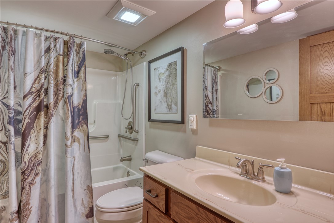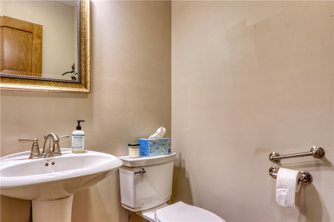Property Description
Spacious, well-built home by one of Hayward’s premier builders on a private, wooded lot near the edge of town. The open main living area features a cathedral ceiling, gas fireplace, and large kitchen with custom cabinets, new Samsung stainless appliances (2022), induction stove, and breakfast nook. A 3-season sun porch, primary suite with updated tile shower and quartz vanity (2024–25), laundry with new LG washer/dryer (2022), and half bath complete the main level. The lower level walkout offers a rec room, 2 bedrooms, full bath, and copious storage. Recent updates include interior paint (2024), carpet in primary bedroom (2022), Amana cold-climate heat pump/furnace/AC (2024), 70” living room fan/light (2023), garage door opener with remote access (2023), irrigation system (2024), and more. Landscaped yard with paver fire pit patio, blacktop drive, and insulated 2-car garage with extra storage.
Interior Features
- Above Grade Finished Area: 1,450 SqFt
- Appliances Included: Dryer, Dishwasher, Electric Water Heater, Microwave, Oven, Range, Refrigerator, Washer
- Basement: Full, Walk-Out Access
- Below Grade Finished Area: 820 SqFt
- Below Grade Unfinished Area: 430 SqFt
- Building Area Total: 2,700 SqFt
- Cooling: Central Air
- Electric: Circuit Breakers
- Fireplace: One, Gas Log
- Fireplaces: 1
- Foundation: Poured
- Heating: Forced Air
- Interior Features: Ceiling Fan(s)
- Levels: One
- Living Area: 2,270 SqFt
- Rooms Total: 16
- Windows: Window Coverings
Rooms
- 3 Season Room: 6' x 11', Carpet, Main Level
- Bathroom #1: 4' x 5', Vinyl, Main Level
- Bathroom #2: 5' x 8', Vinyl, Lower Level
- Bathroom #3: 8' x 10', Simulated Wood, Plank, Main Level
- Bedroom #1: 10' x 13', Carpet, Lower Level
- Bedroom #2: 11' x 15', Carpet, Lower Level
- Bedroom #3: 11' x 15', Carpet, Main Level
- Dining Room: 9' x 12', Simulated Wood, Plank, Main Level
- Entry/Foyer: 7' x 7', Simulated Wood, Plank, Main Level
- Kitchen: 15' x 18', Simulated Wood, Plank, Main Level
- Laundry Room: 6' x 7', Vinyl, Main Level
- Living Room: 15' x 24', Simulated Wood, Plank, Main Level
- Other: 6' x 13', Concrete, Lower Level
- Pantry: 2' x 4', Simulated Wood, Plank, Main Level
- Rec Room: 16' x 18', Carpet, Lower Level
- Utility/Mechanical: 15' x 18', Concrete, Lower Level
Exterior Features
- Construction: Composite Siding
- Covered Spaces: 2
- Garage: 2 Car, Attached
- Lot Size: 2.42 Acres
- Parking: Asphalt, Attached, Driveway, Garage, Garage Door Opener
- Patio Features: Patio
- Sewer: Septic Tank
- Stories: 1
- Style: One Story
- Water Source: Drilled Well
Property Details
- 2024 Taxes: $3,089
- County: Sawyer
- Possession: Close of Escrow
- Property Subtype: Single Family Residence
- School District: Hayward Community
- Status: Active w/ Offer
- Subdivision: Stonewood West
- Township: Town of Hayward
- Year Built: 2013
- Zoning: Residential
- Listing Office: Woodland Developments & Realty
- Last Update: September 4th @ 9:14 AM

