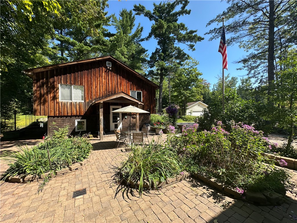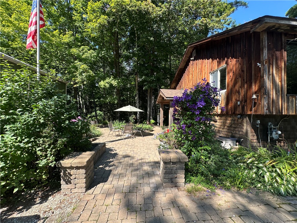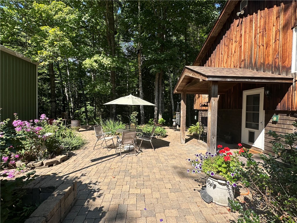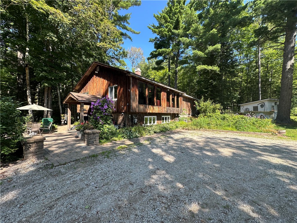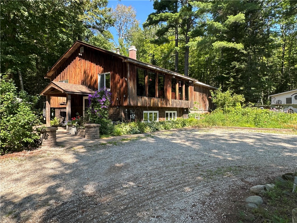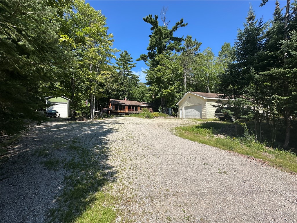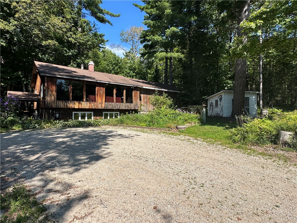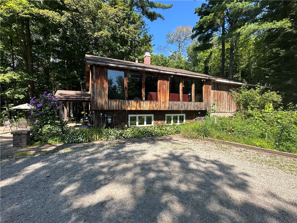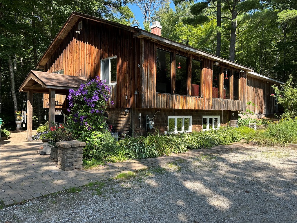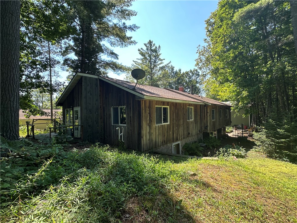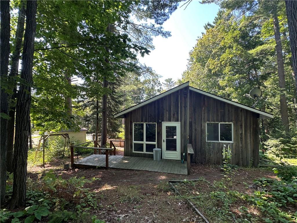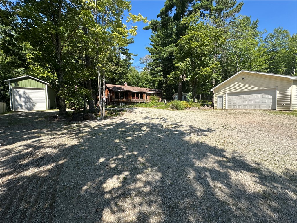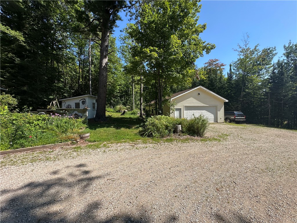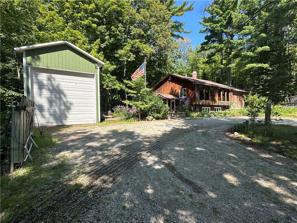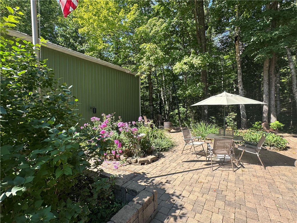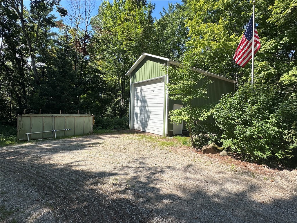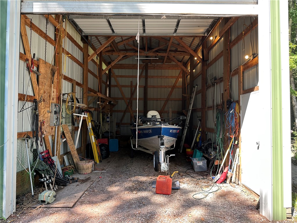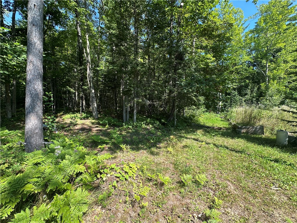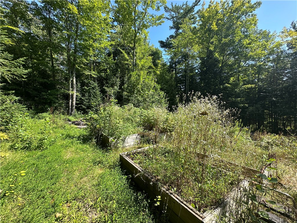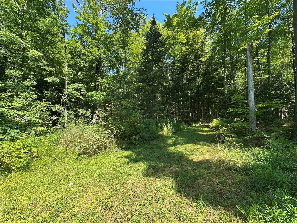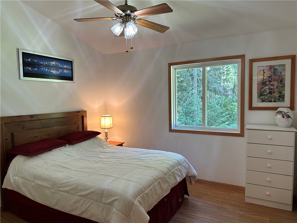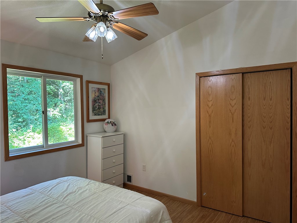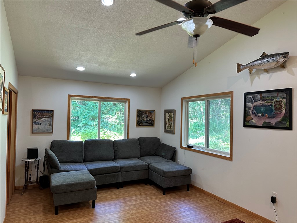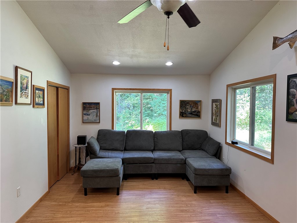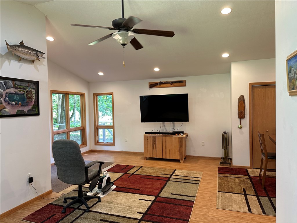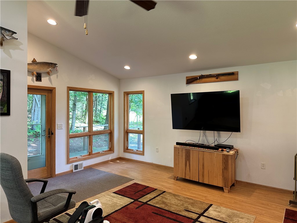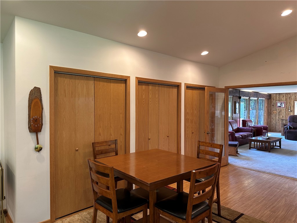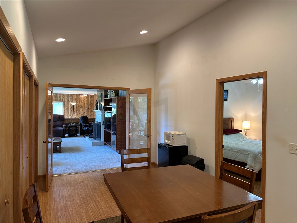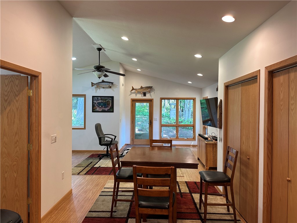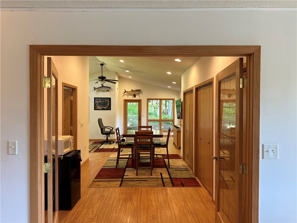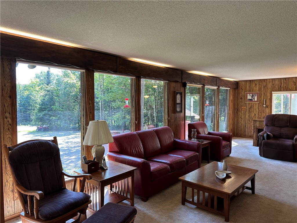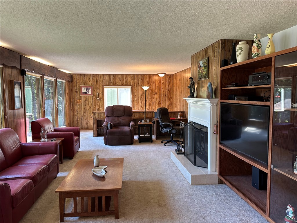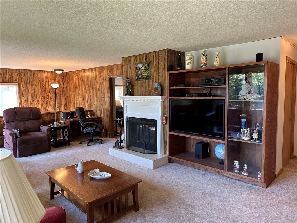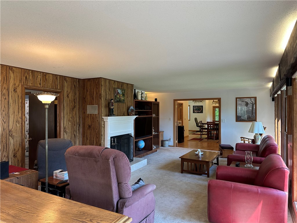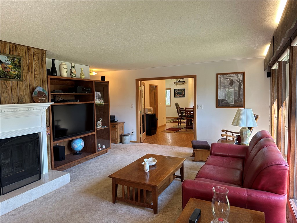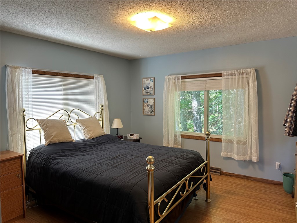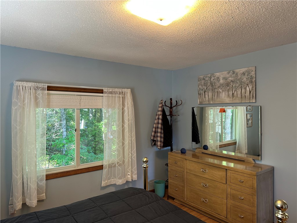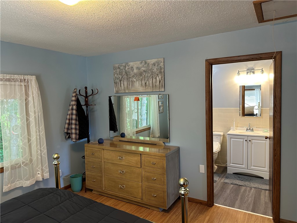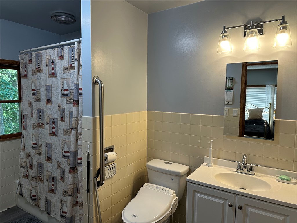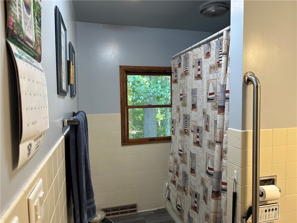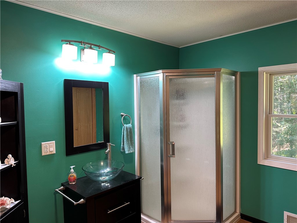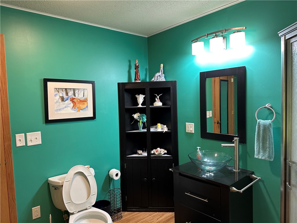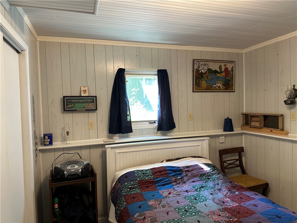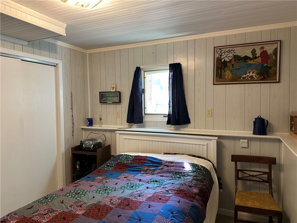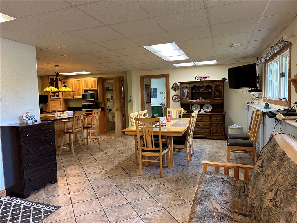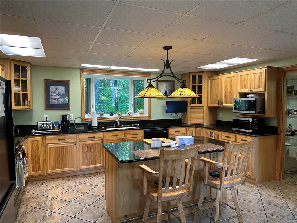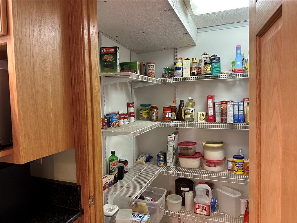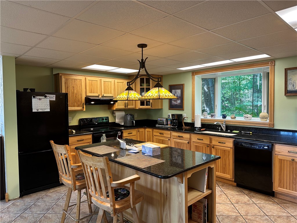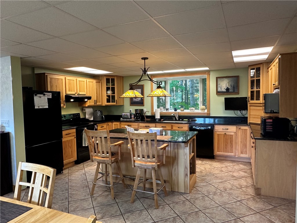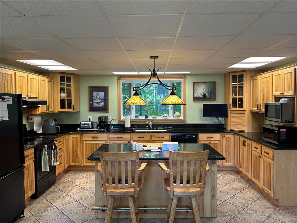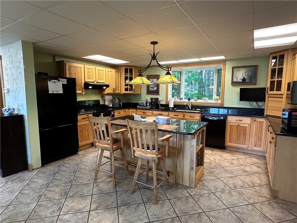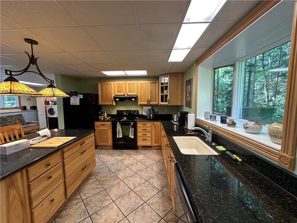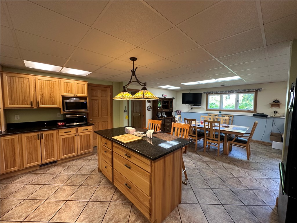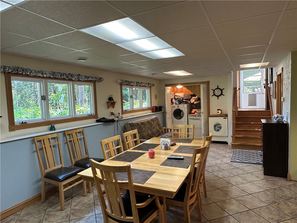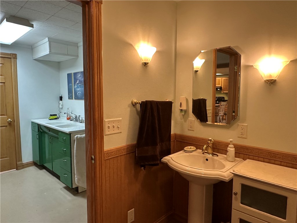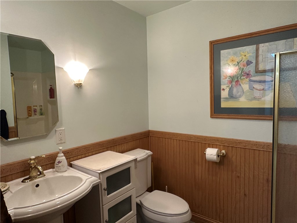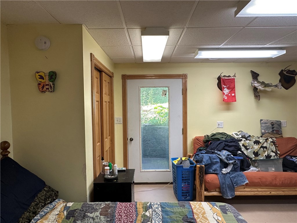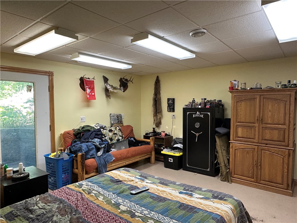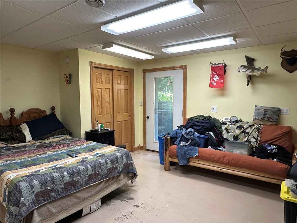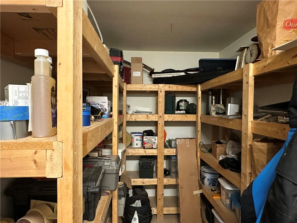Property Description
Bayfield - Charming, spacious, well-built home just south of downtown Bayfield situated on 2.5 acres and just across the road from the breathtaking shores of Lake Superior! With 4 BR and 3 BA this approximately 3,000 sq ft walkout home provides plenty of room & sleeping space with ample room to entertain yet a layout that provides private areas if needed, all in a prime location! A 3 car garage with drive through capability and heated workshop as well as an additional 16'x32' storage shed with 14' overhead door provides abundant storage space for vehicles, boats, RV's, and the like! Circular driveway for easy access in and out of property. Towering pines give the up north ambiance on this well wooded lot. Three entry/exit points from the home. Inside you'll appreciate the very generously sized kitchen with granite counter tops and hickory cabinets. Vaulted ceilings in great room. Abundant windows provide plenty of natural light. Master BR w/ attached bathroom. Very versatile property!
Interior Features
- Above Grade Finished Area: 1,645 SqFt
- Appliances Included: Dryer, Dishwasher, Gas Water Heater, Microwave, Oven, Range, Refrigerator, Range Hood, Washer
- Basement: Full, Finished, Walk-Out Access
- Below Grade Finished Area: 1,447 SqFt
- Below Grade Unfinished Area: 74 SqFt
- Building Area Total: 3,166 SqFt
- Cooling: Central Air
- Electric: Circuit Breakers
- Fireplace: One, Wood Burning
- Fireplaces: 1
- Foundation: Block
- Heating: Forced Air, Radiant Floor
- Levels: Multi/Split
- Living Area: 3,092 SqFt
- Rooms Total: 11
Rooms
- Bathroom #1: 9' x 10', Laminate, Main Level
- Bathroom #2: 6' x 12', Laminate, Main Level
- Bathroom #3: 6' x 10', Tile, Lower Level
- Bedroom #1: 12' x 14', Laminate, Main Level
- Bedroom #2: 11' x 11', Laminate, Main Level
- Bedroom #3: 15' x 15', Concrete, Lower Level
- Bedroom #4: 11' x 12', Carpet, Lower Level
- Dining Area: 14' x 13', Tile, Lower Level
- Family Room: 12' x 24', Laminate, Main Level
- Kitchen: 12' x 17', Tile, Lower Level
- Living Room: 15' x 30', Carpet, Main Level
Exterior Features
- Construction: Wood Siding
- Covered Spaces: 3
- Garage: 3 Car, Detached
- Lot Size: 2.5 Acres
- Parking: Driveway, Detached, Garage, Gravel
- Patio Features: Patio
- Sewer: Septic Tank
- Style: Bi-Level
- Water Source: Drilled Well
Property Details
- 2024 Taxes: $2,943
- County: Bayfield
- Other Structures: Other, Shed(s), See Remarks
- Possession: Close of Escrow
- Property Subtype: Single Family Residence
- School District: Bayfield
- Status: Active
- Township: Town of Bayfield
- Year Built: 1963
- Zoning: Recreational, Residential, Other-See Remarks
- Listing Office: Coldwell Banker Real Estate Consultants
- Last Update: September 3rd @ 11:56 AM

