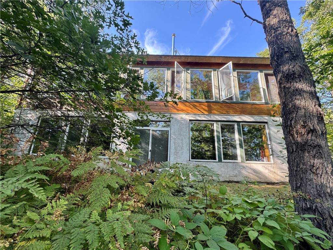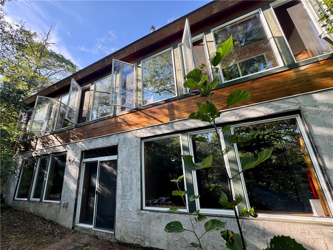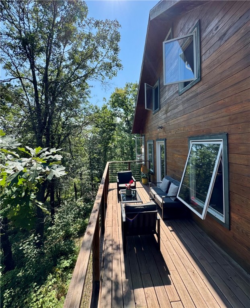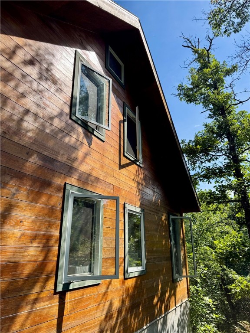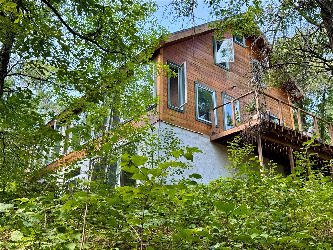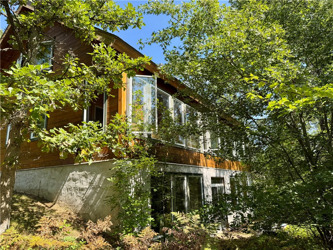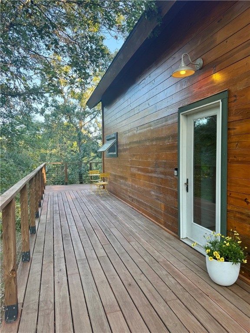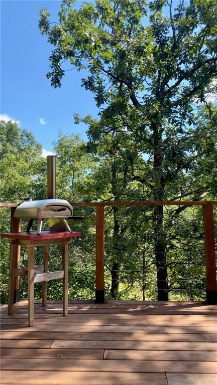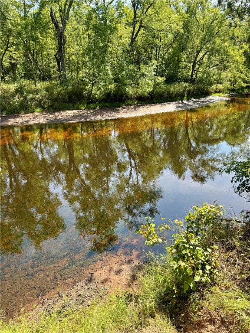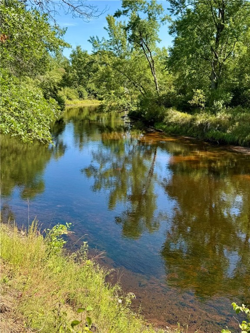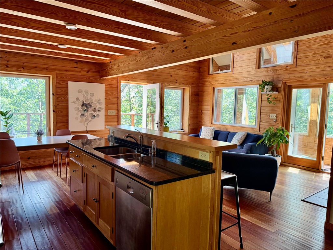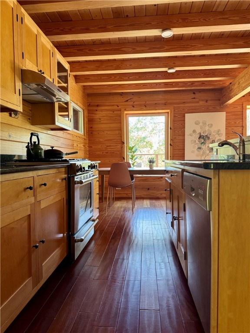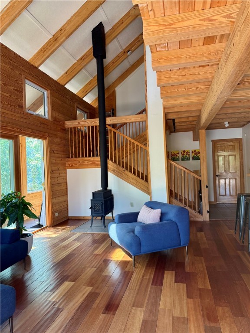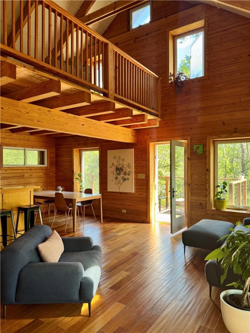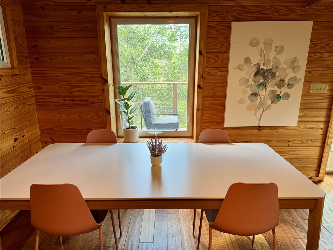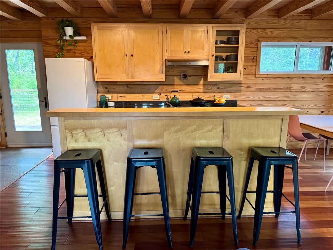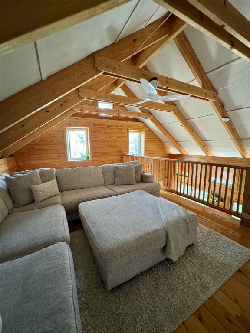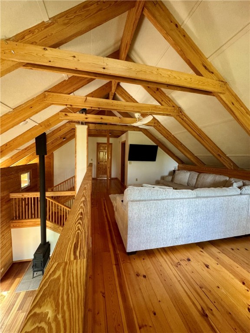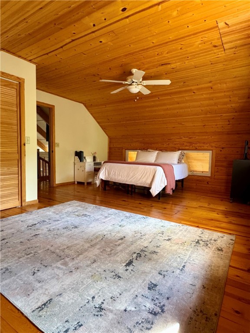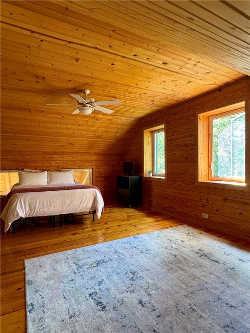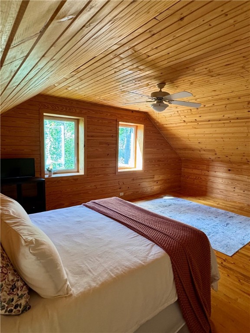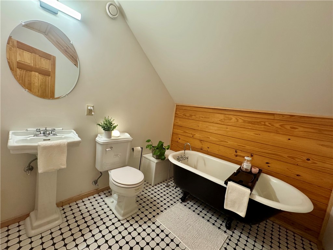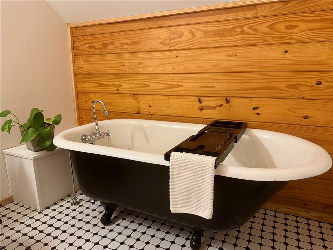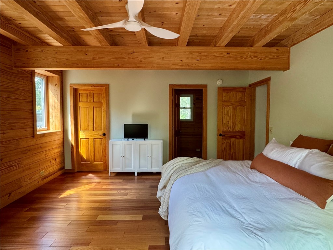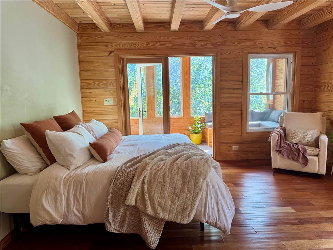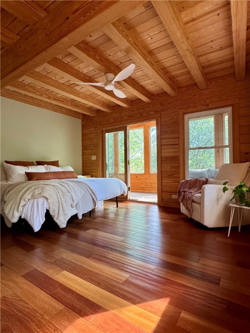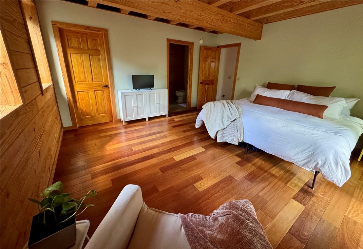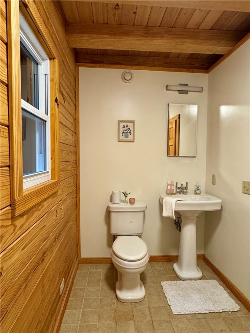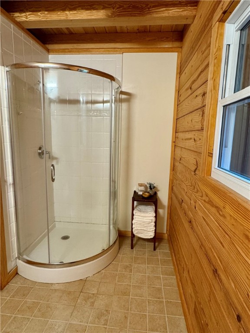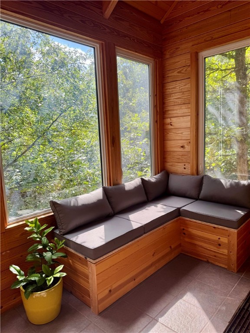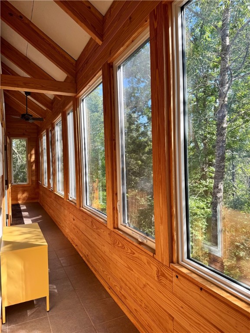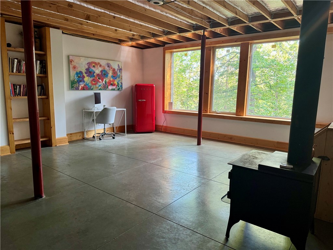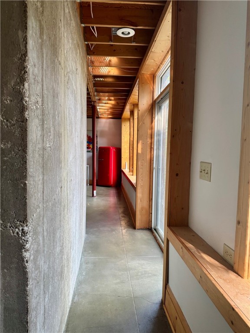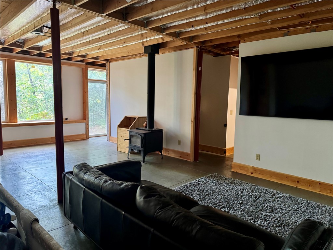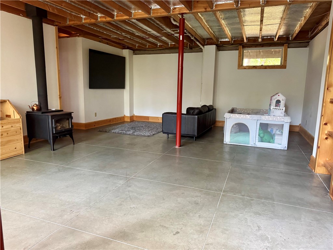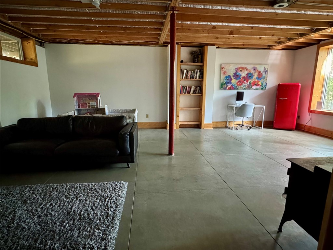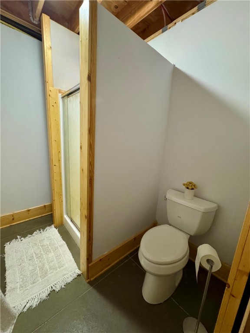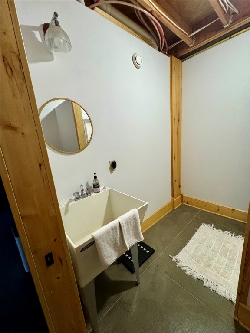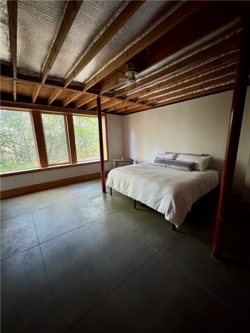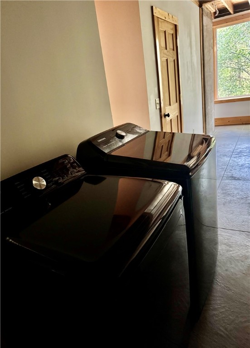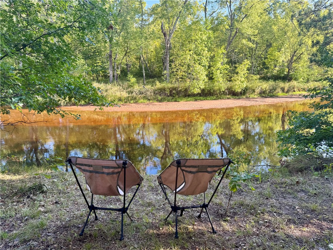Property Description
This unique Inertia home blends beauty with outstanding energy efficiency. Designed with passive solar and in-floor heating, it features an open floor plan and an innovative airflow envelope that circulates throughout the structure. The kitchen is appointed with maple cabinetry and premium JennAir and Bosch appliances. The main level includes a spacious bedroom with walk-in closet and bathroom, connected to a sunroom designed for solar heat absorption, as well as the kitchen, dining, and living areas. Upstairs offers an additional bedroom, full bath, and generous loft—ideal for a second living room or home office. The lower level is nearly finished, providing a family room, bathroom, and abundant living space to modify to your needs. Nestled on 5 private acres at the end of a quiet road, the property offers 528 feet of frontage along the wild Totogatic River and is surrounded by tranquil state land. 2 hrs to Minnie/St. Paul, 1 hr to Duluth/Superior, delivering privacy and convenience. Majority of furnishings included!
Interior Features
- Above Grade Finished Area: 1,745 SqFt
- Appliances Included: Dryer, Dishwasher, Oven, Range, Refrigerator, Range Hood, Solar Hot Water, Washer
- Basement: Full, Partially Finished, Walk-Out Access
- Below Grade Finished Area: 1,176 SqFt
- Building Area Total: 2,921 SqFt
- Electric: Circuit Breakers
- Fireplace: Two, Wood Burning Stove
- Fireplaces: 2
- Foundation: Poured
- Heating: Other, Radiant Floor, Radiant, See Remarks
- Interior Features: Ceiling Fan(s)
- Levels: One and One Half
- Living Area: 2,921 SqFt
- Rooms Total: 9
Rooms
- Bathroom #1: 6' x 9', Tile, Main Level
- Bathroom #2: 7' x 8', Tile, Upper Level
- Bathroom #3: 7' x 8', Concrete, Lower Level
- Bedroom #1: 13' x 14', Wood, Main Level
- Bedroom #2: 14' x 19', Wood, Upper Level
- Dining Area: 7' x 9', Wood, Main Level
- Kitchen: 9' x 11', Wood, Main Level
- Living Room: 11' x 18', Wood, Main Level
- Loft: 13' x 19', Wood, Upper Level
Exterior Features
- Construction: Wood Siding
- Lake/River Name: Totogatic
- Lot Size: 5 Acres
- Parking: Driveway, Gravel, No Garage
- Patio Features: Deck
- Sewer: Septic Tank
- Style: One and One Half Story
- View: River
- Water Source: Drilled Well
- Waterfront: River Access
- Waterfront Length: 528 Ft
Property Details
- 2024 Taxes: $3,808
- County: Washburn
- Possession: Close of Escrow
- Property Subtype: Single Family Residence
- School District: Spooner Area
- Status: Active w/ Offer
- Township: Town of Chicog
- Year Built: 2009
- Zoning: Residential
- Listing Office: Coldwell Banker Real Estate Consultants
- Last Update: January 19th @ 11:48 AM

