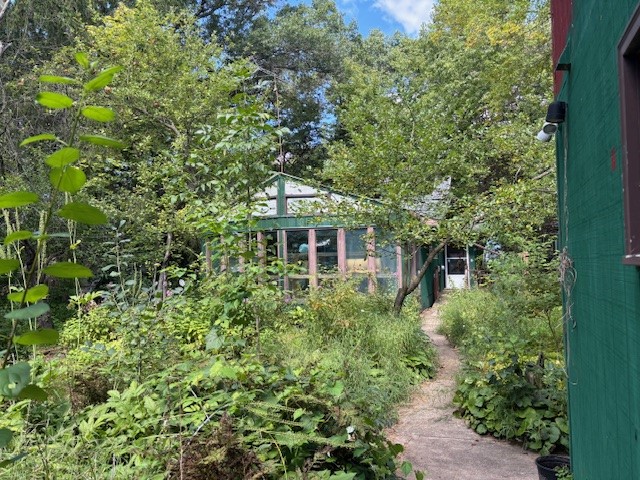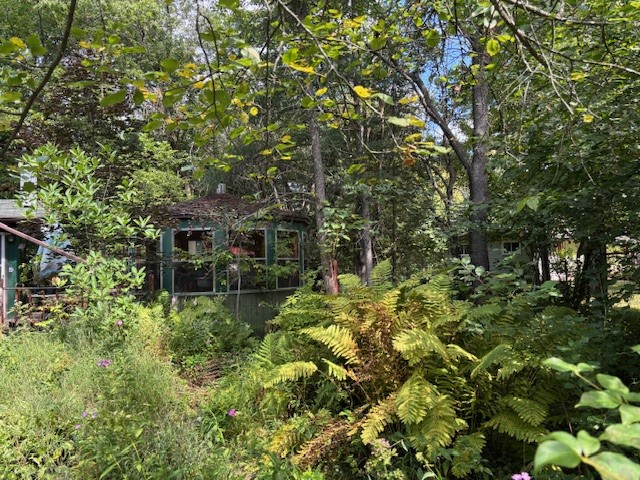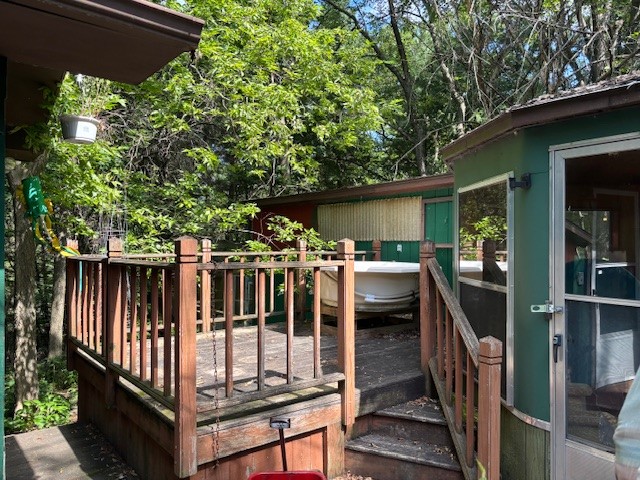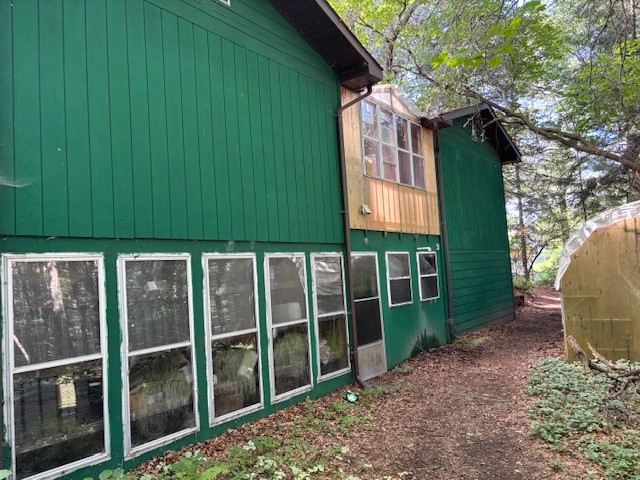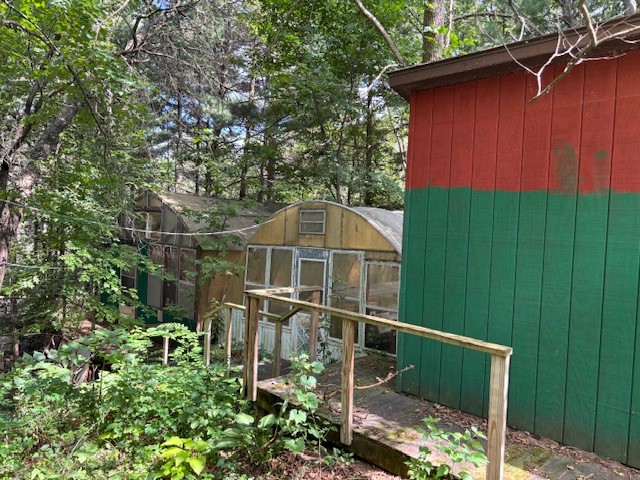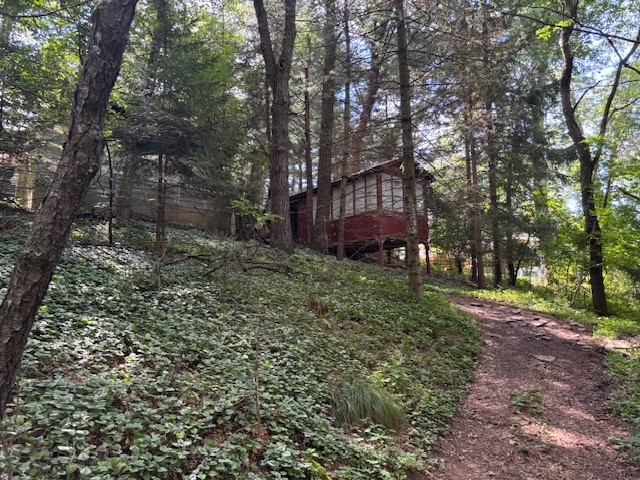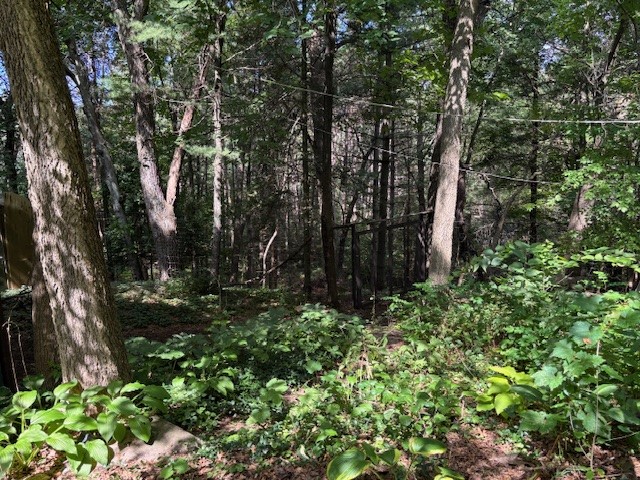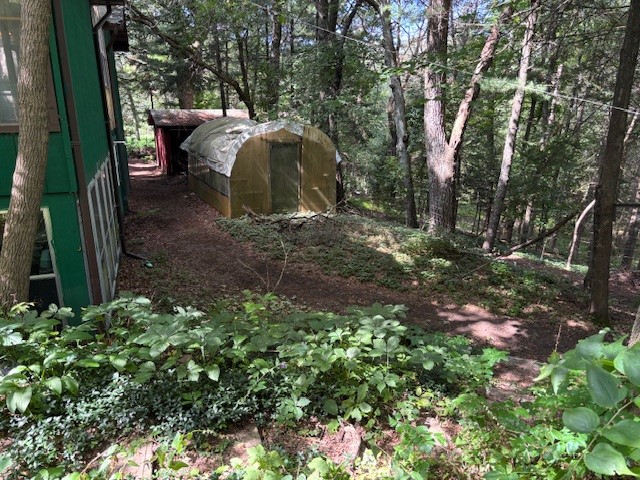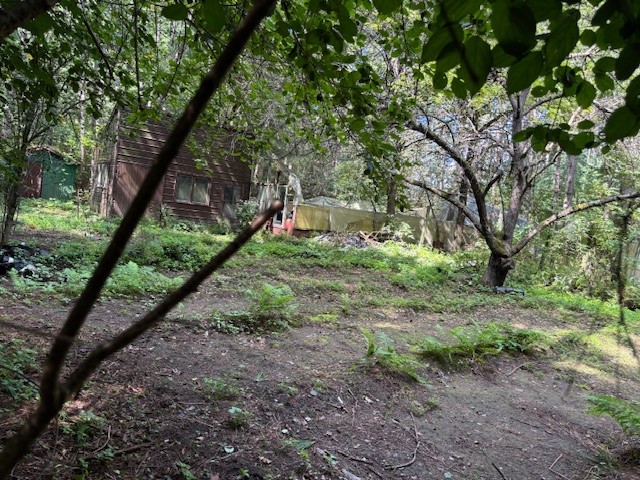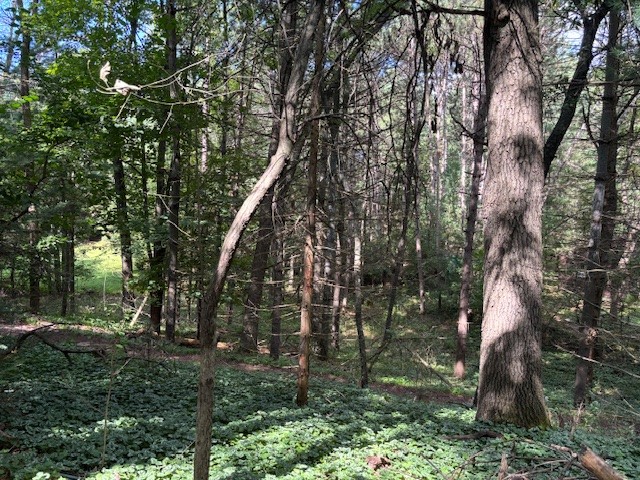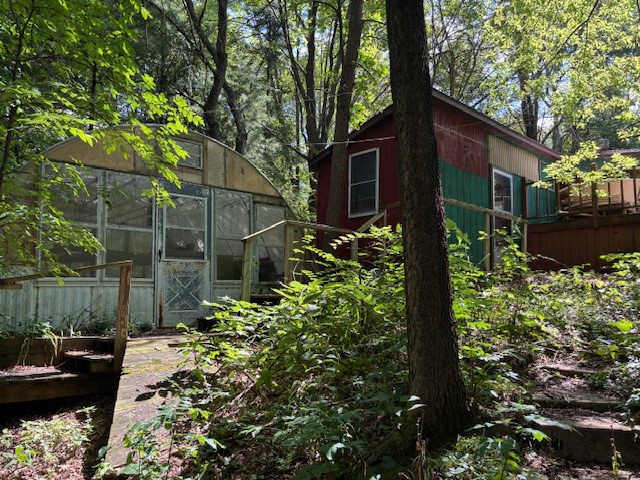Property Description
Property will be offered at auction with Andrews Auction Service, Lic#272 on Sept 23, 2025 at 12:00PM. As per auction contract, 6% Auction Premium shall be added to final bid and becomes part of total purchase price. Will be sold in As-Is condition with no contingencies. Buyers must show proof of good funds to close. $3000 non-refundable earnest money due on day of auction. Halfen Garden Center has closed and all personal property will be sold at auction. Real estate is being sold separately which consists of a 3+ bedroom home with appliances, older 4 person hot tub, mostly finished lower level and detached 2 car garage. Located on wooded 1.16 acre lot in the town of Lafayette, close to Lake Wissota. Also included in sale are a few older sheds and LP tank. Property is in need of repairs and most likely will not qualify for FHA or VA financing.
Interior Features
- Above Grade Finished Area: 1,248 SqFt
- Appliances Included: Dryer, Dishwasher, Electric Water Heater, Oven, Range, Refrigerator, Washer
- Basement: Full, Finished
- Below Grade Finished Area: 1,100 SqFt
- Below Grade Unfinished Area: 140 SqFt
- Building Area Total: 2,488 SqFt
- Electric: Circuit Breakers
- Foundation: Block
- Heating: Baseboard, Space Heater
- Levels: One
- Living Area: 2,348 SqFt
- Rooms Total: 15
- Spa: Hot Tub
Rooms
- Bathroom #1: 7' x 10', Tile, Lower Level
- Bathroom #2: 5' x 9', Vinyl, Main Level
- Bedroom #1: 10' x 12', Carpet, Main Level
- Bedroom #2: 11' x 11', Carpet, Main Level
- Bedroom #3: 12' x 15', Carpet, Main Level
- Den: 11' x 14', Carpet, Lower Level
- Dining Area: 8' x 8', Vinyl, Main Level
- Dining Room: 16' x 12', Wood, Main Level
- Kitchen: 8' x 12', Vinyl, Main Level
- Living Room: 15' x 16', Carpet, Main Level
- Office: 11' x 14', Carpet, Main Level
- Office: 12' x 10', Carpet, Lower Level
- Other: 10' x 10', Carpet, Lower Level
- Other: 12' x 15', Vinyl, Lower Level
- Rec Room: 11' x 13', Carpet, Lower Level
Exterior Features
- Construction: Wood Siding
- Covered Spaces: 2
- Exterior Features: Fence
- Fencing: Chain Link, Yard Fenced
- Garage: 2 Car, Detached
- Lot Size: 1.17 Acres
- Parking: Asphalt, Driveway, Detached, Garage
- Patio Features: Deck
- Sewer: Septic Tank
- Stories: 1
- Style: One Story
- Water Source: Drilled Well
Property Details
- 2024 Taxes: $2,604
- County: Chippewa
- Other Equipment: Fuel Tank(s)
- Other Structures: Greenhouse, Gazebo, Other, Shed(s), See Remarks
- Possession: Close of Escrow
- Property Subtype: Single Family Residence
- School District: Chippewa Falls Area Unified
- Status: Active
- Township: Town of Lafayette
- Year Built: 1974
- Zoning: Residential
- Listing Office: CB Brenizer/Eau Claire
- Last Update: September 3rd @ 2:38 PM

