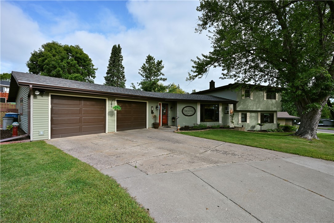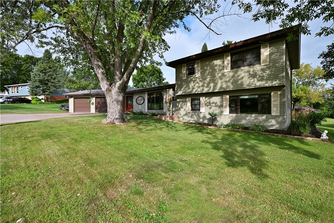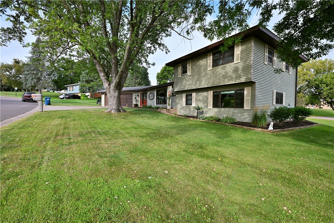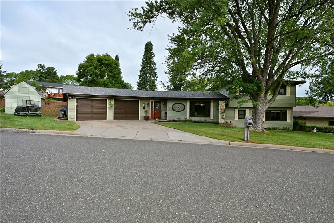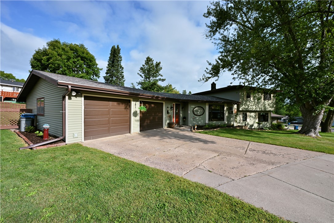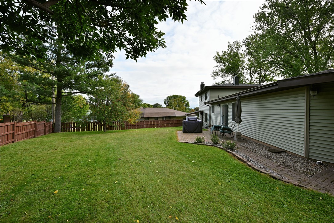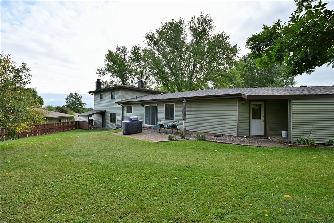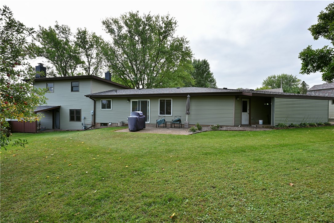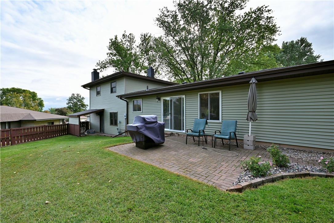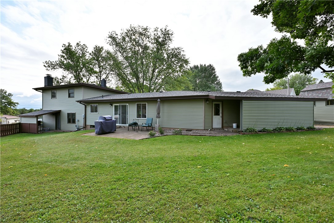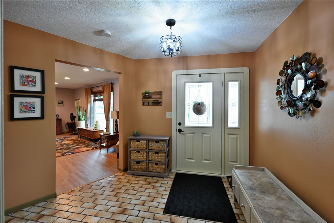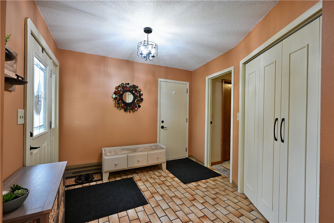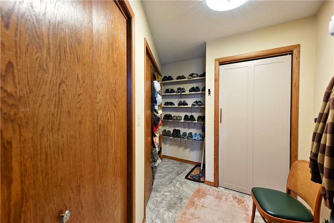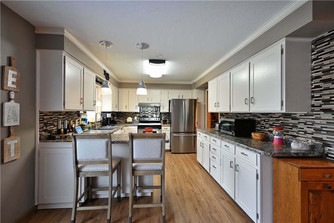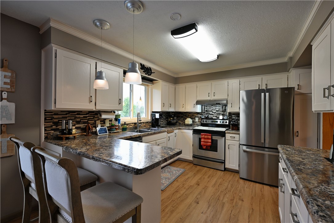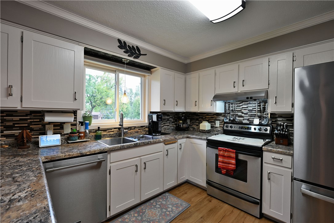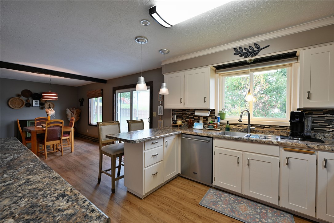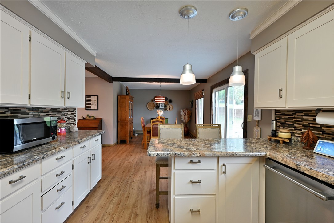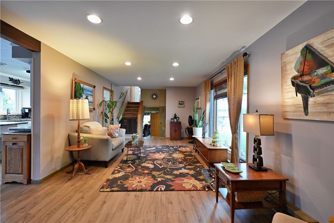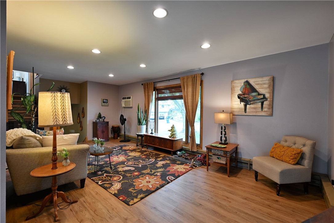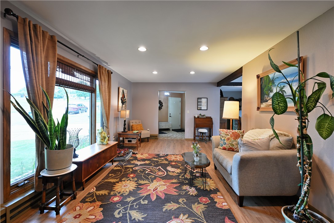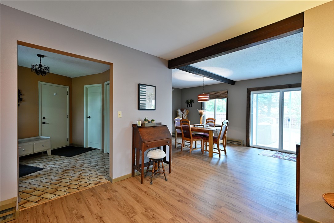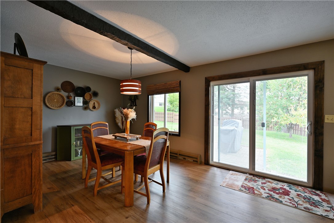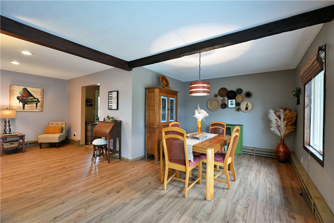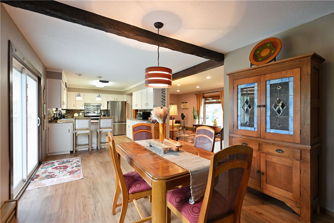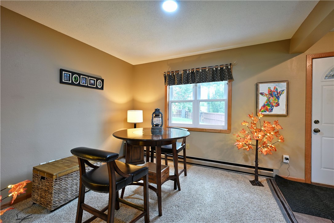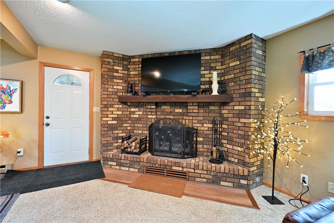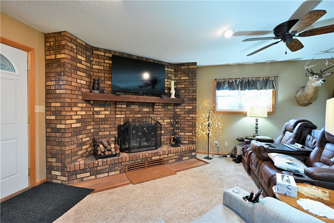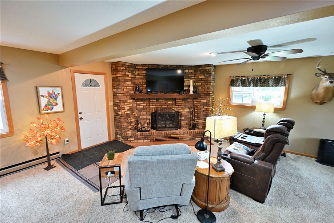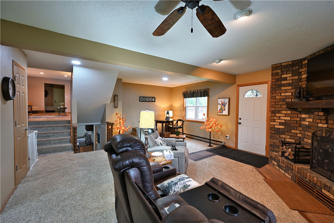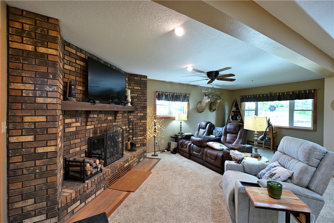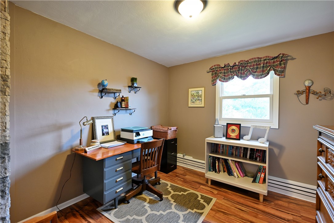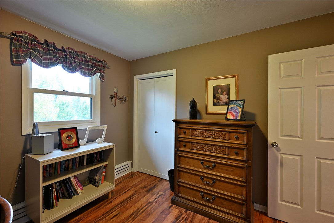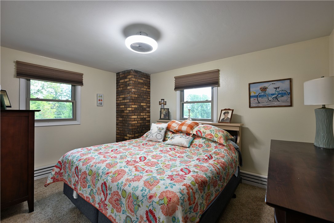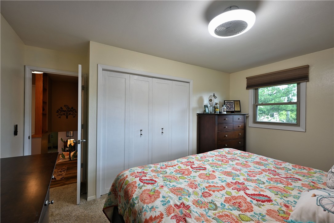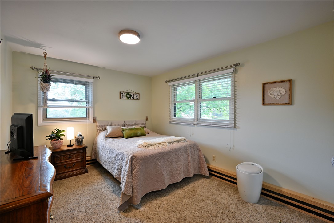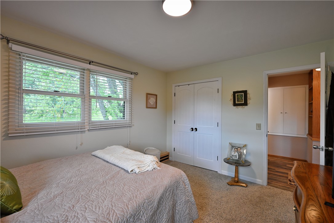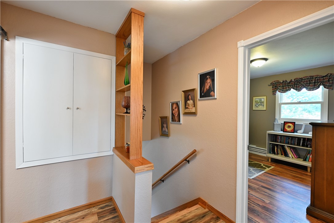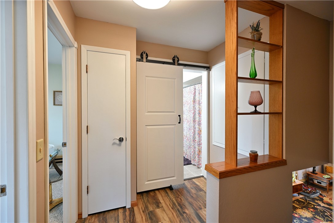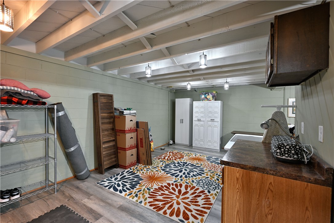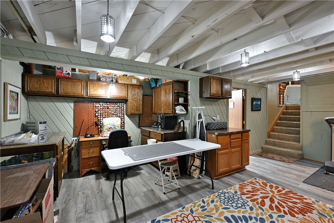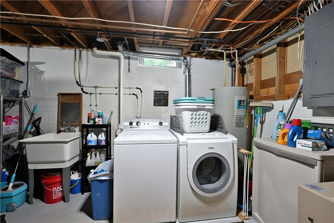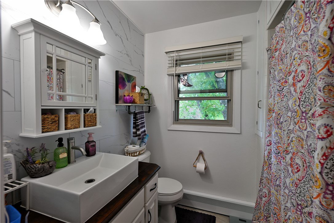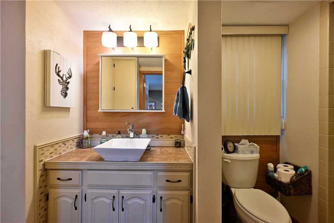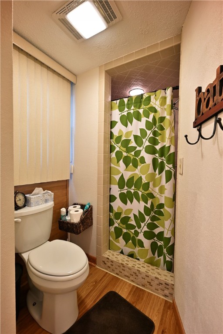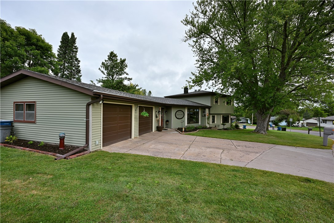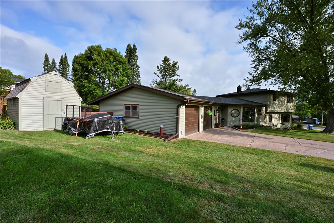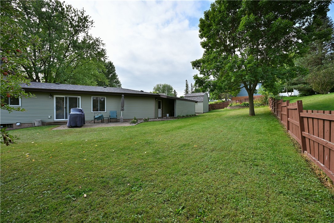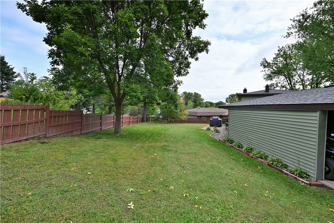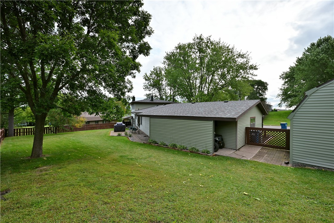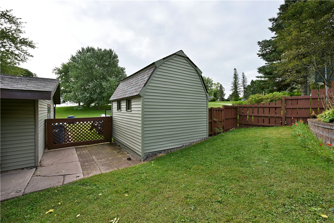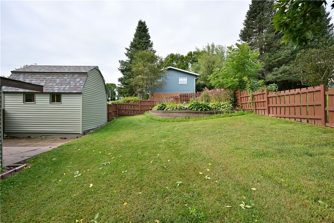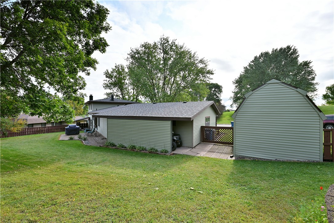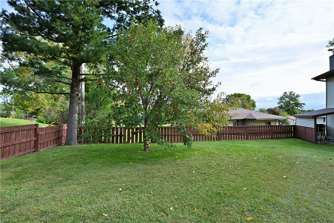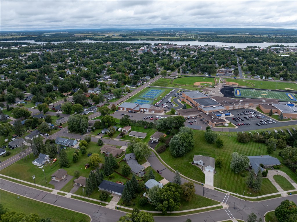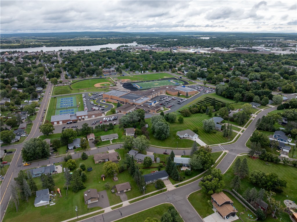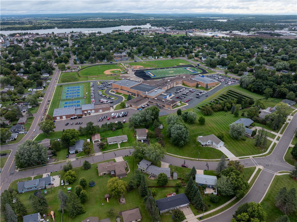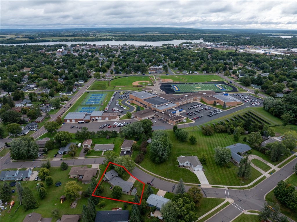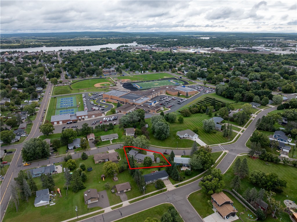Property Description
Located just minutes from the schools & new aquatic center, this beautifully maintained home offers comfort, convenience & space for the whole family. Step into the home through the large entryway w/ ample storage that sets the tone for the generous layout throughout. Enjoy cooking & entertaining in the updated kitchen, complete w/ new stainless steel appliances. The upper level features three comfortable bedrooms, while the remodeled family room boasts a cozy wood-burning fireplace, perfect. A bonus flex room in the lower level provides the ideal spot for a home office, gym, or craft space. Fresh new flooring flows through the main level, adding a modern touch. Outside you'll find a nice-sized 2car garage, a fenced backyard, a beautiful flower garden & apple tree. Need extra storage? The 12x16 garden shed has you covered.
Interior Features
- Above Grade Finished Area: 1,795 SqFt
- Appliances Included: Dryer, Dishwasher, Electric Water Heater, Oven, Range, Refrigerator, Washer
- Basement: Full, Walk-Out Access
- Below Grade Finished Area: 1,104 SqFt
- Building Area Total: 2,899 SqFt
- Cooling: Wall Unit(s)
- Electric: Circuit Breakers
- Fireplace: One, Wood Burning
- Fireplaces: 1
- Foundation: Block
- Heating: Hot Water
- Levels: Multi/Split
- Living Area: 2,899 SqFt
- Rooms Total: 12
Rooms
- Bathroom #1: 5' x 11', Vinyl, Lower Level
- Bathroom #2: 6' x 7', Tile, Upper Level
- Bedroom #1: 10' x 11', Vinyl, Upper Level
- Bedroom #2: 14' x 13', Carpet, Upper Level
- Bedroom #3: 11' x 13', Carpet, Upper Level
- Bonus Room: 16' x 21', Vinyl, Lower Level
- Dining Area: 11' x 12', Simulated Wood, Plank, Main Level
- Entry/Foyer: 10' x 10', Tile, Main Level
- Family Room: 17' x 19', Carpet, Lower Level
- Kitchen: 11' x 14', Simulated Wood, Plank, Main Level
- Laundry Room: 6' x 12', Concrete, Lower Level
- Living Room: 12' x 22', Simulated Wood, Plank, Main Level
Exterior Features
- Construction: Vinyl Siding
- Covered Spaces: 2
- Fencing: Wood
- Garage: 2 Car, Attached
- Lot Size: 0.28 Acres
- Parking: Attached, Concrete, Driveway, Garage
- Patio Features: Concrete, Patio
- Sewer: Public Sewer
- Style: Multi-Level
- Water Source: Public
Property Details
- 2024 Taxes: $3,912
- County: Barron
- Other Structures: Shed(s)
- Possession: Close of Escrow
- Property Subtype: Single Family Residence
- School District: Rice Lake Area
- Status: Active
- Township: City of Rice Lake
- Year Built: 1963
- Zoning: Residential
- Listing Office: Associated Realty, LLC
- Last Update: October 11th @ 8:18 AM

