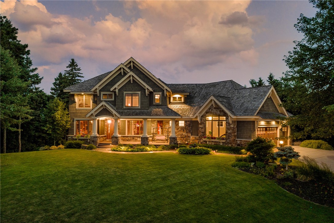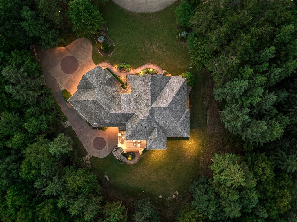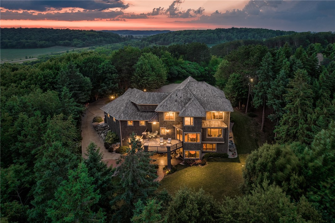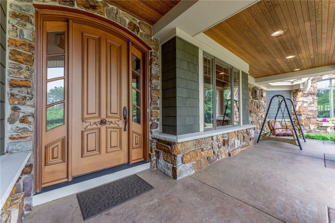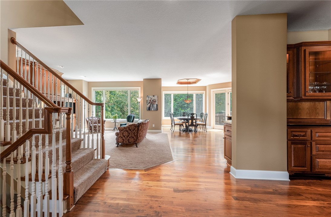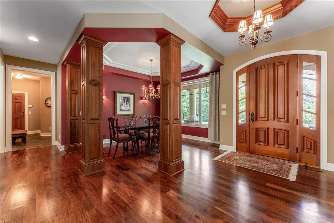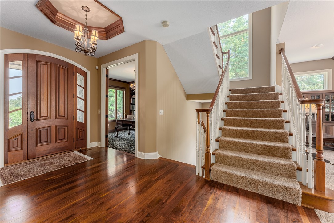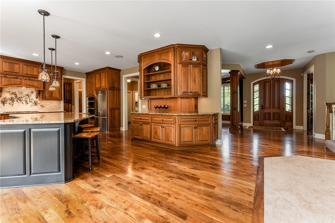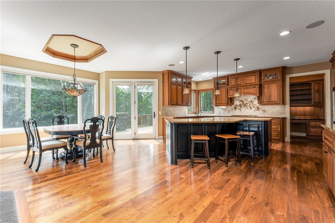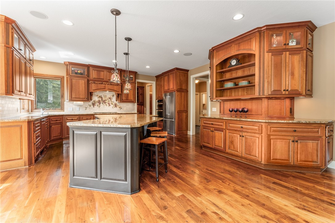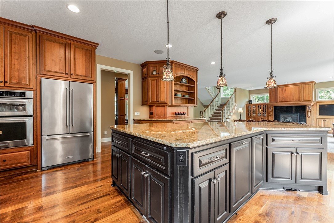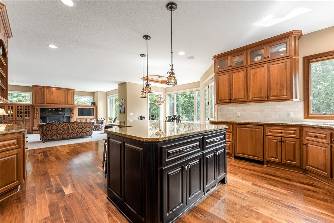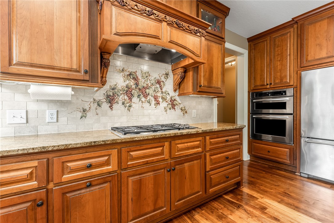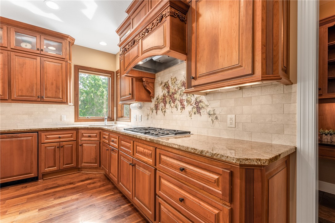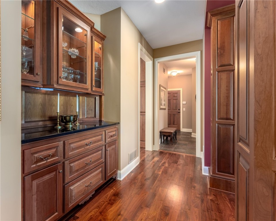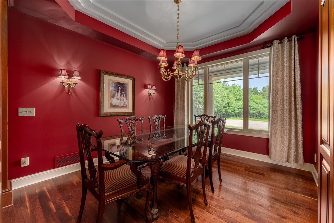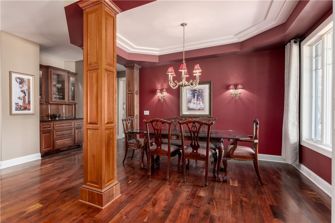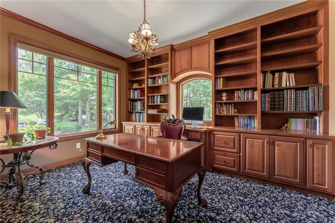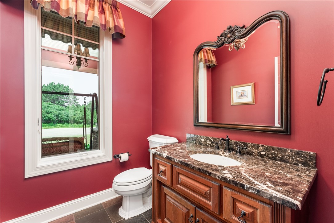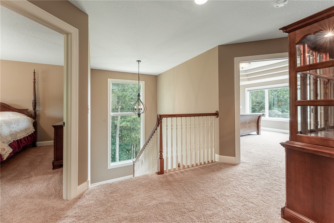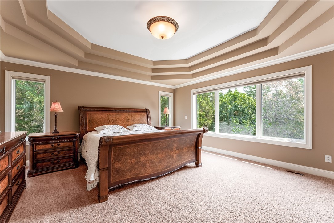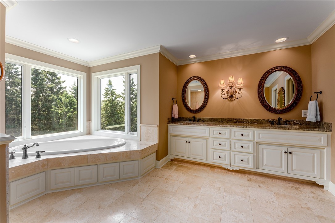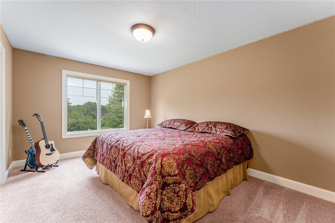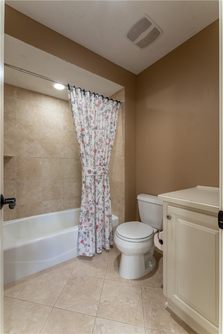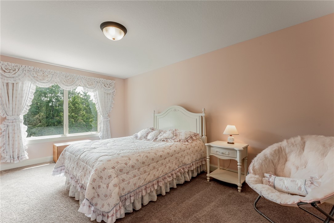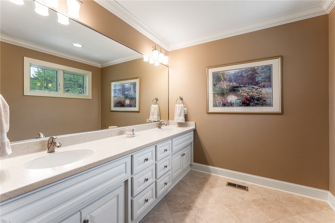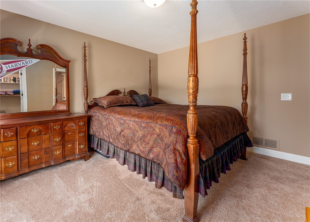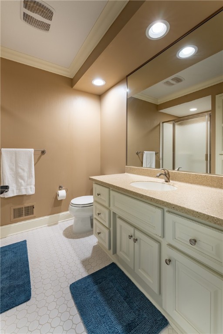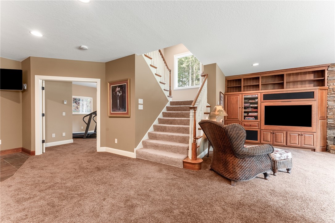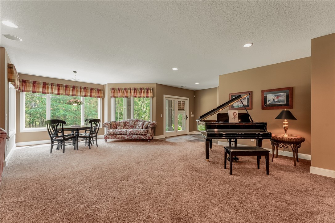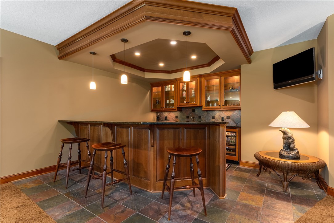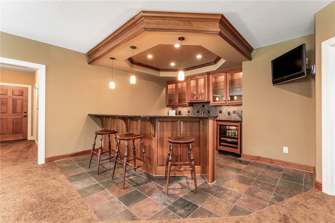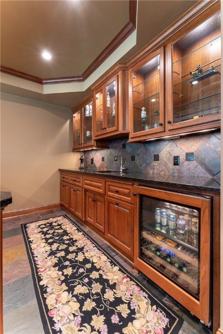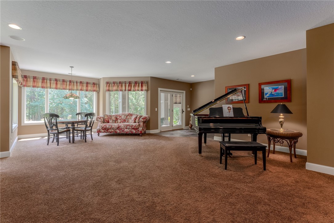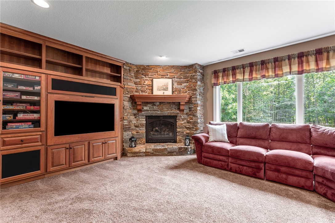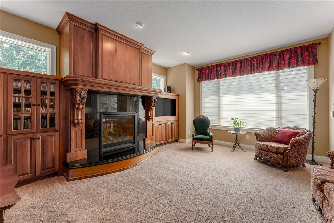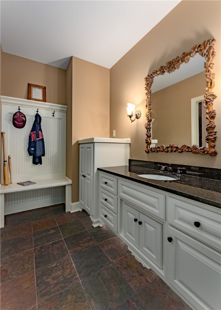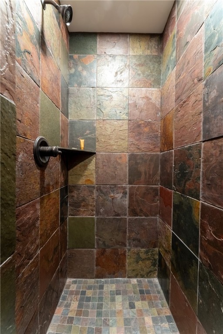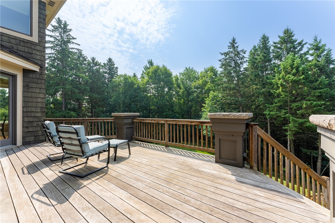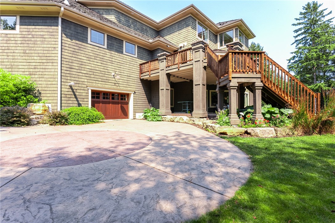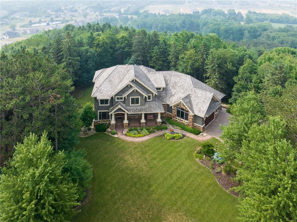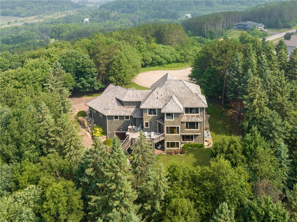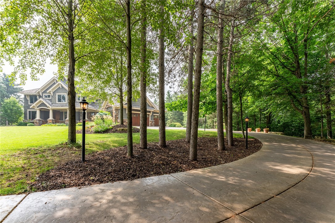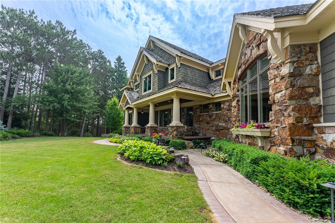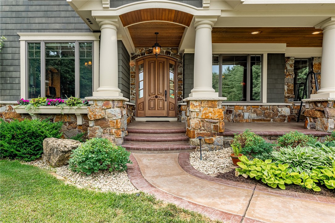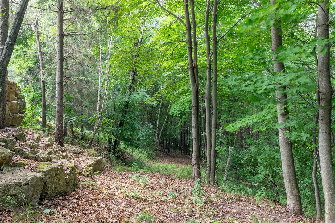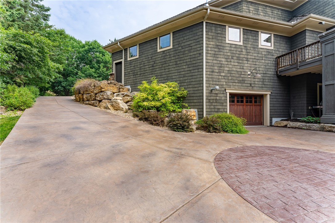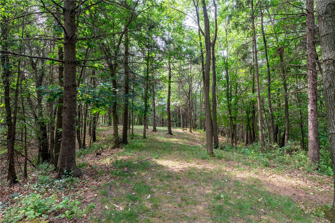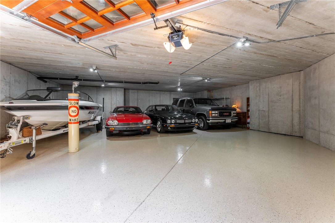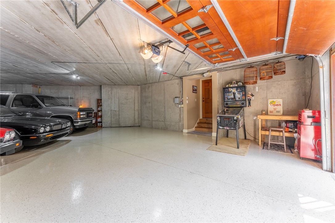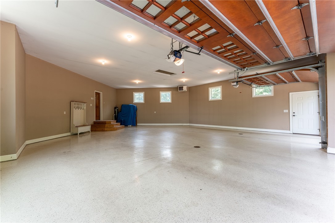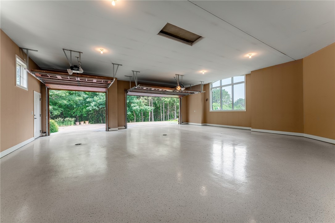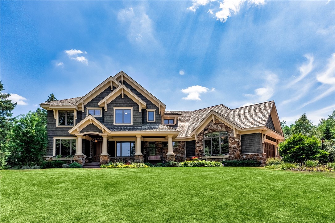Property Description
Stunning executive quality home with 4.4 wooded acres full of wildlife, trails, and room to explore...yet within walking/biking distance to schools, parks, and downtown Chippewa Falls. The attention to detail, craftsmanship, and the highest of quality materials make this a must see home! The interior and exterior stone accents came from Colorado. Brazilian cherry floors, custom built-ins, huge gourmet kitchen, cherry cabinets, granite counter tops, walk-in pantry, and abundant natural light enable this amount of sq footage to feel warm and inviting. The "main floor" attached garage has a 4 car capacity, then follow the stamped concrete driveway around to the tuck under garage/shop that has endless potential for any hobby, storage, shop, or game room!
Interior Features
- Above Grade Finished Area: 3,888 SqFt
- Appliances Included: Dryer, Dishwasher, Gas Water Heater, Microwave, Oven, Range, Refrigerator, Washer
- Basement: Full, Finished, Walk-Out Access
- Below Grade Finished Area: 1,888 SqFt
- Below Grade Unfinished Area: 2,000 SqFt
- Building Area Total: 7,776 SqFt
- Cooling: Central Air
- Electric: Circuit Breakers
- Fireplace: Two, Gas Log
- Fireplaces: 2
- Foundation: Poured
- Heating: Forced Air, Radiant Floor
- Interior Features: Ceiling Fan(s)
- Levels: Two
- Living Area: 5,776 SqFt
- Rooms Total: 21
- Windows: Window Coverings
Rooms
- Bathroom #1: 12' x 12', Slate, Lower Level
- Bathroom #2: 6' x 6', Slate, Main Level
- Bathroom #3: 8' x 7', Slate, Upper Level
- Bathroom #4: 13' x 11', Slate, Upper Level
- Bathroom #5: 12' x 12', Slate, Upper Level
- Bedroom #1: 14' x 13', Carpet, Lower Level
- Bedroom #2: 11' x 15', Carpet, Upper Level
- Bedroom #3: 11' x 14', Carpet, Upper Level
- Bedroom #4: 11' x 15', Carpet, Upper Level
- Bedroom #5: 11' x 17', Carpet, Upper Level
- Dining Area: 12' x 12', Wood, Main Level
- Dining Room: 11' x 17', Wood, Main Level
- Entry/Foyer: 7' x 15', Wood, Main Level
- Family Room: 15' x 18', Carpet, Lower Level
- Kitchen: 18' x 24', Wood, Main Level
- Laundry Room: 6' x 10', Slate, Main Level
- Living Room: 18' x 18', Carpet, Main Level
- Office: 11' x 14', Carpet, Main Level
- Pantry: 6' x 6', Wood, Main Level
- Rec Room: 18' x 43', Carpet, Slate, Lower Level
- Workshop: 25' x 40', Concrete, Lower Level
Exterior Features
- Construction: Cedar, Stone
- Covered Spaces: 6
- Exterior Features: Sprinkler/Irrigation
- Garage: 6 Car, Attached
- Lot Size: 4.4 Acres
- Parking: Attached, Concrete, Driveway, Garage, Garage Door Opener
- Patio Features: Concrete, Covered, Deck, Patio
- Sewer: Septic Tank
- Stories: 2
- Style: Two Story
- Water Source: Well
Property Details
- 2024 Taxes: $9,771
- County: Chippewa
- Other Equipment: Fuel Tank(s)
- Possession: Close of Escrow
- Property Subtype: Single Family Residence
- School District: Chippewa Falls Area Unified
- Status: Active
- Township: Town of Tilden
- Year Built: 2007
- Zoning: Residential
- Listing Office: Chippewa Valley Real Estate, LLC
- Last Update: November 10th, 2025 @ 6:35 PM

