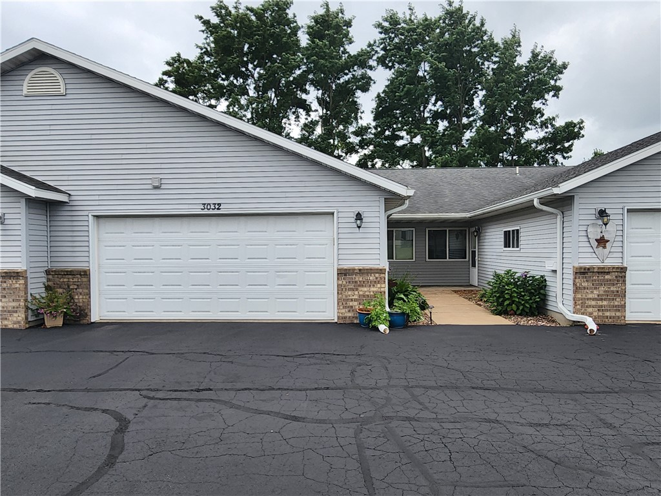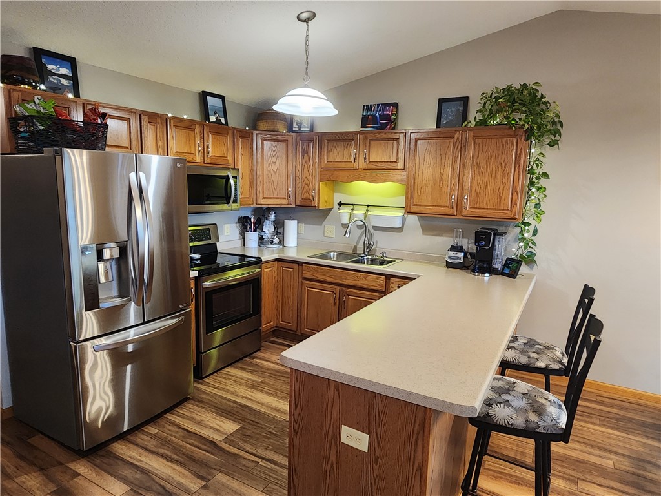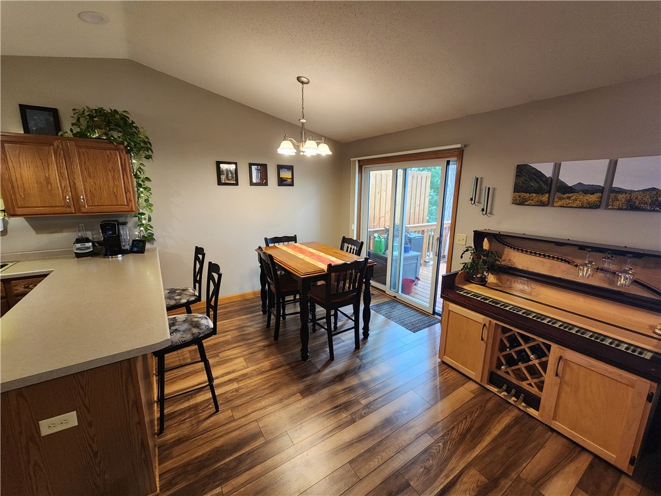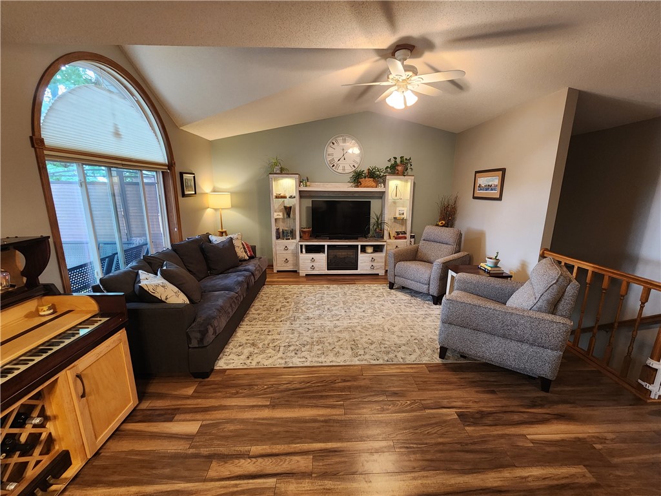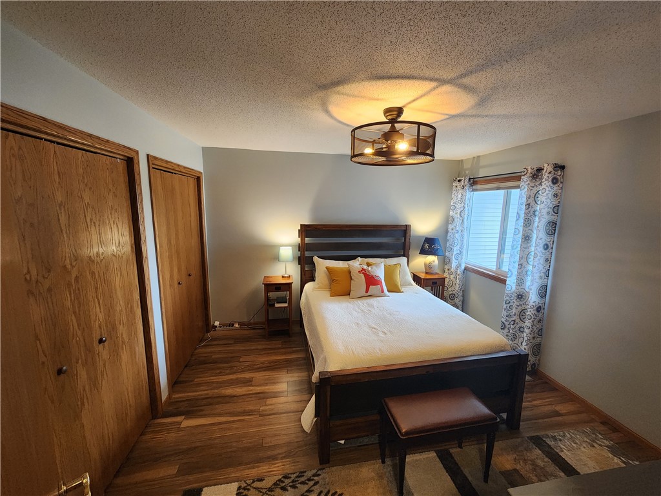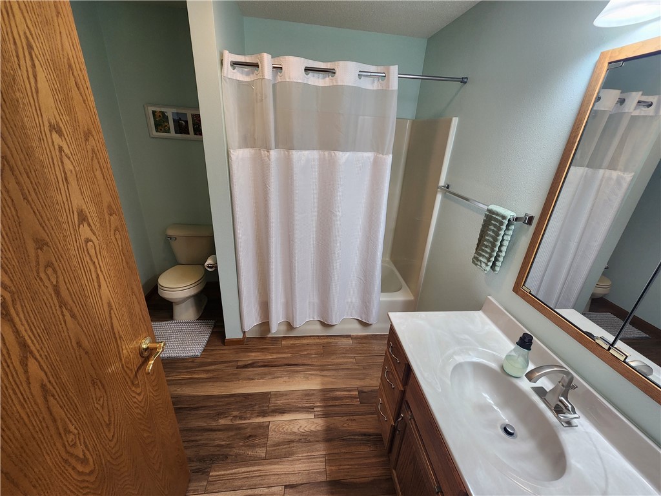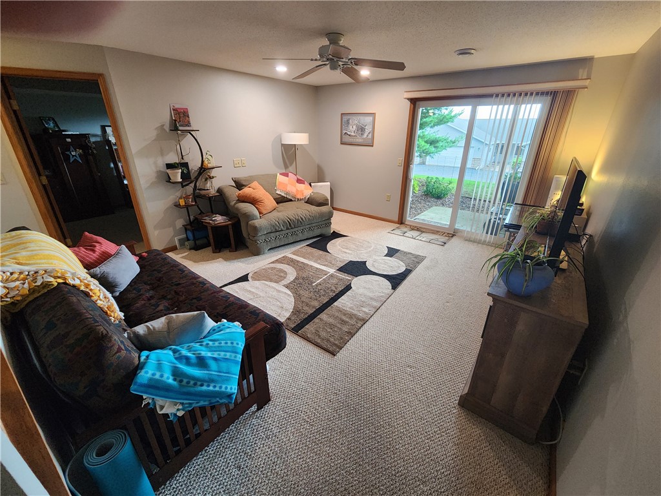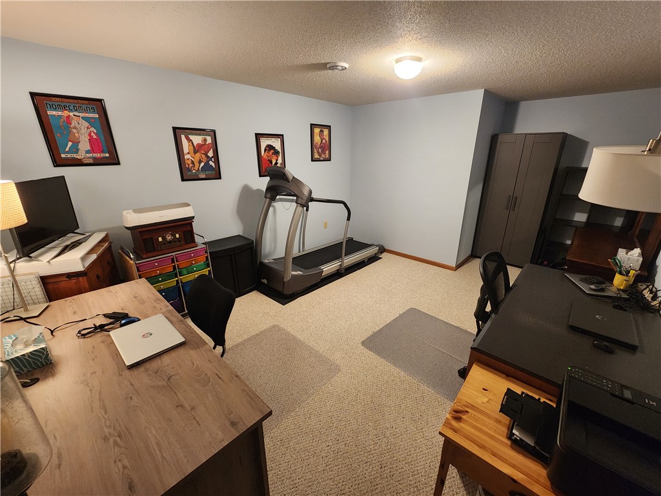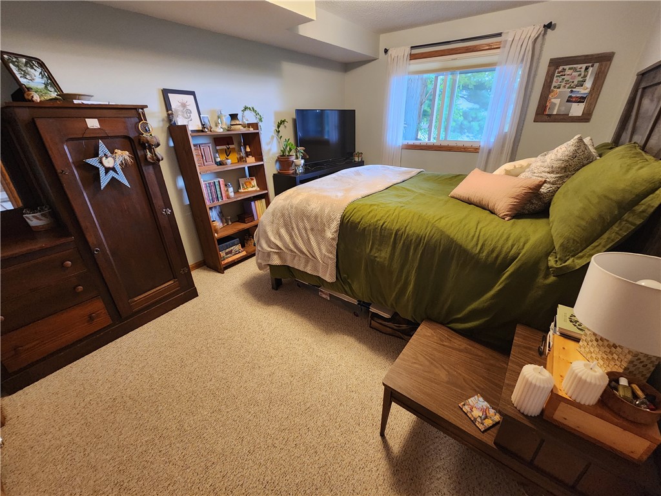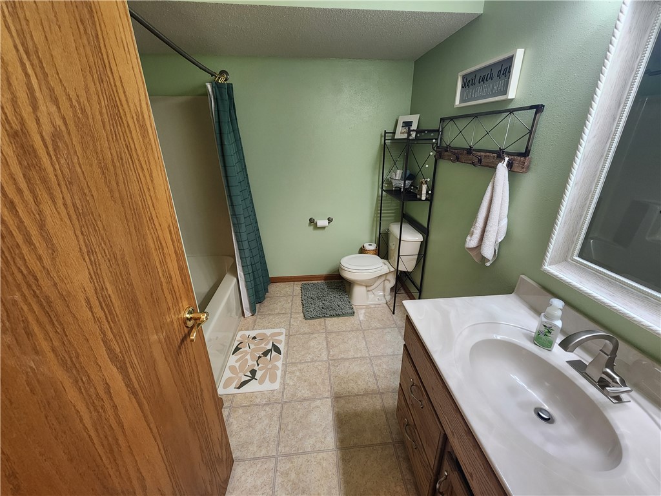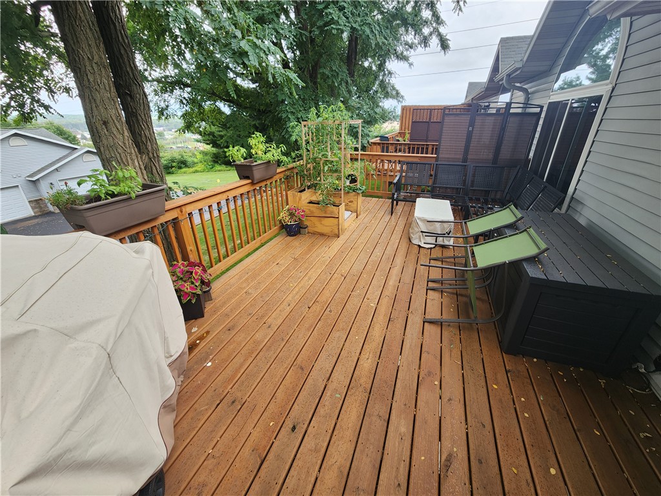Property Description
Nestled in a quiet, desirable neighborhood on the west side of Eau Claire, this charming 2-bedroom, 2-bath condo offers an ideal mix of comfort, style, and convenience. The open-concept living area is perfect for entertaining, featuring large windows that fill the space with natural light. The living room leads seamlessly into the dining area and kitchen, which boasts sleek countertops and updated appliances. The finished lower level features another good sized family room as well as well as a bedroom, full bathroom, a bonus room, and a storage space. Updates to the property include a new furnace, air conditioner, and water heater in 2021, as well as new windows in the bedrooms in 2023. Brand new patio doors from Pella in 2022 in both the upstairs and downstairs provide easy access to the outdoor spaces. If you're looking for a blend of modern living, convenience, and a prime location, this condo is the perfect place to call home.
Interior Features
- Above Grade Finished Area: 1,015 SqFt
- Appliances Included: Dryer, Dishwasher, Electric Water Heater, Microwave, Oven, Range, Refrigerator, Washer
- Basement: Finished, Walk-Out Access
- Below Grade Finished Area: 900 SqFt
- Below Grade Unfinished Area: 143 SqFt
- Building Area Total: 2,058 SqFt
- Cooling: Central Air
- Electric: Circuit Breakers
- Foundation: Poured
- Heating: Forced Air
- Levels: One
- Living Area: 1,915 SqFt
- Rooms Total: 11
- Windows: Window Coverings
Rooms
- Bathroom #1: 8' x 9', Linoleum, Lower Level
- Bathroom #2: 8' x 9', Simulated Wood, Plank, Main Level
- Bedroom #1: 11' x 14', Carpet, Lower Level
- Bedroom #2: 12' x 12', Simulated Wood, Plank, Main Level
- Bonus Room: 12' x 18', Carpet, Lower Level
- Dining Area: 10' x 10', Simulated Wood, Plank, Main Level
- Family Room: 15' x 15', Carpet, Lower Level
- Kitchen: 10' x 10', Simulated Wood, Plank, Main Level
- Laundry Room: 6' x 9', Simulated Wood, Plank, Main Level
- Living Room: 15' x 13', Simulated Wood, Plank, Main Level
- Other: 11' x 13', Concrete, Lower Level
Exterior Features
- Construction: Brick, Vinyl Siding
- Covered Spaces: 2
- Garage: 2 Car, Attached
- Parking: Asphalt, Attached, Driveway, Garage, Garage Door Opener
- Patio Features: Deck
- Sewer: Public Sewer
- Stories: 1
- Style: One Story
- Water Source: Public
Property Details
- 2024 Taxes: $3,398
- Association: Yes
- Association Fee: $275/Month
- County: Eau Claire
- Possession: Close of Escrow
- Property Subtype: Condominium, Single Family Residence
- School District: Eau Claire Area
- Status: Active
- Township: City of Eau Claire
- Year Built: 1999
- Listing Office: Chippewa Valley Real Estate, LLC
- Last Update: September 4th @ 12:09 PM

