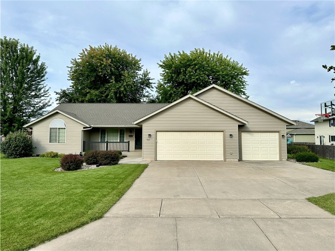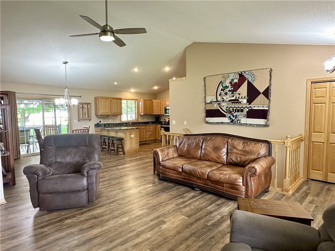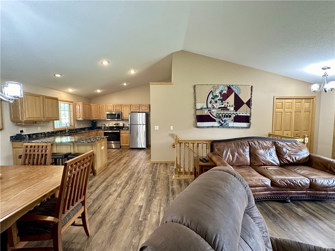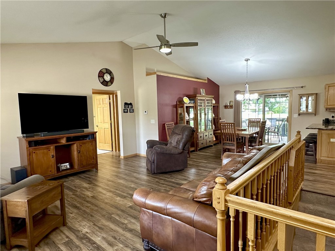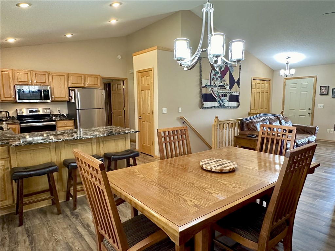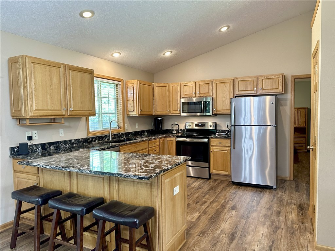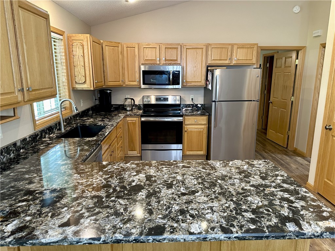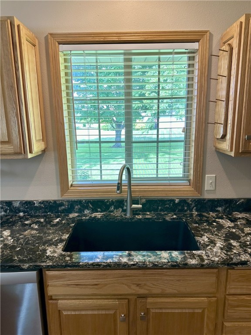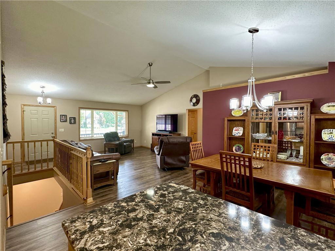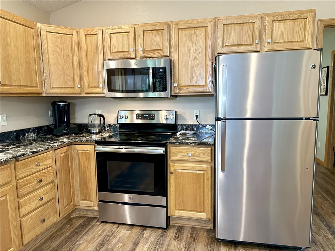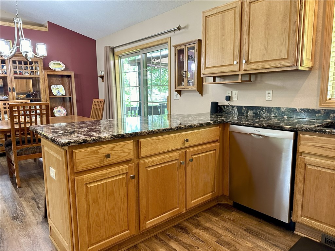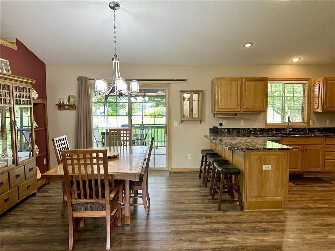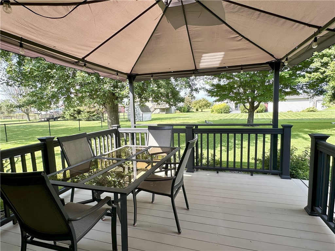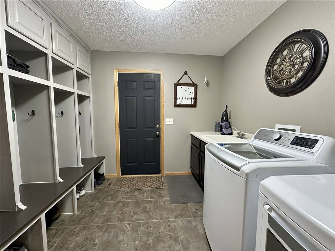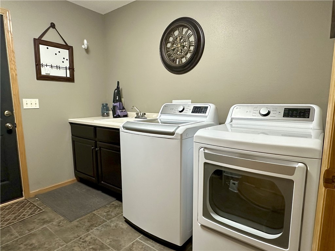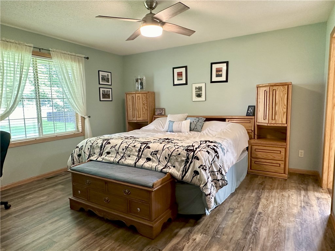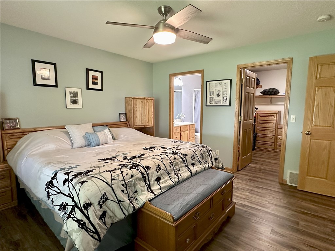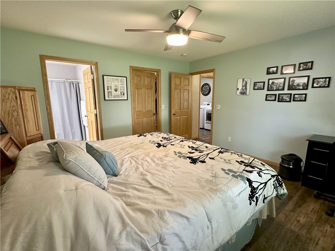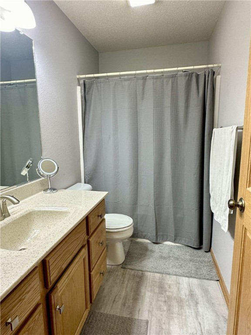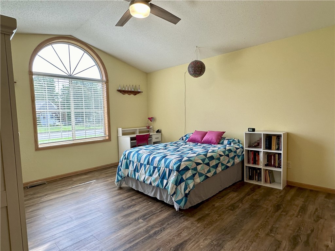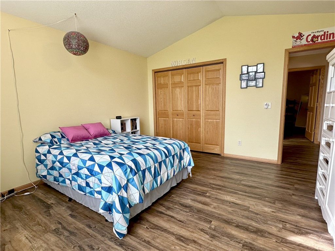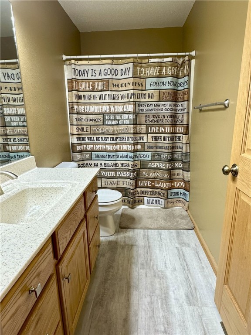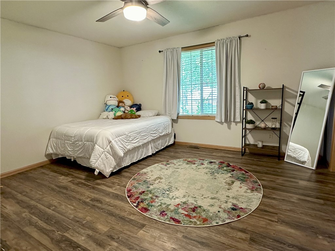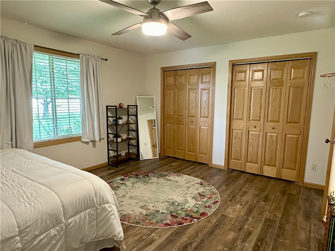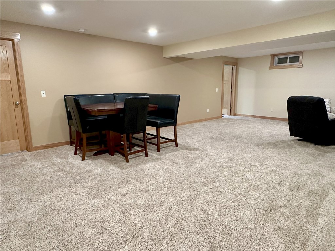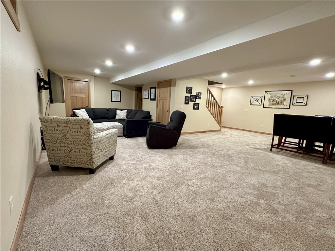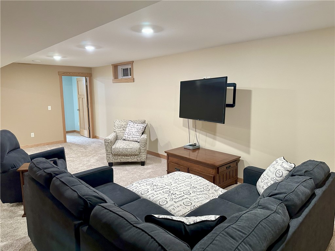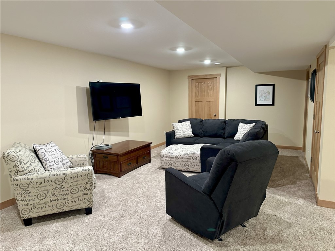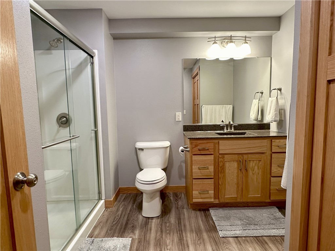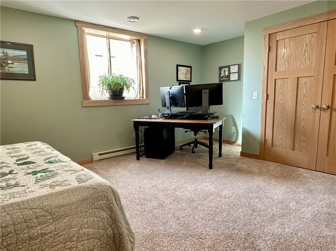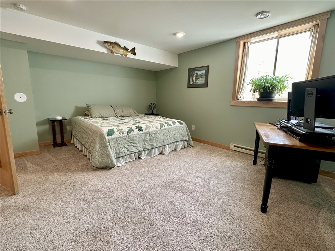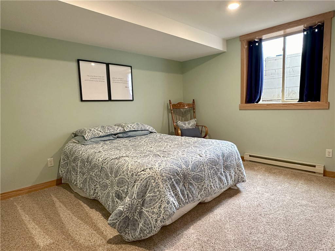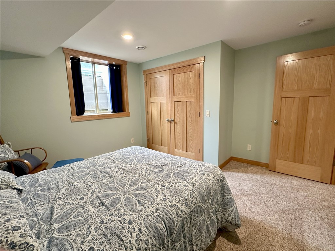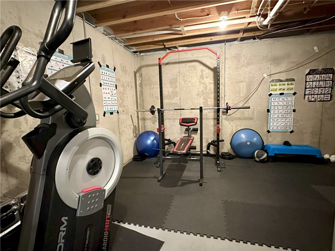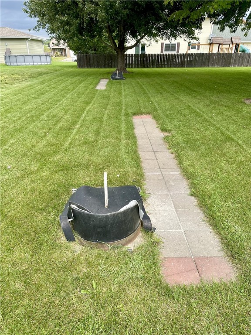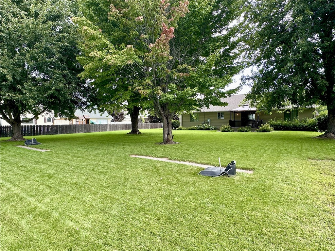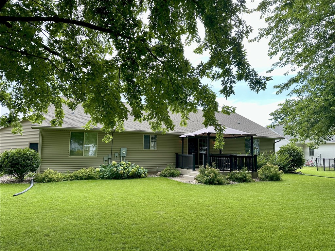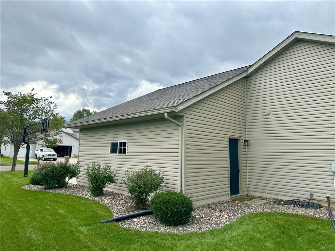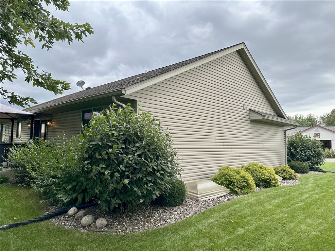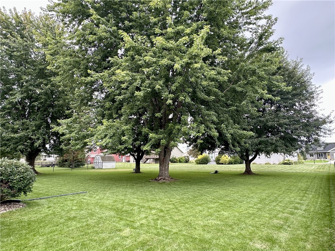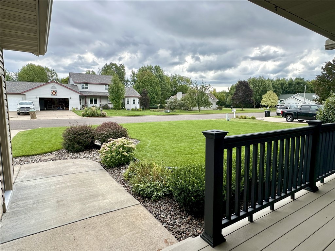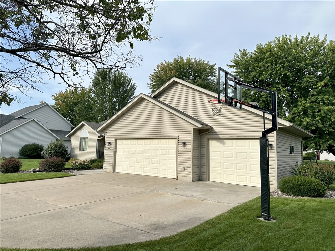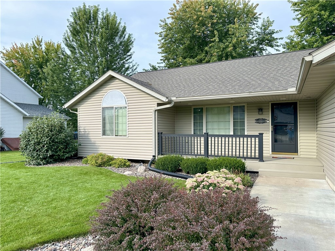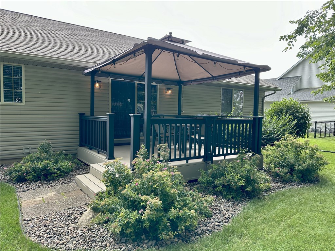Property Description
This well-maintained, move-in-ready home is priced to sell! A 5 bedroom, 3 bathroom single story home with an attached 3 car garage and a finished lower level that was completed in 2019 and still feels like new. Desirable layout that has an open concept main living area with vaulted ceilings, a convenient main floor laundry room off the garage entrance and a private master suite that is separated from the other bedrooms. Kitchen includes updated appliances, updated quartz countertops, plus a sliding glass door off the dining area that leads to the back yard deck with 3 season gazebo. Low maintenance and durable LVP flooring throughout main level. Large yard that is well maintained, nicely landscaped and even has horseshoe pits! Sought after location in a great neighborhood that is close to schools. On a low traffic street too. Pride of ownership shows here.
Interior Features
- Above Grade Finished Area: 1,620 SqFt
- Appliances Included: Dryer, Dishwasher, Gas Water Heater, Microwave, Oven, Range, Refrigerator, Water Softener, Washer
- Basement: Egress Windows, Full, Finished
- Below Grade Finished Area: 1,090 SqFt
- Below Grade Unfinished Area: 330 SqFt
- Building Area Total: 3,040 SqFt
- Cooling: Central Air
- Electric: Circuit Breakers
- Foundation: Poured
- Heating: Forced Air
- Interior Features: Ceiling Fan(s)
- Levels: One
- Living Area: 2,710 SqFt
- Rooms Total: 16
- Windows: Window Coverings
Rooms
- Bathroom #1: 10' x 8', Simulated Wood, Plank, Lower Level
- Bathroom #2: 5' x 9', Vinyl, Main Level
- Bathroom #3: 5' x 9', Vinyl, Main Level
- Bedroom #1: 12' x 12', Carpet, Lower Level
- Bedroom #2: 18' x 12', Carpet, Lower Level
- Bedroom #3: 12' x 14', Simulated Wood, Plank, Main Level
- Bedroom #4: 13' x 14', Simulated Wood, Plank, Main Level
- Bedroom #5: 13' x 13', Simulated Wood, Plank, Main Level
- Dining Area: 13' x 11', Simulated Wood, Plank, Main Level
- Family Room: 12' x 26', Carpet, Lower Level
- Kitchen: 12' x 13', Simulated Wood, Plank, Main Level
- Laundry Room: 9' x 9', Vinyl, Main Level
- Living Room: 18' x 15', Simulated Wood, Plank, Main Level
- Other: 9' x 15', Concrete, Lower Level
- Rec Room: 15' x 19', Carpet, Lower Level
- Utility/Mechanical: 13' x 14', Concrete, Lower Level
Exterior Features
- Construction: Vinyl Siding
- Covered Spaces: 3
- Exterior Features: Sprinkler/Irrigation
- Garage: 3 Car, Attached
- Lot Size: 0.37 Acres
- Parking: Attached, Concrete, Driveway, Garage, Garage Door Opener
- Patio Features: Composite, Deck, Open, Porch
- Sewer: Public Sewer
- Stories: 1
- Style: One Story
- Water Source: Public
Property Details
- 2024 Taxes: $5,119
- County: Chippewa
- Property Subtype: Single Family Residence
- School District: Chippewa Falls Area Unified
- Status: Active w/ Offer
- Township: City of Chippewa Falls
- Year Built: 2002
- Zoning: Residential
- Listing Office: Chippewa Valley Real Estate, LLC
- Last Update: September 8th @ 9:32 AM

