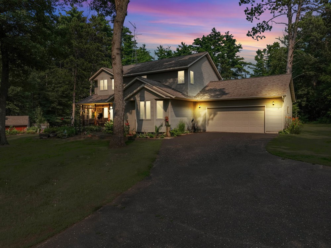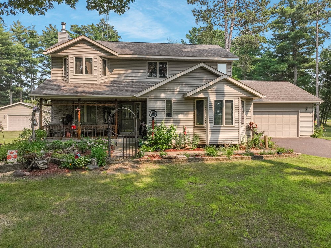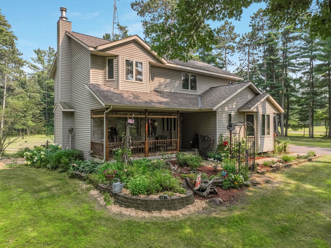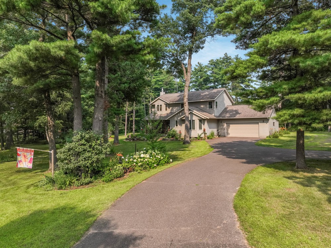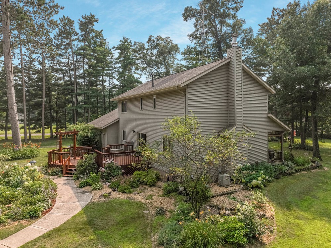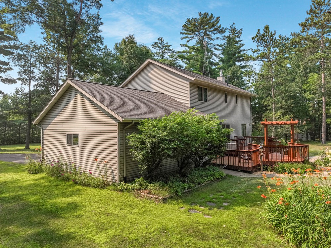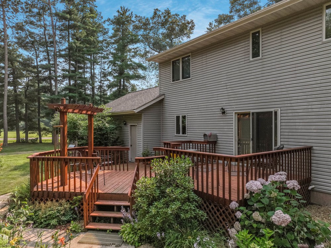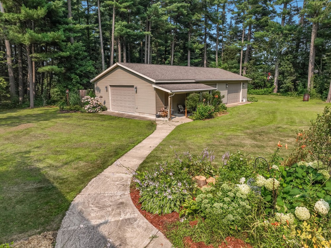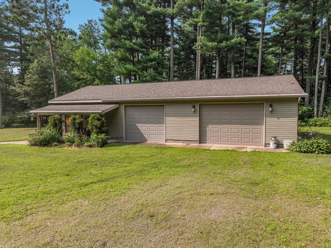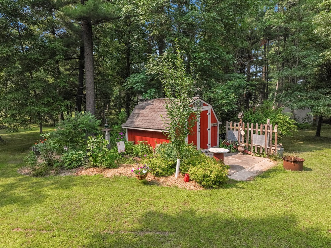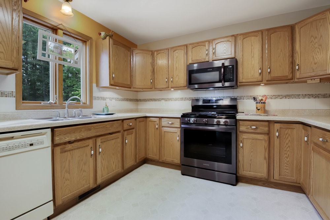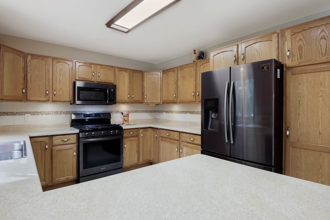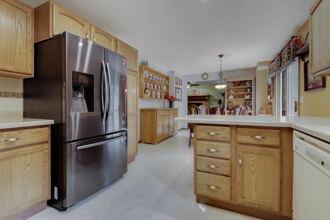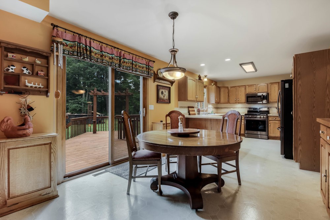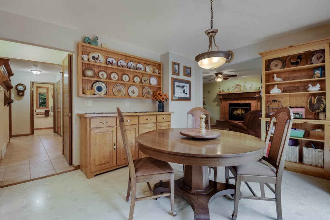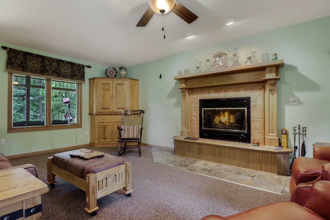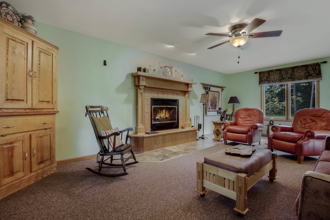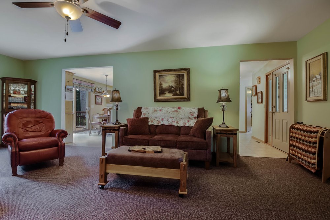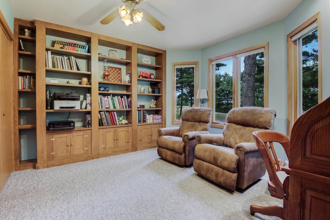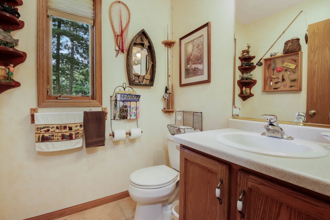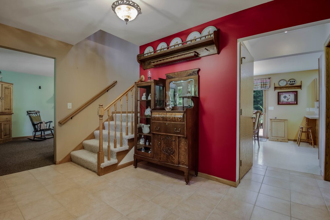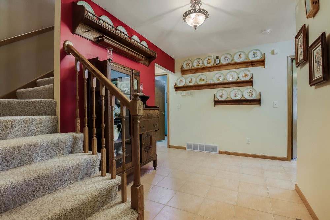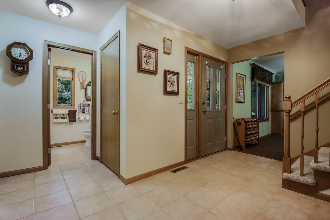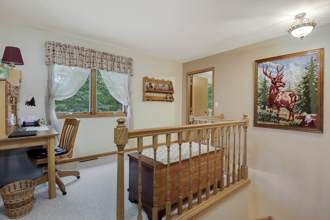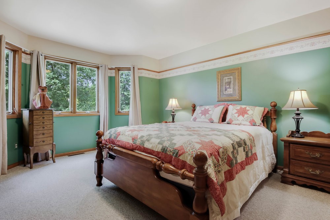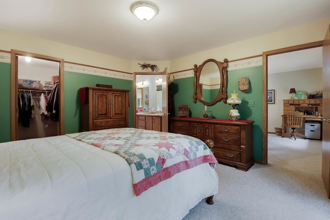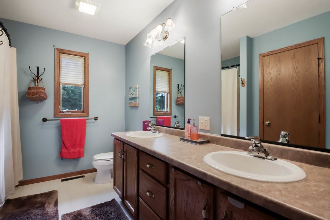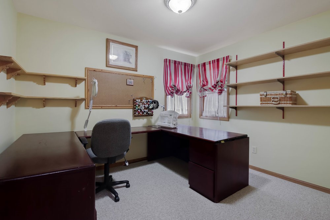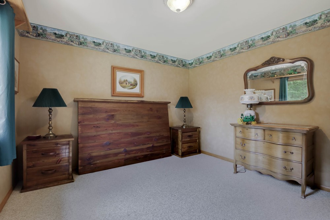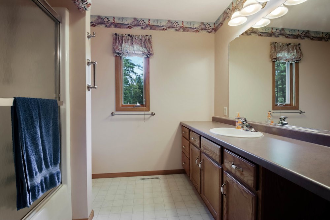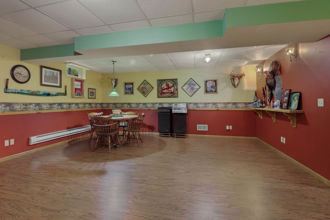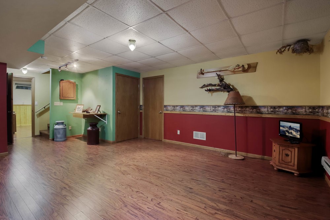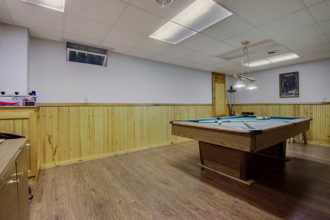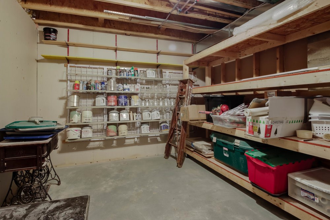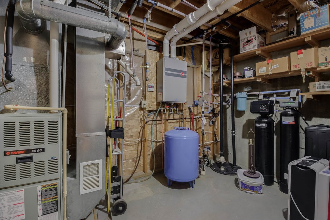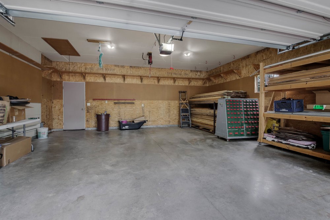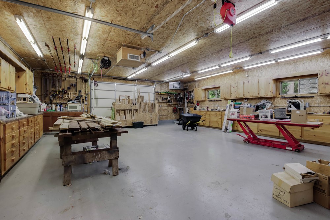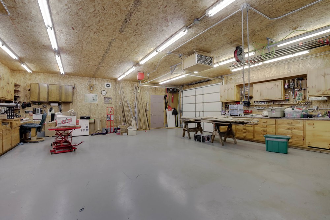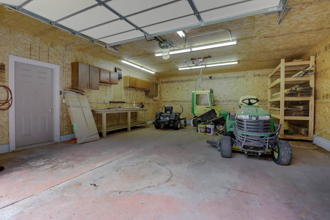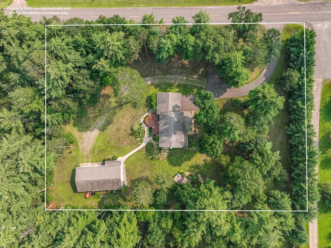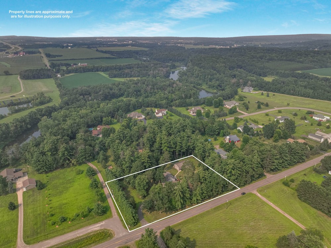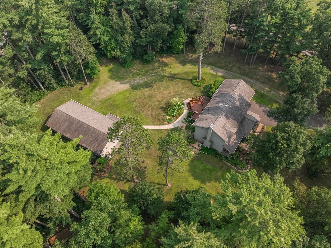Property Description
Step into comfort and charm in this inviting 2-story colonial featuring custom woodwork throughout. Located between Cameron and Rice Lake, and situated on 1.56 wooded acres just minutes from the Red Cedar River and Sawyer boat landing, this one-owner 1999 home offers the ideal blend of country privacy and convenience. Upstairs, you’ll find 3 spacious bedrooms, including a master suite with walk-in closet and private bath, along with an additional full bath. The main floor features a cozy living room with a wood-burning fireplace—perfect for crisp winter nights, a bright office with built-in cabinets—easily usable as a 4th bedroom, a generous kitchen/dining area with patio doors to the deck, convenient laundry/mudroom, and a half bath. The finished lower level offers a family room and a flexible bonus space—perfect as a game room, home gym, or whatever fits your lifestyle. It’s also plumbed for an additional bathroom, giving you room to grow. Outdoors, enjoy quiet mornings on the covered front porch, overlooking peaceful woods and well-kept grounds. An attached, heated 2-car garage and a 28x54 heated shop with 3 garage doors provide exceptional space for projects, storage, and hobbies. Country living at its finest!
Interior Features
- Above Grade Finished Area: 2,029 SqFt
- Appliances Included: Dryer, Dishwasher, Gas Water Heater, Microwave, Refrigerator
- Basement: Full, Partially Finished
- Below Grade Finished Area: 978 SqFt
- Below Grade Unfinished Area: 182 SqFt
- Building Area Total: 3,189 SqFt
- Cooling: Central Air
- Electric: Circuit Breakers
- Fireplace: One, Wood Burning
- Fireplaces: 1
- Foundation: Poured
- Heating: Baseboard, Forced Air
- Levels: Two
- Living Area: 3,007 SqFt
- Rooms Total: 13
- Windows: Window Coverings
Rooms
- Bathroom #1: 12' x 8', Vinyl, Upper Level
- Bathroom #2: 12' x 9', Vinyl, Upper Level
- Bathroom #3: 5' x 5', Tile, Main Level
- Bedroom #1: 16' x 13', Carpet, Upper Level
- Bedroom #2: 12' x 12', Carpet, Upper Level
- Bedroom #3: 11' x 12', Carpet, Upper Level
- Bedroom #4: 12' x 12', Carpet, Main Level
- Dining Area: 11' x 11', Vinyl, Main Level
- Family Room: 20' x 18', Laminate, Lower Level
- Kitchen: 11' x 14', Vinyl, Main Level
- Laundry Room: 9' x 12', Vinyl, Main Level
- Living Room: 23' x 13', Carpet, Main Level
- Rec Room: 22' x 13', Laminate, Lower Level
Exterior Features
- Construction: Vinyl Siding
- Covered Spaces: 5
- Garage: 5 Car, Attached
- Lot Size: 1.56 Acres
- Parking: Asphalt, Attached, Driveway, Garage, Garage Door Opener
- Patio Features: Deck, Open, Porch
- Sewer: Septic Tank
- Stories: 2
- Style: Two Story
- Water Source: Drilled Well
Property Details
- 2024 Taxes: $4,474
- County: Barron
- Other Structures: Shed(s), Workshop
- Possession: Close of Escrow
- Property Subtype: Single Family Residence
- School District: Cameron
- Status: Active
- Township: Town of Stanley
- Year Built: 1999
- Zoning: Residential
- Listing Office: RE/MAX Results~Bloomer
- Last Update: February 1st @ 12:30 PM

