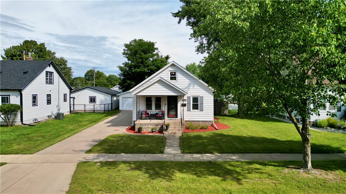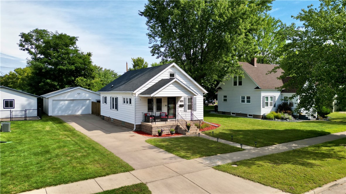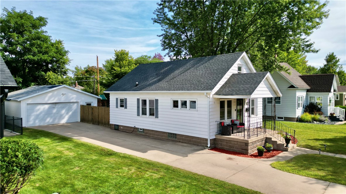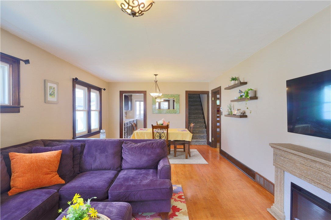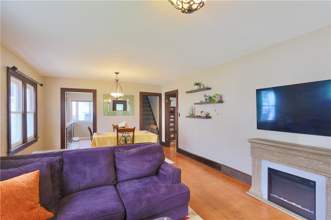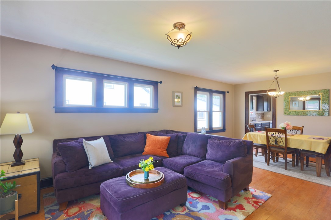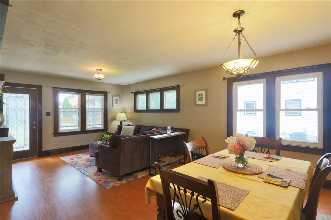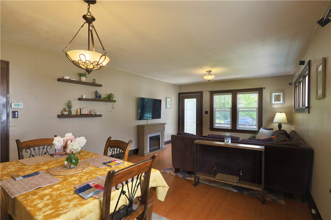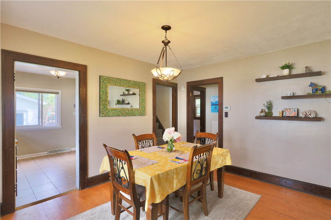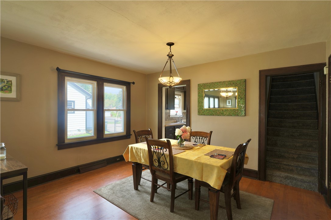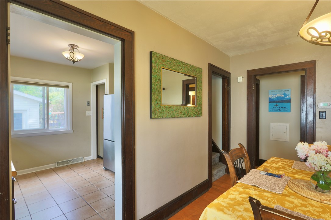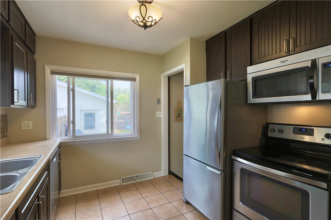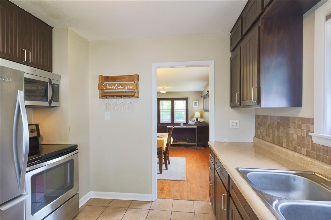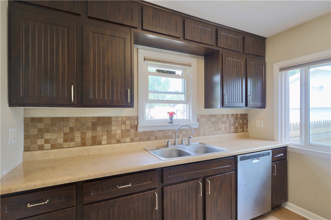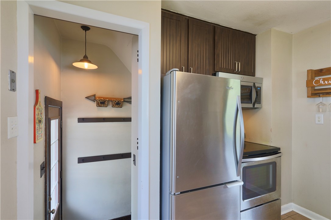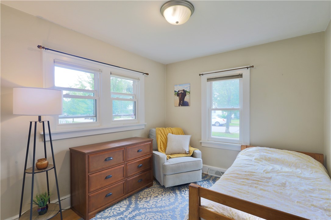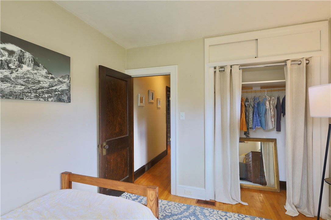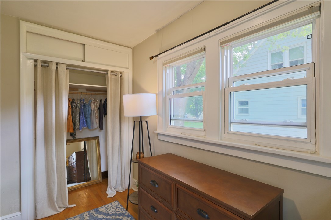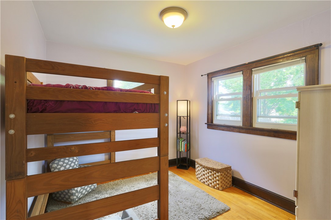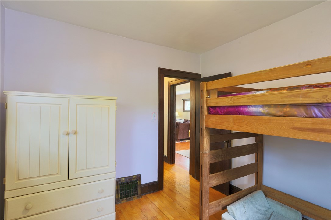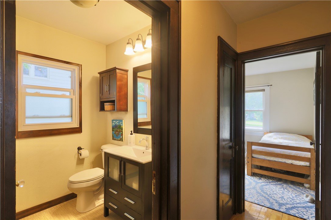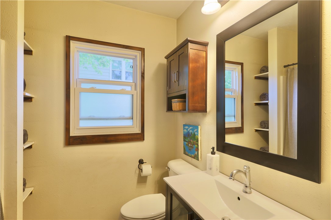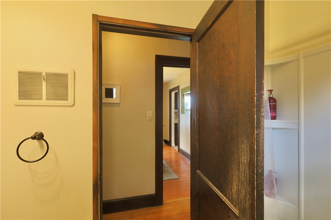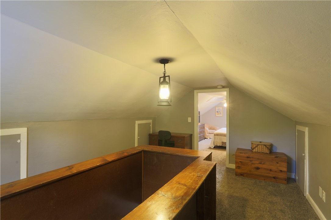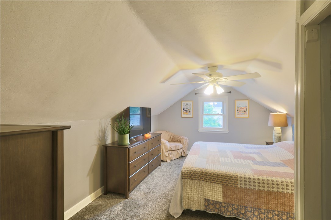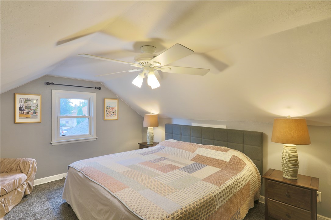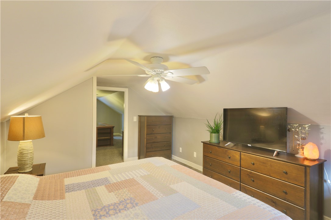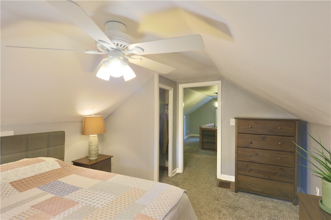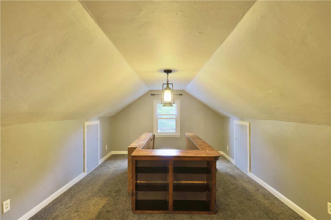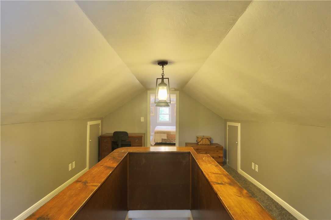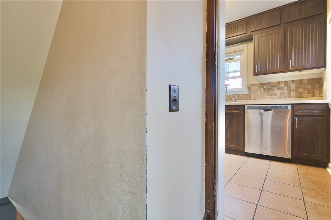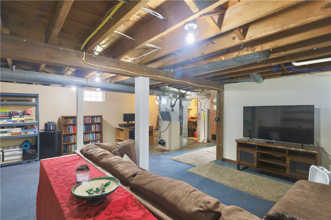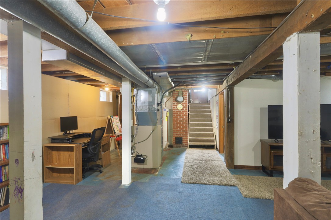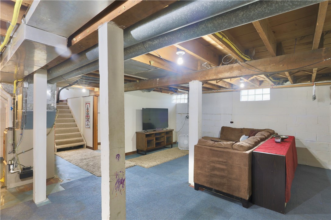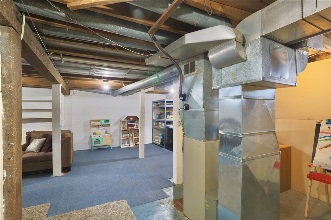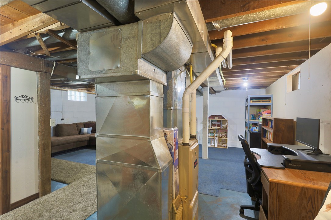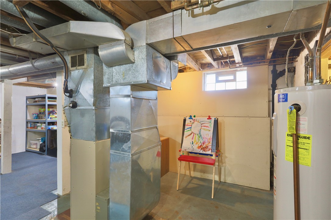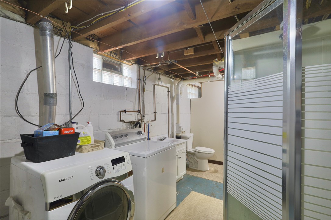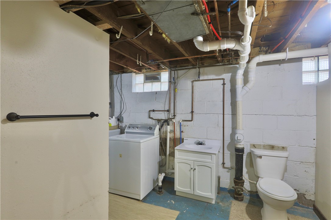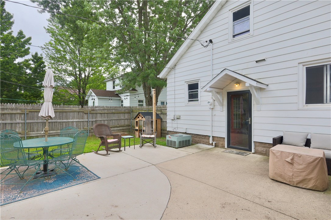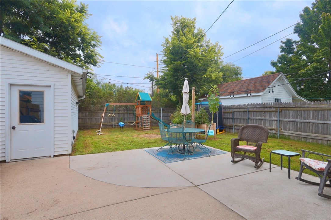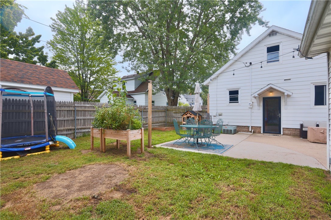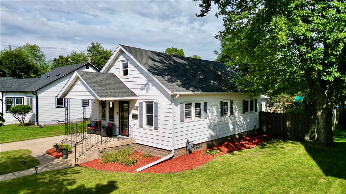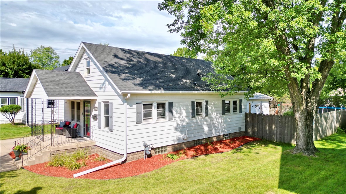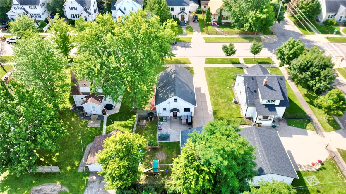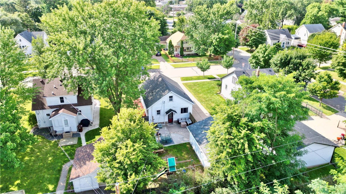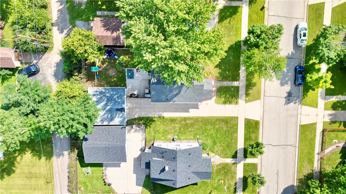Property Description
Welcome to 1508 Badger Ave in the heart of East Hill! This charming 1.5-story home offers 3 bedrooms, 2 bathrooms, and the rare convenience of an oversized 24x24 two-car garage. Inside you’ll find 2 bedrooms on the main level plus a private upper-level bedroom, along with a spacious living and dining area featuring hardwood floors and abundant natural light. Major updates were completed in 2015, including a fully remodeled main bath, refaced kitchen cabinets, new appliances, shutters, gutters, blinds, storm doors, light fixtures, and cleaned ducts. The home also received new shingles, updated wiring with a modern breaker panel, and metal siding in 2014. The lower level offers excellent storage with potential to be finished for added living space. Step outside to a large, privacy-fenced backyard with a concrete driveway and room to entertain. (Playset not included.) Pre-inspected for peace of mind, this home blends character, updates, and location, making it truly move-in ready!
Interior Features
- Above Grade Finished Area: 1,224 SqFt
- Appliances Included: Dryer, Dishwasher, Electric Water Heater, Microwave, Oven, Range, Refrigerator, Washer
- Basement: Full
- Below Grade Unfinished Area: 816 SqFt
- Building Area Total: 2,040 SqFt
- Cooling: Central Air
- Electric: Circuit Breakers
- Foundation: Block
- Heating: Forced Air
- Interior Features: Ceiling Fan(s)
- Levels: One and One Half
- Living Area: 1,224 SqFt
- Rooms Total: 10
- Windows: Window Coverings
Rooms
- Bathroom #1: 6' x 6', Vinyl, Lower Level
- Bathroom #2: 6' x 8', Vinyl, Main Level
- Bedroom #1: 11' x 16', Wood, Upper Level
- Bedroom #2: 9' x 11', Wood, Main Level
- Bedroom #3: 9' x 11', Wood, Main Level
- Dining Room: 8' x 13', Wood, Main Level
- Kitchen: 10' x 10', Tile, Main Level
- Laundry Room: 6' x 6', Concrete, Lower Level
- Living Room: 13' x 14', Wood, Main Level
- Office: 9' x 11', Wood, Upper Level
Exterior Features
- Construction: Metal Siding
- Covered Spaces: 2
- Fencing: Wood
- Garage: 2 Car, Detached
- Lot Size: 0.16 Acres
- Parking: Concrete, Driveway, Detached, Garage, Garage Door Opener
- Patio Features: Covered, Open, Patio, Porch
- Sewer: Public Sewer
- Style: One and One Half Story
- Water Source: Public
Property Details
- 2024 Taxes: $3,156
- County: Eau Claire
- Possession: Close of Escrow
- Property Subtype: Single Family Residence
- School District: Eau Claire Area
- Status: Active w/ Offer
- Township: City of Eau Claire
- Year Built: 1927
- Zoning: Residential
- Listing Office: Donnellan Real Estate
- Last Update: September 6th @ 9:12 AM

