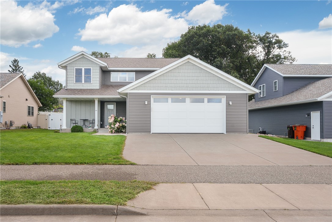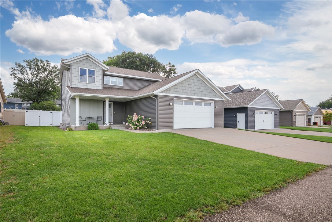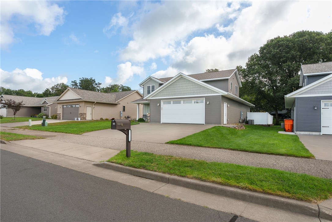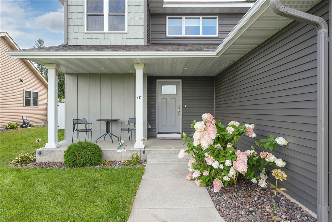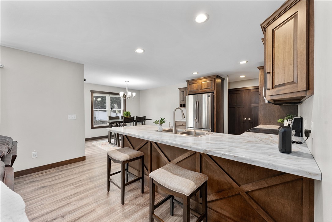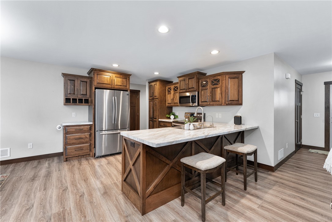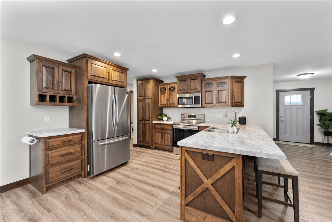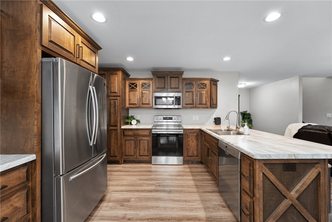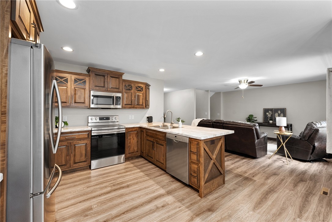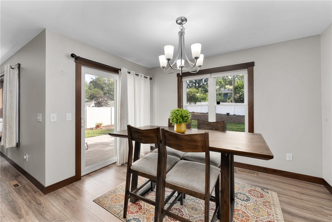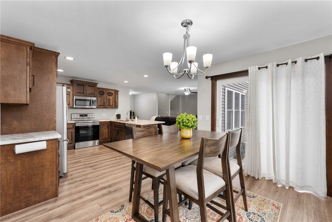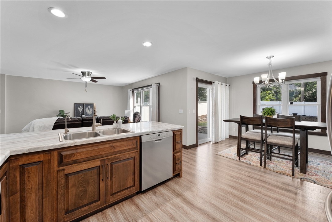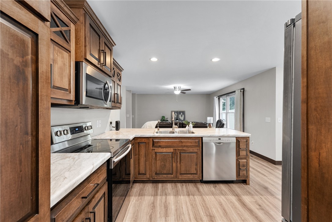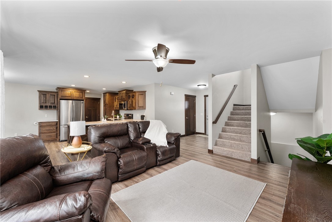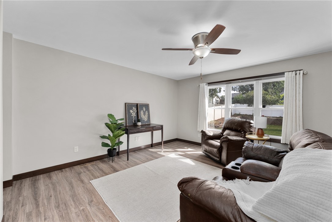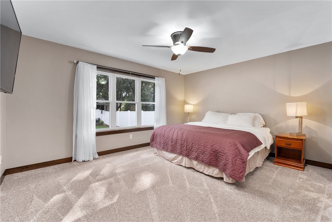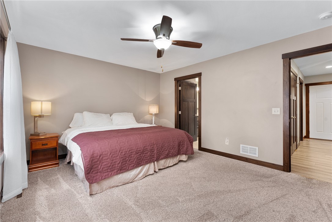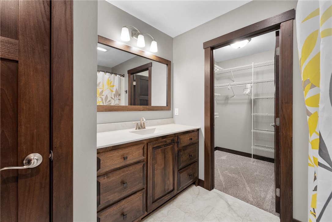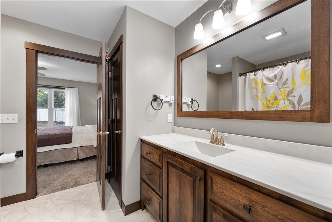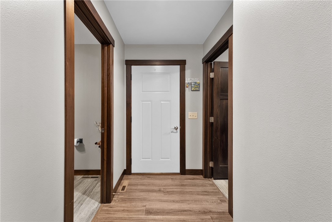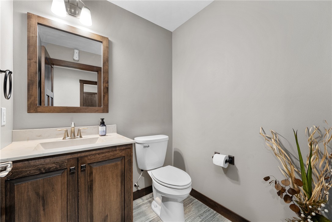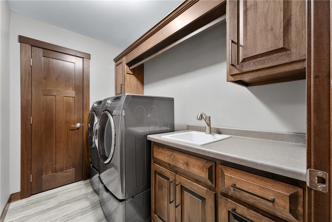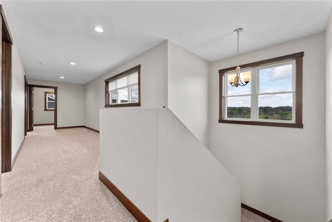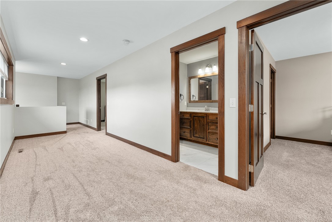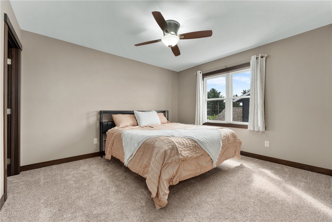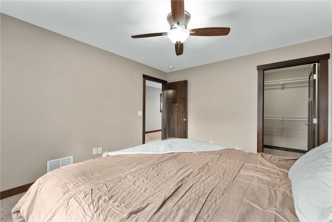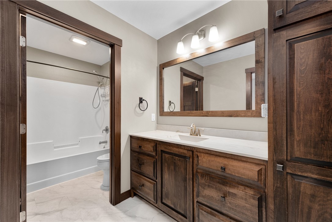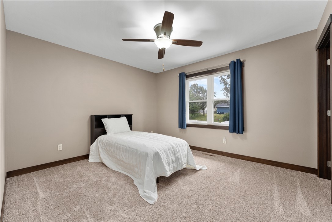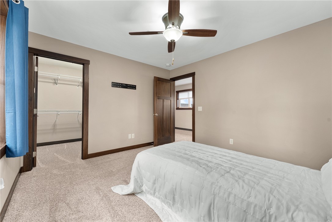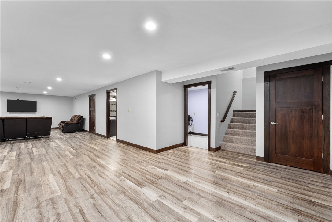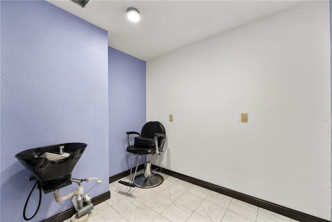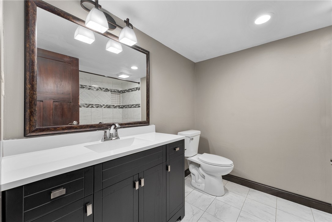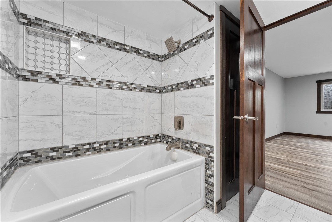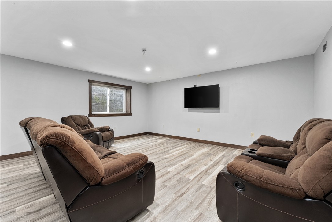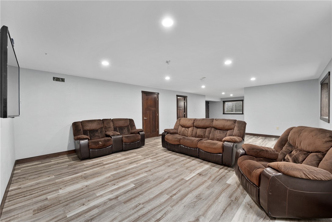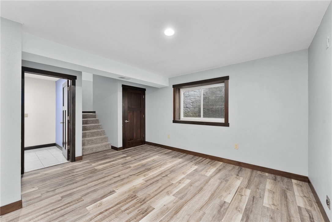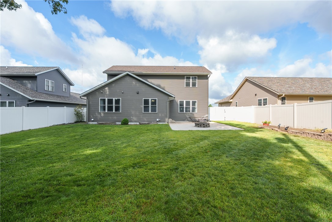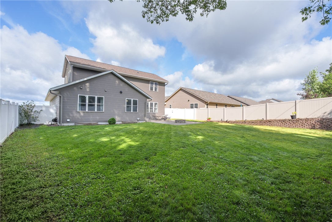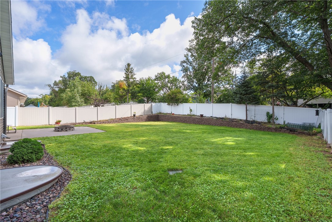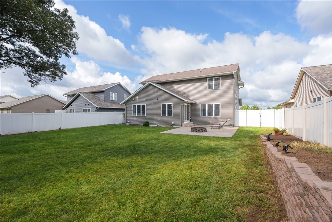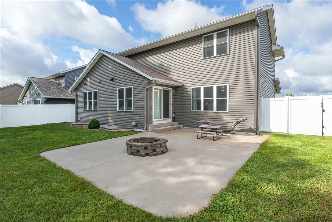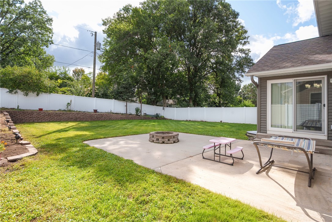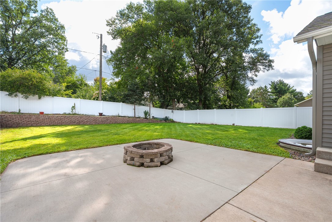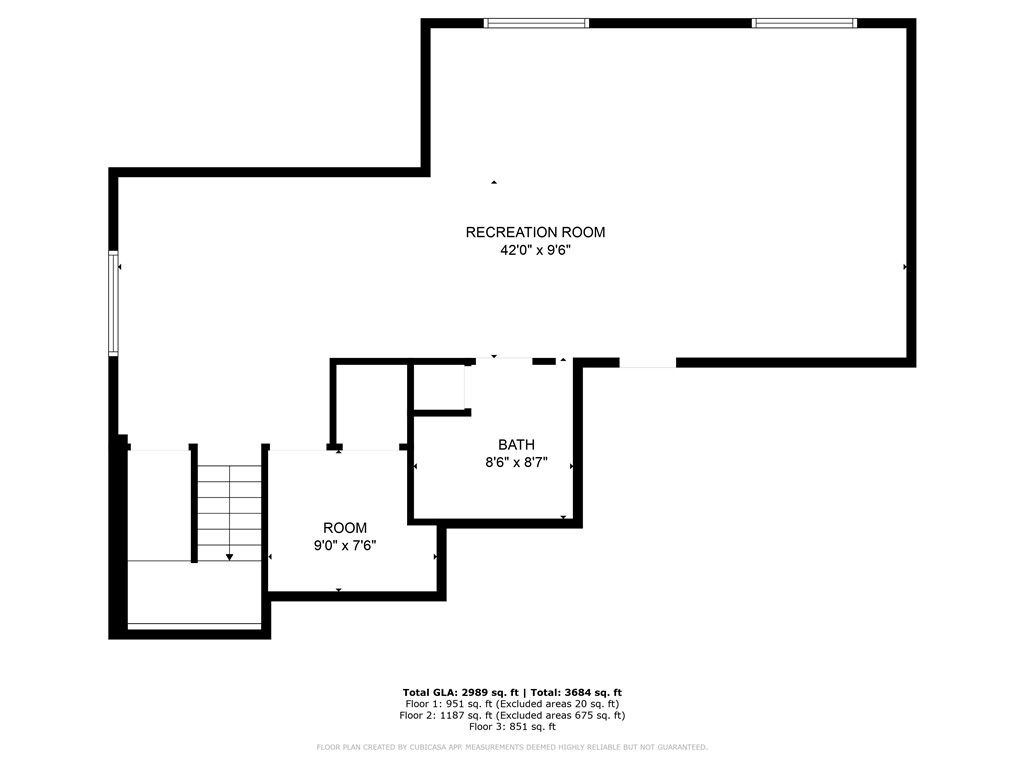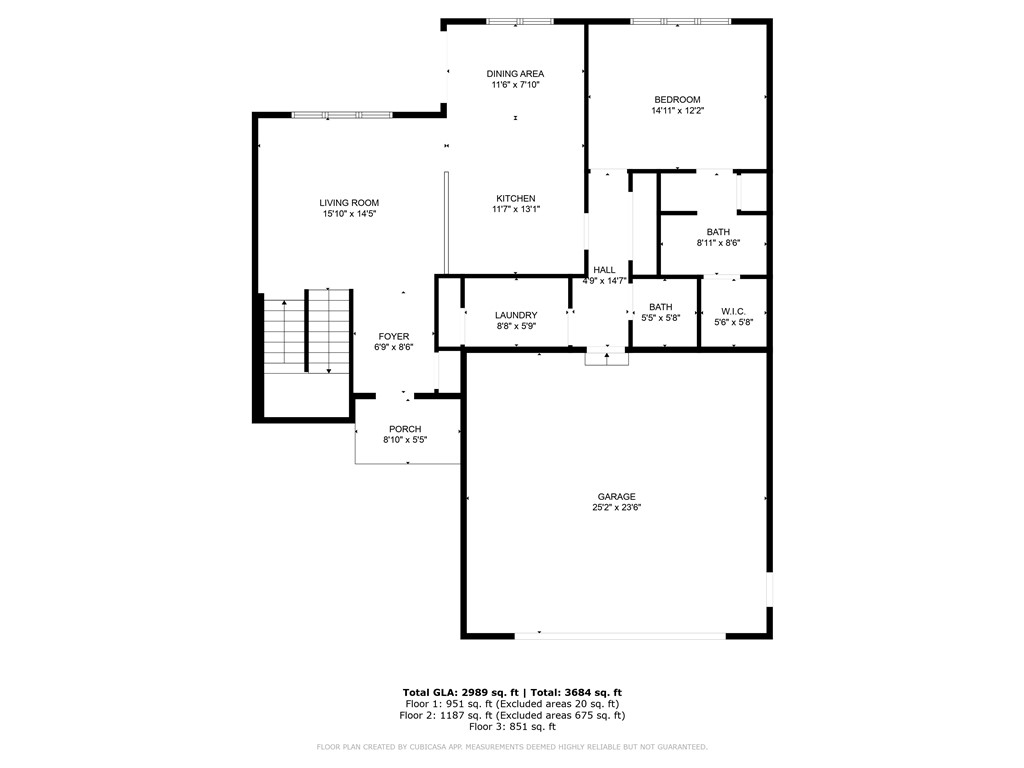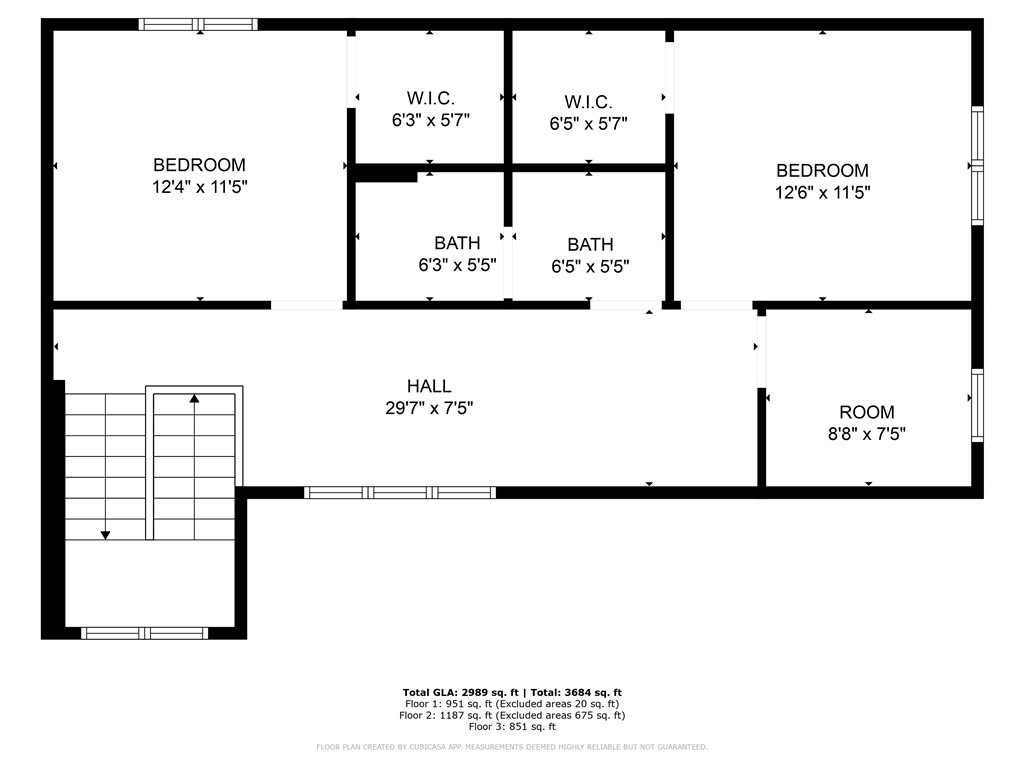Property Description
Welcome to your next chapter in this spacious 3+ bedroom, 4 bathroom home, designed with families in mind. From the moment you step inside, you’ll appreciate the flexible layout that offers room for everyone—whether it’s a home office, playroom, or guest space, this home adapts to your lifestyle. The fenced-in backyard is perfect for kids and pets to play safely while you relax or entertain. Inside, thoughtful details provide both comfort and function, while the brand-new roof (2025) ensures peace of mind for years to come. Convenience is key, and this home delivers—just minutes from shopping, restaurants, and top-rated medical facilities, you’ll have everything you need right at your fingertips. This isn’t just a house, it’s a place where memories are made. Whether it’s weeknight dinners, backyard gatherings, or cozy movie nights, this home is ready to welcome your family.
Interior Features
- Above Grade Finished Area: 2,053 SqFt
- Above Grade Unfinished Area: 675 SqFt
- Appliances Included: Dryer, Dishwasher, Electric Water Heater, Microwave, Oven, Range, Refrigerator, Water Softener, Washer
- Basement: Finished
- Below Grade Finished Area: 951 SqFt
- Below Grade Unfinished Area: 20 SqFt
- Building Area Total: 3,699 SqFt
- Cooling: Central Air
- Electric: Circuit Breakers
- Foundation: Poured
- Heating: Forced Air
- Levels: Two
- Living Area: 3,004 SqFt
- Rooms Total: 16
Rooms
- Bathroom #1: 8' x 8', Laminate, Lower Level
- Bathroom #2: 11' x 12', Tile, Upper Level
- Bathroom #3: 8' x 8', Tile, Main Level
- Bathroom #4: 5' x 5', Tile, Main Level
- Bedroom #1: 11' x 12', Carpet, Upper Level
- Bedroom #2: 12' x 14', Carpet, Upper Level
- Bedroom #3: 12' x 14', Carpet, Main Level
- Bonus Room: 7' x 9', Laminate, Lower Level
- Bonus Room: 7' x 8', Carpet, Upper Level
- Dining Area: 7' x 11', Tile, Main Level
- Entry/Foyer: 8' x 6', Tile, Main Level
- Family Room: 9' x 42', Tile, Lower Level
- Kitchen: 13' x 11', Tile, Main Level
- Laundry Room: 5' x 8', Tile, Main Level
- Living Room: 14' x 15', Tile, Main Level
- Loft: 7' x 29', Carpet, Upper Level
Exterior Features
- Construction: Vinyl Siding
- Covered Spaces: 2
- Exterior Features: Fence, Sprinkler/Irrigation
- Fencing: Other, See Remarks, Yard Fenced
- Garage: 2 Car, Attached
- Lot Size: 0.22 Acres
- Parking: Attached, Concrete, Driveway, Garage, Garage Door Opener
- Patio Features: Concrete, Patio
- Sewer: Public Sewer
- Stories: 2
- Style: Two Story
- Water Source: Public
Property Details
- 2024 Taxes: $6,031
- County: Eau Claire
- Possession: Close of Escrow
- Property Subtype: Single Family Residence
- School District: Altoona
- Status: Active w/ Offer
- Subdivision: Barland Prairie
- Township: City of Altoona
- Year Built: 2019
- Zoning: Residential
- Listing Office: Luxe Realty
- Last Update: November 10th @ 8:13 PM

