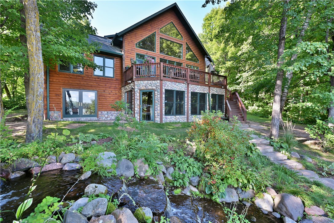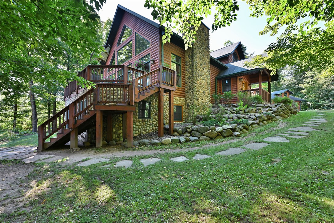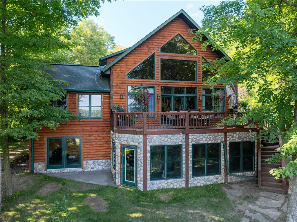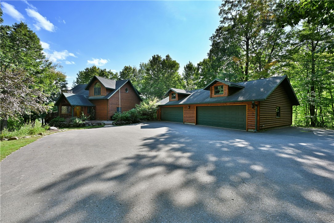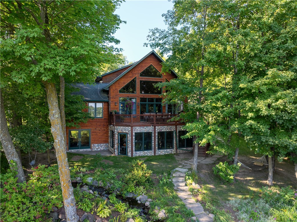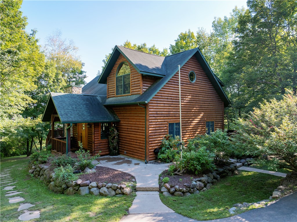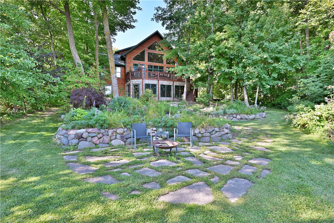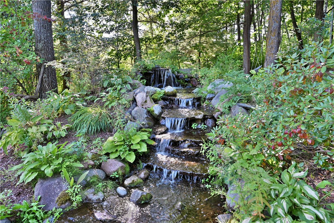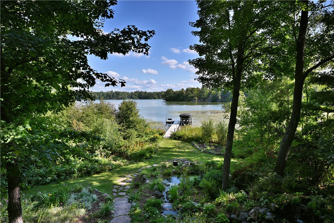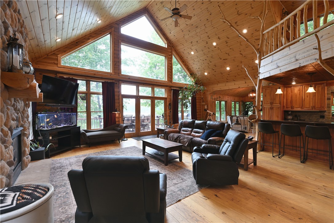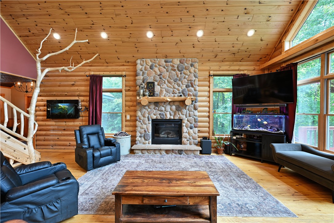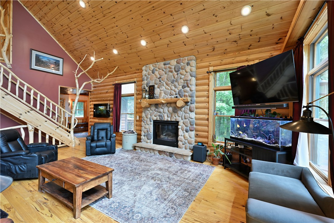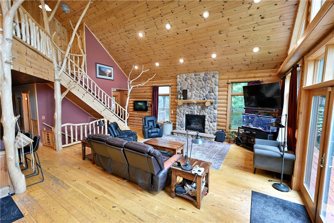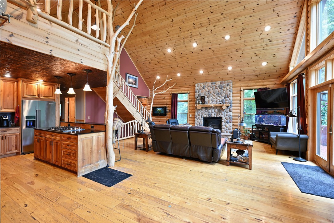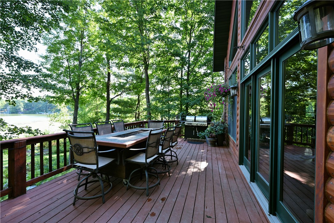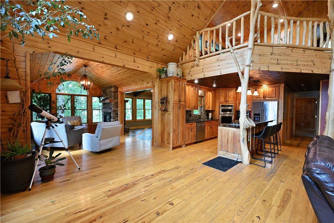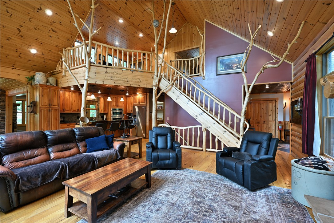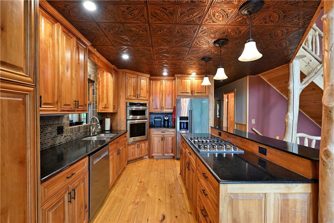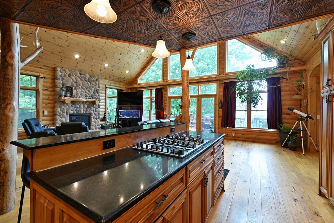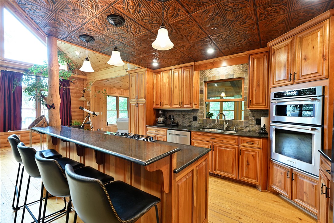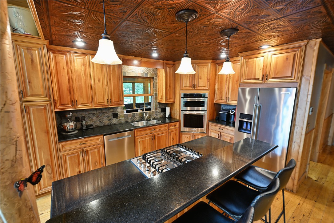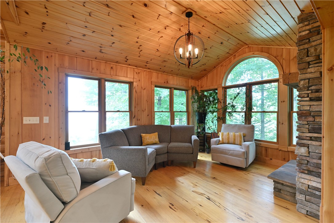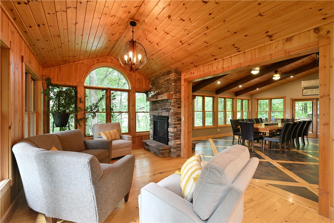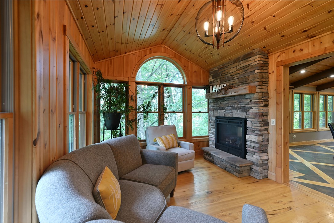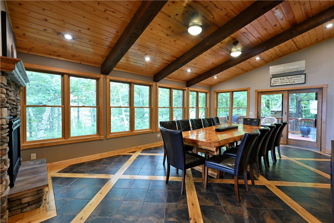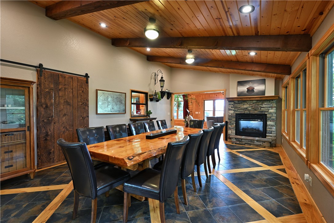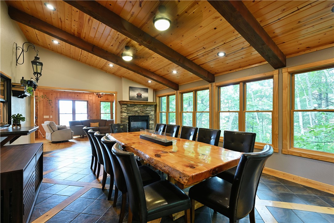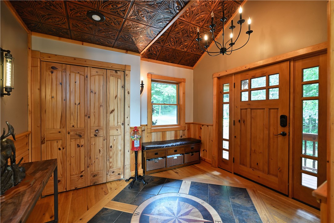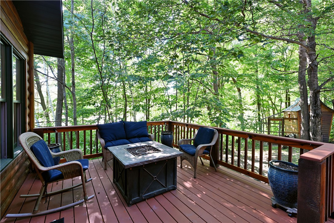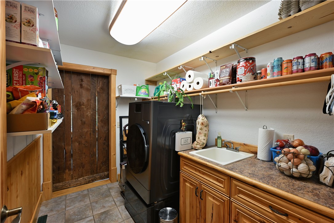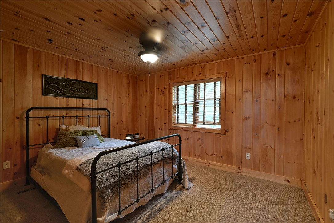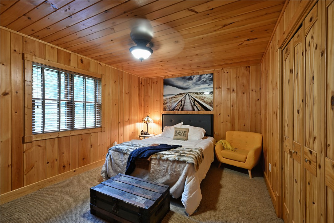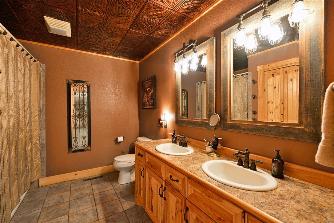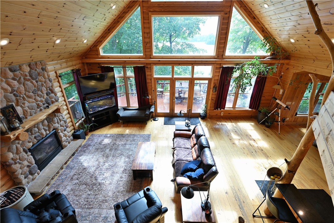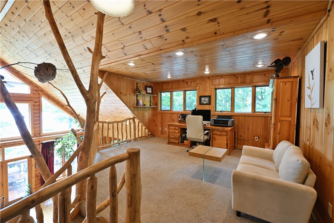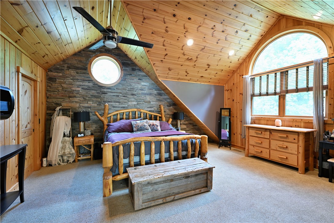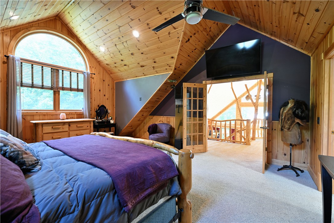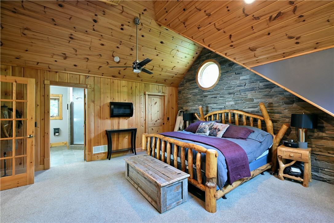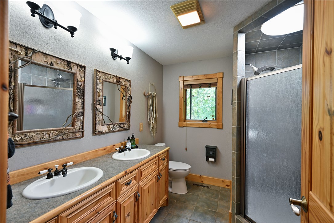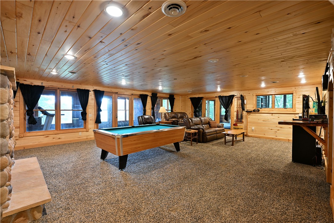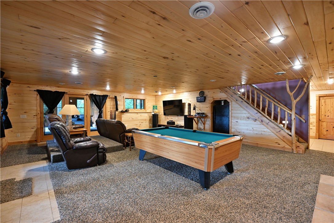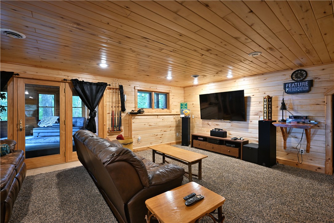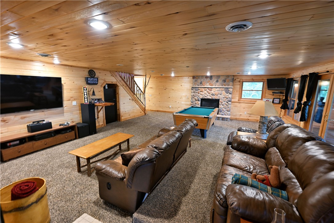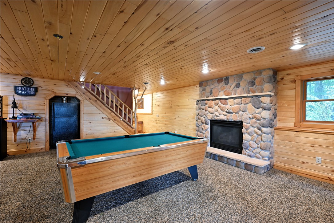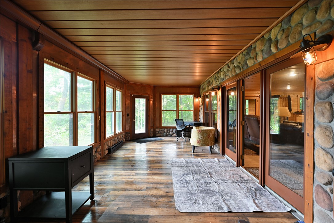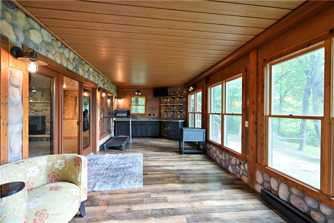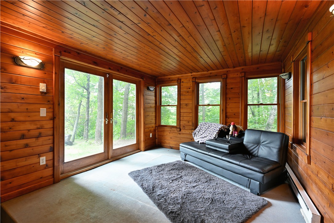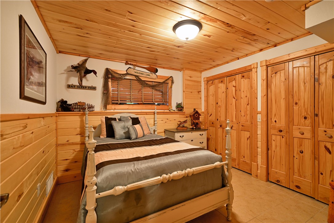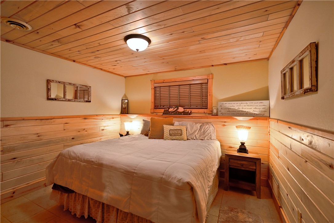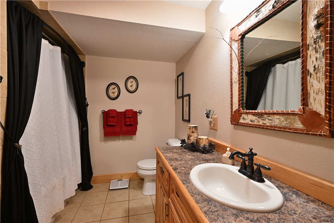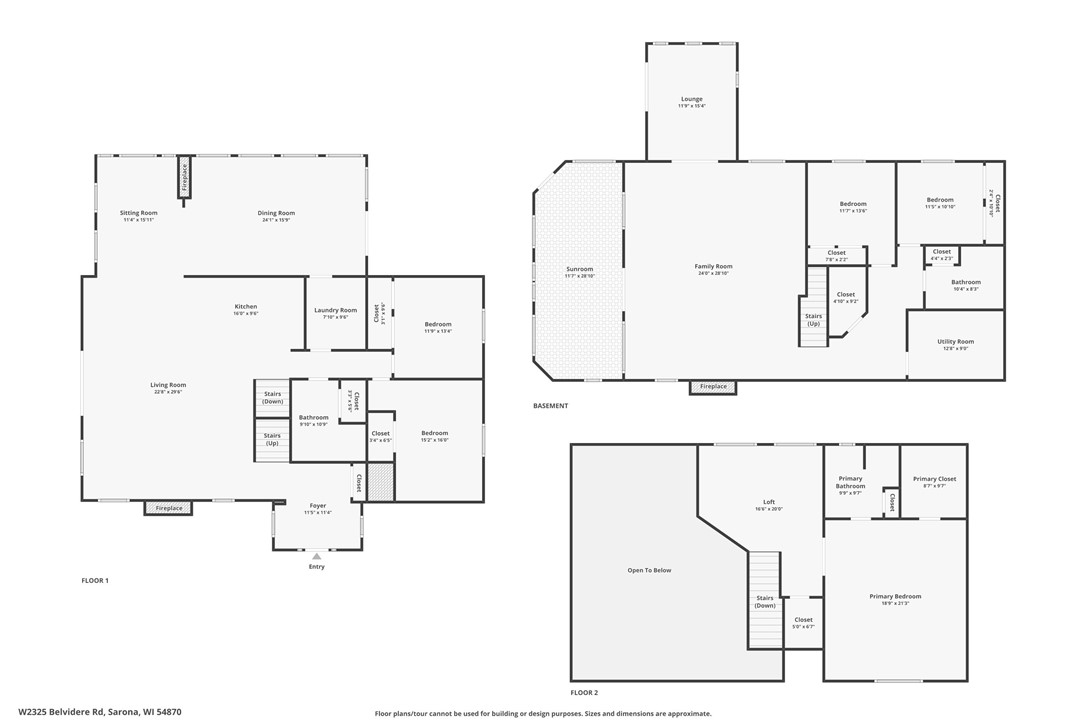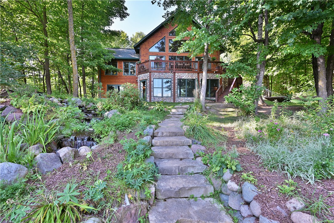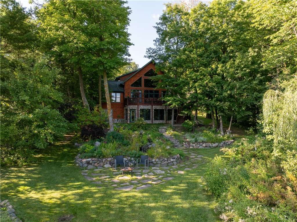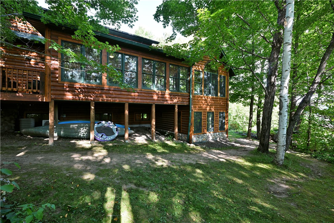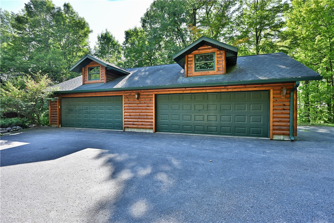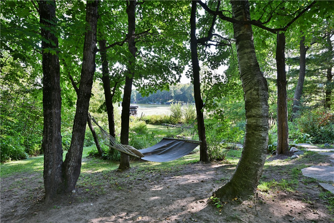Property Description
Phenomenal Northwoods chalet!! Discover your private Northwoods retreat with 380 ft of low elevation frontage on Long Lake, NW Wisconsin's top destination lake! This superbly designed 5-BR, 3-BA home spans over 4,900 sq ft and is perfectly tucked among mature trees for exceptional privacy. Inside, you’ll find soaring wood ceilings, warm hardwood floors, 3 inviting fireplaces, and an open-concept layout ideal for gatherings. The custom built luxurious owner’s suite features sweeping lake views, while the spacious lower level family room with theater seating, hot tub room, and sunroom provides the perfect setting for family and friends. Step outside to enjoy multiple deck spaces, a soothing waterfall, and a fire pit area. A heated, insulated 4-car garage ensures plenty of room for vehicles and toys. Long Lake offers 19 miles of excellent fishing, boating, scenic shoreline, sandbars, a full-service marina, & a boat-up golf course. Plus, the main ATV trail is just down the road.
Interior Features
- Above Grade Finished Area: 2,920 SqFt
- Appliances Included: Dishwasher, Electric Water Heater, Microwave, Oven, Range, Refrigerator, Water Softener
- Basement: Finished, Walk-Out Access
- Below Grade Finished Area: 1,981 SqFt
- Below Grade Unfinished Area: 120 SqFt
- Building Area Total: 5,021 SqFt
- Cooling: Central Air, Ductless
- Electric: Circuit Breakers
- Fireplace: Three, Gas Log
- Fireplaces: 3
- Foundation: Poured
- Heating: Baseboard, Forced Air, Radiant Floor
- Living Area: 4,901 SqFt
- Rooms Total: 20
Rooms
- 4 Season Room: 16' x 12', Concrete, Lower Level
- 4 Season Room: 29' x 12', Laminate, Lower Level
- Bathroom #1: 10' x 8', Tile, Lower Level
- Bathroom #2: 9' x 7', Tile, Upper Level
- Bathroom #3: 11' x 9', Tile, Main Level
- Bedroom #1: 11' x 11', Tile, Lower Level
- Bedroom #2: 12' x 12', Tile, Lower Level
- Bedroom #3: 20' x 17', Carpet, Upper Level
- Bedroom #4: 13' x 11', Carpet, Main Level
- Bedroom #5: 16' x 12', Carpet, Main Level
- Den: 17' x 12', Wood, Main Level
- Dining Area: 13' x 11', Wood, Main Level
- Dining Room: 24' x 15', Tile, Wood, Main Level
- Entry/Foyer: 11' x 11', Tile, Wood, Main Level
- Family Room: 28' x 23', Carpet, Lower Level
- Kitchen: 15' x 11', Wood, Main Level
- Laundry Room: 10' x 7', Wood, Main Level
- Living Room: 22' x 20', Wood, Main Level
- Loft: 20' x 16', Carpet, Upper Level
- Utility/Mechanical: 12' x 10', Concrete, Lower Level
Exterior Features
- Construction: Wood Siding
- Covered Spaces: 4
- Exterior Features: Dock
- Garage: 4 Car, Detached
- Lake/River Name: Long
- Lot Size: 1.66 Acres
- Parking: Asphalt, Driveway, Detached, Garage
- Patio Features: Deck, Four Season
- Sewer: Septic Tank
- Style: Chalet/Alpine
- View: Lake
- Water Source: Drilled Well
- Waterfront: Lake
- Waterfront Length: 380 Ft
Property Details
- 2024 Taxes: $8,824
- County: Washburn
- Other Structures: Shed(s)
- Possession: Close of Escrow
- Property Subtype: Single Family Residence
- School District: Spooner Area
- Status: Active
- Township: Town of Birchwood
- Year Built: 2003
- Zoning: Recreational, Residential, Shoreline
- Listing Office: Dane Arthur Real Estate Agency/Birchwood
- Last Update: October 3rd @ 9:56 AM

