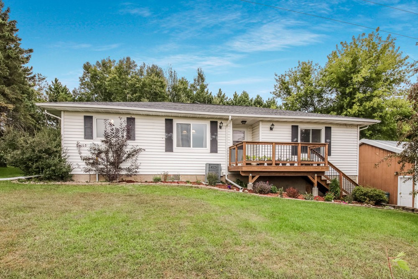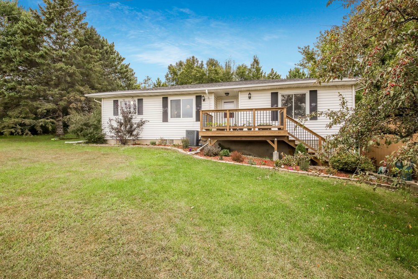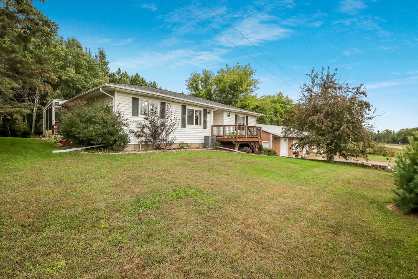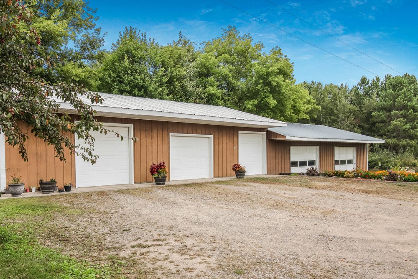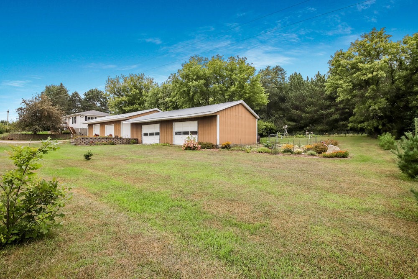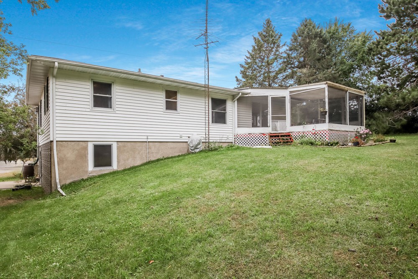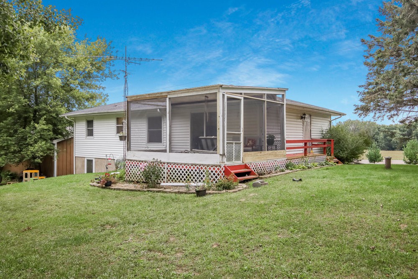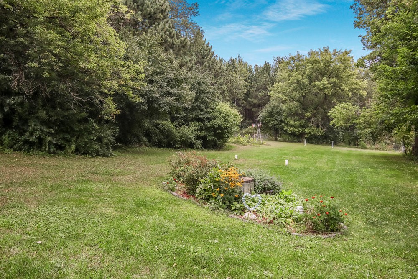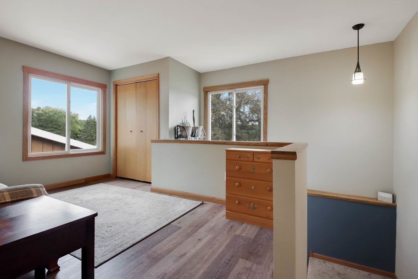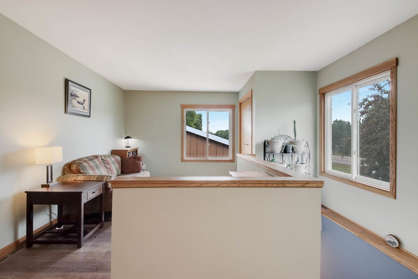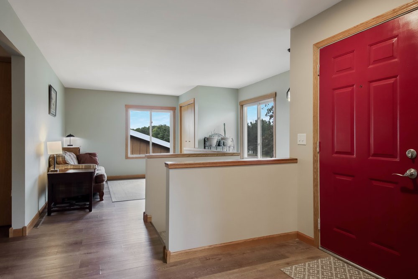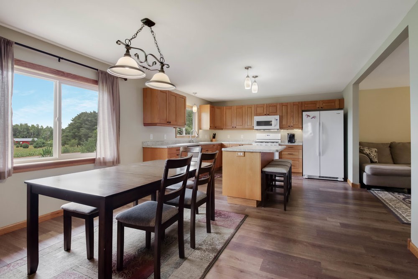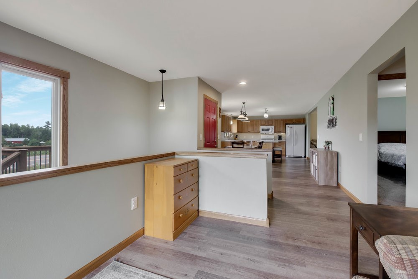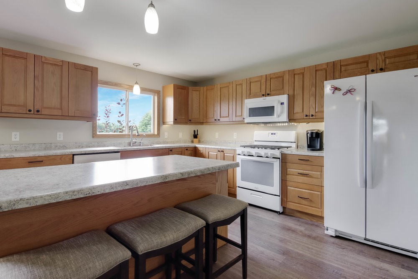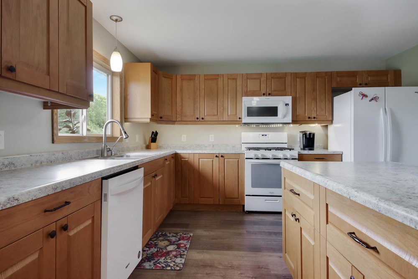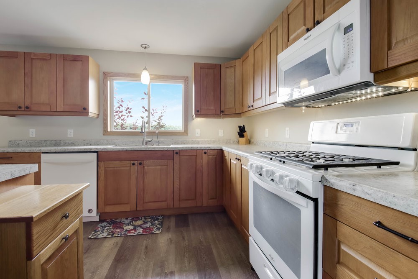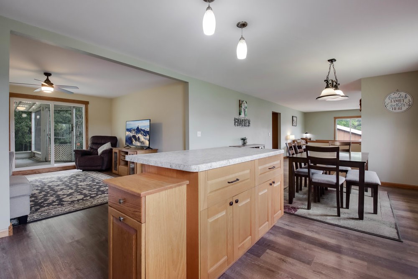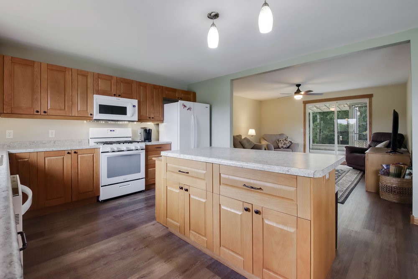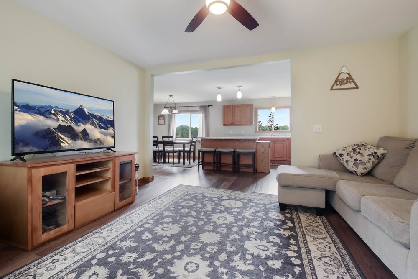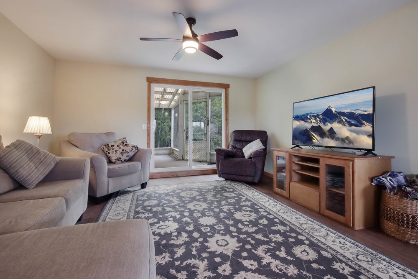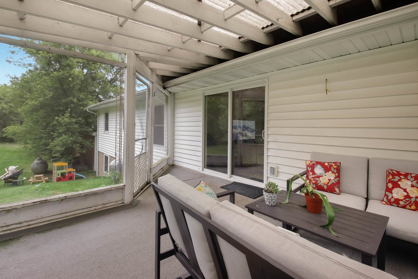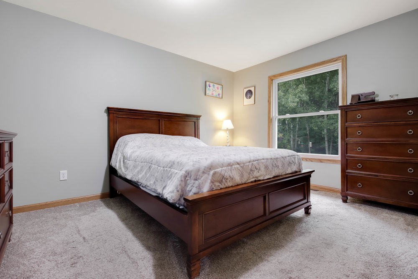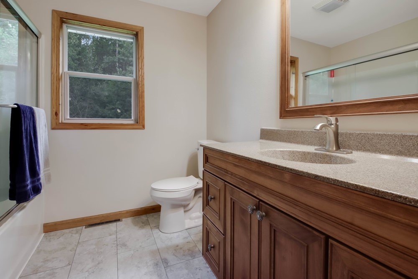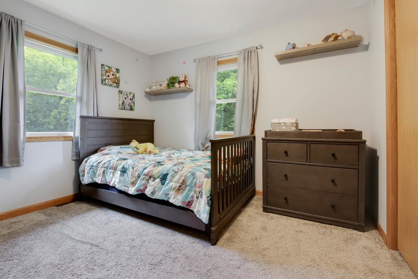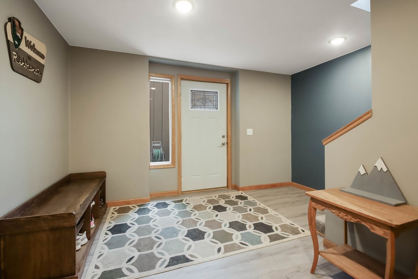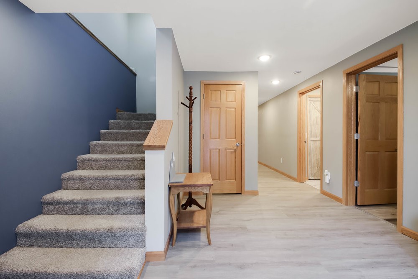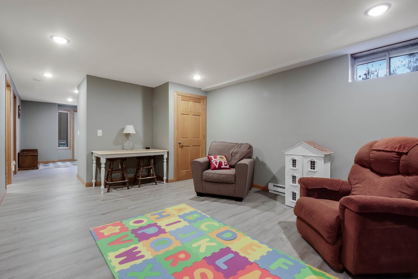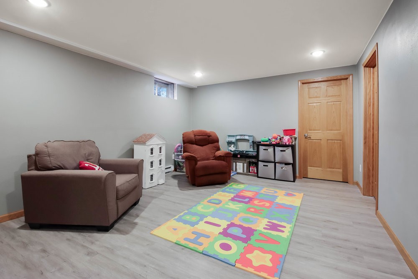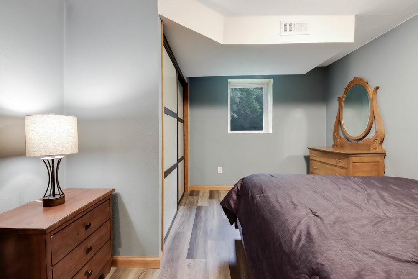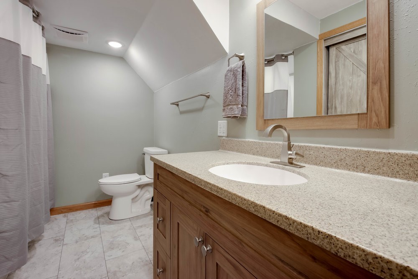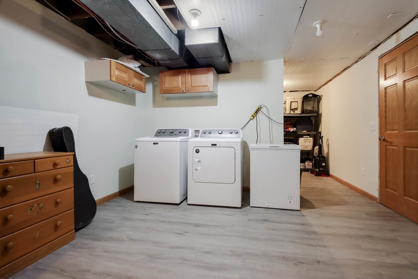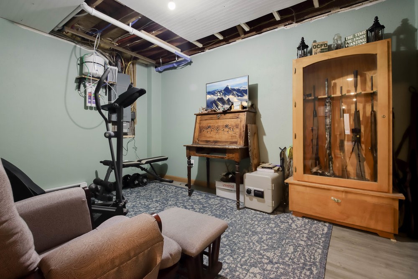Property Description
If you are thinking of moving to the countryside this is the home for you. Located just a couple of minutes from Hwy 53, you have quick access to Rice Lake or even Eau Claire. Golfers? Jump in your cart and buzz right down to Sioux Creek Golf Course. Lots of storage in the main garage. Two cars and a place for that camper or large pickup with the tall door. The other half is unfinished offering almost 1200 Sq ft of storage. Let's talk about the house Interior of this raised ranch was totally redone over the past 6 years. Open concept kitchen/dining area, living room leads to the screen porch. Bonus area, full bath and two bedrooms. Lower level has an inviting large foyer, a bedroom, full bath, laundry, family room and an additional room for crafts, exercise or just hide out. This is one to see!
Interior Features
- Above Grade Finished Area: 1,120 SqFt
- Appliances Included: Dryer, Dishwasher, Electric Water Heater, Microwave, Oven, Range, Refrigerator, Water Softener, Washer
- Basement: Full, Partially Finished, Walk-Out Access
- Below Grade Finished Area: 840 SqFt
- Below Grade Unfinished Area: 80 SqFt
- Building Area Total: 2,040 SqFt
- Cooling: Central Air
- Electric: Circuit Breakers
- Foundation: Block
- Heating: Baseboard, Forced Air
- Levels: One
- Living Area: 1,960 SqFt
- Rooms Total: 13
Rooms
- Bathroom #1: 7' x 12', Vinyl, Lower Level
- Bathroom #2: 8' x 7', Vinyl, Main Level
- Bedroom #1: 10' x 12', Carpet, Lower Level
- Bedroom #2: 11' x 10', Carpet, Main Level
- Bedroom #3: 13' x 12', Carpet, Main Level
- Bonus Room: 19' x 17', Simulated Wood, Plank, Main Level
- Den: 9' x 12', Simulated Wood, Plank, Lower Level
- Dining Area: 13' x 11', Simulated Wood, Plank, Main Level
- Entry/Foyer: 12' x 12', Simulated Wood, Plank, Lower Level
- Family Room: 17' x 12', Simulated Wood, Plank, Lower Level
- Kitchen: 14' x 13', Simulated Wood, Plank, Main Level
- Laundry Room: 15' x 12', Simulated Wood, Plank, Lower Level
- Living Room: 14' x 13', Simulated Wood, Plank, Main Level
Exterior Features
- Construction: Vinyl Siding
- Covered Spaces: 3
- Garage: 3 Car, Detached
- Lot Size: 0.94 Acres
- Parking: Driveway, Detached, Garage, Gravel, Garage Door Opener
- Patio Features: Deck, Patio, Screened
- Sewer: Septic Tank
- Stories: 1
- Style: One Story
- Water Source: Drilled Well
Property Details
- 2024 Taxes: $1,682
- County: Barron
- Other Equipment: Fuel Tank(s)
- Other Structures: Outbuilding
- Possession: Close of Escrow
- Property Subtype: Single Family Residence
- School District: Chetek-Weyerhaeuser Area
- Status: Active
- Township: Town of Chetek
- Year Built: 1972
- Zoning: Residential
- Listing Office: Westconsin Realty, LLC
- Last Update: September 10th @ 5:13 PM

