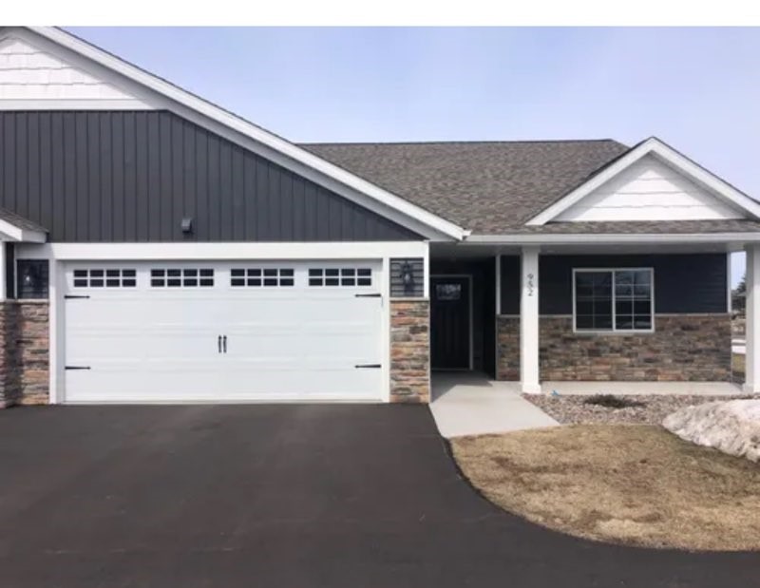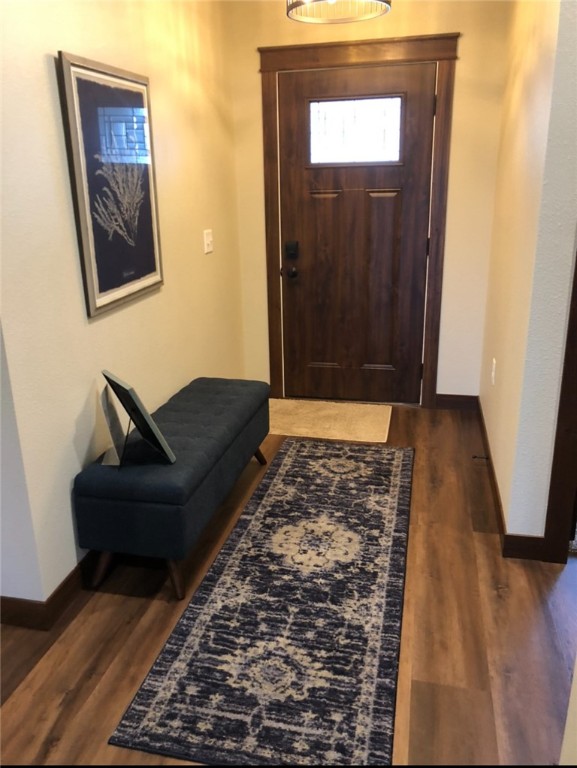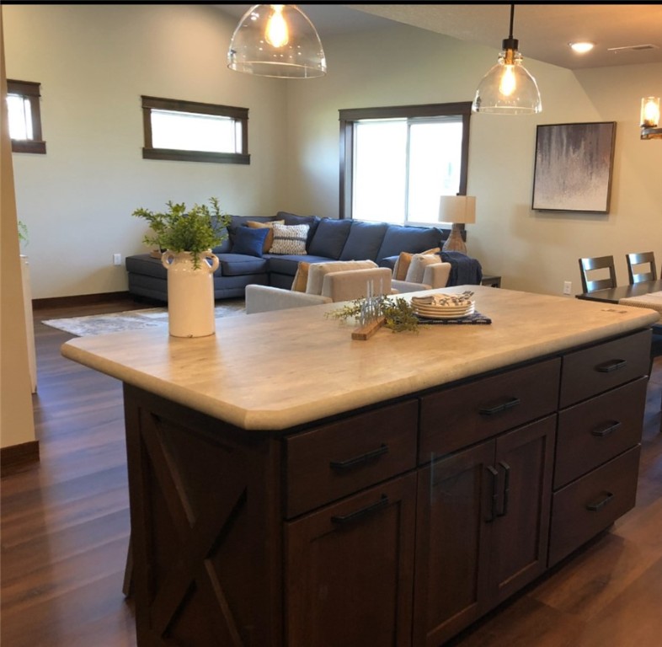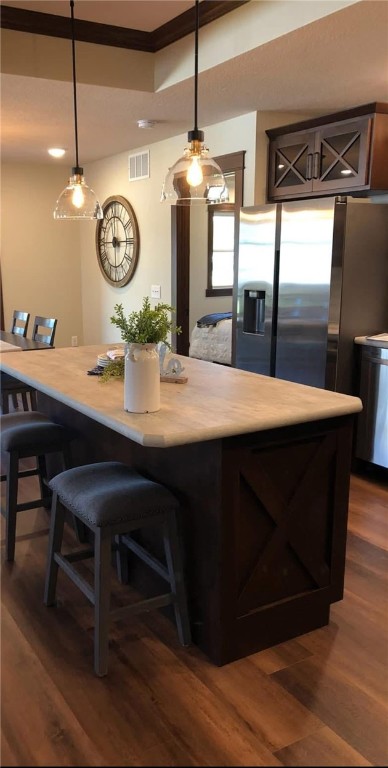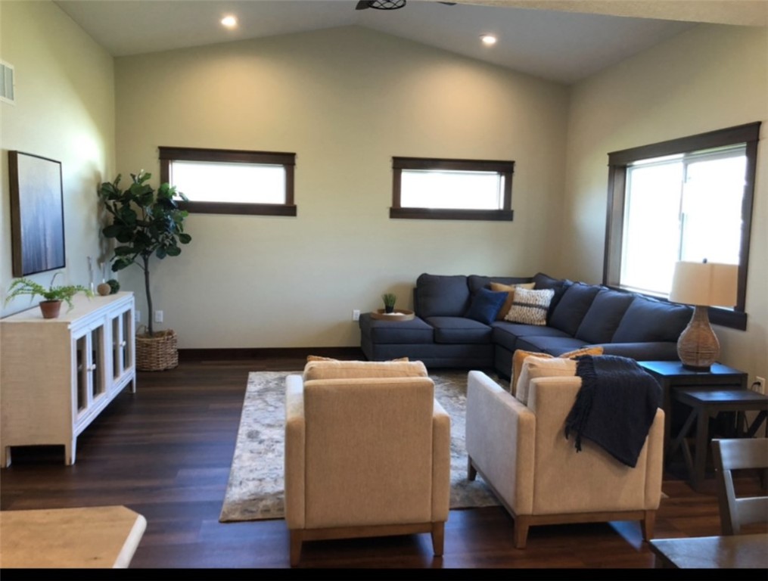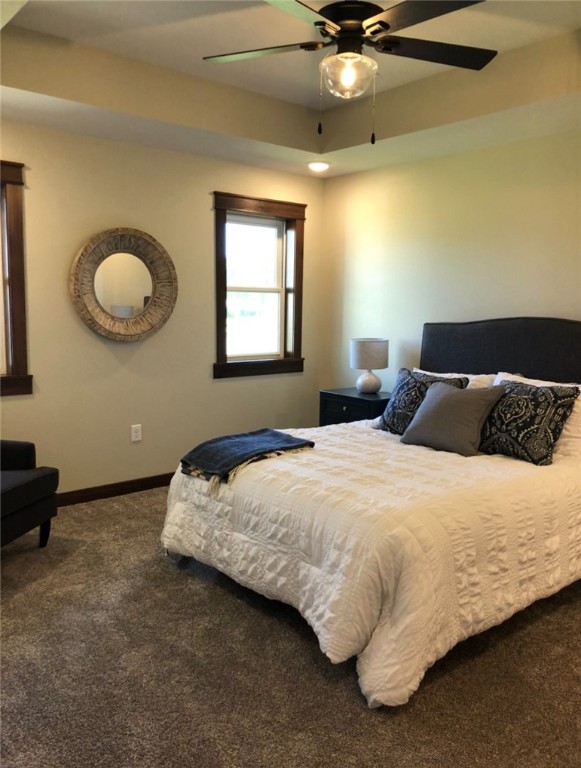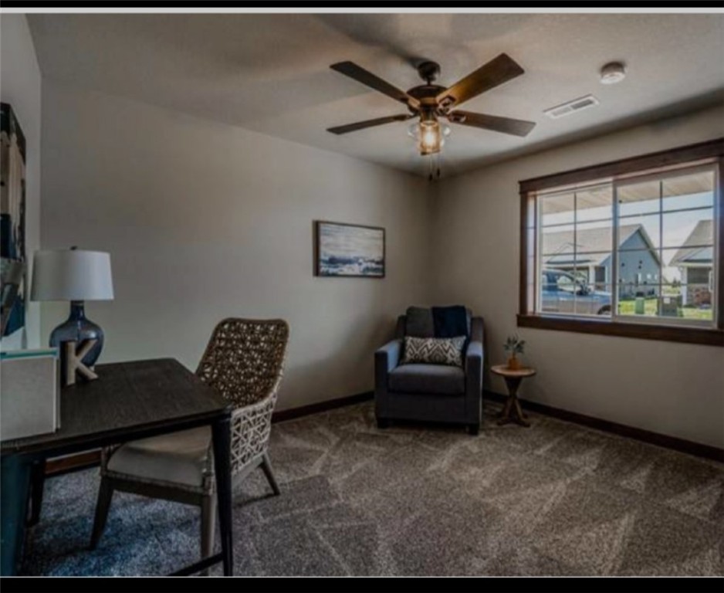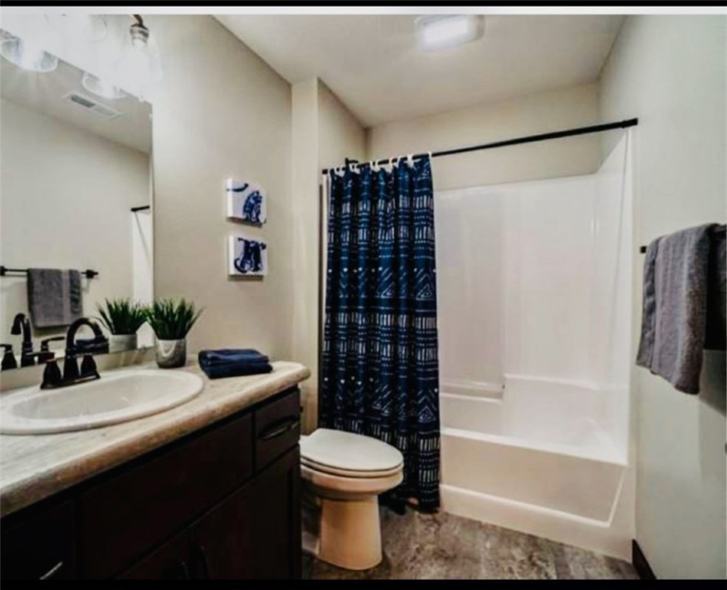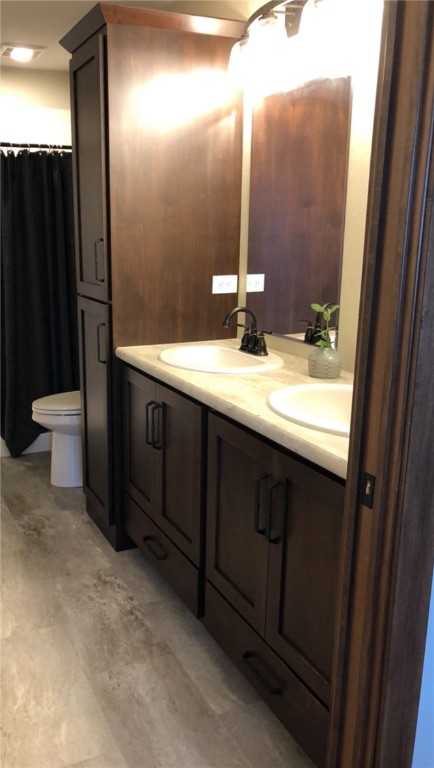Property Description
Located on a developed 5-acre lot off 620th Ave, sits a custom-built 3-bedroom, 2-bathroom duplex. The duplex boasts a vaulted ceiling in the living room, with a large window facing the backyard, and two high-placed horizontal windows giving you extra privacy. All cabinets are crafted by Amish woodworkers, making them one of a kind. The kitchen has all new appliances, a gas stove, a built-in overhead microwave, and a walk-out patio off of the dining room. The primary bedroom is located off of the kitchen, with a large bathroom that contains a dual sink, a walk-in shower, and a walk-in closet. Washer and dryer hookups are located in the designated laundry room off the main entrance. Garage parking is available with the two-stall attached garage. Pets may be considered for an additional $50/ month, and a pet deposit. Quantity and breed restrictions apply.
Interior Features
- Basement: Other, See Remarks
- Building Area Total: 217,800 SqFt
- Cooling: Other, See Remarks
- Electric: Other, See Remarks
- Foundation: Other, See Remarks
- Heating: Other, See Remarks
- Interior Features: Other, See Remarks
- Living Area: 32,767 SqFt
Exterior Features
- Construction: Other, See Remarks
- Covered Spaces: 2
- Exterior Features: Other, See Remarks
- Garage: 2 Car, Detached
- Parking: Garage
- Sewer: Other, See Remarks
- Water Source: Other, See Remarks
Property Details
- County: Dunn
- Pets Allowed: No
- Possession: Other, See Remarks
- Property Subtype: Residential
- School District: Elk Mound Area
- Status: Active
- Township: Town of Elk Mound
- Year Built: 2017
- Listing Office: Chippewa Valley Real Estate, LLC
- Last Update: September 9th @ 4:30 PM

