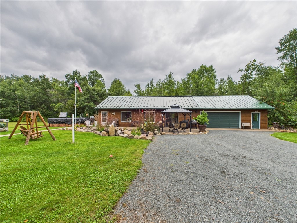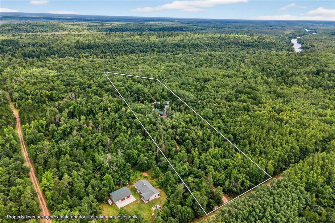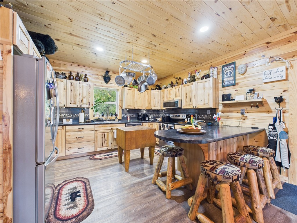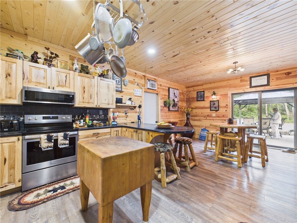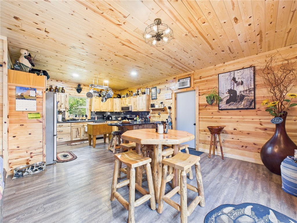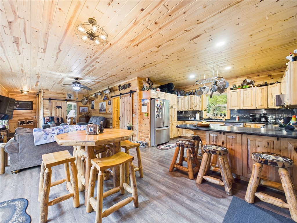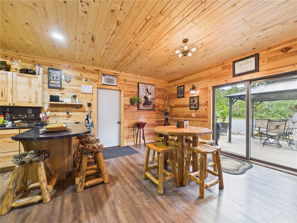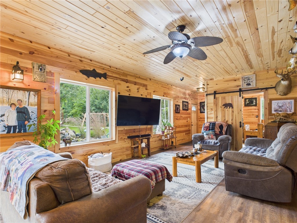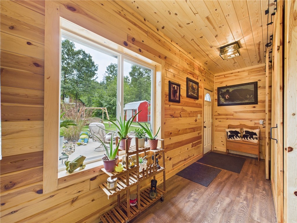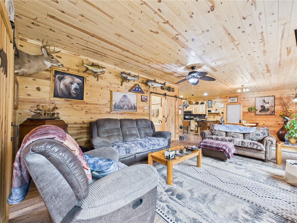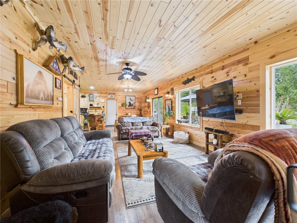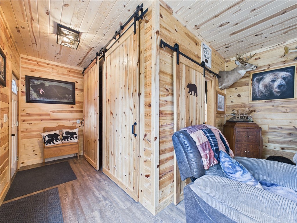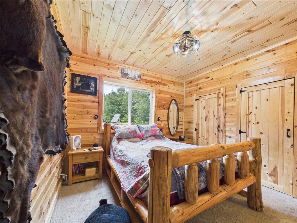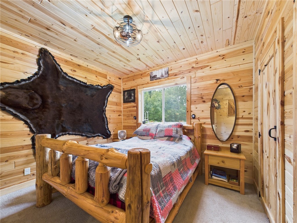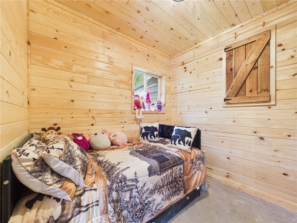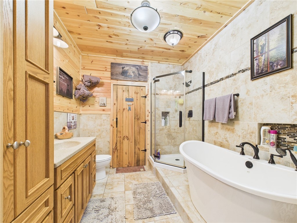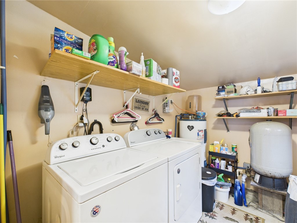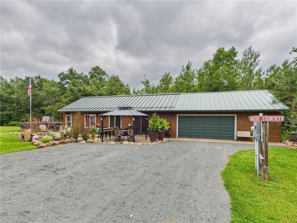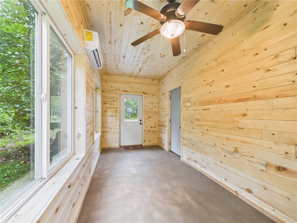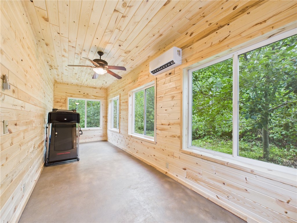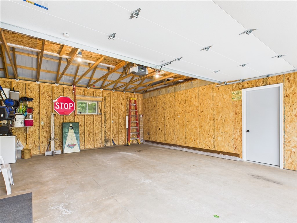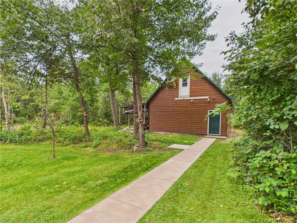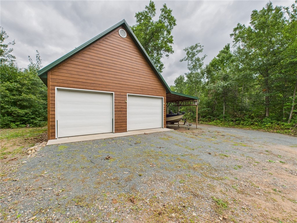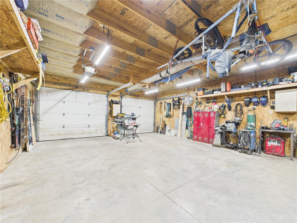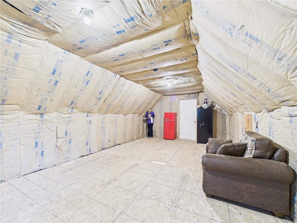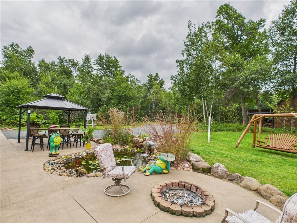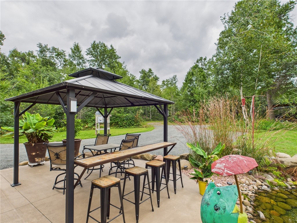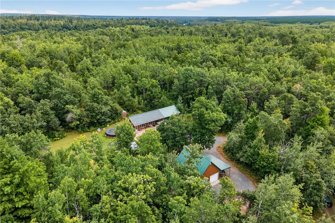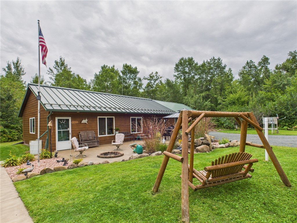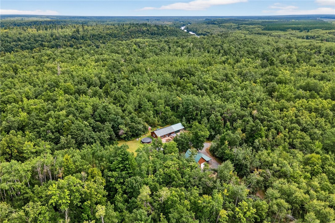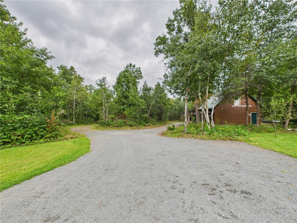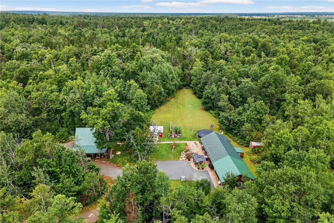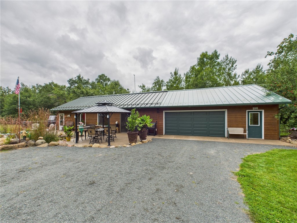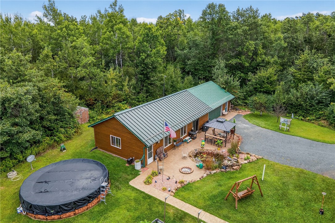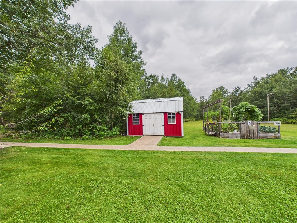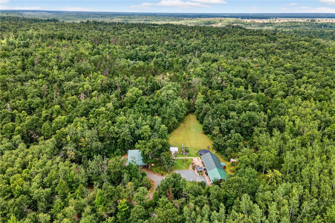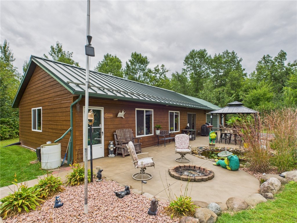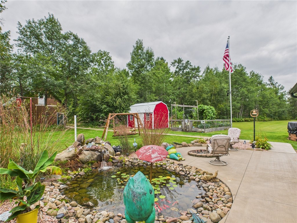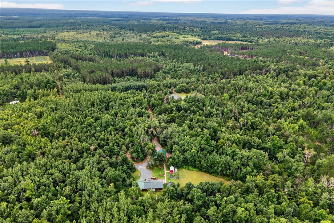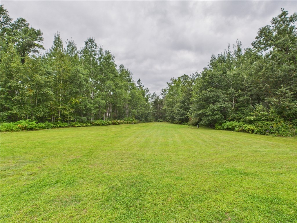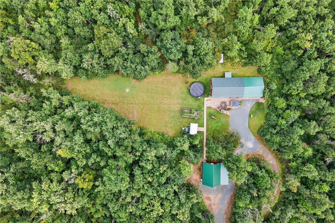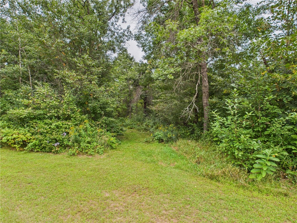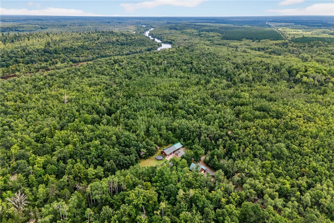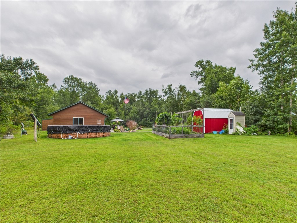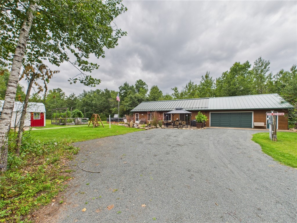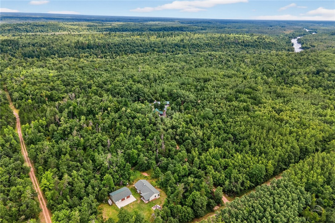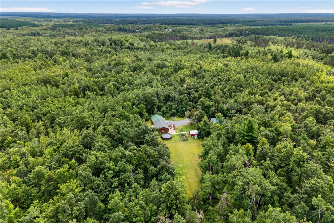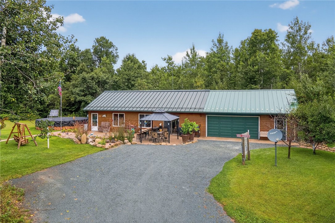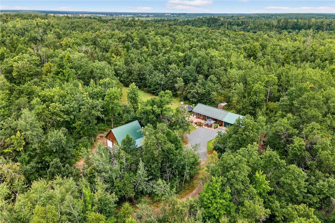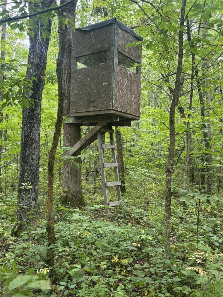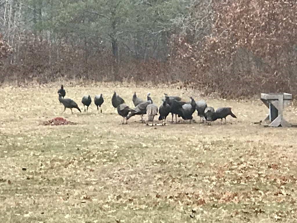Property Description
Beautiful 1-bedroom, 1-bath on 13.7 acres in Danbury, with direct access to the St. Croix River and walking distance to tens of thousands of acres of county land. Recent updates throughout provide modern comfort while maintaining a cozy retreat feel. The property features a large patio with gazebo, a waterfall and pond with year-round goldfish, trails, and a spacious yard. Two enclosed deer stands, an attached heated garage, a detached heated garage with loft space that could be finished into guest quarters has a new many split, and a versatile room off the attached garage provides additional sleeping area or rec space which also has a new mini-split. Enjoy nearby lakes, miles of hiking and ATV trails, hunting, fishing, and other outdoor recreation right at your doorstep. Perfect for a year-around home, weekend getaway, hunting retreat or nature escape. This one is truly a must-see!
Interior Features
- Above Grade Finished Area: 1,272 SqFt
- Above Grade Unfinished Area: 90 SqFt
- Appliances Included: Dryer, Dishwasher, Electric Water Heater, Microwave, Other, Oven, Range, Refrigerator, See Remarks, Washer
- Building Area Total: 1,362 SqFt
- Cooling: Ductless, Wall Unit(s), Wall/Window Unit(s)
- Electric: Circuit Breakers
- Foundation: Poured, Slab
- Heating: Radiant Floor
- Levels: One
- Living Area: 1,272 SqFt
- Rooms Total: 10
Rooms
- Bathroom #1: 9' x 8', Tile, Main Level
- Bedroom #1: 11' x 10', Carpet, Main Level
- Bonus Room: 9' x 8', Carpet, Main Level
- Dining Area: 14' x 11', Simulated Wood, Plank, Main Level
- Entry/Foyer: 5' x 10', Simulated Wood, Plank, Main Level
- Kitchen: 14' x 11', Simulated Wood, Plank, Main Level
- Living Room: 13' x 18', Simulated Wood, Plank, Main Level
- Other: 14' x 25', Wood, Main Level
- Rec Room: 7' x 23', Concrete, Main Level
- Utility/Mechanical: 8' x 9', Concrete, Main Level
Exterior Features
- Covered Spaces: 4
- Garage: 4 Car, Detached
- Lake/River Name: St. Croix River
- Lot Size: 13.7 Acres
- Parking: Driveway, Detached, Garage
- Patio Features: Concrete, Patio
- Pool: Above Ground
- Sewer: Septic Tank
- Stories: 1
- Style: One Story
- Water Source: Drilled Well
Property Details
- 2024 Taxes: $1,314
- County: Burnett
- Other Structures: Gazebo, Outbuilding, Shed(s)
- Possession: Close of Escrow
- Property Subtype: Single Family Residence
- School District: Webster
- Status: Active w/ Offer
- Township: Town of Blaine
- Year Built: 2006
- Zoning: Other-See Remarks
- Listing Office: Keller Williams Classic Realty
- Last Update: October 20th @ 5:04 PM

