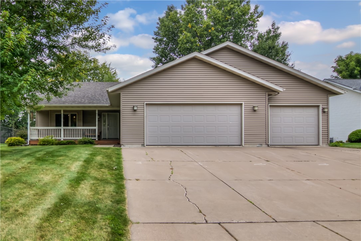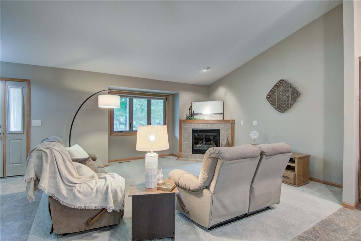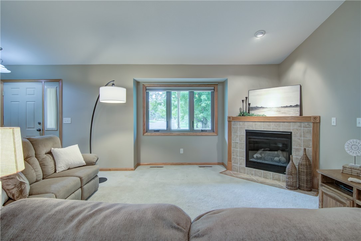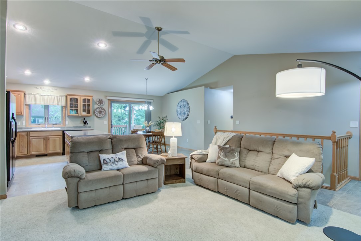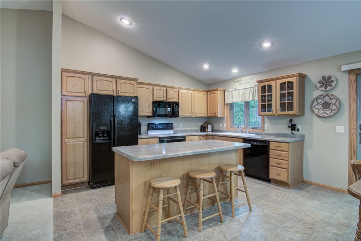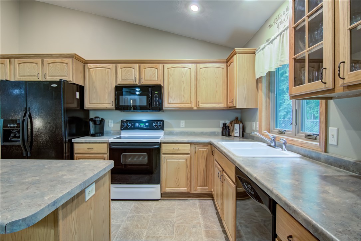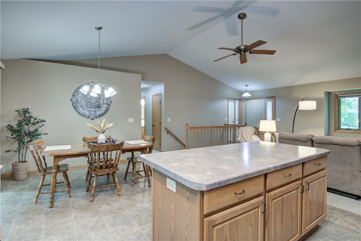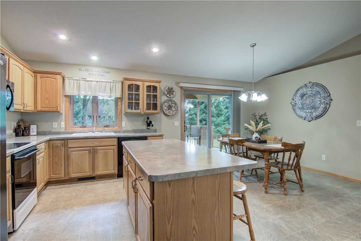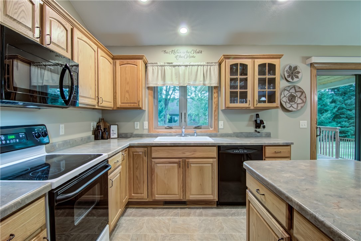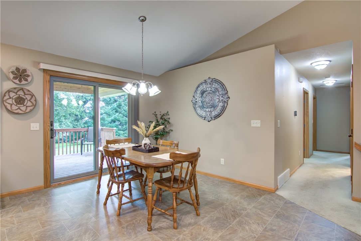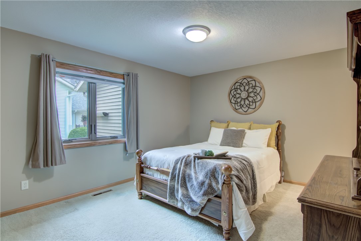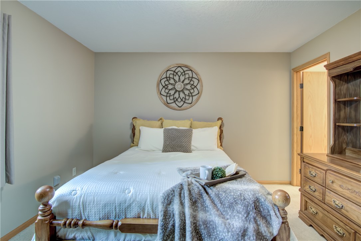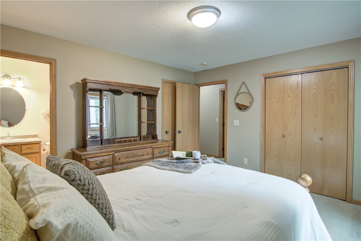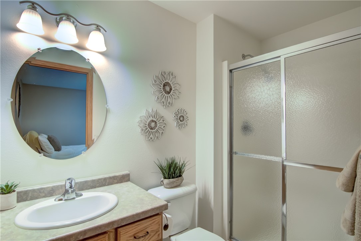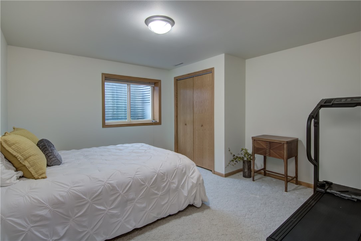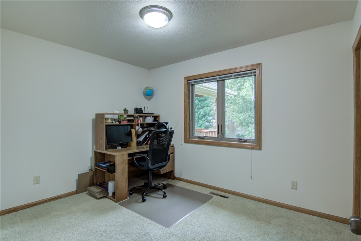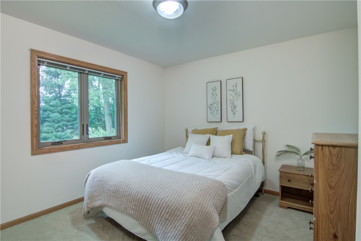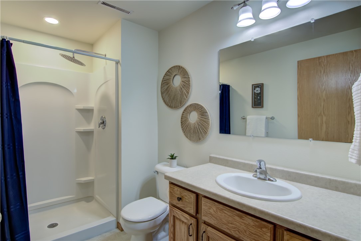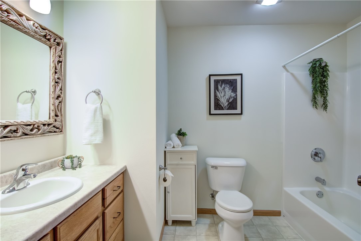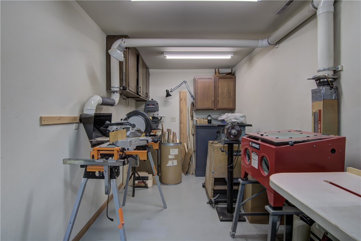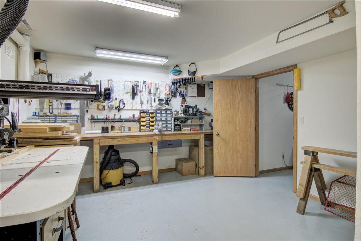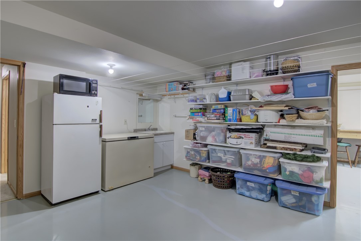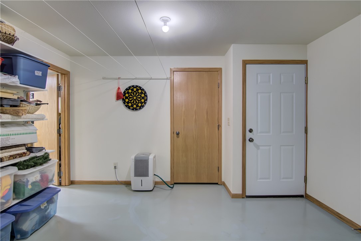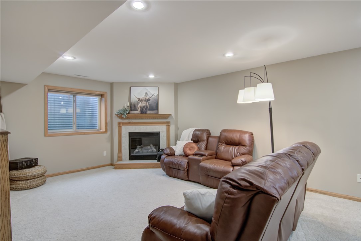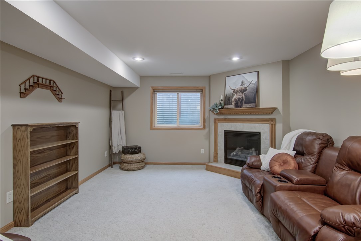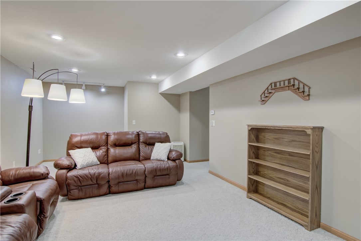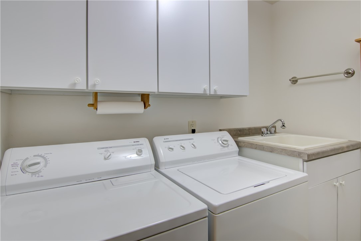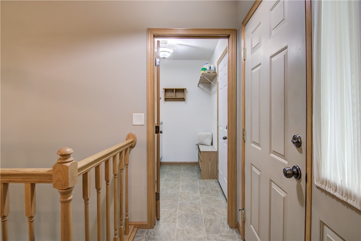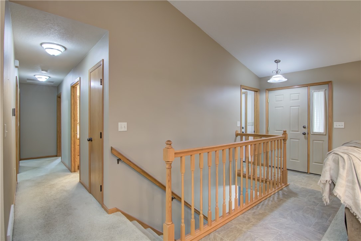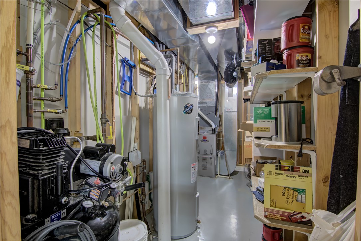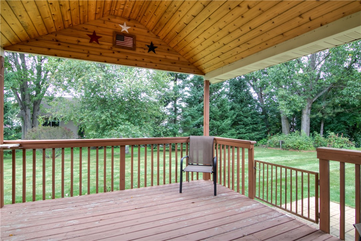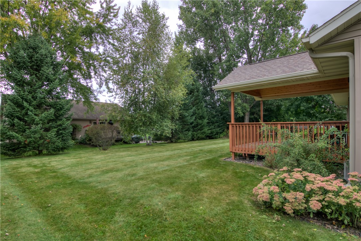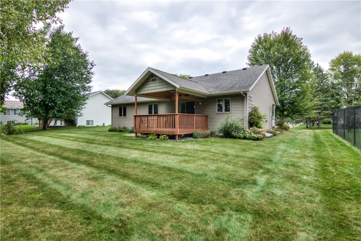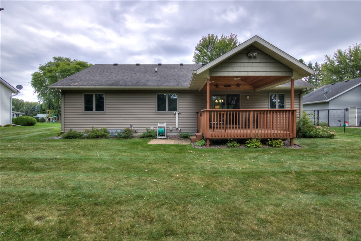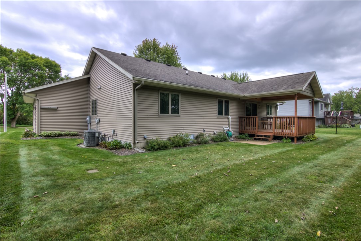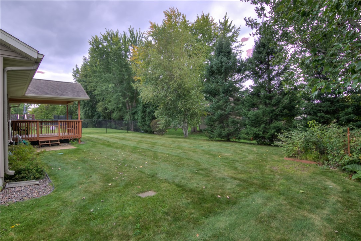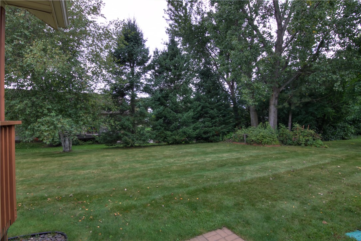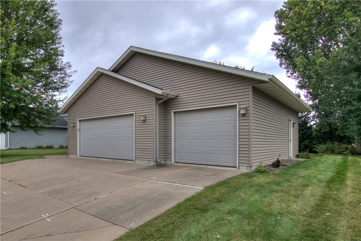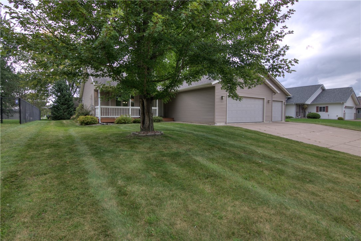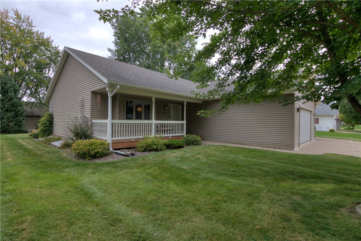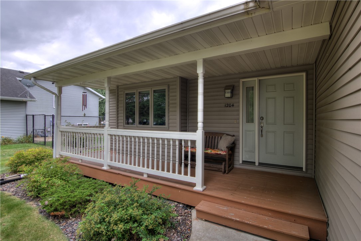Property Description
This West Hill home is ready for its new owners! Step inside to this inviting open-concept main floor that seamlessly connects the living room—with its cozy gas fireplace—to the bright kitchen & dining area. The kitchen opens onto a covered deck, ideal for morning coffee or BBQs, overlooking a spacious yard complete w/ sprinkler system. The main level offers 3 bedrooms, including a private owner’s suite w/ dual closets and en-suite bathroom. You’ll love the convenience of the main-floor laundry room, making everyday living easier. Head downstairs where you’ll find a family room w/ second fireplace, a 4th bedroom & a 3rd full bath—perfect for guests or multigenerational living. A bonus room, walk-up to garage, along w/ an impressive & secluded workshop is a dream for hobbyists or DIY enthusiasts. New Anderson Windows (2024/Main). Radon Mitig system & Leaf Guards in place. Located near schools & parks, this is more than just a house—it's a place to call home. Schedule your showing today!
Interior Features
- Above Grade Finished Area: 1,356 SqFt
- Appliances Included: Dryer, Dishwasher, Electric Water Heater, Freezer, Disposal, Microwave, Oven, Range, Refrigerator, Washer
- Basement: Full, Finished, Other, See Remarks
- Below Grade Finished Area: 1,244 SqFt
- Below Grade Unfinished Area: 112 SqFt
- Building Area Total: 2,712 SqFt
- Cooling: Central Air
- Electric: Circuit Breakers
- Fireplace: Two, Gas Log
- Fireplaces: 2
- Foundation: Poured
- Heating: Forced Air
- Interior Features: Ceiling Fan(s)
- Levels: One
- Living Area: 2,600 SqFt
- Rooms Total: 14
Rooms
- Bathroom #1: 6' x 9', Vinyl, Lower Level
- Bathroom #2: 7' x 10', Vinyl, Main Level
- Bathroom #3: 5' x 9', Vinyl, Main Level
- Bedroom #1: 14' x 13', Carpet, Lower Level
- Bedroom #2: 10' x 12', Carpet, Main Level
- Bedroom #3: 12' x 13', Carpet, Main Level
- Bedroom #4: 12' x 13', Carpet, Main Level
- Bonus Room: 14' x 13', Concrete, Lower Level
- Dining Area: 14' x 8', Vinyl, Main Level
- Family Room: 13' x 20', Carpet, Lower Level
- Kitchen: 14' x 12', Vinyl, Main Level
- Laundry Room: 6' x 8', Vinyl, Main Level
- Living Room: 15' x 18', Carpet, Main Level
- Workshop: 8' x 23', Concrete, Lower Level
Exterior Features
- Construction: Vinyl Siding
- Covered Spaces: 3
- Exterior Features: Sprinkler/Irrigation
- Garage: 3 Car, Attached
- Lot Size: 0.3 Acres
- Parking: Attached, Garage, Garage Door Opener
- Patio Features: Covered, Deck, Open, Porch
- Sewer: Public Sewer
- Stories: 1
- Style: One Story
- Water Source: Public
Property Details
- 2024 Taxes: $4,479
- County: Chippewa
- Possession: Close of Escrow
- Property Subtype: Single Family Residence
- School District: Chippewa Falls Area Unified
- Status: Active w/ Offer
- Township: City of Chippewa Falls
- Year Built: 2005
- Zoning: Residential
- Listing Office: Keller Williams Realty Diversified
- Last Update: October 14th @ 12:46 AM

