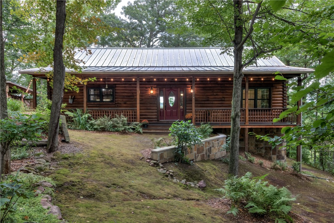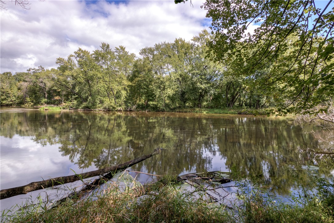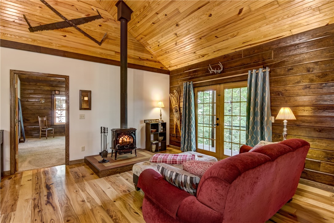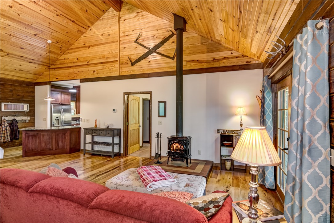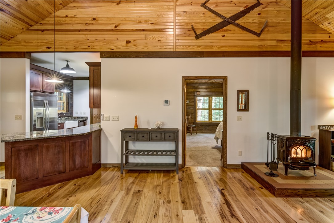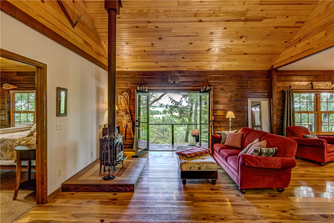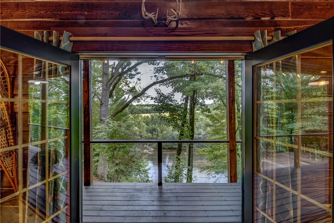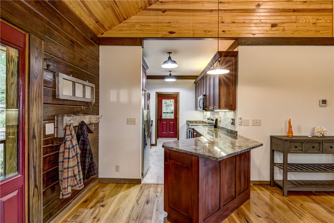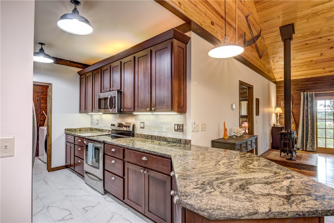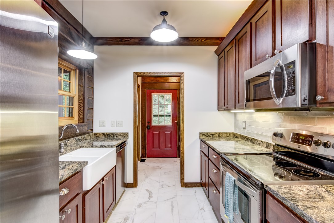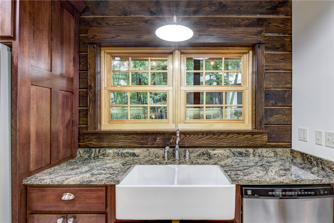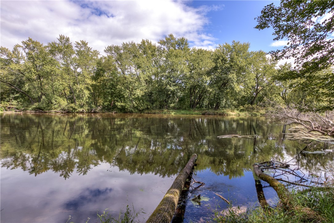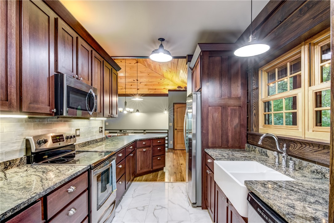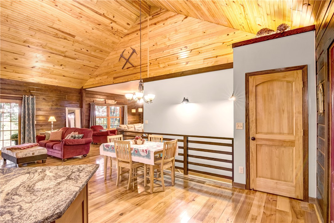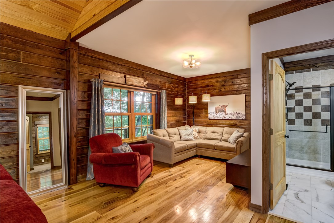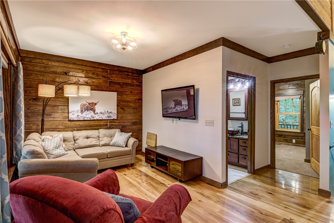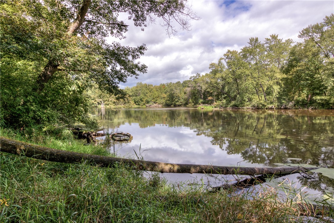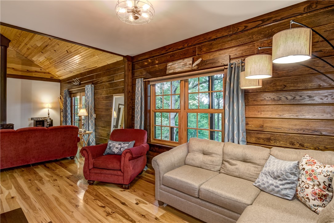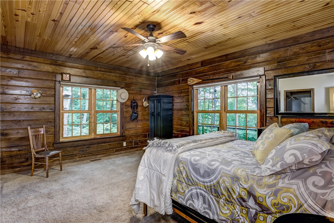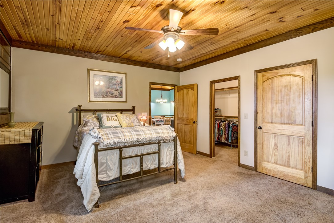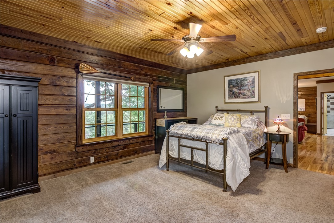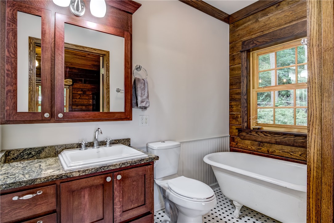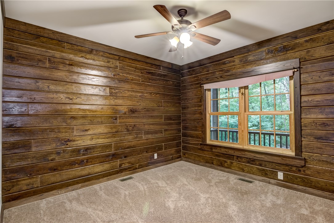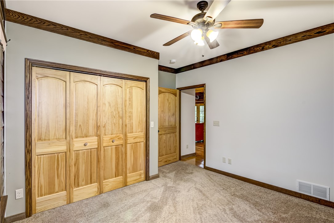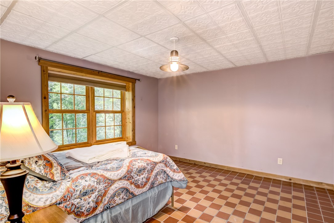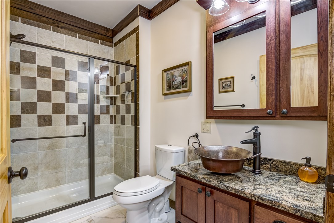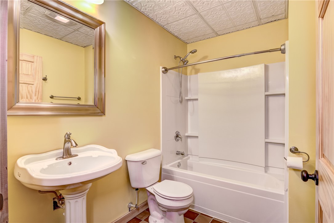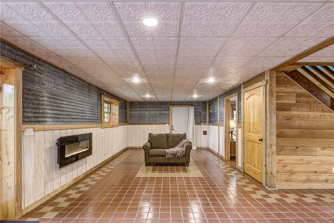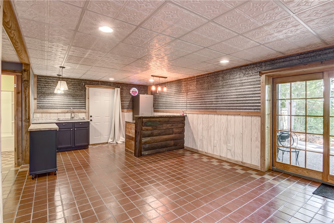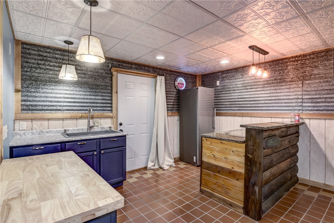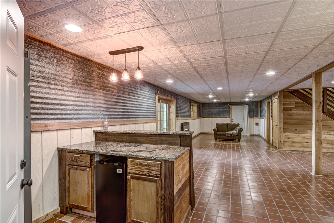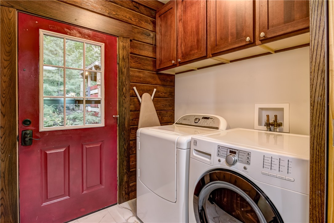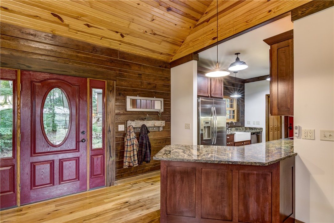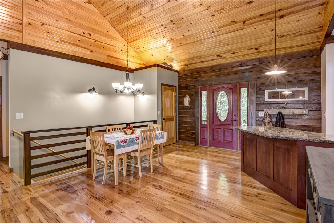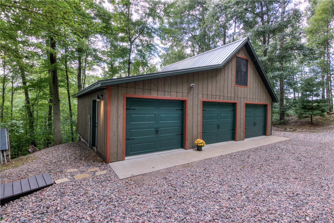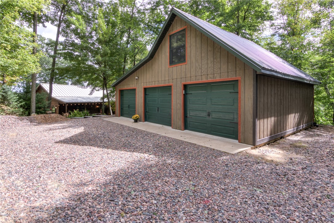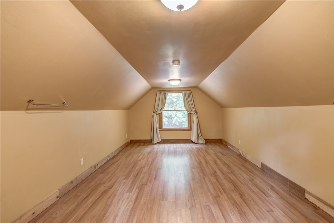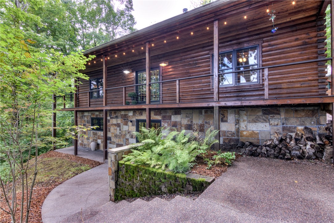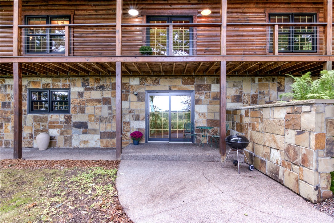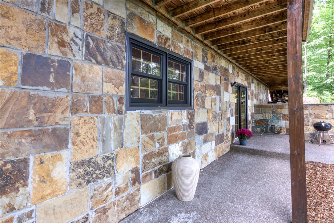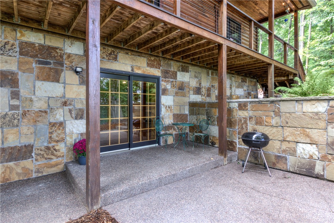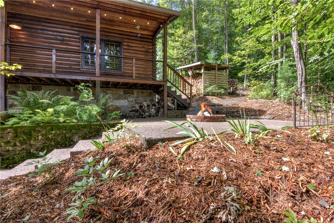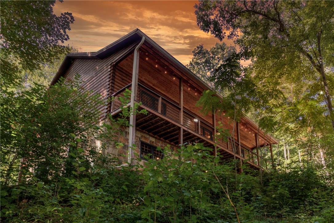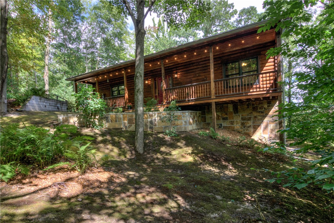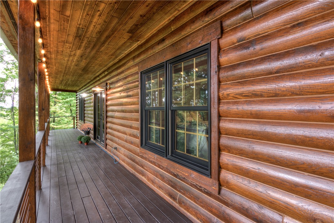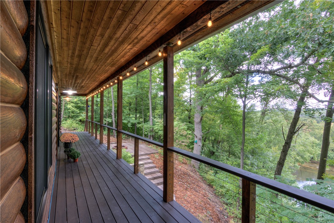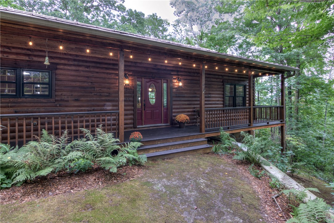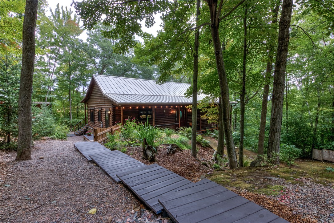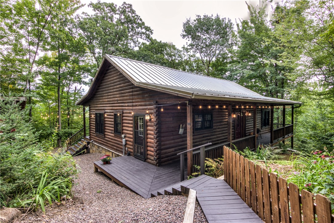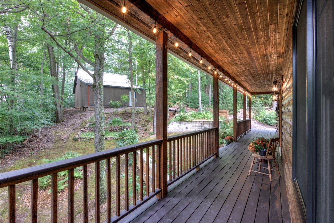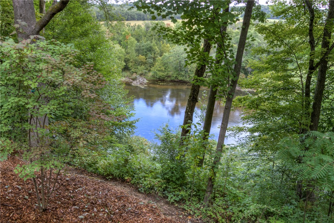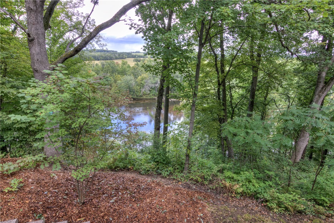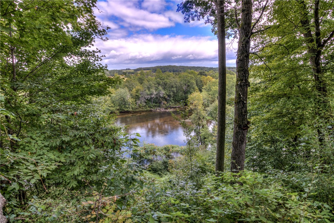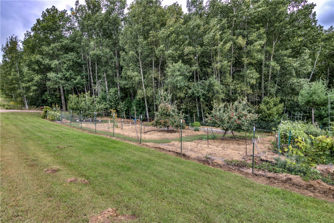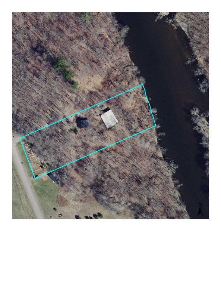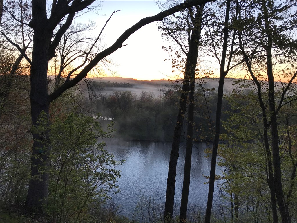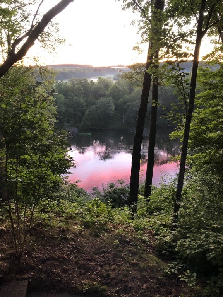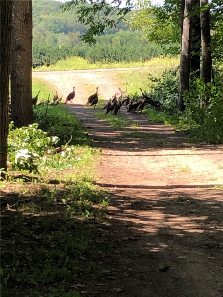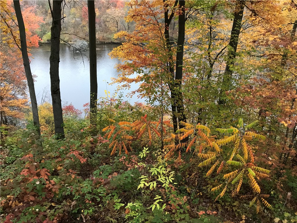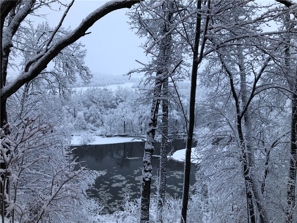Property Description
Escape to your private country retreat on the Red Cedar River! This oak log home with treehouse views blends Northwoods tranquility, privacy, & efficiency with modern comfort on a quiet dead-end road. Geothermal heating/cooling, a Jøtul wood stove, & a steel roof provide year-round comfort with low maintenance. The updated kitchen offers granite counters, farmhouse sink, stainless appliances, 2025 tile floors/backsplash, & pull-out cabinetry. Main floor laundry adds convenience. Vaulted living room opens through French doors to covered porch with sweeping river views. Owner’s suite includes a walk-in closet & bath w/ clawfoot tub & granite vanity; guest bath has a walk-in tile shower, copper sink, & granite vanity. The walk-out lower level with in-floor heat features a family room, wet bar, third bedroom, full bath, & root cellar. Natural stone veneer adds character. 3-car garage w/ finished bonus room, mossy yard, wood shed, fenced garden, & fiber internet. Additional land available
Interior Features
- Above Grade Finished Area: 1,450 SqFt
- Appliances Included: Dishwasher, Electric Water Heater, Microwave, Oven, Range, Refrigerator, Water Softener
- Basement: Finished, Walk-Out Access
- Below Grade Finished Area: 1,450 SqFt
- Building Area Total: 2,900 SqFt
- Cooling: Central Air, Geothermal
- Electric: Circuit Breakers
- Fireplace: Free Standing, Wood Burning Stove
- Foundation: Poured
- Heating: Forced Air, Geothermal, Radiant Floor
- Levels: One
- Living Area: 2,900 SqFt
- Rooms Total: 11
Rooms
- Bathroom #1: 6' x 9', Tile, Lower Level
- Bathroom #2: 9' x 5', Tile, Main Level
- Bathroom #3: 6' x 10', Tile, Main Level
- Bedroom #1: 14' x 14', Tile, Lower Level
- Bedroom #2: 12' x 14', Carpet, Main Level
- Bedroom #3: 17' x 14', Carpet, Main Level
- Dining Area: 14' x 17', Wood, Main Level
- Family Room: 14' x 45', Tile, Lower Level
- Kitchen: 8' x 11', Tile, Main Level
- Laundry Room: 8' x 7', Tile, Main Level
- Living Room: 14' x 31', Wood, Main Level
Exterior Features
- Construction: Log
- Covered Spaces: 3
- Garage: 3 Car, Detached
- Lake/River Name: Red Cedar
- Lot Size: 1.59 Acres
- Parking: Driveway, Detached, Garage, Gravel
- Patio Features: Deck, Open, Patio, Porch
- Sewer: Mound Septic
- Stories: 1
- Style: One Story
- View: River
- Water Source: Drilled Well
- Waterfront: River Access
- Waterfront Length: 155 Ft
Property Details
- 2024 Taxes: $4,187
- County: Barron
- Other Structures: Shed(s)
- Possession: Close of Escrow
- Property Subtype: Single Family Residence
- School District: Chetek-Weyerhaeuser Area
- Status: Active w/ Offer
- Township: Town of Prairie Lake
- Year Built: 2012
- Zoning: Residential, Shoreline
- Listing Office: Riverbend Realty Group, LLC
- Last Update: September 30th @ 2:58 PM

