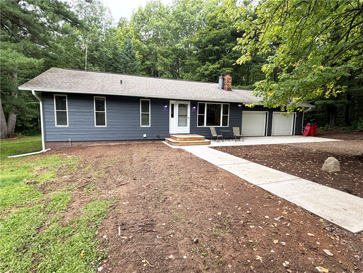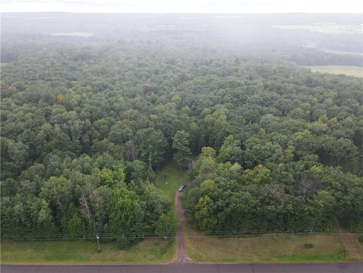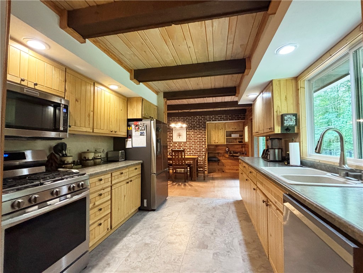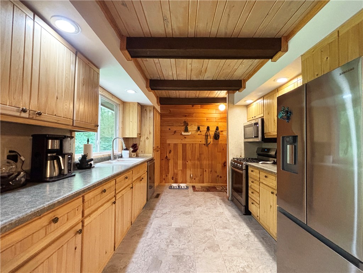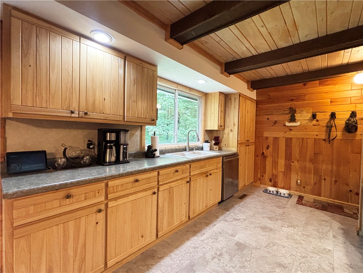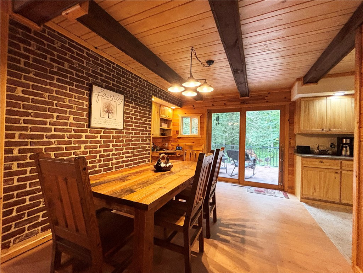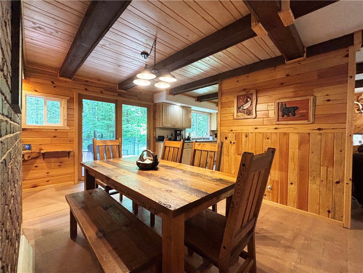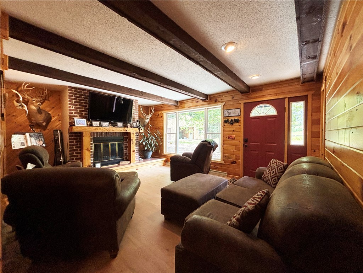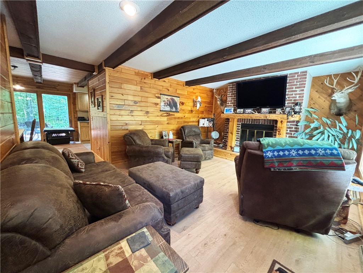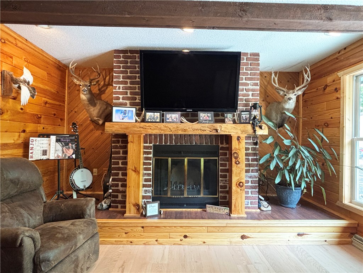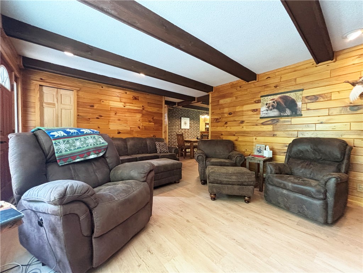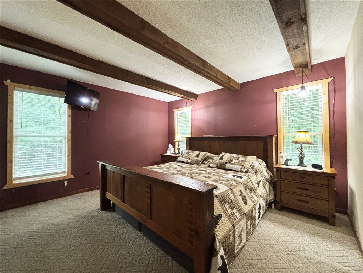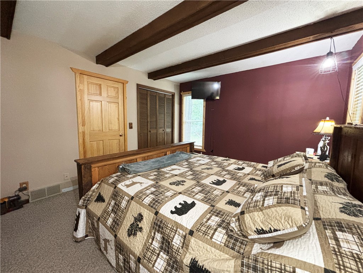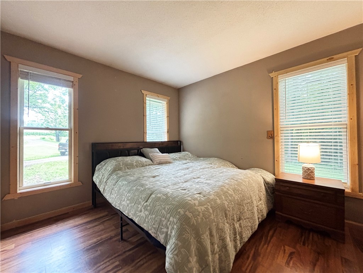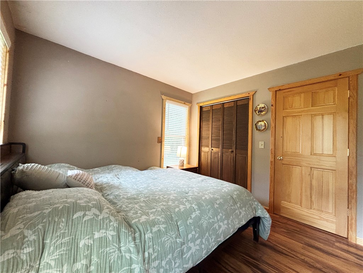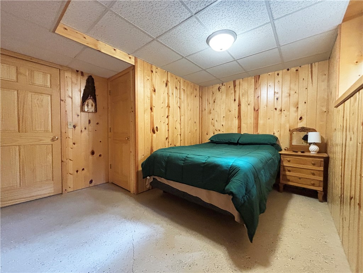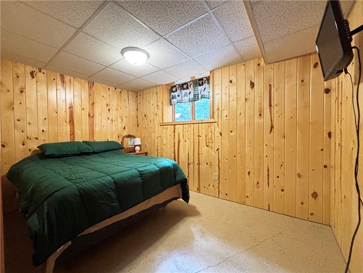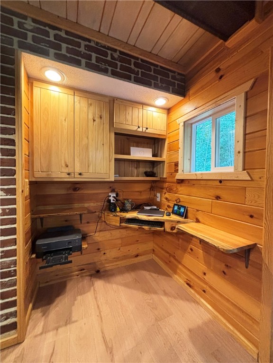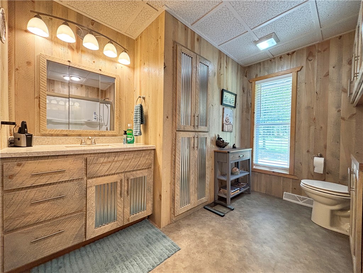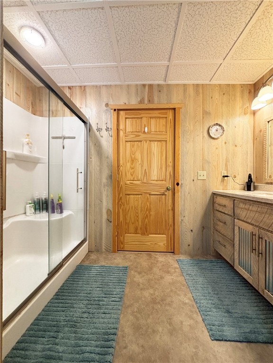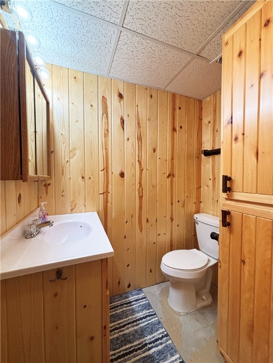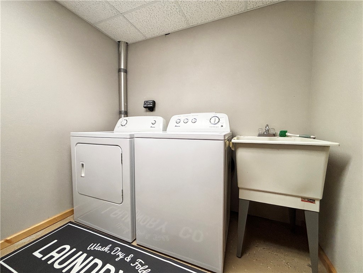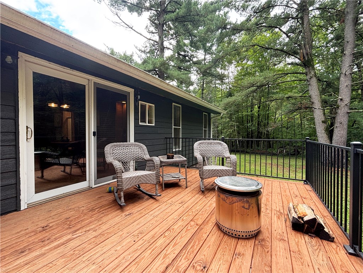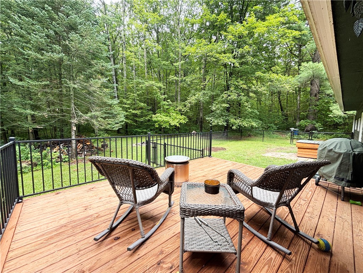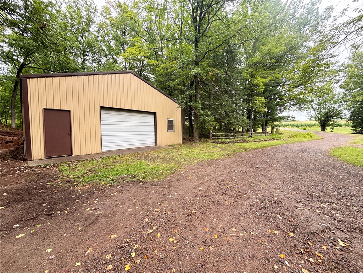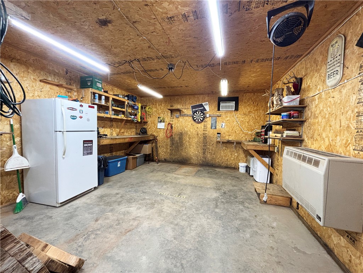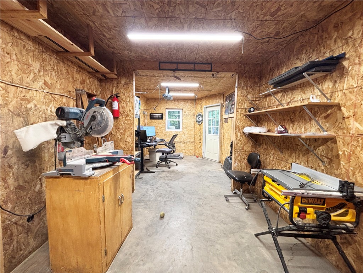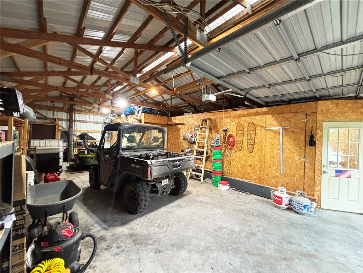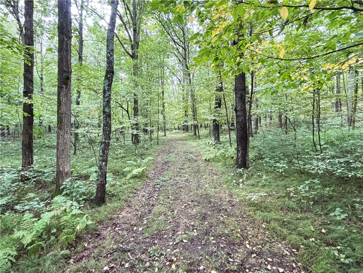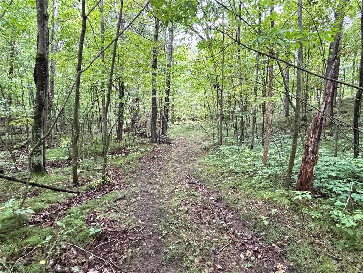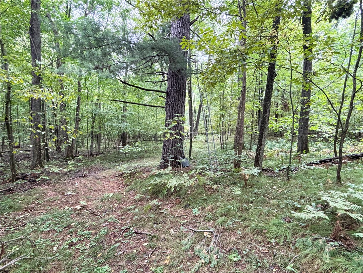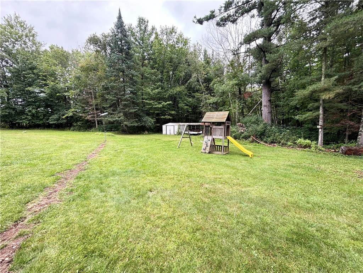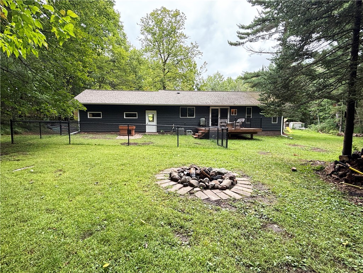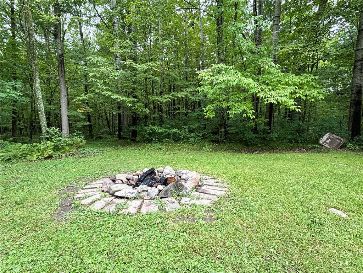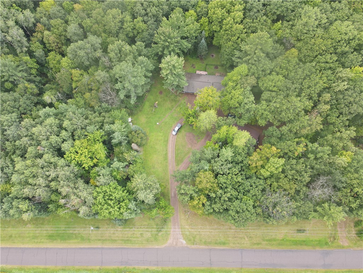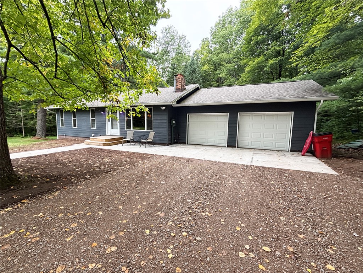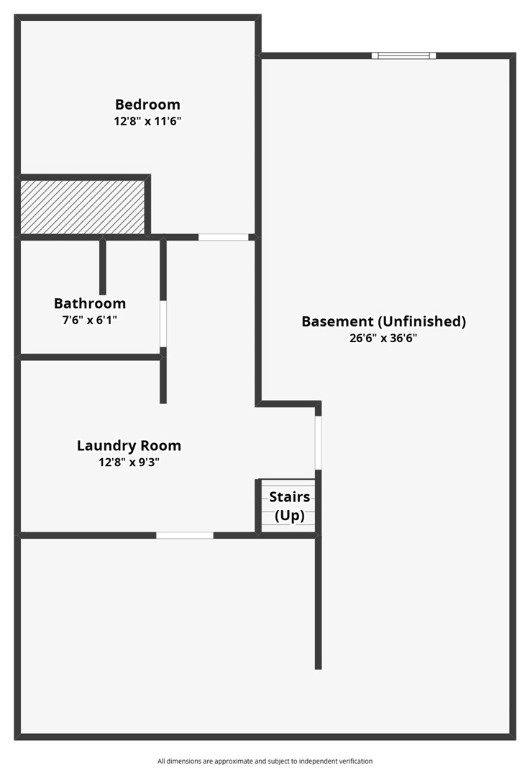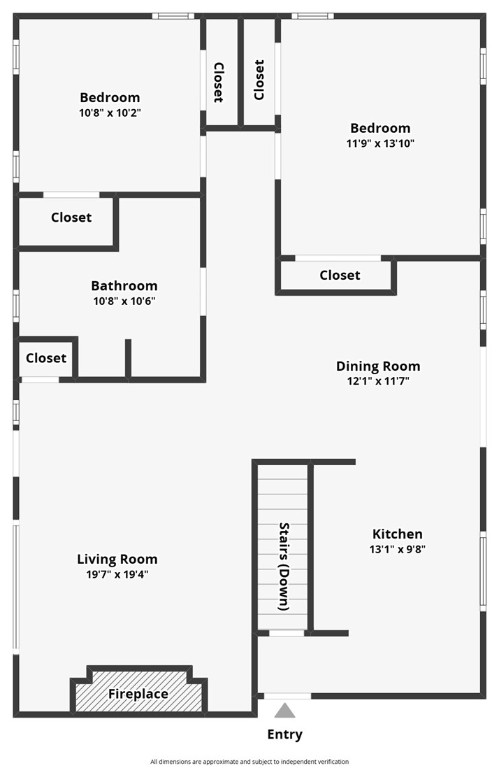Property Description
Welcome to this cozy 3-bedroom, 2-bathroom home nestled on 10 beautiful wooded acres. Step inside to a bright and easy-flowing main level with a spacious kitchen that opens into the dining area, complete with access to the back deck for outdoor entertaining. The living room offers a cozy wood-burning fireplace, while the updated bathroom with a walk-in shower and two generously sized bedrooms finish off the main floor. The lower level provides an additional bedroom, full bath, and laundry area, plus plenty of storage and space that could easily be finished into more living areas. Outside, you’ll love the impressive 30x40 pole shed featuring its own insulated, heated, and cooled workshop—perfect for hobbies or projects. The 10 wooded acres are ideal for hunting, four-wheeling, or simply exploring the scenic trails. Don’t miss the chance to enjoy this private Northwoods retreat!
Interior Features
- Above Grade Finished Area: 1,120 SqFt
- Appliances Included: Dryer, Dishwasher, Electric Water Heater, Microwave, Oven, Range, Refrigerator, Washer
- Basement: Full, Partially Finished
- Below Grade Finished Area: 448 SqFt
- Below Grade Unfinished Area: 672 SqFt
- Building Area Total: 2,240 SqFt
- Cooling: Central Air
- Electric: Circuit Breakers
- Fireplace: One, Wood Burning, Wood BurningStove
- Fireplaces: 1
- Foundation: Block
- Heating: Forced Air, Radiant
- Levels: One
- Living Area: 1,568 SqFt
- Rooms Total: 9
Rooms
- Bathroom #1: 7' x 6', Concrete, Lower Level
- Bathroom #2: 10' x 11', Vinyl, Main Level
- Bedroom #1: 11' x 13', Concrete, Lower Level
- Bedroom #2: 10' x 11', Vinyl, Main Level
- Bedroom #3: 13' x 13', Carpet, Main Level
- Dining Area: 17' x 10', Vinyl, Main Level
- Kitchen: 15' x 10', Vinyl, Main Level
- Laundry Room: 9' x 8', Concrete, Lower Level
- Living Room: 18' x 14', Vinyl, Main Level
Exterior Features
- Construction: Composite Siding
- Covered Spaces: 2
- Fencing: Chain Link
- Garage: 2 Car, Attached
- Lot Size: 10 Acres
- Parking: Attached, Driveway, Garage, Gravel
- Patio Features: Deck
- Sewer: Septic Tank
- Stories: 1
- Style: One Story
- Water Source: Drilled Well
Property Details
- 2024 Taxes: $2,581
- County: Washburn
- Other Structures: Outbuilding, Shed(s)
- Possession: Close of Escrow
- Property Subtype: Single Family Residence
- School District: Spooner Area
- Status: Active w/ Offer
- Township: City of Spooner
- Year Built: 1975
- Zoning: Residential
- Listing Office: Real Estate Solutions
- Last Update: October 2nd @ 8:30 AM

