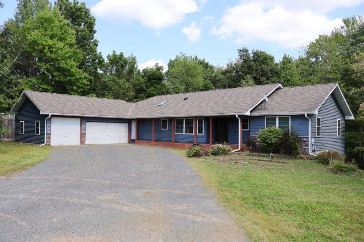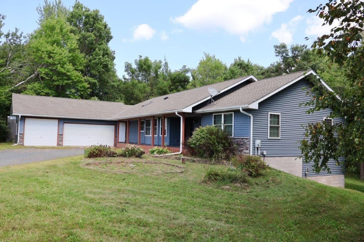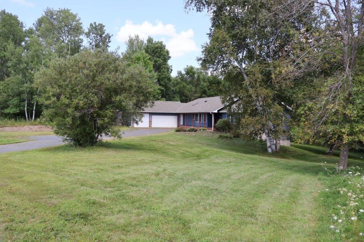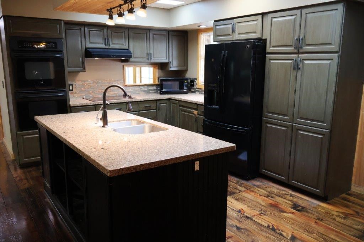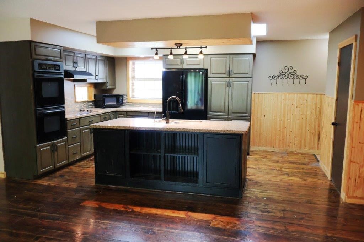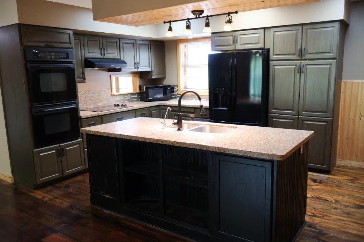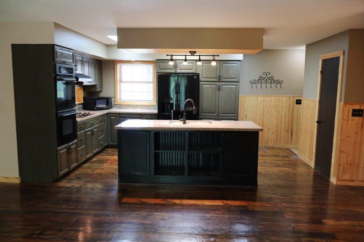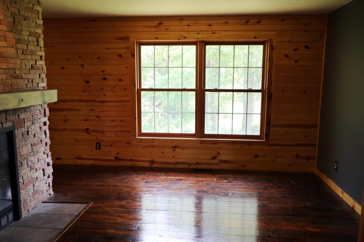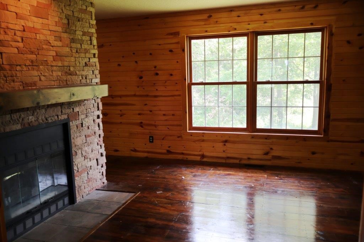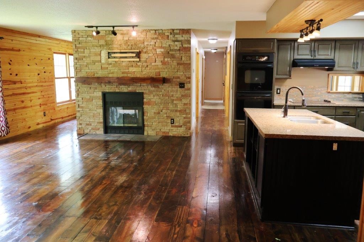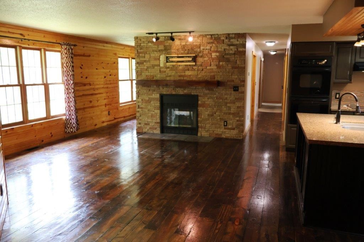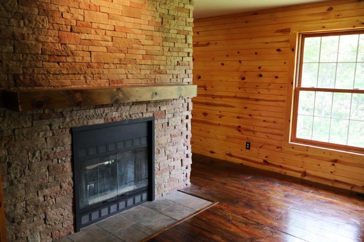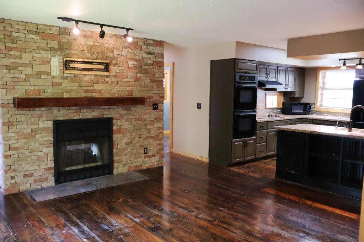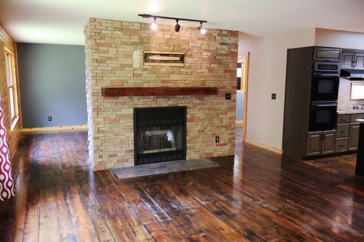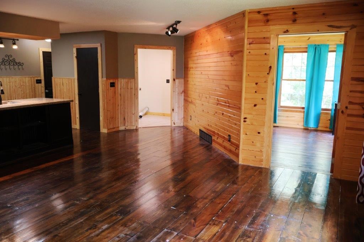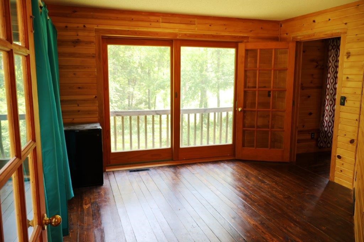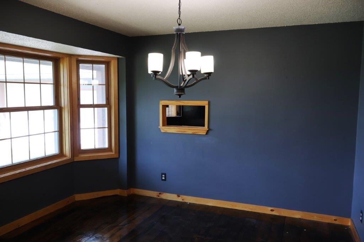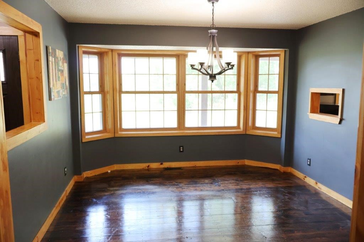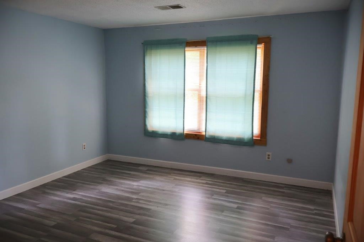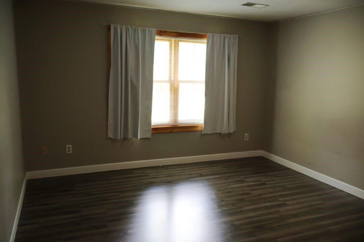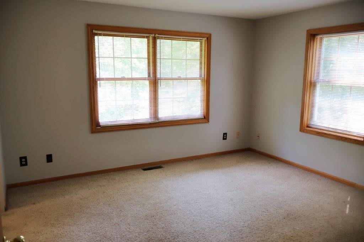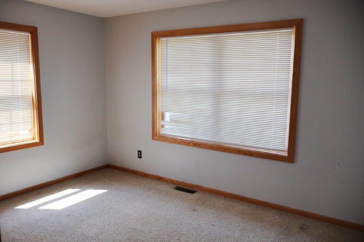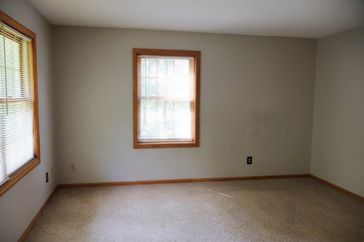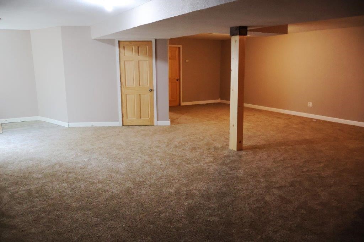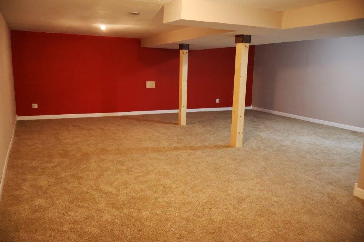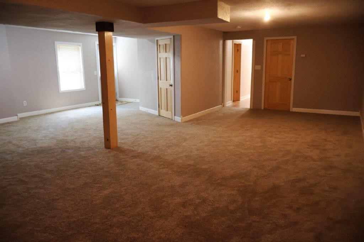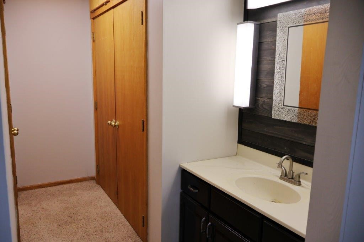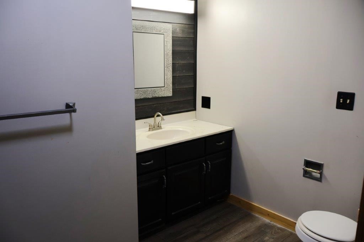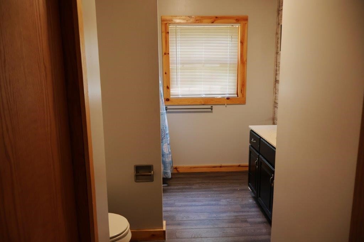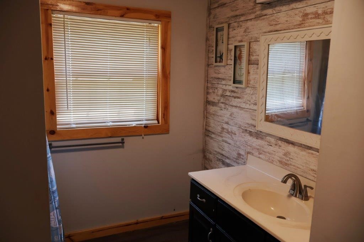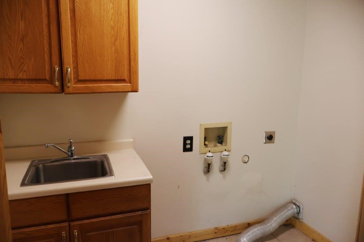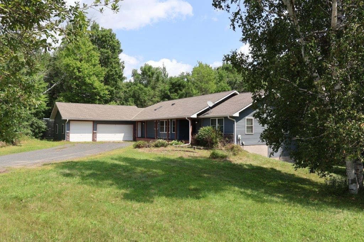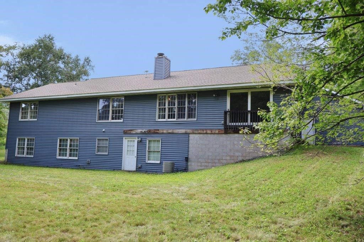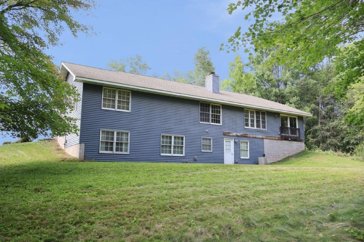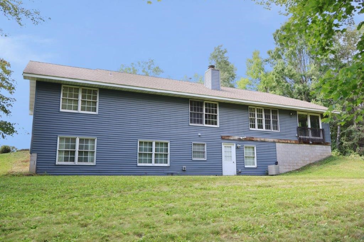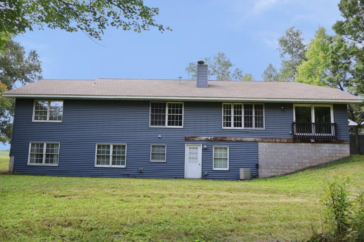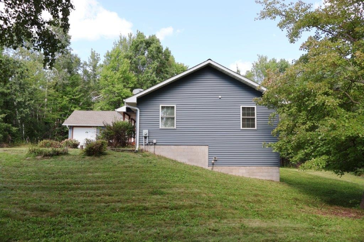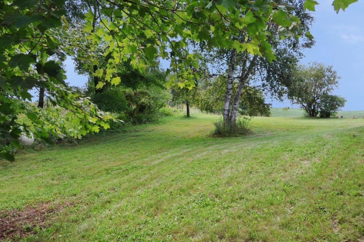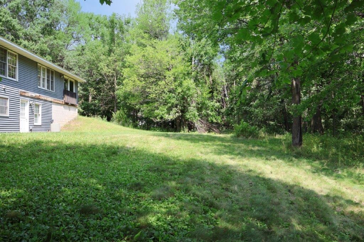Property Description
This charming 4BD 3BA ranch-style home offers convenient one-level living with thoughtful floor plans. The residence features practical layouts and comfortable rooms, providing a welcoming environment for everyday activities. The large kitchen includes center island and granite countertops, creating an ideal space for meal preparation and gathering. Dual sided fireplace and knotty pine accents add warmth and character. A bonus room and sunroom, also on the main floor add more space to the already spacious main floor. Finished basement has a huge family room, perfect for entertaining. Architectural shingles, aluminum gutters, and maintenance-free vinyl exterior with stone accents provide both beauty and durability. Covered front deck welcomes guests and the large yard offers a pleasant outdoor retreat. Convenient location just a short drive to US Highways 35 and 64, ensuring easy access to surrounding areas while maintaining the peaceful, private atmosphere of the wooded surroundings.
Interior Features
- Above Grade Finished Area: 1,875 SqFt
- Basement: Full, Finished, Walk-Out Access
- Below Grade Finished Area: 1,440 SqFt
- Below Grade Unfinished Area: 435 SqFt
- Building Area Total: 3,750 SqFt
- Cooling: Central Air
- Electric: Circuit Breakers
- Fireplace: One, Gas Log
- Fireplaces: 1
- Foundation: Block
- Heating: Forced Air
- Levels: One
- Living Area: 3,315 SqFt
- Rooms Total: 12
Rooms
- 4 Season Room: 14' x 12', Wood, Main Level
- Bedroom #1: 13' x 13', Carpet, Lower Level
- Bedroom #2: 13' x 13', Carpet, Lower Level
- Bedroom #3: 13' x 13', Simulated Wood, Plank, Wood, Main Level
- Bedroom #4: 14' x 13', Simulated Wood, Plank, Wood, Main Level
- Bonus Room: 13' x 12', Wood, Main Level
- Dining Room: 12' x 12', Wood, Main Level
- Family Room: 32' x 26', Carpet, Lower Level
- Kitchen: 16' x 12', Wood, Main Level
- Laundry Room: 8' x 6', Tile, Main Level
- Living Room: 16' x 15', Wood, Main Level
- Workshop: 10' x 7', Vinyl, Lower Level
Exterior Features
- Construction: Stone, Vinyl Siding
- Covered Spaces: 3
- Garage: 3 Car, Attached
- Lot Size: 1.84 Acres
- Parking: Attached, Driveway, Garage, Gravel
- Patio Features: Four Season, Open, Porch
- Sewer: Septic Tank
- Stories: 1
- Style: One Story
- Water Source: Private, Well
Property Details
- 2024 Taxes: $4,253
- County: St Croix
- Possession: Close of Escrow
- Property Subtype: Single Family Residence
- School District: Somerset
- Status: Active
- Township: Town of Star Prairie
- Year Built: 1990
- Zoning: Residential
- Listing Office: C21 Affiliated/Hudson
- Last Update: November 29th @ 9:30 AM

