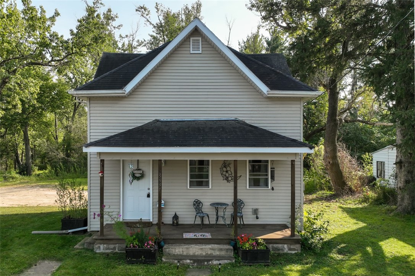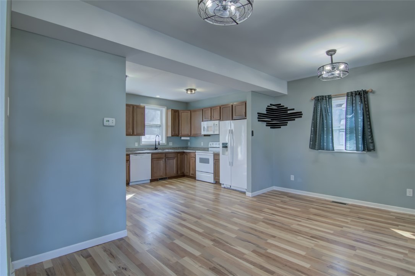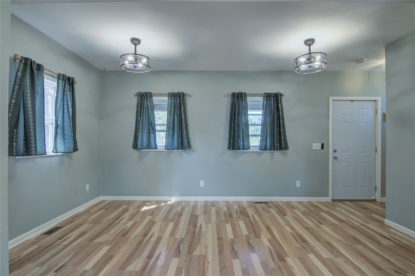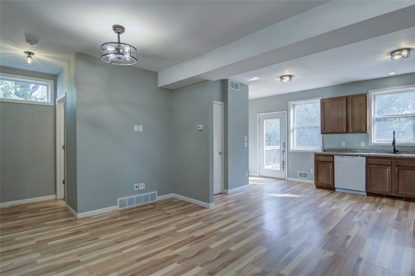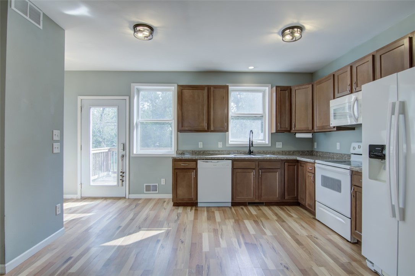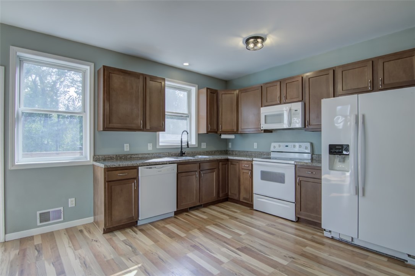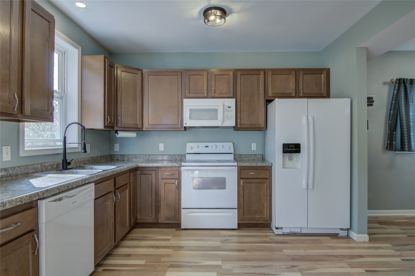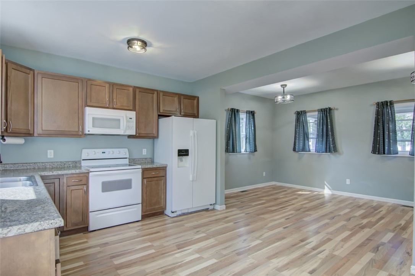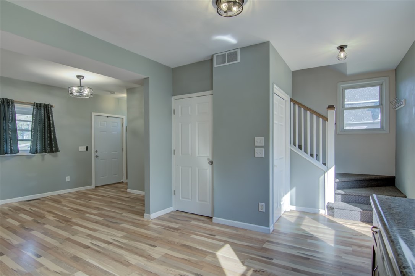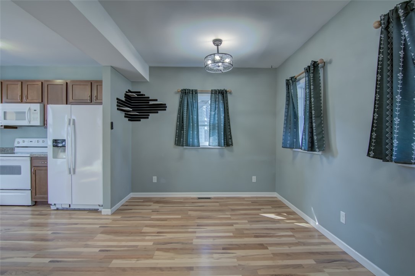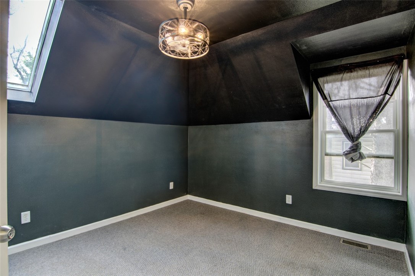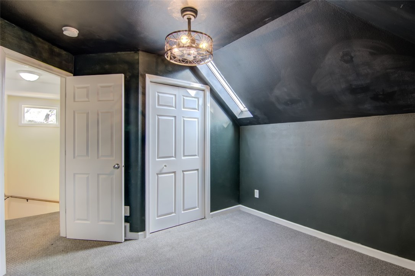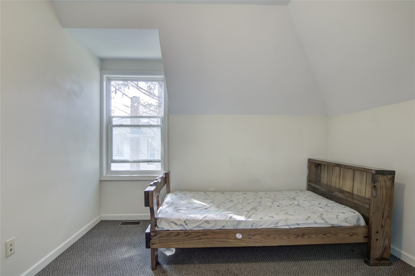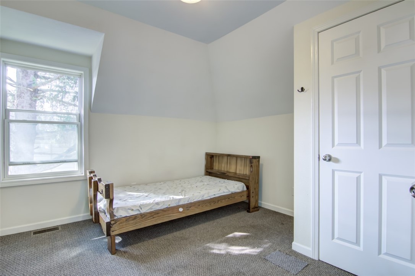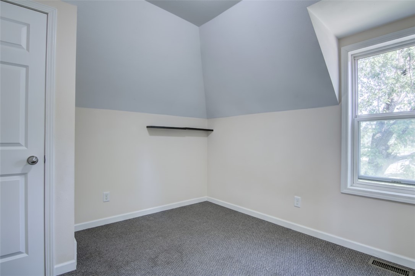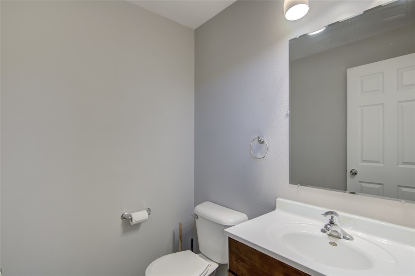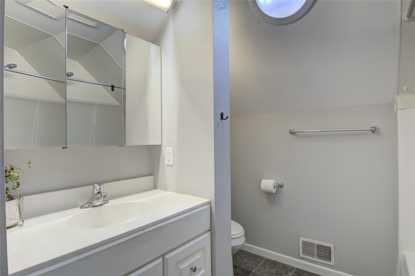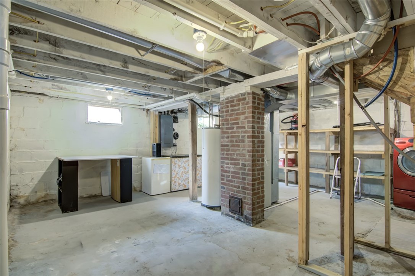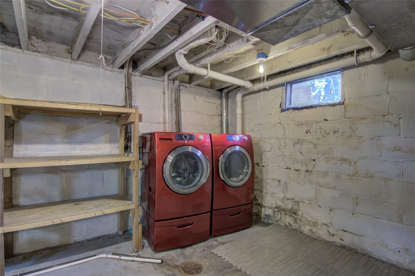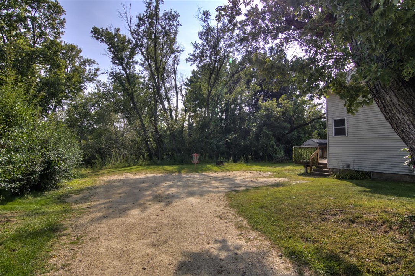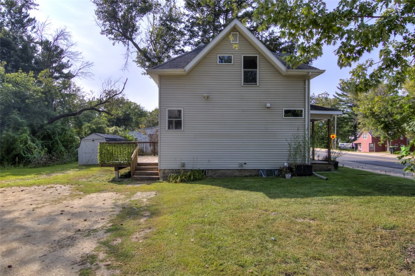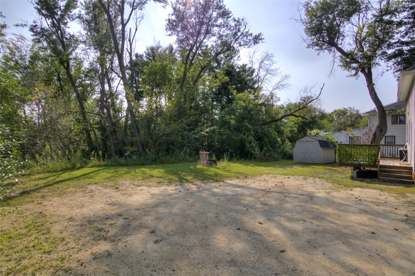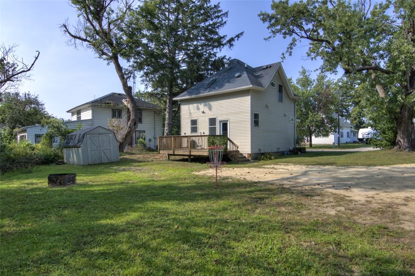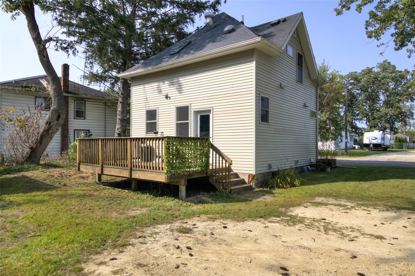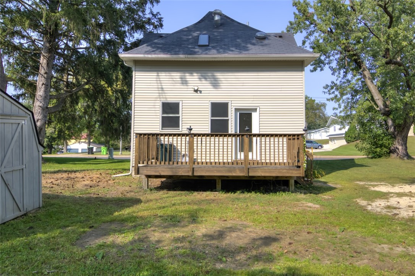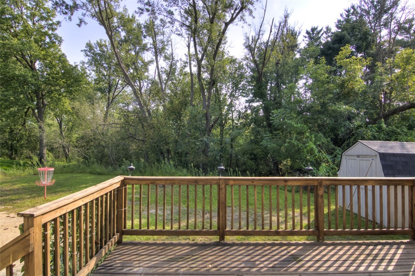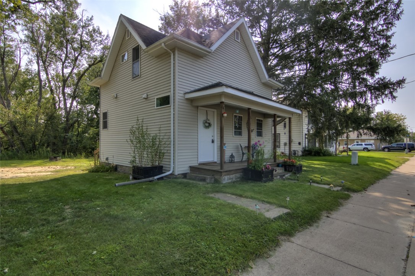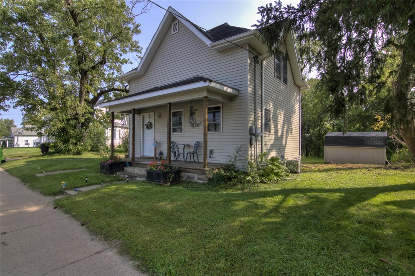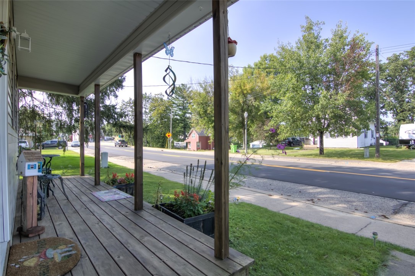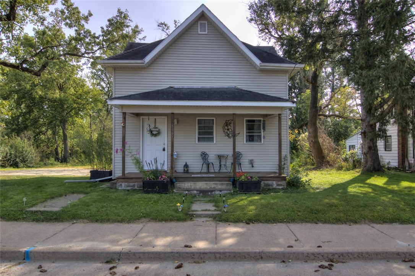Property Description
OPEN HOUSE: Saturday, Dec 13th, 11-12PM. Easy to show on short notice: call for a showing! Open design fully remodeled several years ago with open kitchen and living room. Conveniently located to school bus access and plenty of parking in the rear yard and room for a garage. Main level 1/2 bath with full bath and three bedrooms on the second floor. Covered front porch, rear deck, garden shed, and wooded area to rear yard for privacy. Modern layout with a full basement with laundry and storage with central air and updated mechanicals. All elements of this home are remodeled and updated! Vacant and easy to see today!
Interior Features
- Above Grade Finished Area: 1,004 SqFt
- Appliances Included: Dryer, Dishwasher, Electric Water Heater, Freezer, Microwave, Oven, Range, Refrigerator, Washer
- Basement: Full
- Below Grade Unfinished Area: 502 SqFt
- Building Area Total: 1,506 SqFt
- Cooling: Central Air
- Electric: Circuit Breakers
- Foundation: Block
- Heating: Forced Air
- Levels: Two
- Living Area: 1,004 SqFt
- Rooms Total: 7
- Windows: Window Coverings
Rooms
- Bathroom #1: 7' x 9', Tile, Upper Level
- Bathroom #2: 5' x 5', Tile, Main Level
- Bedroom #1: 9' x 12', Carpet, Upper Level
- Bedroom #2: 9' x 12', Carpet, Upper Level
- Bedroom #3: 9' x 9', Carpet, Upper Level
- Kitchen: 21' x 11', Tile, Main Level
- Living Room: 13' x 10', Tile, Main Level
Exterior Features
- Construction: Vinyl Siding
- Lot Size: 0.23 Acres
- Parking: Driveway, Gravel, No Garage
- Patio Features: Deck, Open, Porch
- Sewer: Public Sewer
- Stories: 2
- Style: Two Story
- Water Source: Public
Property Details
- 2024 Taxes: $1,707
- County: Trempealeau
- Other Structures: Shed(s)
- Possession: Close of Escrow
- Property Subtype: Single Family Residence
- School District: Eleva-Strum
- Status: Active
- Township: Village of Eleva
- Year Built: 1900
- Zoning: Residential
- Listing Office: Edina Realty, Inc. - Chippewa Valley
- Last Update: December 13th @ 12:01 PM

