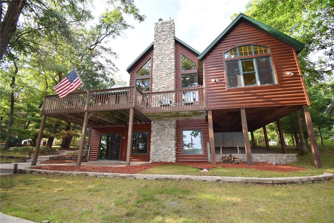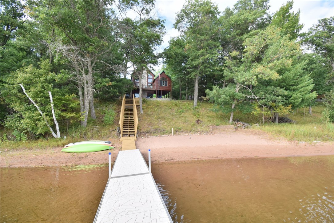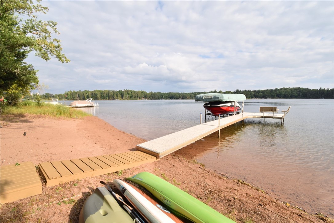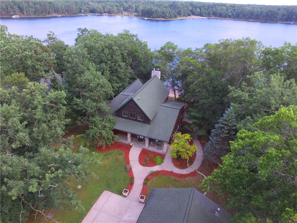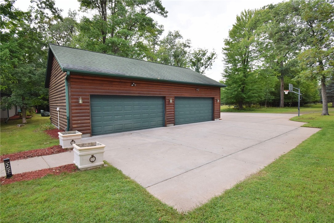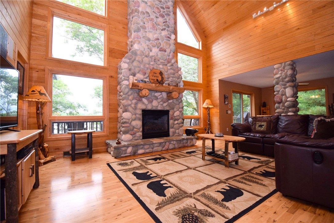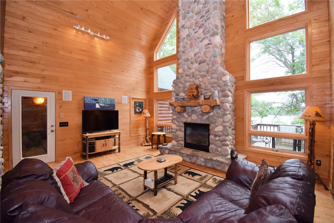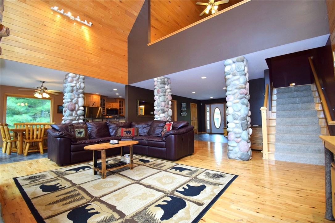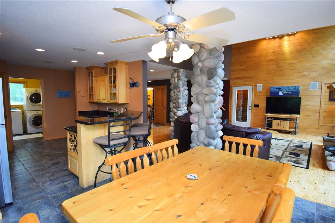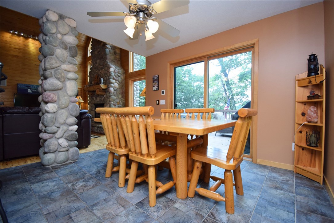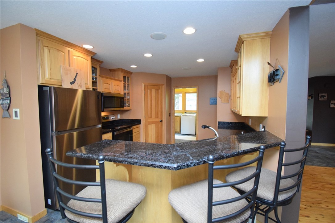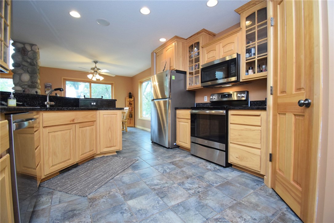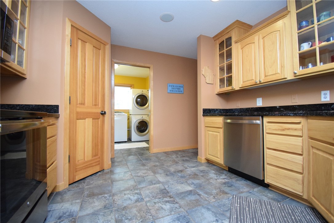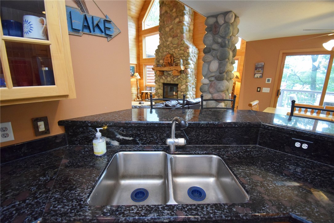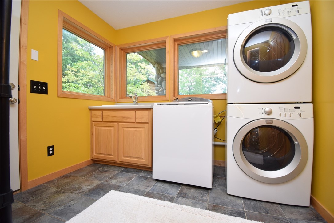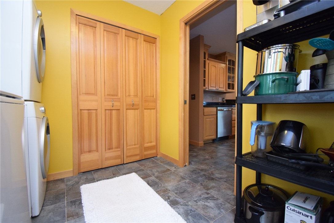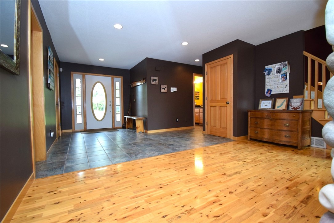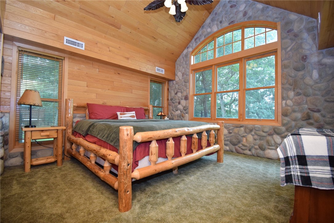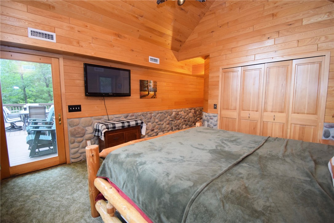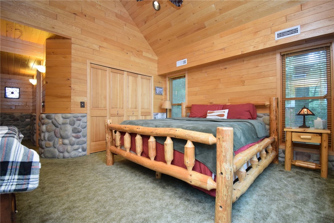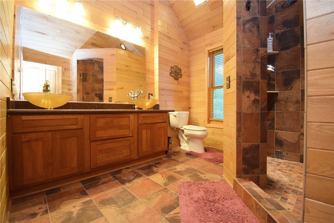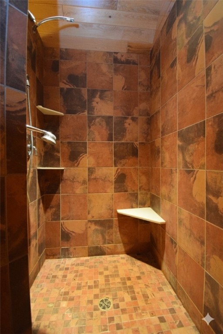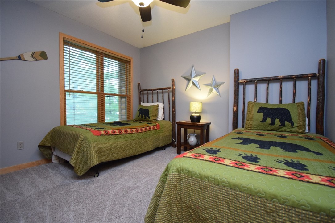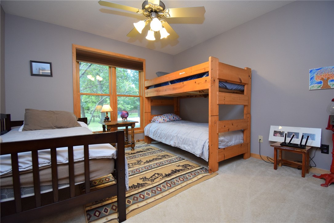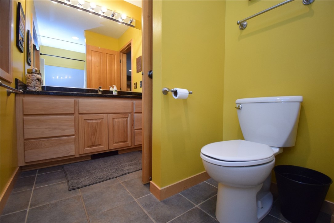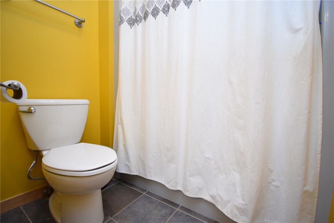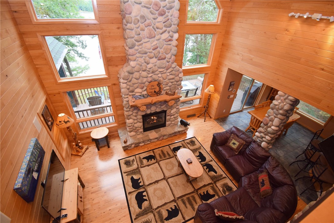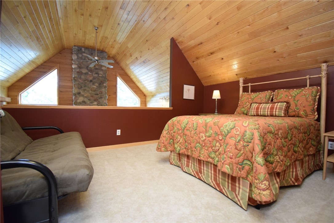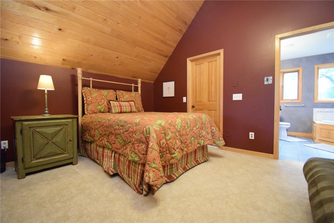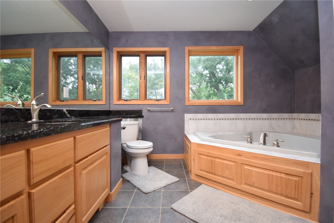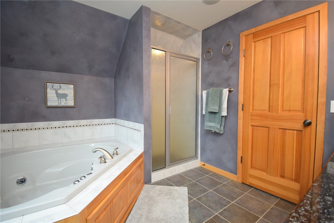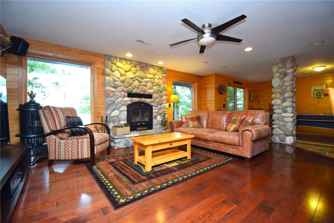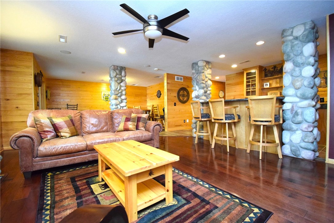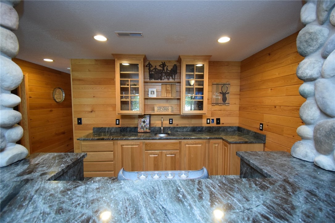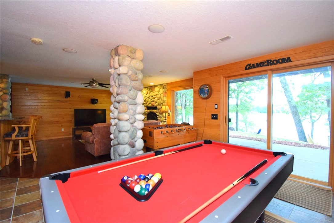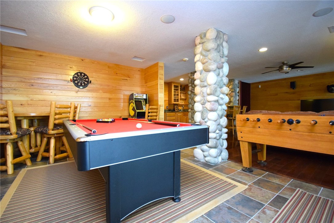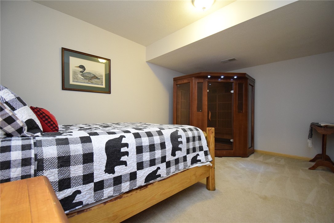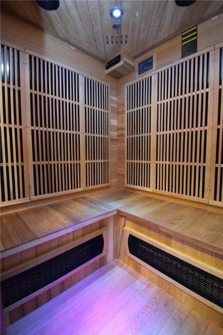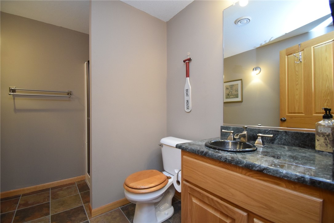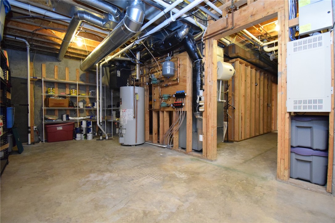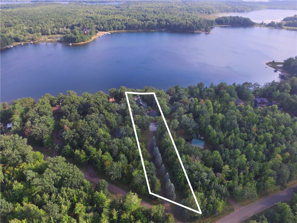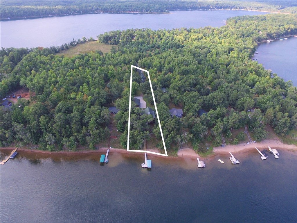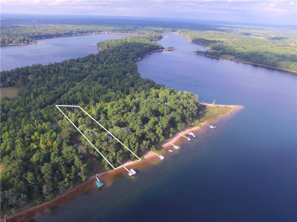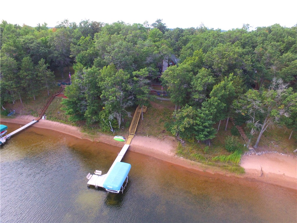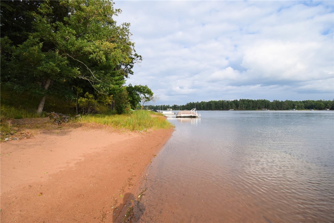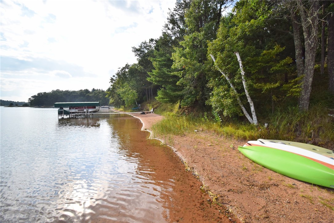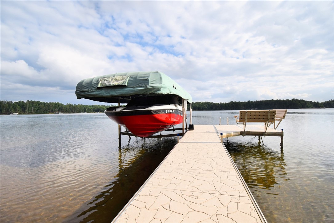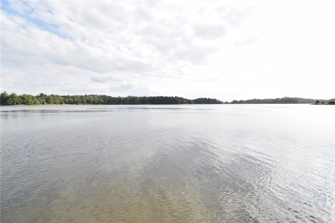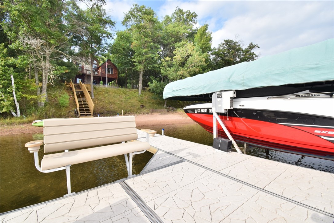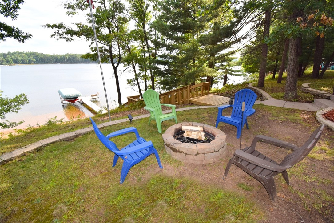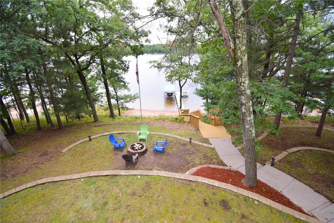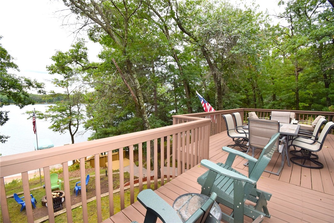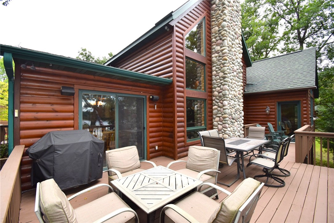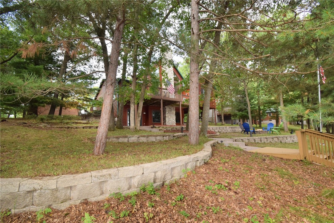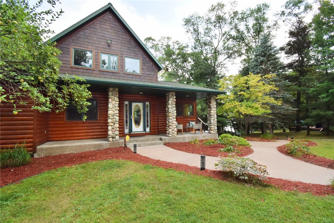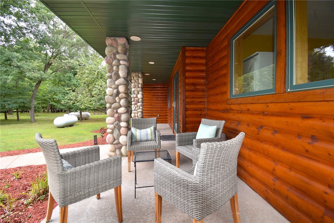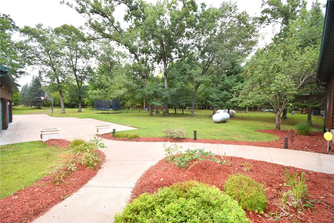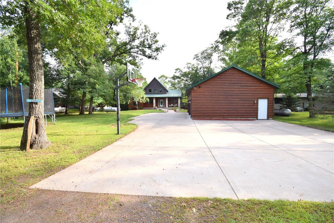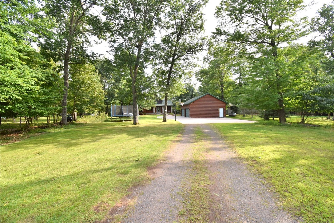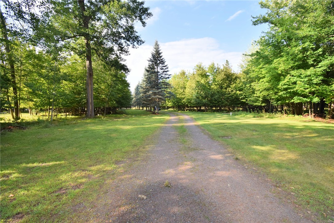Property Description
Executive 5 BR, 4 BA log-sided chalet on highly sought-after Long Lake in Webb Lake! This stunning, turn-key property offers 100’ of sand beach, crystal-clear water, & southern exposure. Impressive soaring great room with a floor-to-ceiling fieldstone gas fireplace & a wall of glass framing unforgettable views. The kitchen features stainless steel appliances, breakfast bar, & adjoining dining space. Tongue & groove pine, wood floors, spacious entry, & main-floor laundry add warmth & convenience. Private master suite retreat has lakeside deck access, & a spa-like bath with slate tile walk-in shower. Ensuite loft with Jacuzzi tub. Walkout lower level w/ wood burning fieldstone fireplace, wet bar, pool table, sauna, & abundant storage. Beautifully landscaped grounds, outdoor shower, firepit & lakeside deck, vacuum in garage. Welcoming covered porch leads to a 4-car insulated/heated garage w/ concrete drive & ample parking. Don't miss making this your new northwoods lakeside retreat!
Interior Features
- Above Grade Finished Area: 2,708 SqFt
- Appliances Included: Dryer, Dishwasher, Gas Water Heater, Microwave, Other, Oven, Range, Refrigerator, See Remarks, Washer
- Basement: Full, Partially Finished, Walk-Out Access
- Below Grade Finished Area: 1,163 SqFt
- Below Grade Unfinished Area: 500 SqFt
- Building Area Total: 4,371 SqFt
- Cooling: Central Air
- Electric: Circuit Breakers
- Fireplace: Two, Gas Log, Wood Burning
- Fireplaces: 2
- Foundation: Poured
- Heating: Forced Air, Hot Water
- Interior Features: Central Vacuum
- Levels: One and One Half
- Living Area: 3,871 SqFt
- Rooms Total: 12
Rooms
- Bathroom #1: 11' x 10', Tile, Upper Level
- Bathroom #2: 11' x 10', Tile, Main Level
- Bedroom #1: 11' x 12', Carpet, Main Level
- Bedroom #2: 12' x 12', Carpet, Main Level
- Bedroom #3: 11' x 17', Carpet, Upper Level
- Bedroom #4: 13' x 30', Carpet, Main Level
- Dining Area: 11' x 11', Tile, Main Level
- Family Room: 24' x 26', Wood, Lower Level
- Kitchen: 11' x 20', Tile, Main Level
- Laundry Room: 8' x 9', Tile, Main Level
- Living Room: 16' x 19', Wood, Main Level
- Other: 10' x 11', Carpet, Lower Level
Exterior Features
- Construction: Log, Wood Siding
- Covered Spaces: 4
- Exterior Features: Dock, Sprinkler/Irrigation
- Garage: 4 Car, Detached
- Lake/River Name: Long
- Lot Size: 1.18 Acres
- Parking: Concrete, Driveway, Detached, Garage, Gravel
- Patio Features: Concrete, Deck, Open, Patio, Porch
- Sewer: Septic Tank
- Style: One and One Half Story
- Water Source: Drilled Well
- Waterfront: Lake
- Waterfront Length: 100 Ft
Property Details
- 2024 Taxes: $5,039
- County: Burnett
- Possession: Close of Escrow
- Property Subtype: Single Family Residence
- School District: Webster
- Status: Active
- Township: Town of Webb Lake
- Year Built: 2000
- Zoning: Recreational
- Listing Office: Edina Realty, Corp. - Siren
- Last Update: September 8th @ 8:20 PM

