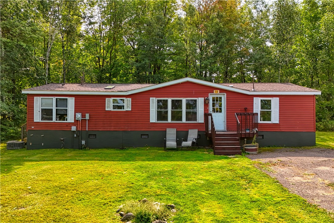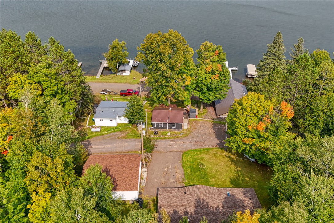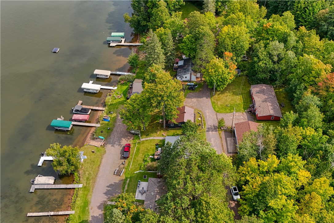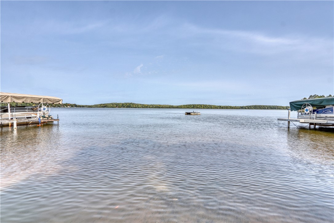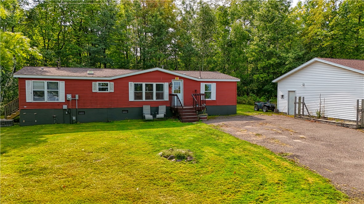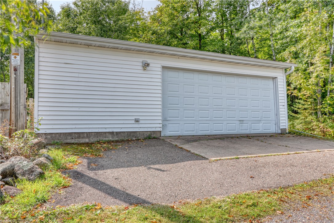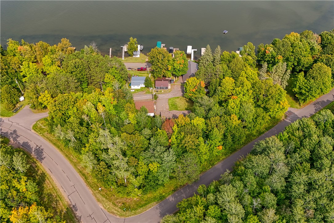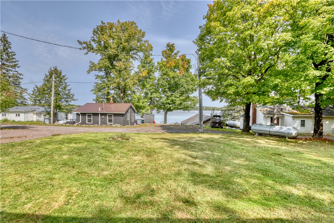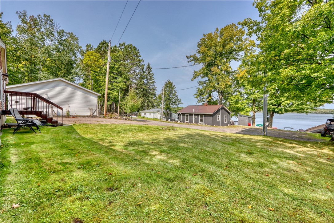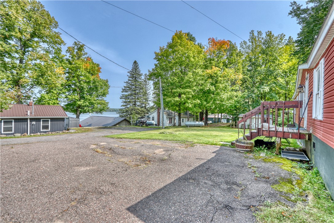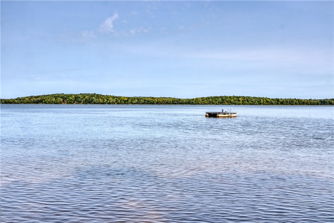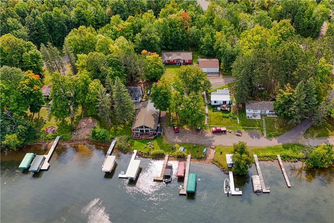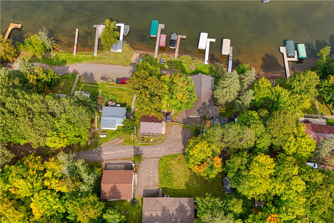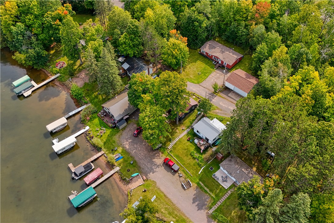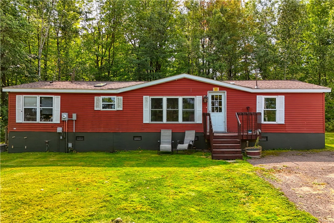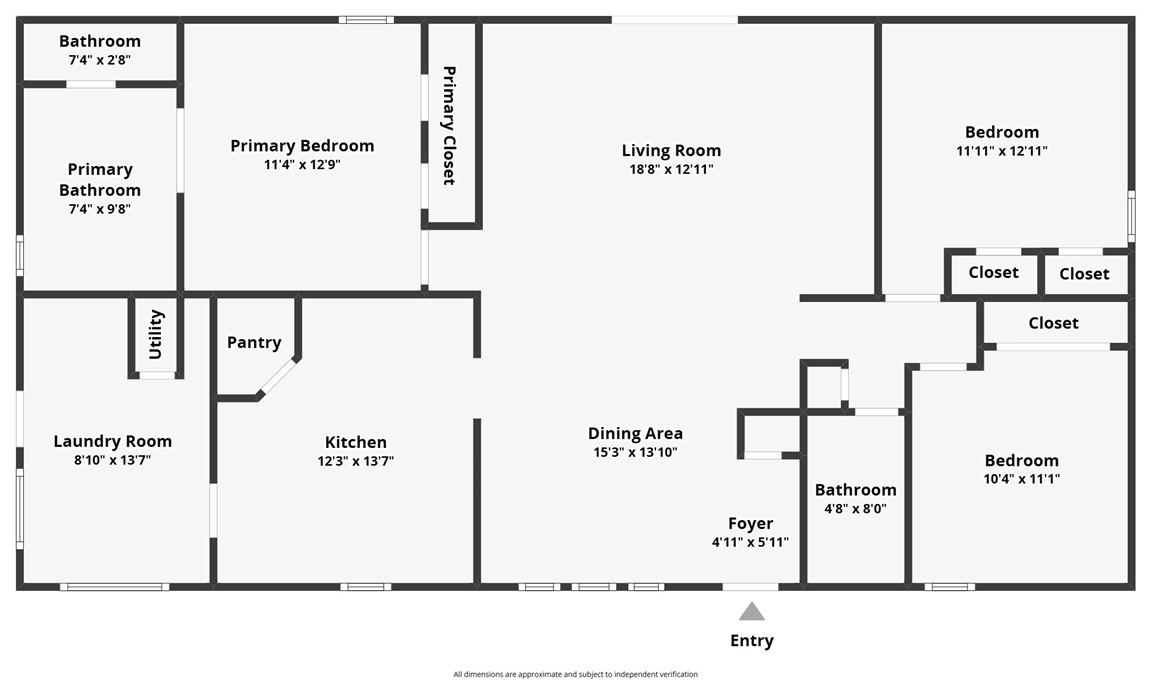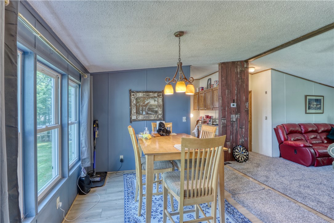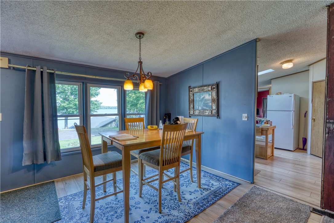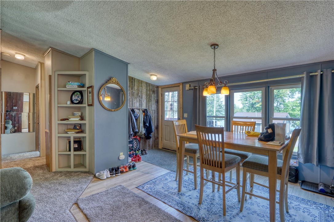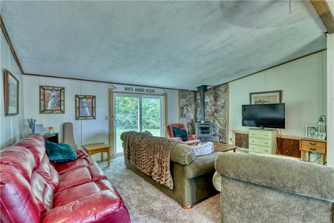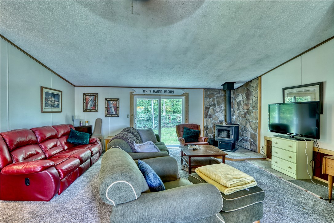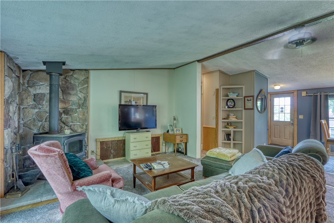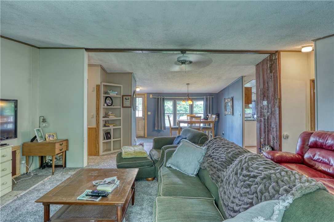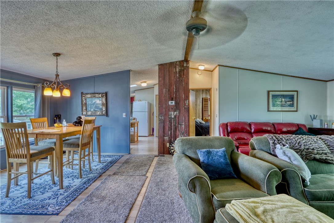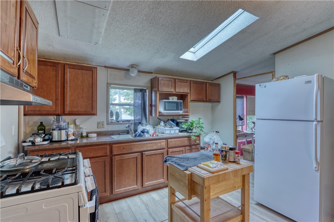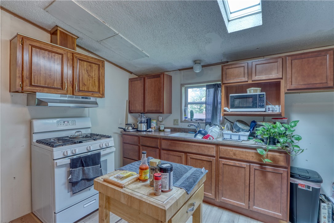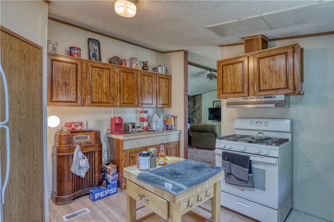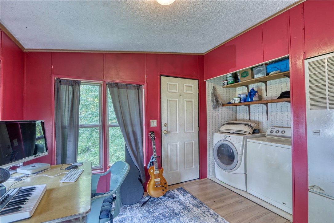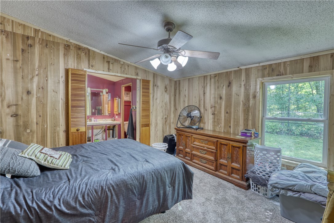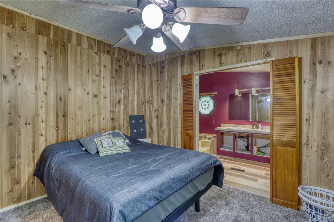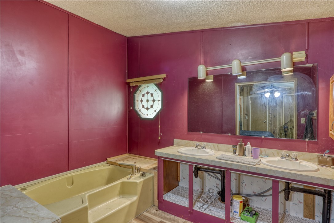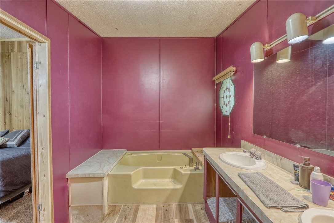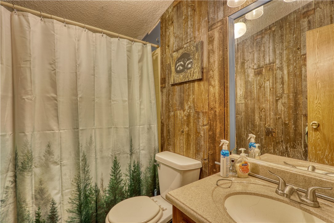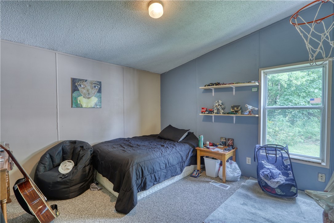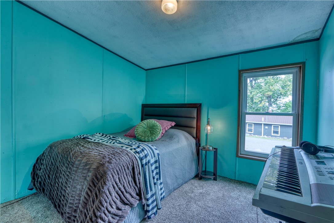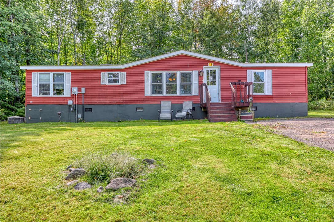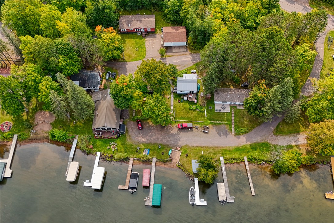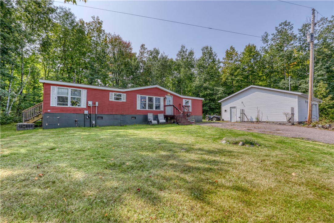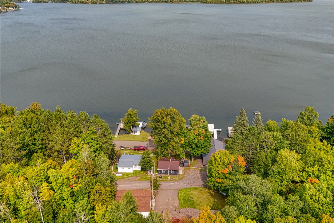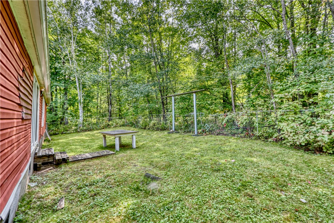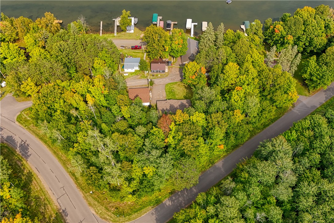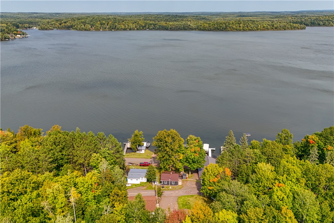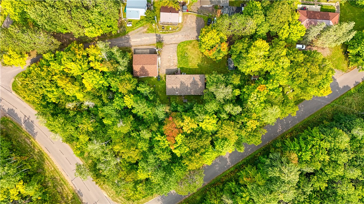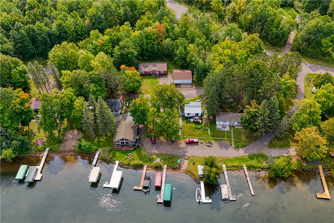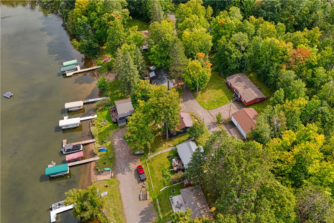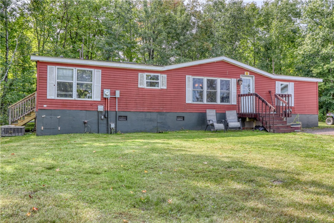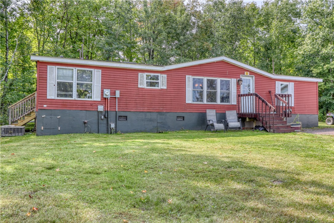Property Description
Welcome to White Manor Condominiums on beautiful Nelson Lake! This home offers 1404 sqft of living space w/ 3bd, 2ba, an office/laundry room, a spacious living room, dining area & kitchen. Set back from the lake, the home enjoys a lake view & convenient access to shared amenities: including fish houses, parking lot, driveway, beach & storage areas. The property includes an oversized, heated & insulated 2-car garage w/ loft area. This condo (Unit 11) has exclusive rights to 80-feet of private shoreline on the eastern edge of the property & shared 57-feet w/ Unit 9 & approval is in place on the condo plat for a future 40x80 pole bldg. Unit 11 is allowed two docks. Condo dues cover garbage, snow removal & lawn care. Outdoor recreation abounds w/ direct access to the lake for boating, fishing, and winter sports, as well as ATV/UTV & snowmobile trails. This property is a versatile retreat with space, amenities & recreational opportunities to enjoy every season.
Interior Features
- Above Grade Finished Area: 1,404 SqFt
- Appliances Included: Oven, Range, Refrigerator
- Basement: Crawl Space
- Building Area Total: 1,404 SqFt
- Cooling: Central Air
- Electric: Circuit Breakers
- Fireplace: One, Wood Burning
- Fireplaces: 1
- Heating: Forced Air
- Interior Features: Ceiling Fan(s)
- Levels: One
- Living Area: 1,404 SqFt
- Rooms Total: 10
Rooms
- Bathroom #1: 7' x 4', Linoleum, Main Level
- Bathroom #2: 12' x 7', Laminate, Main Level
- Bedroom #1: 10' x 10', Carpet, Main Level
- Bedroom #2: 12' x 11', Carpet, Main Level
- Bedroom #3: 12' x 11', Carpet, Main Level
- Dining Area: 11' x 8', Laminate, Main Level
- Entry/Foyer: 6' x 3', Laminate, Main Level
- Kitchen: 12' x 12', Laminate, Main Level
- Laundry Room: 9' x 9', Laminate, Main Level
- Living Room: 18' x 13', Carpet, Main Level
Exterior Features
- Construction: Vinyl Siding
- Covered Spaces: 2
- Exterior Features: Dock
- Fencing: Chain Link
- Garage: 2 Car, Detached
- Lake/River Name: Nelson
- Parking: Asphalt, Driveway, Detached, Garage
- Patio Features: Open, Porch
- Sewer: Holding Tank, Septic Tank
- Stories: 1
- Structure Type: Manufactured House
- Style: One Story
- View: Lake
- Water Source: Shared Well
- Waterfront: Lake
- Waterfront Length: 636 Ft
Property Details
- 2024 Taxes: $1,225
- Association: Yes
- Association Fee: $600/Year
- County: Sawyer
- Other Structures: Shed(s)
- Possession: Close of Escrow, Subject To Tenant Rights
- Property Subtype: Condominium, Single Family Residence
- School District: Hayward Community
- Status: Active
- Township: Town of Lenroot
- Unit Number: 11
- Year Built: 1992
- Zoning: Recreational, Residential, Shoreline
- Listing Office: Woodland Developments & Realty
- Last Update: September 20th @ 3:23 PM

