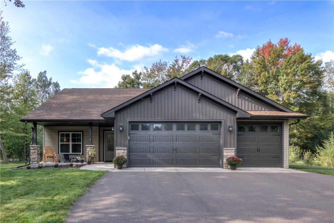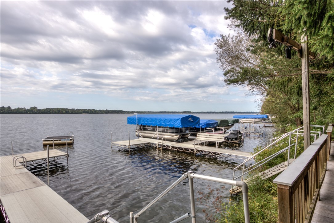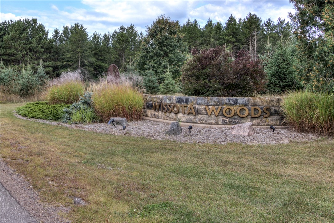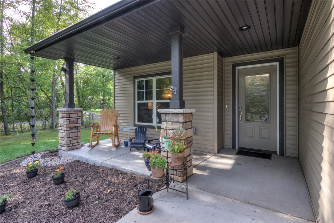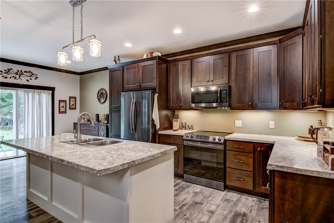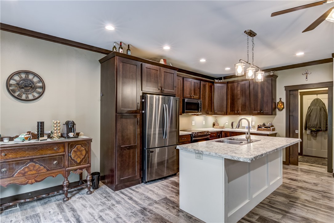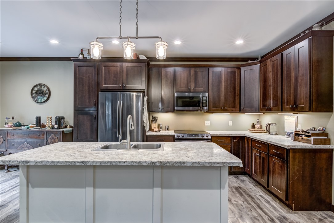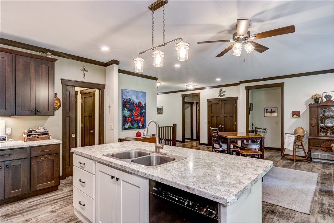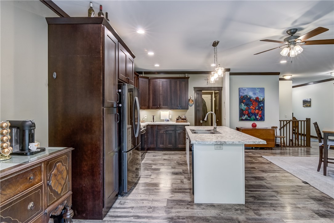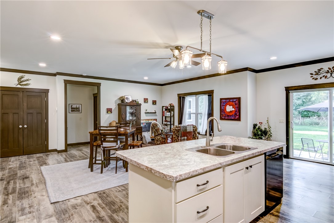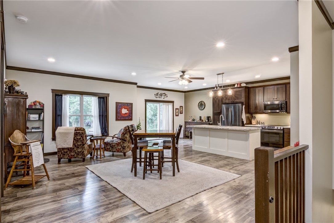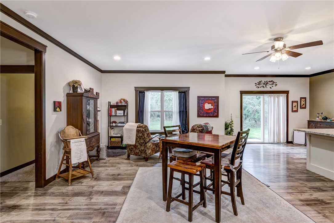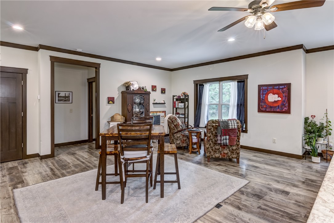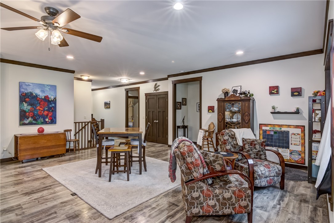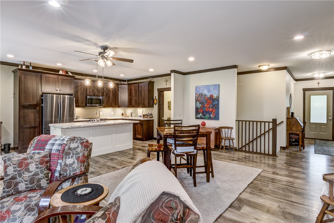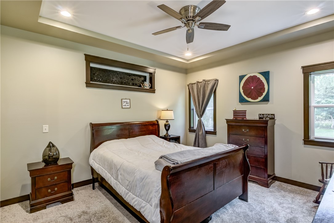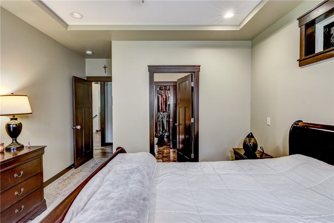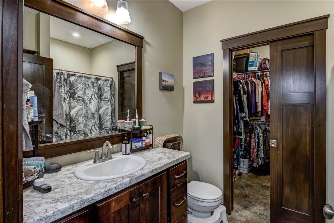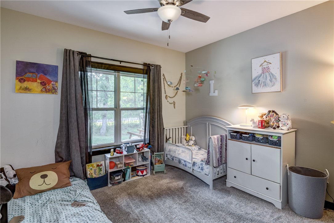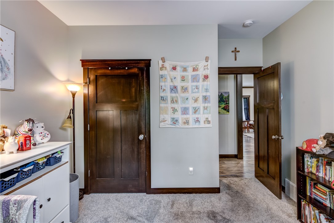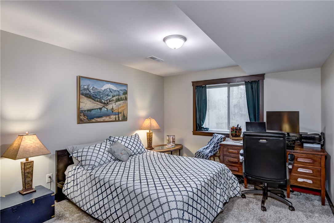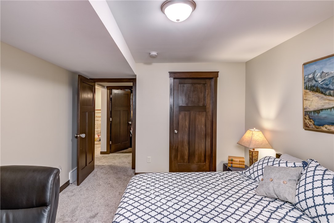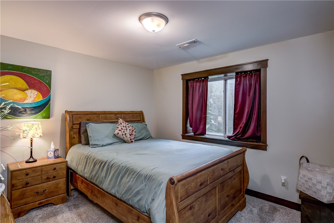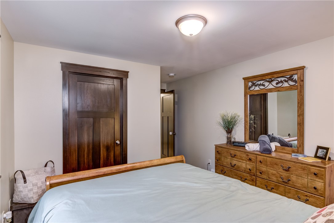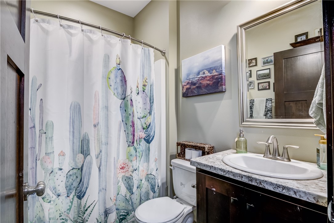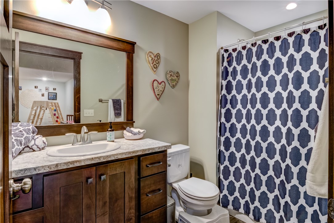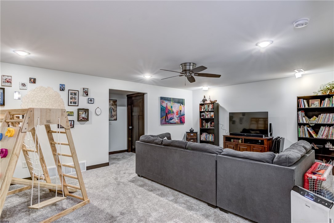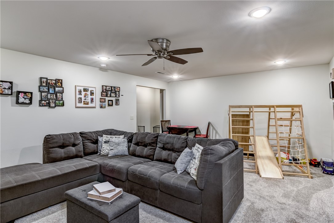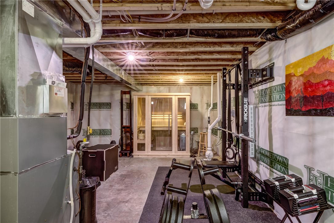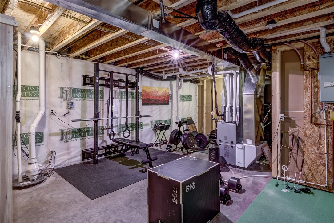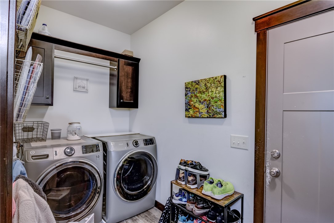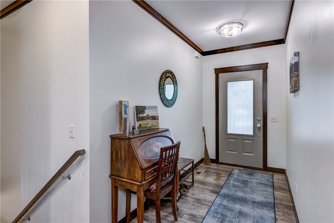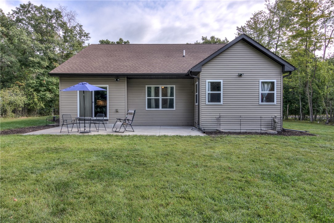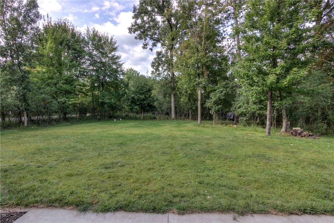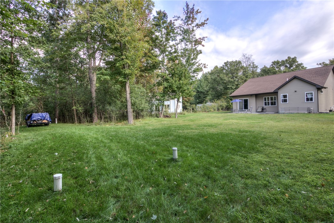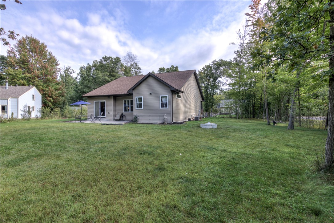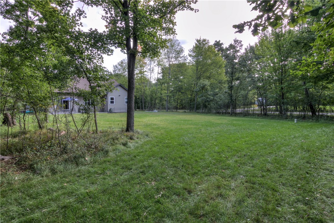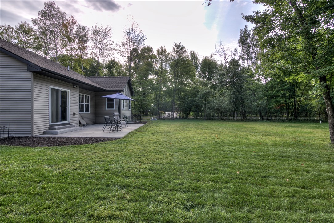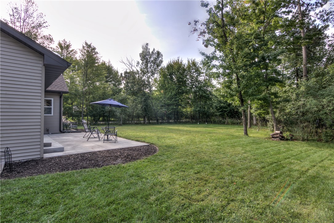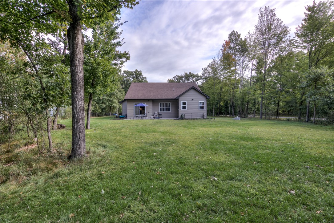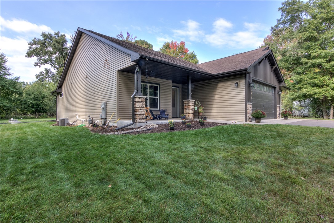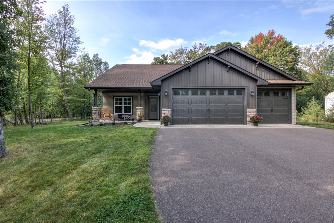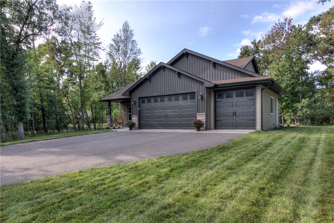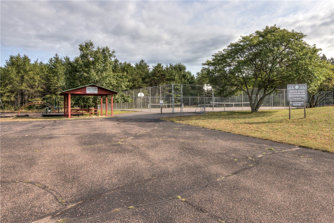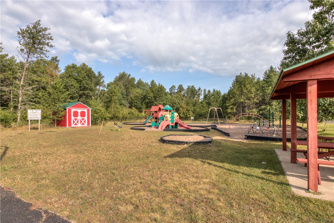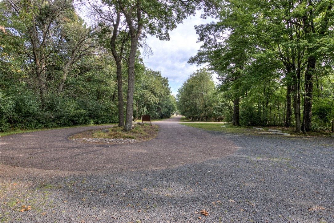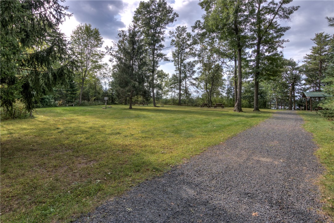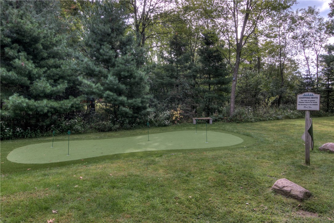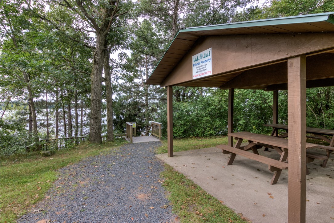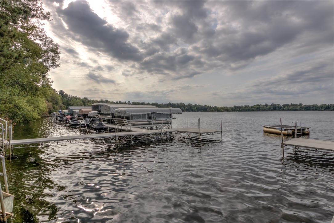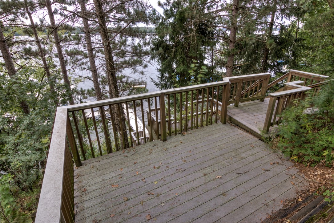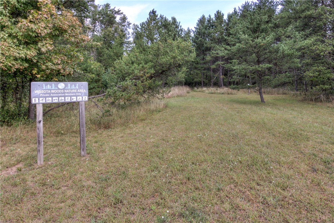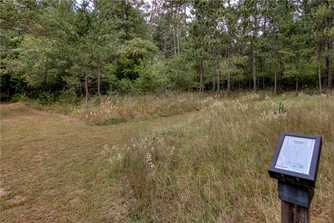Property Description
Like new home in Wissota Woods! 4 bedrooms & 3 full bathrooms. Open concept living area with crown molding. 1st floor laundry, 3 car garage, & 9 ft ceilings. Owners suite has tray ceiling, full bathroom, & walk in closet. Spacious kitchen has black stainless appliances, an eat at island, & soft close drawers & doors. Living/Dining room has a patio door to a large concrete patio. Lower level has an XL family room 2 bedrooms with walk in closets & a full bathroom. Covered front porch. 3 panel solid doors. Sauna is included! Stone on exterior and board & batten accent siding. Sprayed foamed box sills. On demand hot water heater. In ground dog fence & 2 collars included. Wissota Woods common areas include lake access/docks, hiking trails, pavilions, a putting green, courts for pickleball, basketball, & tennis.
Interior Features
- Above Grade Finished Area: 1,416 SqFt
- Appliances Included: Dryer, Dishwasher, Gas Water Heater, Microwave, Other, Oven, Range, Refrigerator, See Remarks
- Basement: Full, Partially Finished
- Below Grade Finished Area: 948 SqFt
- Below Grade Unfinished Area: 456 SqFt
- Building Area Total: 2,820 SqFt
- Cooling: Central Air
- Electric: Circuit Breakers
- Foundation: Poured
- Heating: Forced Air
- Interior Features: Ceiling Fan(s)
- Levels: One
- Living Area: 2,364 SqFt
- Rooms Total: 12
- Spa: Sauna
- Windows: Window Coverings
Rooms
- Bathroom #1: 8' x 6', Tile, Lower Level
- Bathroom #2: 7' x 6', Tile, Main Level
- Bathroom #3: 8' x 7', Tile, Main Level
- Bedroom #1: 15' x 13', Carpet, Lower Level
- Bedroom #2: 13' x 12', Carpet, Lower Level
- Bedroom #3: 11' x 11', Carpet, Main Level
- Bedroom #4: 13' x 12', Carpet, Main Level
- Dining Room: 10' x 12', Laminate, Main Level
- Family Room: 21' x 15', Carpet, Lower Level
- Kitchen: 12' x 12', Laminate, Main Level
- Laundry Room: 5' x 9', Laminate, Main Level
- Living Room: 19' x 14', Laminate, Main Level
Exterior Features
- Construction: Stone, Vinyl Siding
- Covered Spaces: 3
- Garage: 3 Car, Attached
- Lake/River Name: Wissota
- Lot Size: 0.5 Acres
- Parking: Asphalt, Attached, Driveway, Garage
- Patio Features: Concrete, Patio
- Sewer: Septic Tank
- Stories: 1
- Style: One Story
- Water Source: Drilled Well
- Waterfront: Lake
- Waterfront Length: 300 Ft
Property Details
- 2024 Taxes: $3,554
- Association: Yes
- Association Fee: $250/Year
- County: Chippewa
- Possession: Close of Escrow
- Property Subtype: Single Family Residence
- School District: Chippewa Falls Area Unified
- Status: Active
- Township: Town of Lafayette
- Year Built: 2021
- Zoning: Residential
- Listing Office: Riverbend Realty Group, LLC
- Last Update: September 11th @ 10:21 AM

