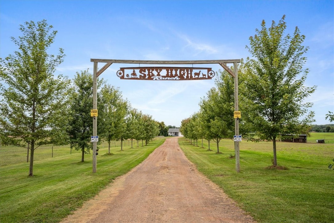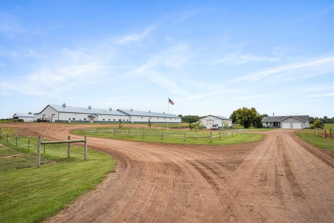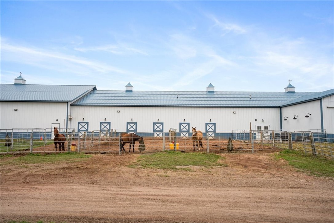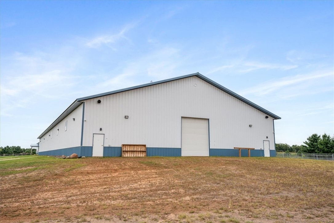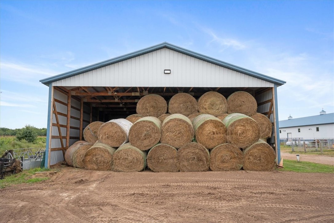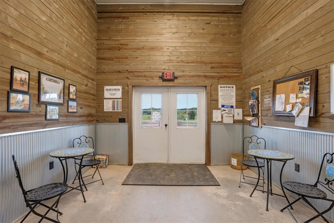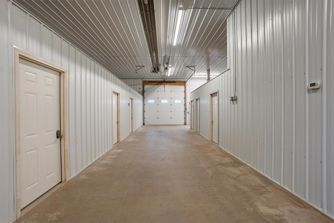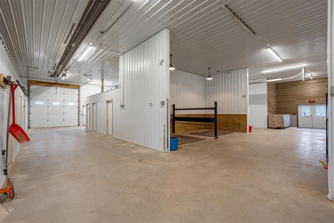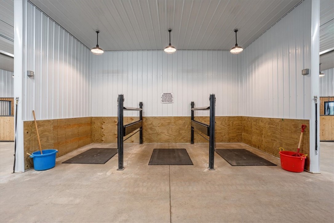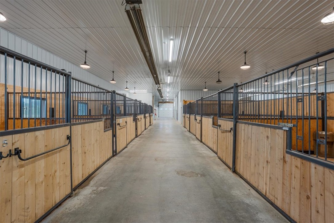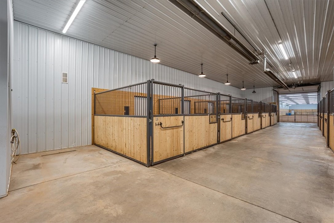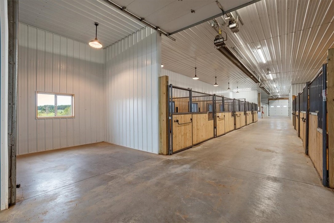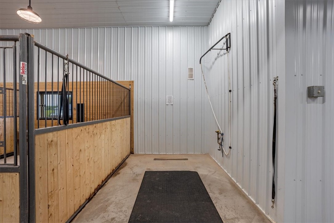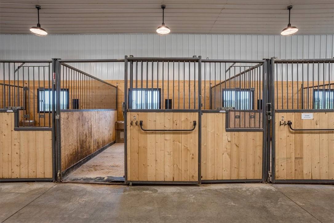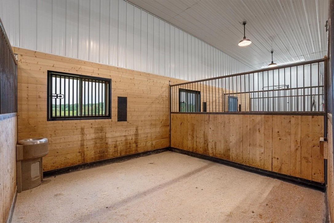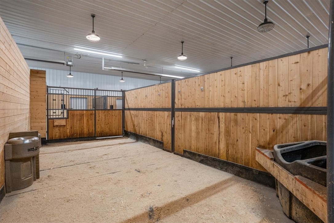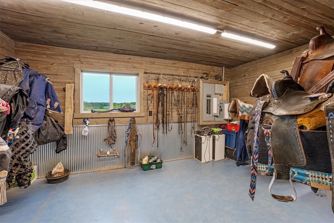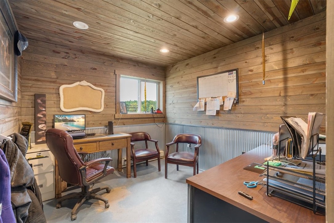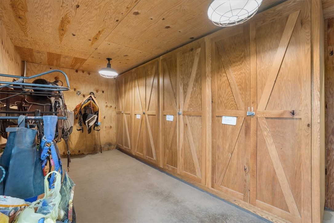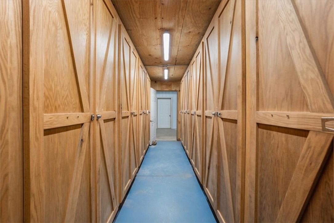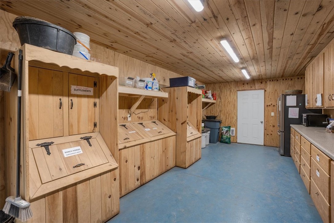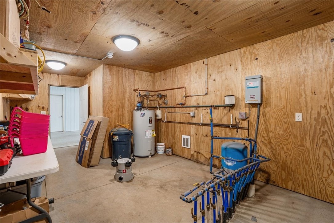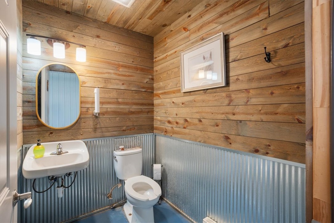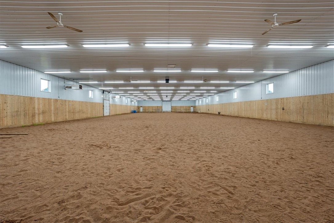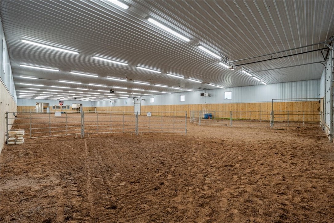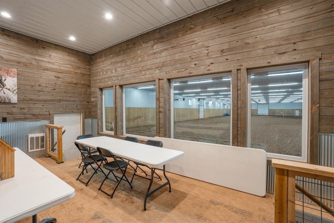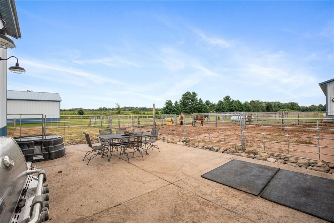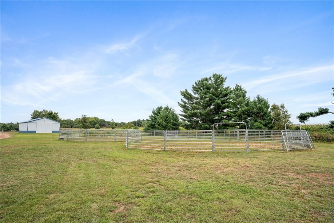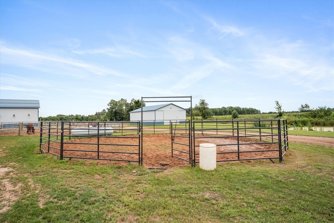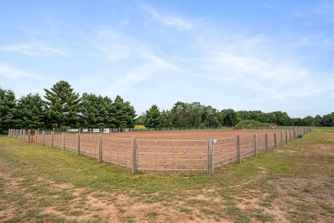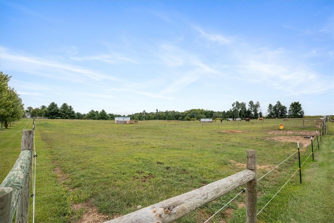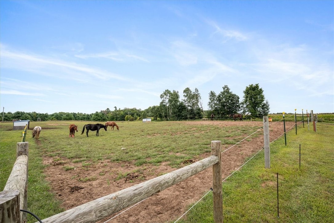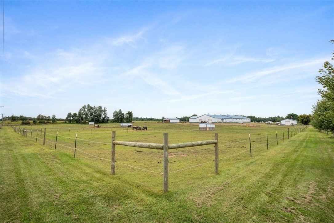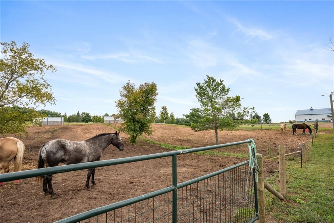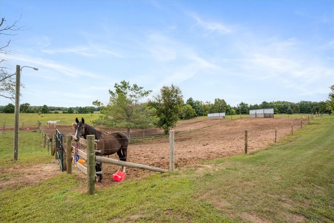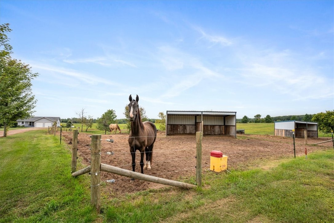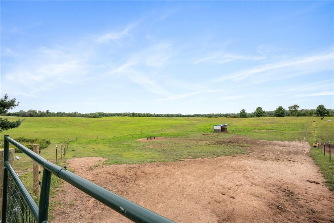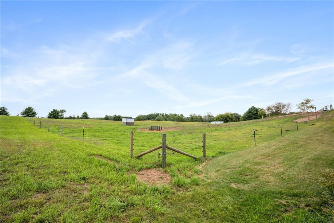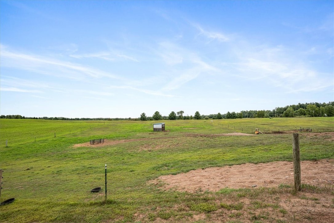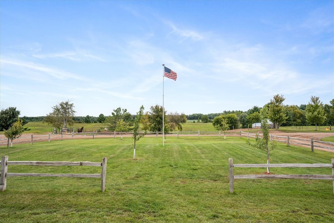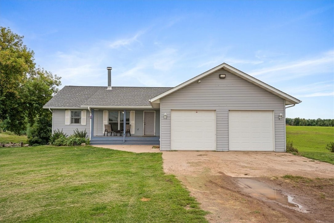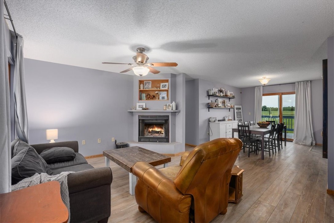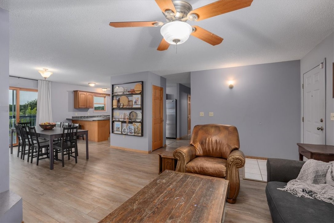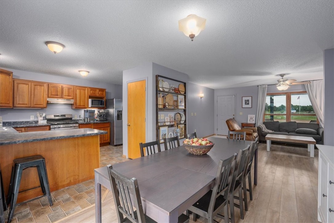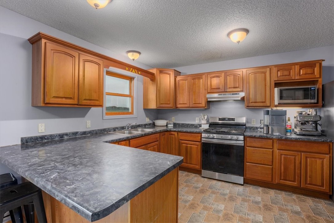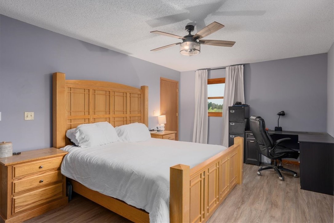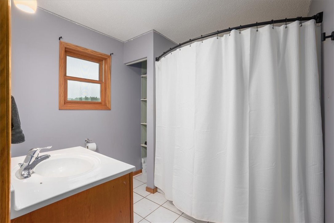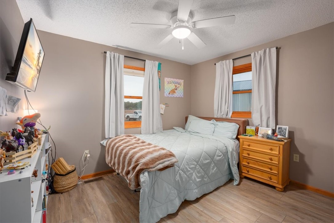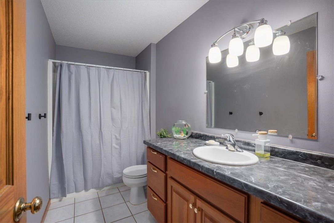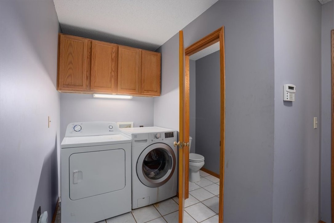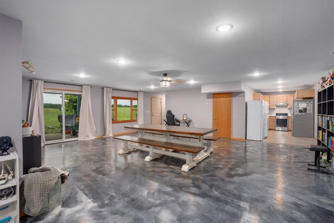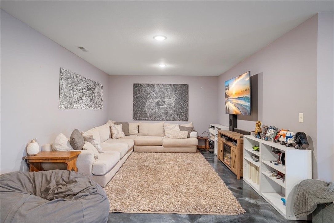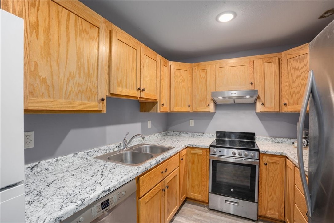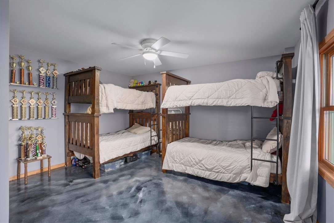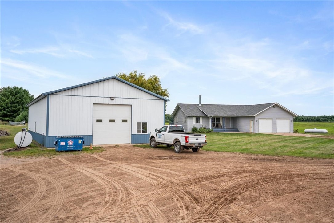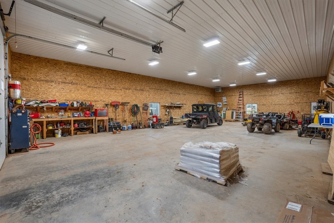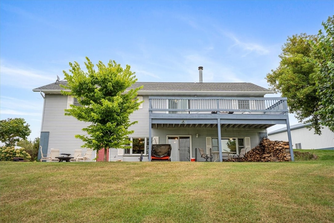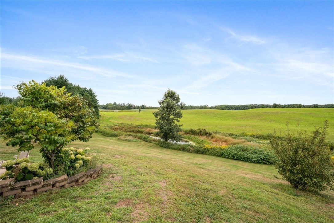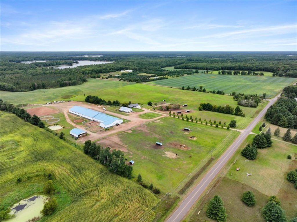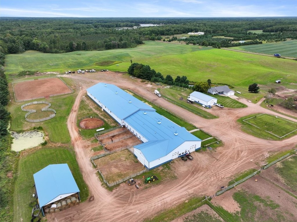Property Description
Welcome to Sky High Ranch! Nestled in the rolling countryside of beautiful Webster, WI, this 40-acre estate blends natural beauty with top-tier equestrian amenities. At its center is a premier 20-stall barn with a heated indoor arena, wash & grooming stalls, plus public & private tack rooms. The ranch also hosts shows, clinics, and events year-round. This thoughtfully 4 BD/4 BA, includes a spacious primary suite with a walk-in closet & private bath. The heart of the home is the updated kitchen, granite countertops, modern appliances, perfect for everyday meals or entertaining. The cozy living room features a wood-burning fireplace, creating a warm & inviting atmosphere. The lower level offers flexibility with a mother-in-law suite, great room/rec room, and additional living space, ideal for hosting. Step onto the deck to enjoy peaceful views, ideal for morning coffee. Whether you're seeking a boarding barn, training facility, or event venue, Sky High Ranch is an equestrian paradise.
Interior Features
- Above Grade Finished Area: 1,512 SqFt
- Appliances Included: Dryer, Dishwasher, Gas Water Heater, Microwave, Oven, Range, Refrigerator, Washer
- Basement: Full, Walk-Out Access
- Below Grade Finished Area: 1,456 SqFt
- Below Grade Unfinished Area: 1,512 SqFt
- Building Area Total: 4,480 SqFt
- Cooling: Central Air
- Electric: Circuit Breakers
- Fireplace: One, Wood Burning
- Fireplaces: 1
- Foundation: Poured
- Heating: Forced Air
- Levels: One
- Living Area: 2,968 SqFt
- Rooms Total: 11
Rooms
- Bedroom #1: 14' x 15', Other, Lower Level
- Bedroom #2: 9' x 11', Simulated Wood, Plank, Main Level
- Bedroom #3: 11' x 12', Simulated Wood, Plank, Main Level
- Bedroom #4: 12' x 19', Simulated Wood, Plank, Main Level
- Dining Room: 11' x 15', Simulated Wood, Plank, Main Level
- Family Room: 28' x 37', Other, Lower Level
- Kitchen: 11' x 15', Tile, Main Level
- Kitchen: 9' x 15', Other, Lower Level
- Laundry Room: 9' x 11', Tile, Main Level
- Living Room: 12' x 16', Simulated Wood, Plank, Main Level
- Utility/Mechanical: 10' x 12', Concrete, Lower Level
Exterior Features
- Construction: Vinyl Siding
- Covered Spaces: 2
- Fencing: Electric, Wood
- Garage: 2 Car, Attached
- Lot Size: 40 Acres
- Parking: Attached, Concrete, Driveway, Garage, Gravel, Garage Door Opener
- Patio Features: Concrete, Deck, Patio
- Sewer: Septic Tank
- Stories: 1
- Style: One Story
- Water Source: Drilled Well
Property Details
- 2024 Taxes: $7,309
- County: Burnett
- Other Structures: Outbuilding
- Possession: Close of Escrow
- Property Subtype: Single Family Residence
- School District: Spooner Area
- Status: Active
- Township: Town of Scott
- Year Built: 2004
- Zoning: Agricultural, Residential, Other-See Remarks
- Listing Office: EPIQUE Realty
- Last Update: January 2nd @ 12:27 PM

