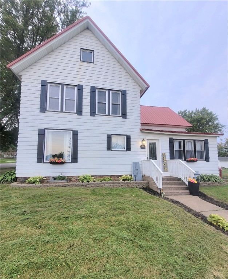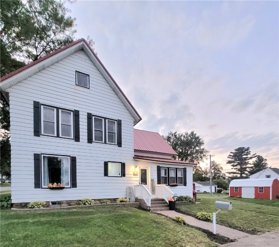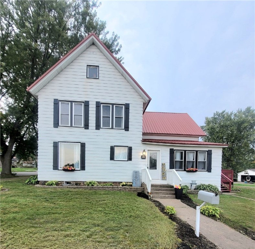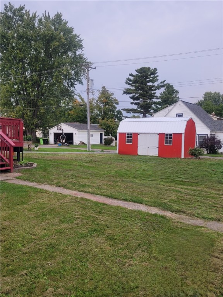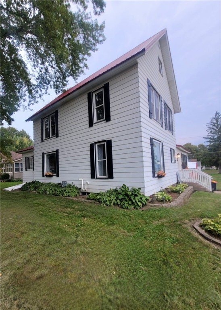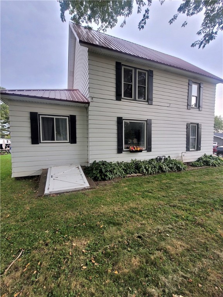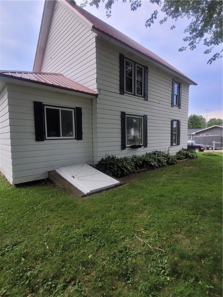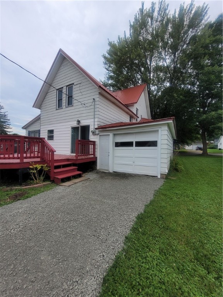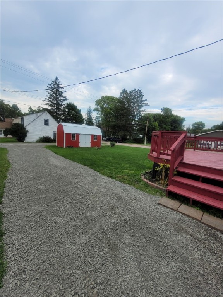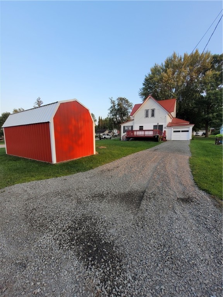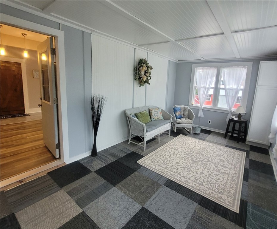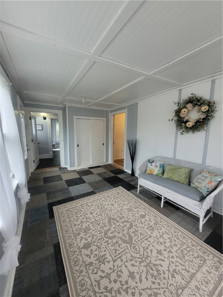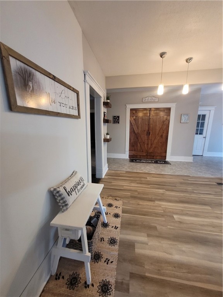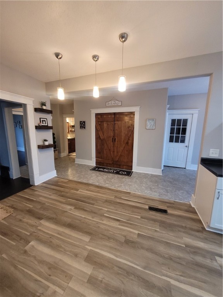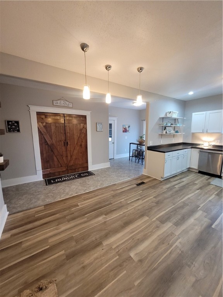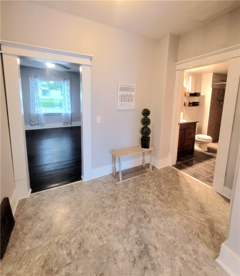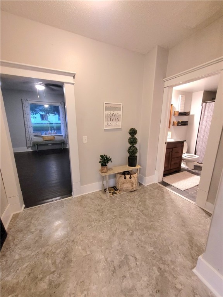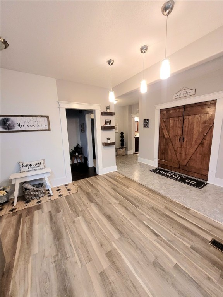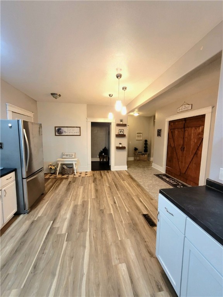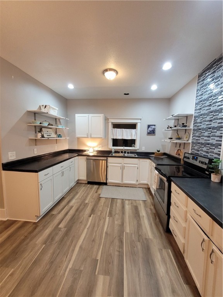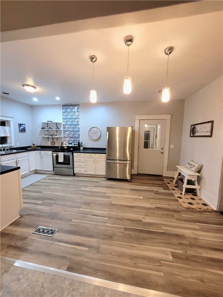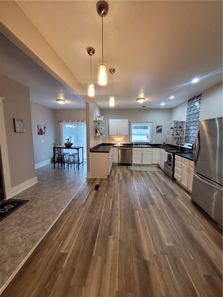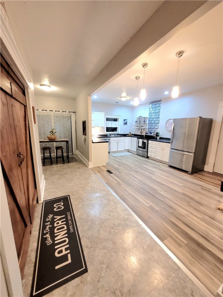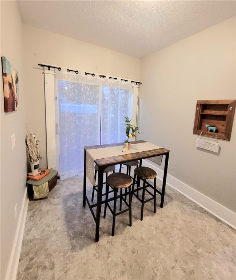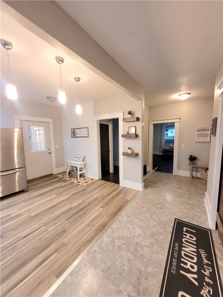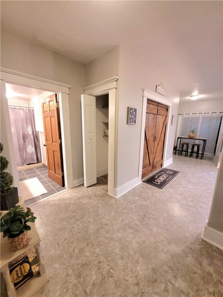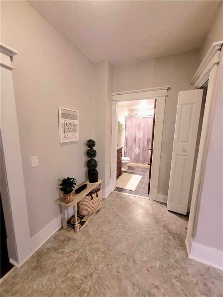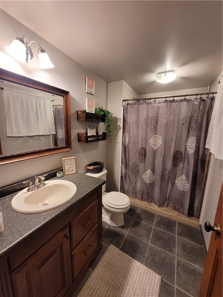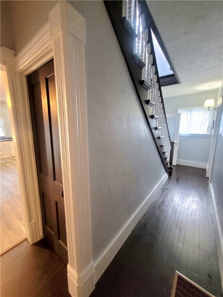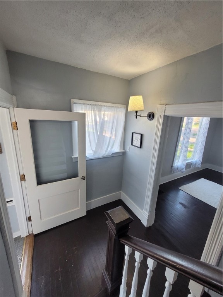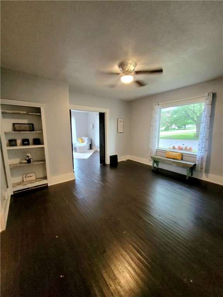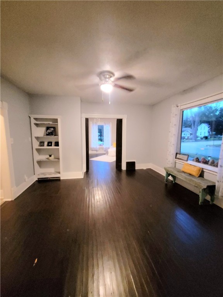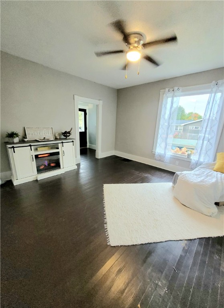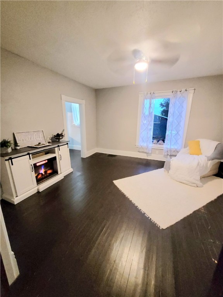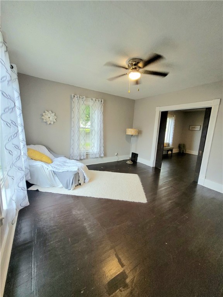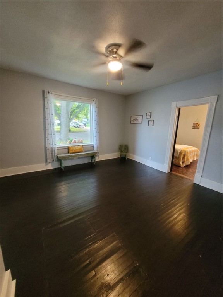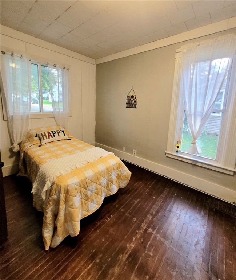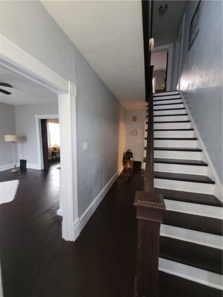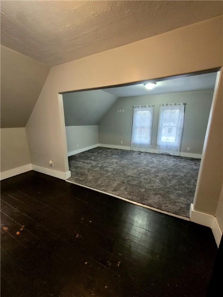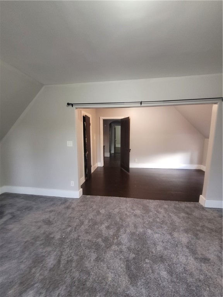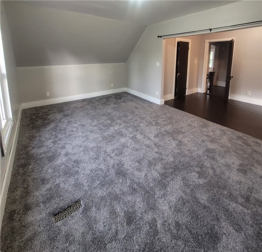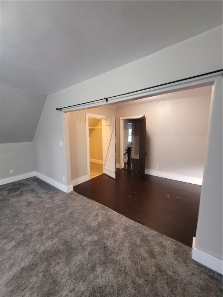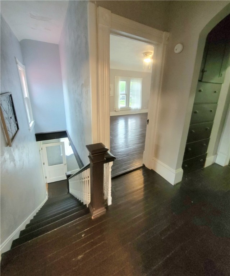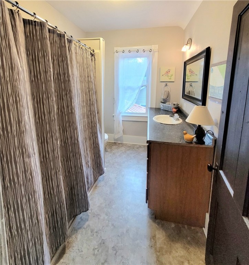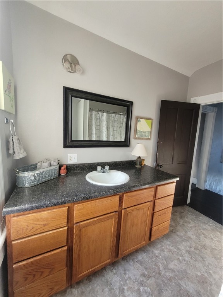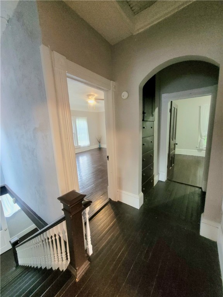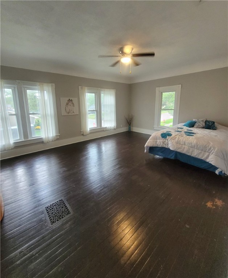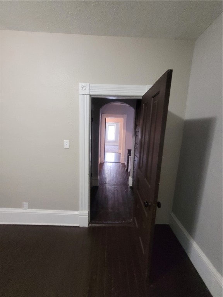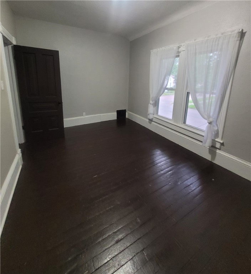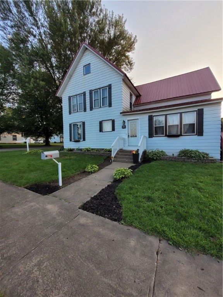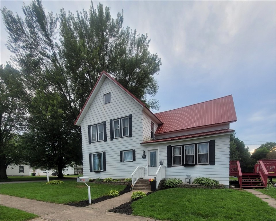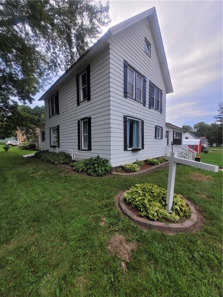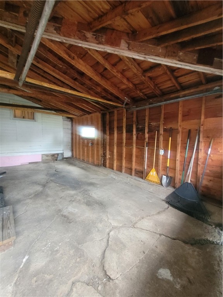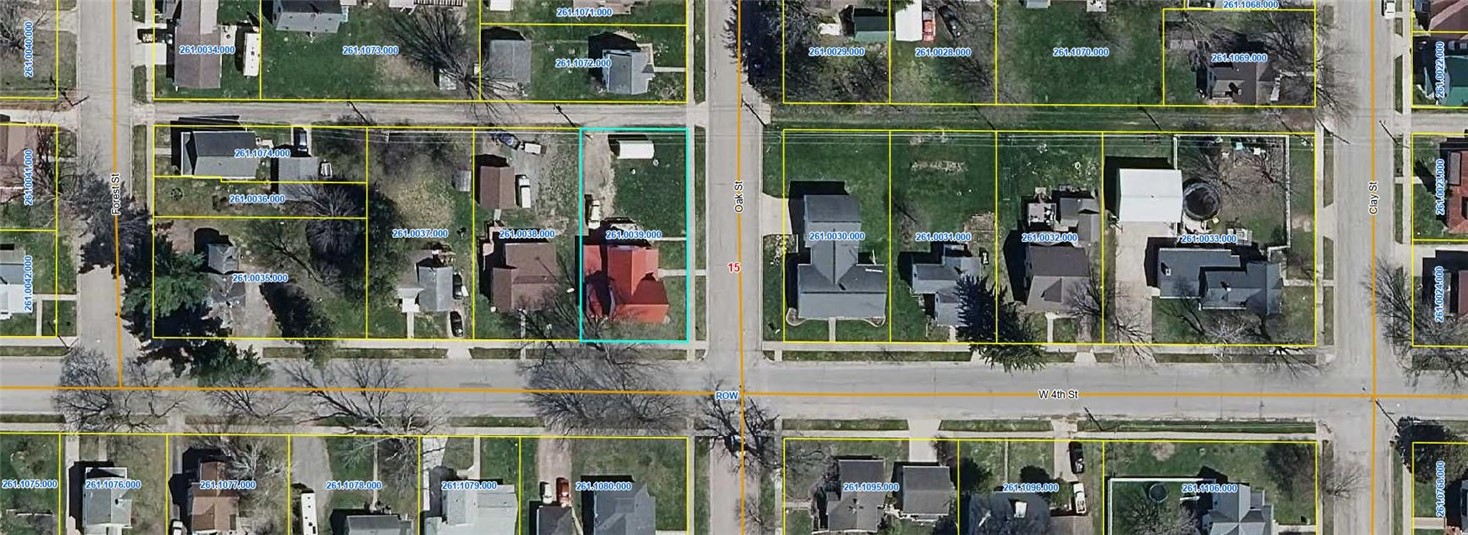Property Description
This 2 story family home has so many pleasant surprises once you open the front door! Lovely finished porch area, perfect for sitting on lazy summer days, sipping lemonade & feeling the cross breeze & warmth of the sun! Step into the foyer & be in awe of the gorgeous open staircase w/ 18 ft high ceilings, architectural delights w/ arched entrance ways, coved ceilings, grand pocket doors dividing formal dining & living area, a glorious spacious kitchen w/ eat in breakfast area next to the patio doors that lead to an oversized deck for fun & entertaining! The ingenious design of the hidden laundry area behind the barn doors on main level & deep/high pantries & closet off kitchen are a crowd pleaser! Modernized updating in the kitchen & both baths, with hanging lights & tiled walk in shower & a bath/shower combo upstairs! Upper bedrooms are tremendously large easily fitting your California King bed! Corner lot w/ attached garage, new service door & cute barn shed for storage! Call today!
Interior Features
- Above Grade Finished Area: 2,210 SqFt
- Appliances Included: Dryer, Dishwasher, Electric Water Heater, Disposal, Oven, Range, Refrigerator, Washer
- Basement: Full, Walk-Out Access
- Building Area Total: 2,210 SqFt
- Electric: Circuit Breakers
- Fireplace: Electric
- Foundation: Stone
- Heating: Forced Air
- Interior Features: Ceiling Fan(s)
- Levels: Two
- Living Area: 2,210 SqFt
- Rooms Total: 10
Rooms
- 3 Season Room: 9' x 22', Carpet, Main Level
- Bathroom #1: 6' x 12', Ceramic Tile, Vinyl, Upper Level
- Bathroom #2: 7' x 10', Ceramic Tile, Main Level
- Bedroom #1: 9' x 14', Wood, Upper Level
- Bedroom #2: 20' x 20', Wood, Upper Level
- Bedroom #3: 14' x 18', Wood, Upper Level
- Bedroom #4: 15' x 10', Carpet, Main Level
- Dining Area: 15' x 15', Wood, Main Level
- Kitchen: 11' x 20', Wood, Main Level
- Living Room: 14' x 14', Wood, Main Level
Exterior Features
- Construction: Aluminum Siding, Vinyl Siding
- Covered Spaces: 1
- Garage: 1 Car, Attached
- Lot Size: 0.2 Acres
- Parking: Attached, Driveway, Garage, Gravel
- Patio Features: Deck, Enclosed, Three Season
- Sewer: Public Sewer
- Stories: 2
- Style: Two Story
- Water Source: Public
Property Details
- 2024 Taxes: $3,034
- County: Clark
- Other Structures: Shed(s)
- Possession: Close of Escrow
- Property Subtype: Single Family Residence
- School District: Neillsville
- Status: Active
- Township: City of Neillsville
- Year Built: 1900
- Listing Office: Homestead Realty
- Last Update: January 30th @ 3:44 PM

