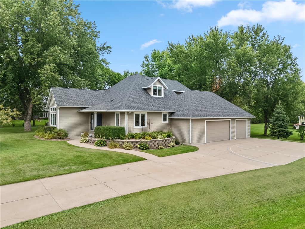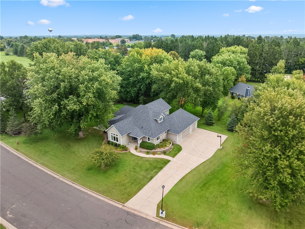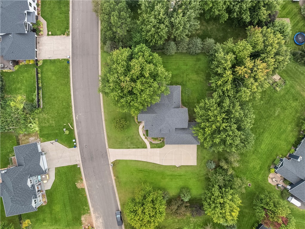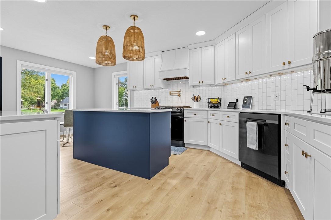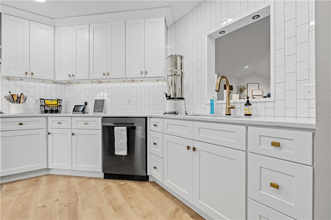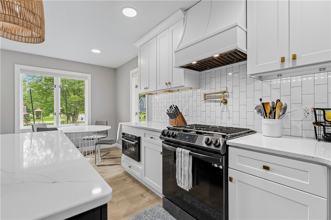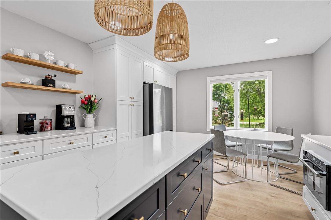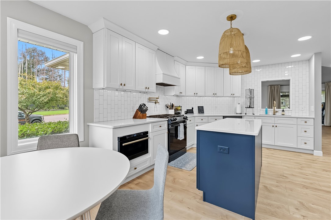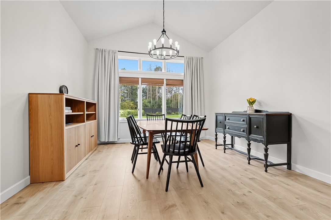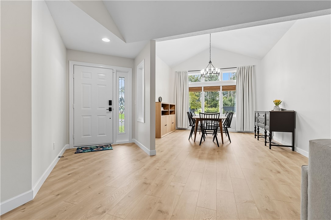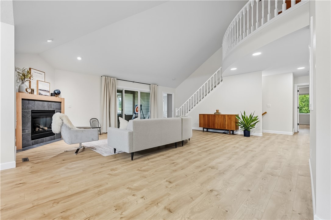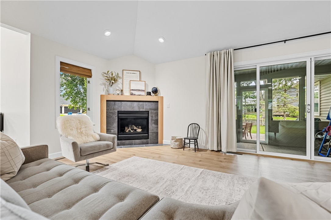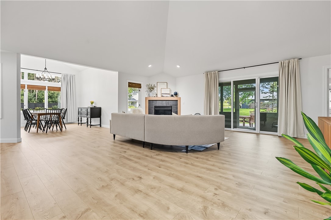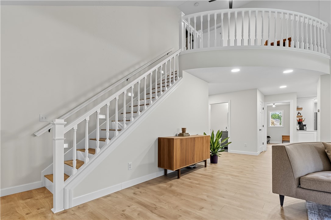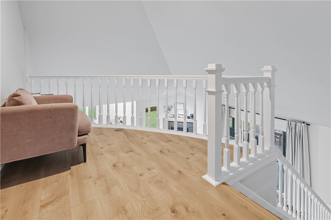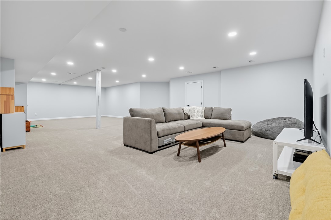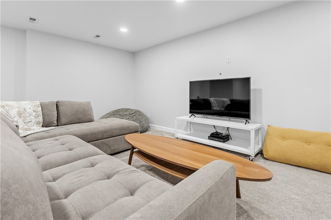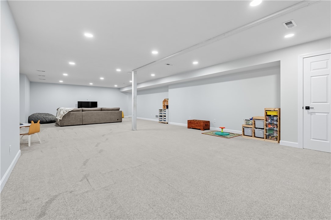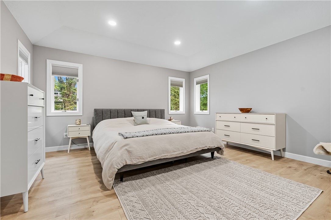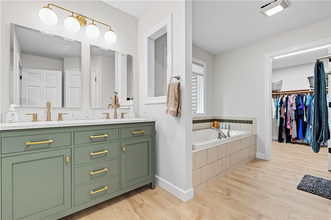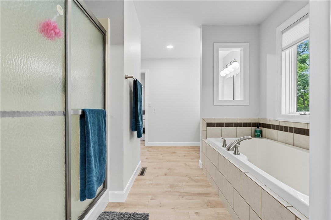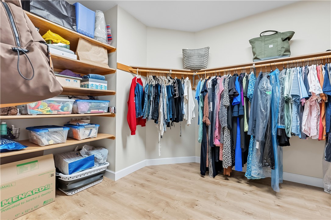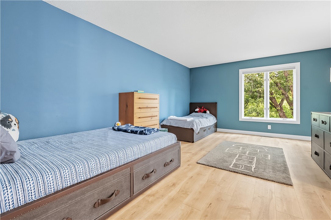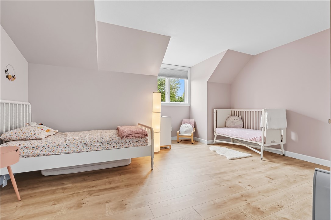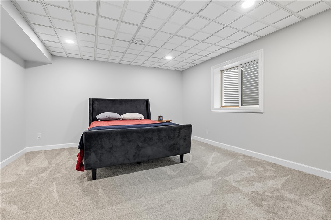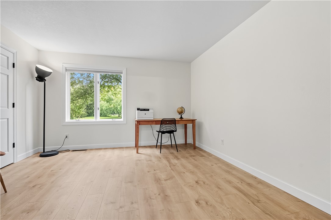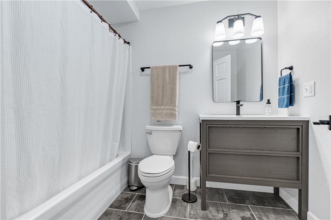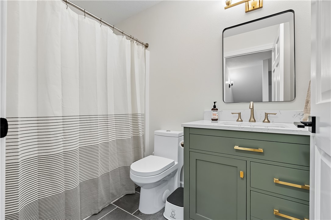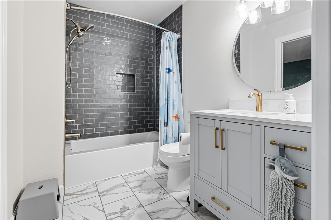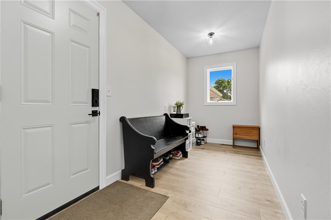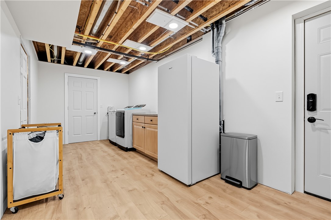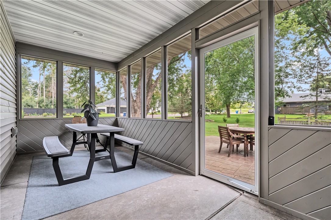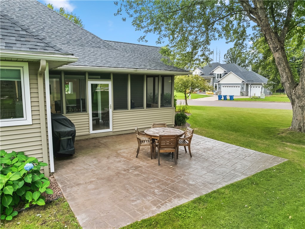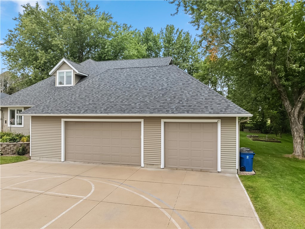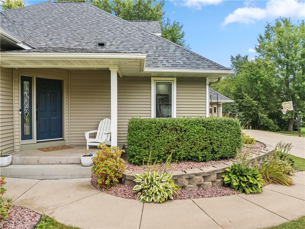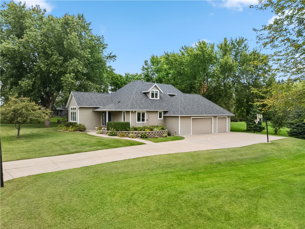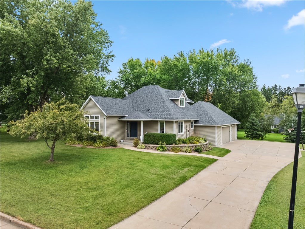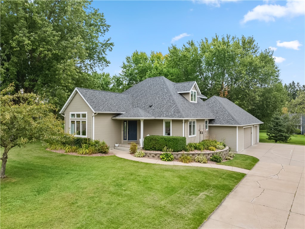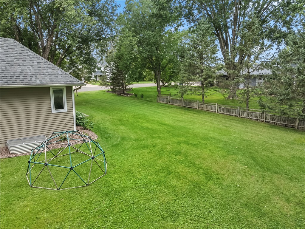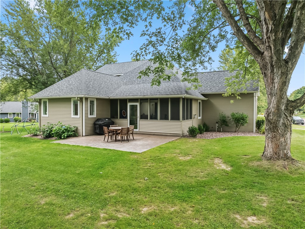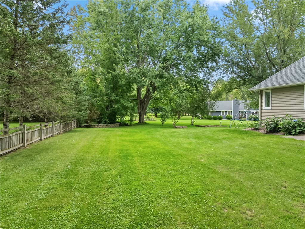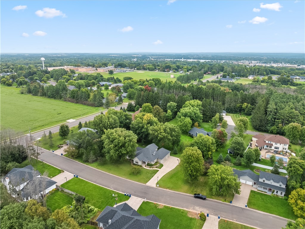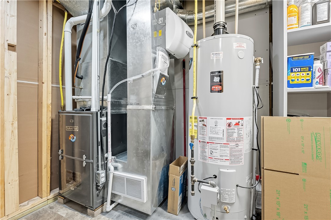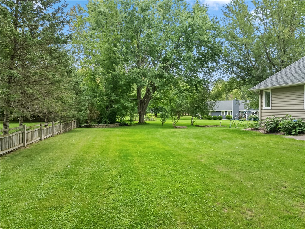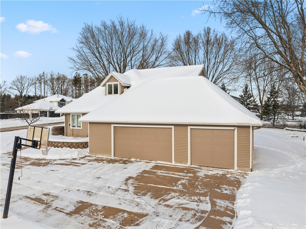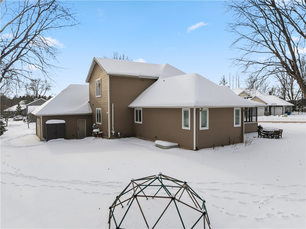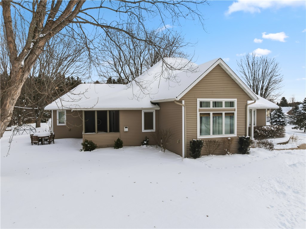Property Description
Discover your dream home in the sought-after Pine Place neighborhood of Rice Lake. This pre-inspected, 5-bedroom, 4-bathroom residence rests on a generous. 45-acre lot and comes with the peace of mind of a one-year home warranty! From the moment you step inside, you will be captivated by the open and welcoming layout. The spacious kitchen and dining area flow seamlessly, creating the perfect hub for daily life. Host memorable dinners in the sun-filled formal dining room or gather with loved ones in the cozy living room, centered around a warm and inviting fireplace. The main level features a private and serene primary suite, complete with its own ensuite bathroom and a large walk-in closet, offering a perfect escape at the end of the day. Upstairs, you will find two generously sized bedrooms and a full bathroom, providing ample space for family or guests. The finished lower level is an entertainer's paradise, boasting a large family room, an additional bedroom, and another full bath. This flexible space is ideal for a media room, home gym, or play area. Step outside to enjoy the beautifully stamped concrete patio, perfect for summer barbecues, or unwind in the charming 3-season room with a good book. The oversized 3-car attached garage offers abundant storage for all your vehicles, tools, and recreational toys. This exceptional property perfectly combines comfort, space, and a wonderful neighborhood setting. Do not miss your chance to make this house your forever home. Schedule your private showing today!
Interior Features
- Above Grade Finished Area: 2,694 SqFt
- Appliances Included: Dishwasher, Gas Water Heater, Oven, Range, Refrigerator
- Basement: Full
- Below Grade Finished Area: 1,635 SqFt
- Below Grade Unfinished Area: 259 SqFt
- Building Area Total: 4,588 SqFt
- Cooling: Central Air
- Electric: Circuit Breakers
- Fireplace: One, Gas Log
- Fireplaces: 1
- Foundation: Poured
- Heating: Forced Air
- Levels: One and One Half
- Living Area: 4,329 SqFt
- Rooms Total: 17
Rooms
- 3 Season Room: 8' x 20', Concrete, Main Level
- Bathroom #1: 8' x 6', Tile, Lower Level
- Bathroom #2: 6' x 9', Simulated Wood, Plank, Tile, Upper Level
- Bathroom #3: 5' x 8', Tile, Main Level
- Bathroom #4: 7' x 13', Simulated Wood, Plank, Main Level
- Bedroom #1: 14' x 15', Carpet, Lower Level
- Bedroom #2: 18' x 13', Simulated Wood, Plank, Upper Level
- Bedroom #3: 16' x 13', Simulated Wood, Plank, Upper Level
- Bedroom #4: 14' x 13', Simulated Wood, Plank, Main Level
- Bedroom #5: 17' x 15', Simulated Wood, Plank, Main Level
- Dining Area: 13' x 10', Simulated Wood, Plank, Main Level
- Dining Room: 15' x 13', Simulated Wood, Plank, Main Level
- Entry/Foyer: 6' x 14', Simulated Wood, Plank, Main Level
- Family Room: 40' x 21', Carpet, Lower Level
- Kitchen: 13' x 21', Simulated Wood, Plank, Main Level
- Laundry Room: 8' x 19', Simulated Wood, Plank, Lower Level
- Living Room: 21' x 21', Simulated Wood, Plank, Main Level
Exterior Features
- Construction: Vinyl Siding
- Covered Spaces: 3
- Garage: 3 Car, Attached
- Lot Size: 0.46 Acres
- Parking: Attached, Concrete, Driveway, Garage
- Patio Features: Concrete, Enclosed, Patio, Three Season
- Sewer: Public Sewer
- Style: One and One Half Story
- Water Source: Public
Property Details
- 2025 Taxes: $8,348
- County: Barron
- Home Warranty: Yes
- Possession: Close of Escrow
- Property Subtype: Single Family Residence
- School District: Rice Lake Area
- Status: Active
- Township: City of Rice Lake
- Year Built: 2003
- Zoning: Residential
- Listing Office: Real Estate Solutions
- Last Update: December 17th, 2025 @ 12:59 PM

