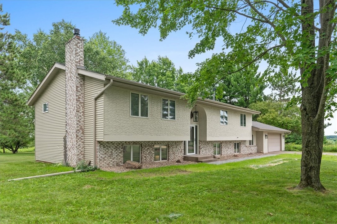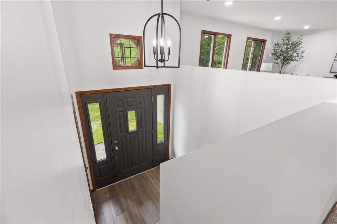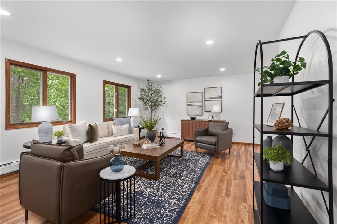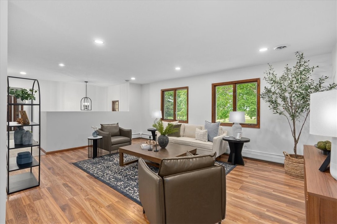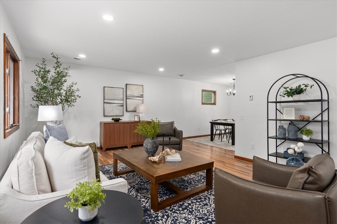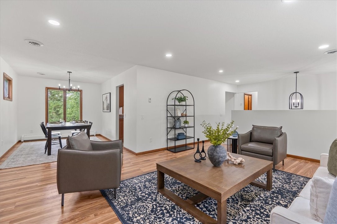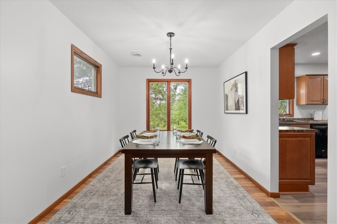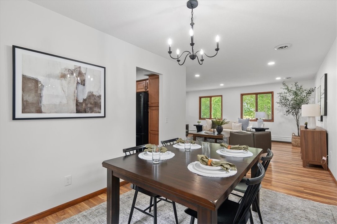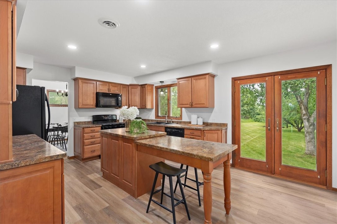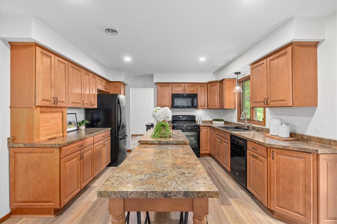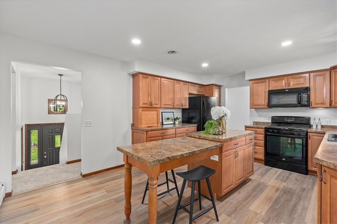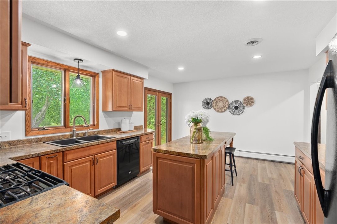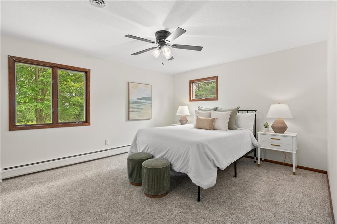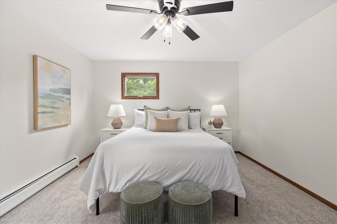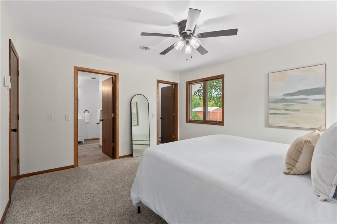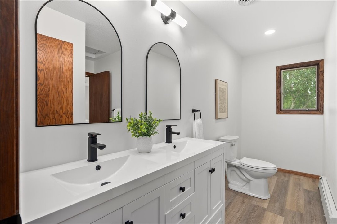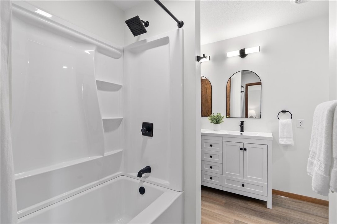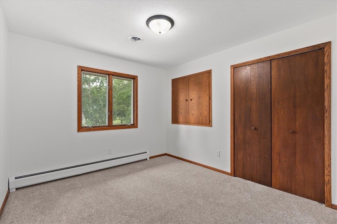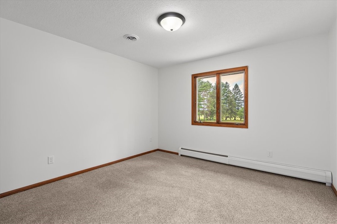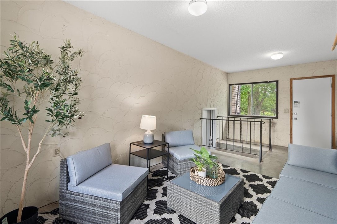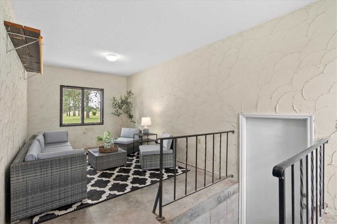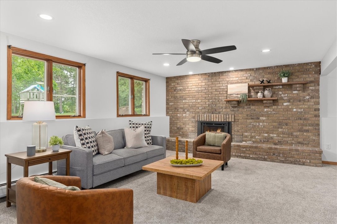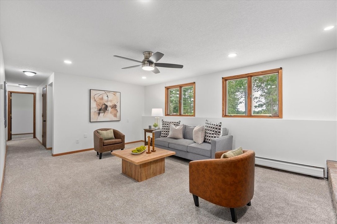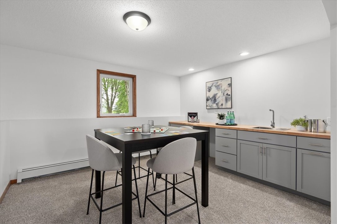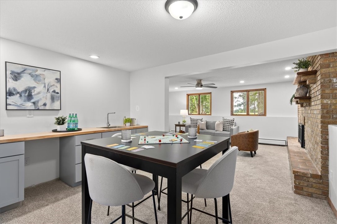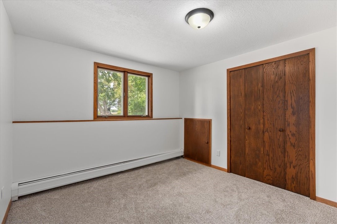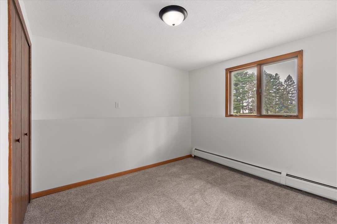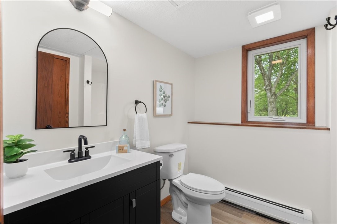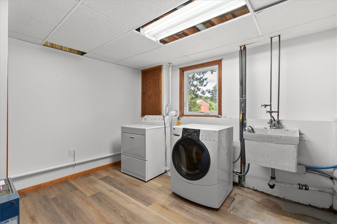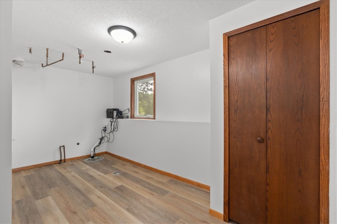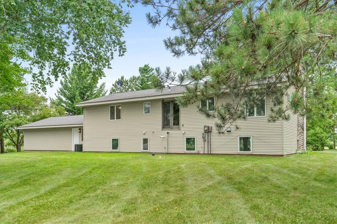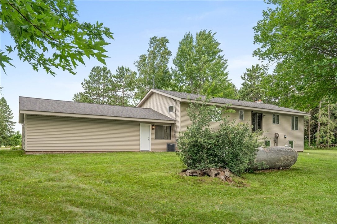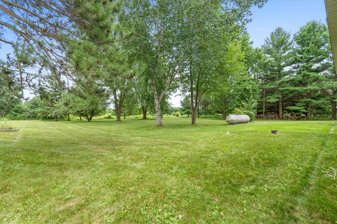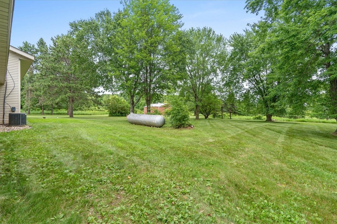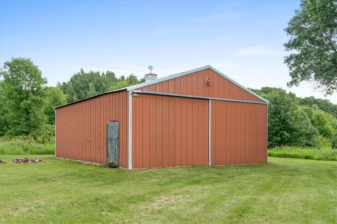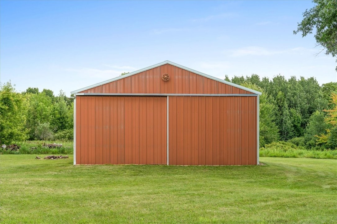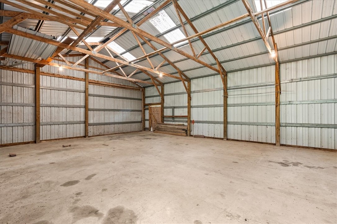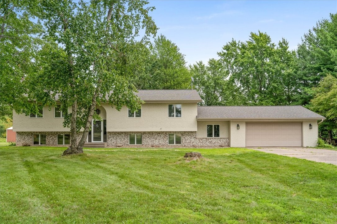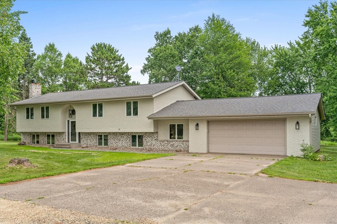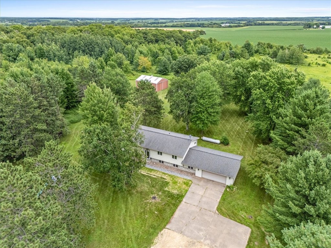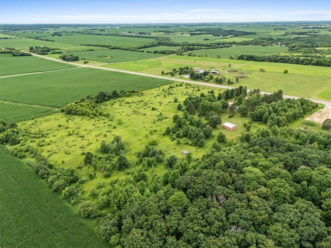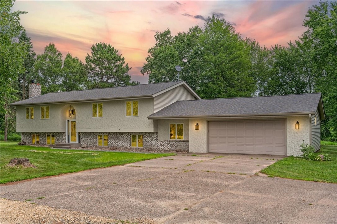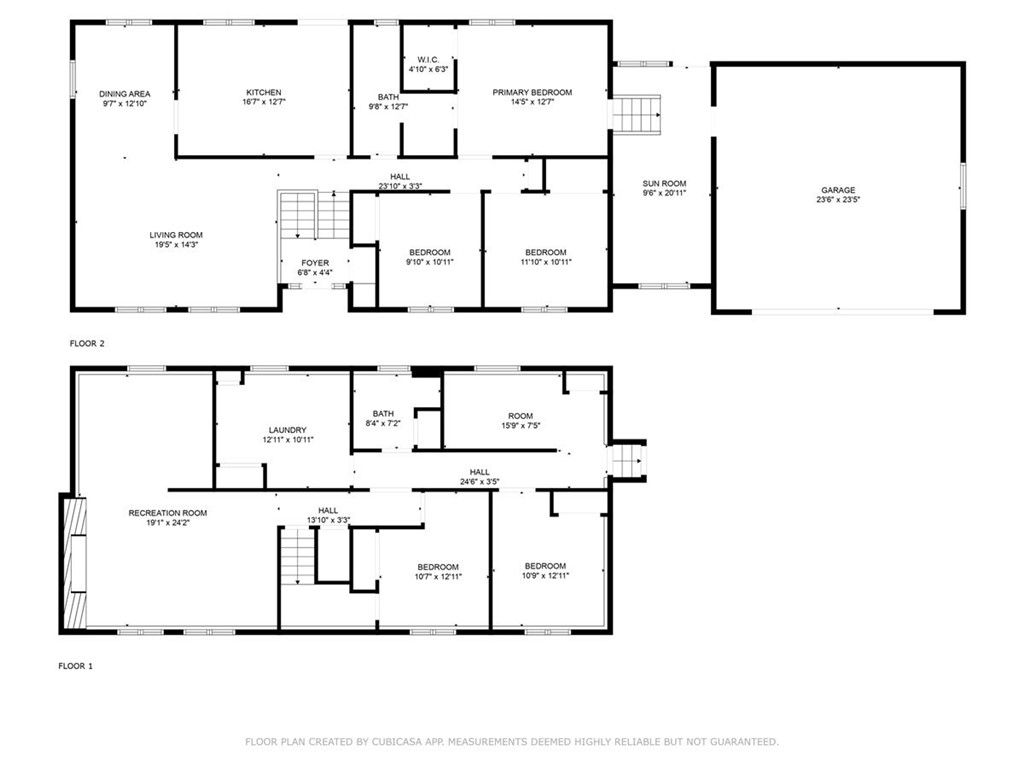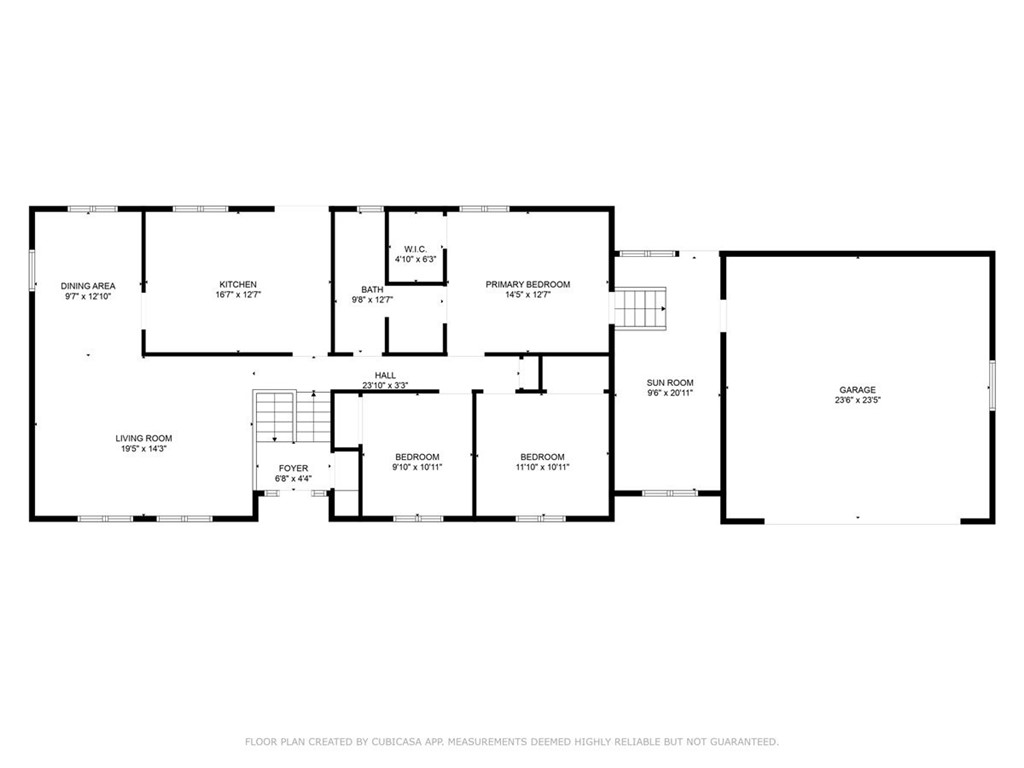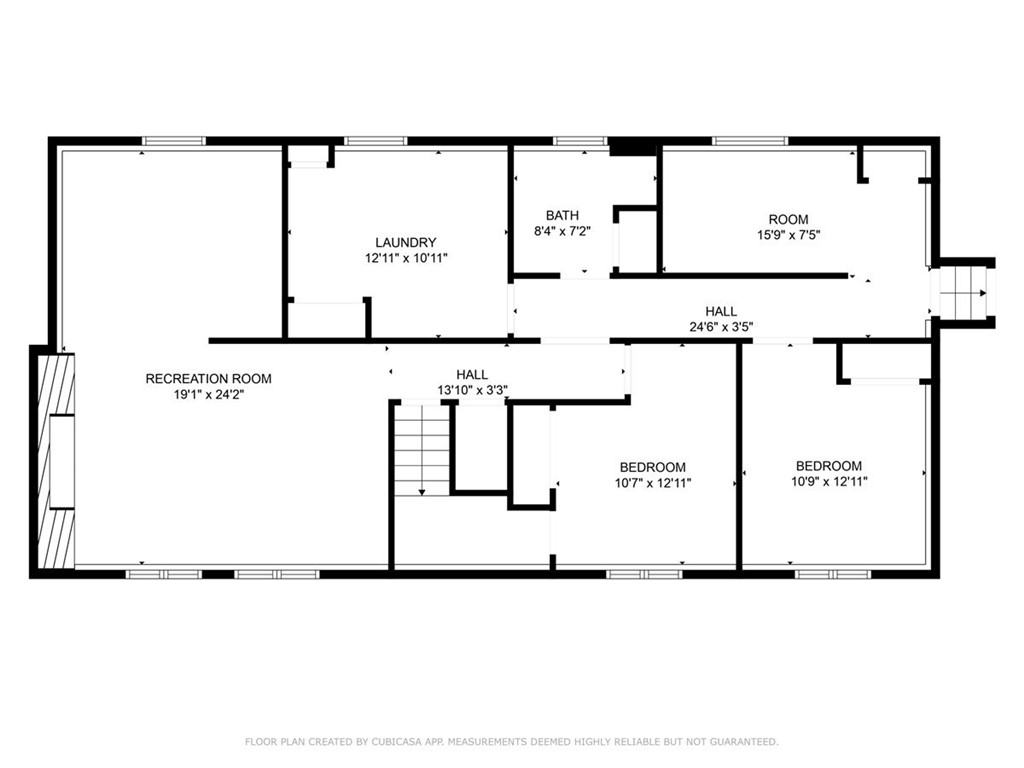Property Description
This beautifully remodeled home is nestled on 6 acres, offering privacy and room to roam. Step inside to a bright and open main level featuring a spacious kitchen with large center island and picture window showcasing scenic views of the property. The generous family room and adjacent dining area are perfect for everyday living and entertaining. Upstairs you'll find three bedrooms and a fully updated walk-through bath with double vanity, while the lower level offers two additional bedrooms, a stylishly remodeled ¾ bath, and a cozy gas fireplace with brick surround. The wet bar adds a perfect touch for entertaining, and the large mudroom and breezeway provide functional transitions between the home and oversized garage. Additional features include fresh exterior paint, updated lighting, flooring, and fixtures throughout, and a well-maintained outbuilding with electricity—perfect for hobbies, storage, or workspace needs. Opportunity to purchase additional 25.75 acres with this listing.
Interior Features
- Above Grade Finished Area: 1,386 SqFt
- Basement: Daylight, Finished
- Below Grade Finished Area: 1,272 SqFt
- Building Area Total: 2,658 SqFt
- Cooling: Central Air
- Electric: Circuit Breakers
- Fireplace: Gas Log
- Foundation: Block
- Heating: Other, See Remarks
- Levels: Multi/Split
- Living Area: 2,658 SqFt
- Rooms Total: 11
Rooms
- Bedroom #1: 12' x 10', Carpet, Lower Level
- Bedroom #2: 12' x 10', Carpet, Lower Level
- Bedroom #3: 10' x 9', Carpet, Main Level
- Bedroom #4: 10' x 11', Carpet, Main Level
- Bedroom #5: 12' x 14', Carpet, Main Level
- Bonus Room: 20' x 9', Concrete, Main Level
- Dining Room: 12' x 9', Simulated Wood, Plank, Main Level
- Family Room: 24' x 19', Carpet, Lower Level
- Kitchen: 12' x 16', Simulated Wood, Plank, Main Level
- Laundry Room: 10' x 12', Simulated Wood, Plank, Lower Level
- Living Room: 14' x 19', Simulated Wood, Plank, Main Level
Exterior Features
- Construction: Stucco
- Covered Spaces: 2
- Garage: 2 Car, Attached
- Lot Size: 5.84 Acres
- Parking: Attached, Garage
- Sewer: Septic Tank
- Style: Bi-Level
- Water Source: Private, Well
Property Details
- 2025 Taxes: $4,188
- County: St Croix
- Property Subtype: Single Family Residence
- School District: New Richmond
- Status: Active
- Township: City of New Richmond
- Year Built: 1979
- Zoning: Residential
- Listing Office: eXp Realty, LLC
- Last Update: November 12th @ 1:07 PM

