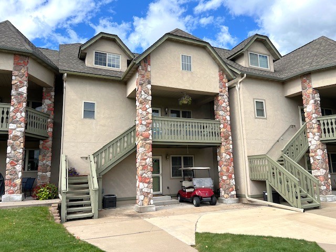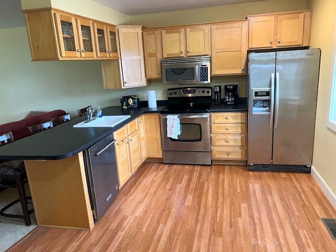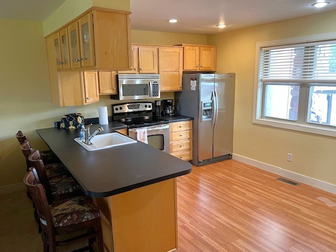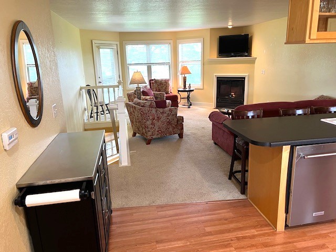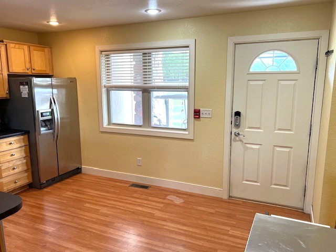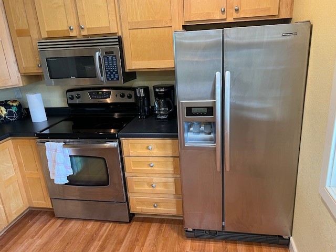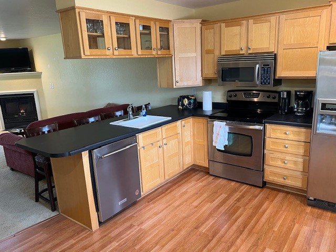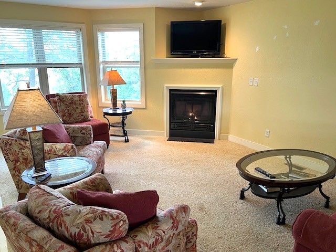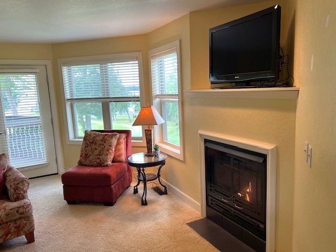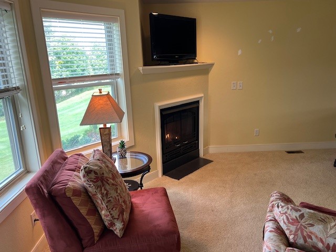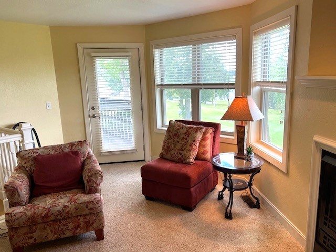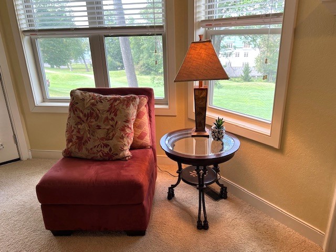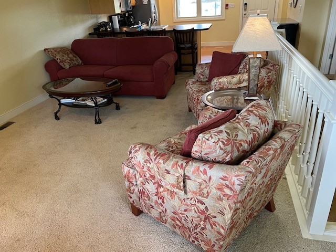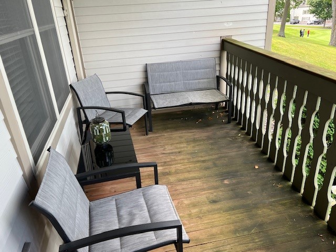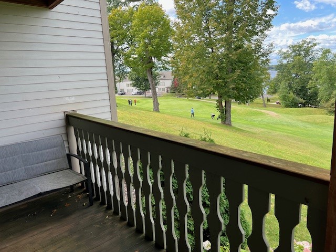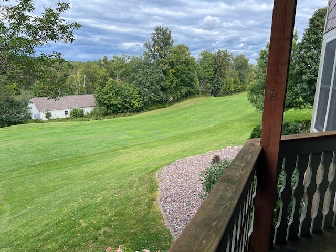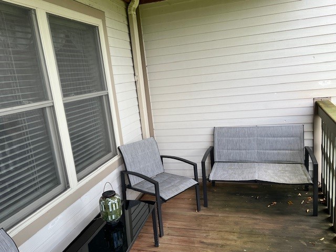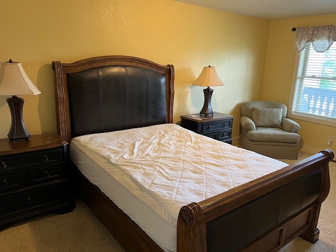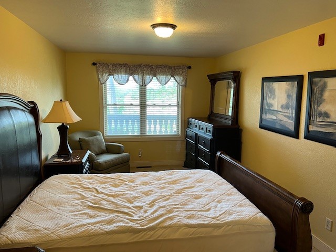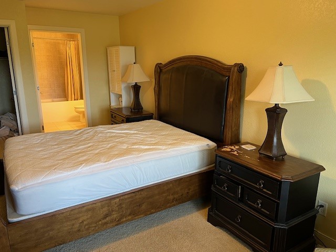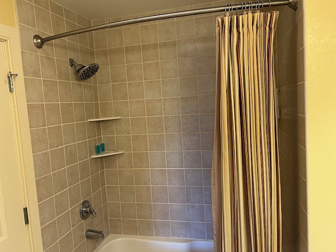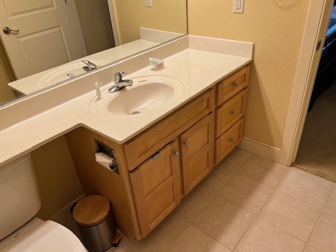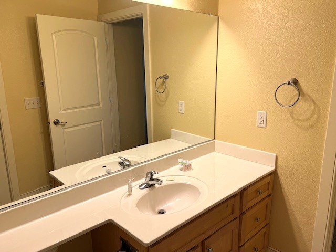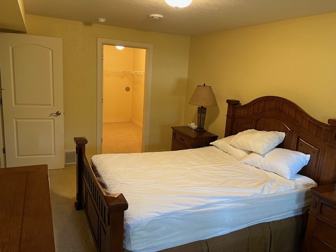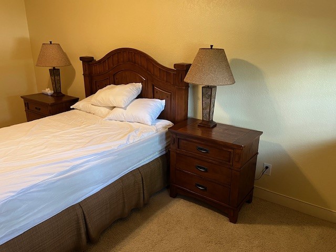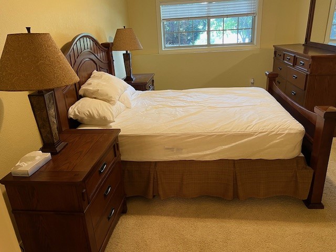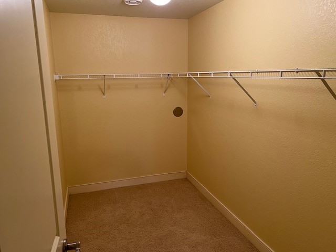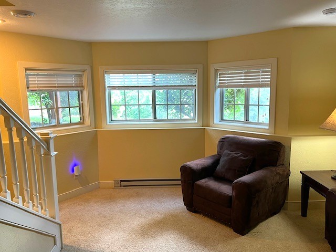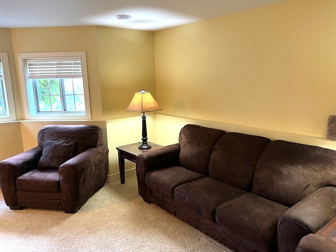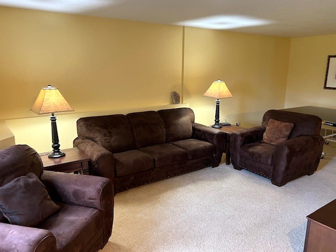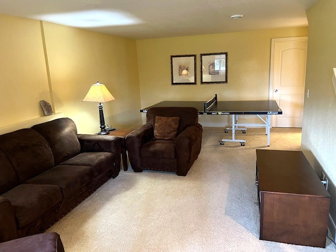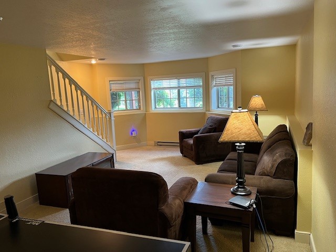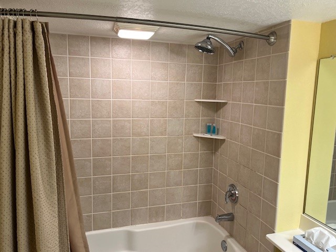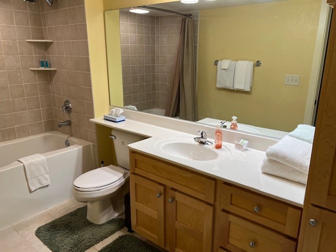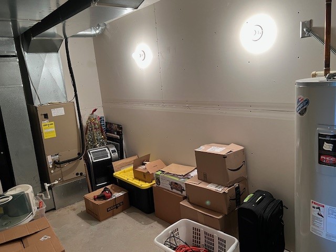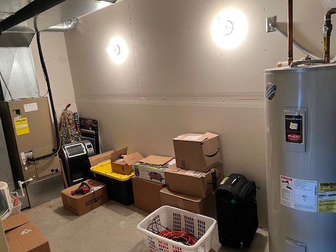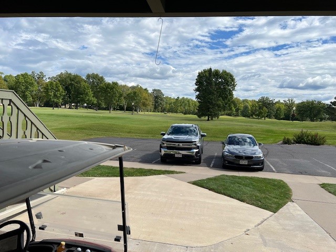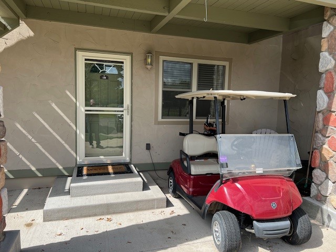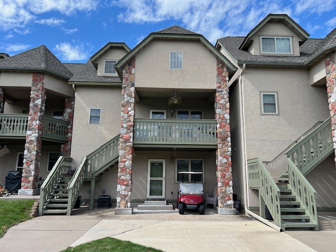Property Description
Right out of your front door: A premier 18 hole golf course, highly sought after lake, indoor swimming pool, fully operational restaurant/bar and all within walking distance! This fully furnished, no maintenance GROUND LEVEL 2bd/2ba condo located on beautiful 18 hole Tagalong golf course with access to over 2,700 acres of water on the Red Cedar Chain. View the 16th hole out your front door and the 18th hole out your back door or walk across the parking lot to Irons Restaurant/Bar and the pool, hot tub, and fitness room. Master suite with full bath, laundry, gas fireplace and a great deal of storage space. Close to ATV/UTV, snowmobile, hiking trails and the town of Birchwood (Bluegill Capital of the World) only 5 minutes away. No outside maintenance or plowing required. Garage options are available and opportunity to rent dock space/slips. Cable/Internet/Propane included in monthly dues. One of the few condo's with electric golf cart charging station.
Interior Features
- Above Grade Finished Area: 825 SqFt
- Appliances Included: Dryer, Dishwasher, Electric Water Heater, Microwave, Other, Oven, Range, Refrigerator, Range Hood, See Remarks, Washer
- Basement: Daylight, Finished
- Below Grade Finished Area: 740 SqFt
- Building Area Total: 1,565 SqFt
- Cooling: Central Air
- Electric: Circuit Breakers
- Fireplace: One, Gas Log
- Fireplaces: 1
- Foundation: Poured
- Heating: Forced Air
- Levels: Two
- Living Area: 1,565 SqFt
- Rooms Total: 8
- Windows: Window Coverings
Rooms
- Bathroom #1: 6' x 9', Tile, Lower Level
- Bathroom #2: 5' x 9', Tile, Main Level
- Bedroom #1: 12' x 12', Carpet, Lower Level
- Bedroom #2: 11' x 17', Carpet, Main Level
- Bonus Room: 6' x 12', Carpet, Lower Level
- Family Room: 12' x 24', Carpet, Lower Level
- Kitchen: 11' x 14', Laminate, Main Level
- Living Room: 12' x 20', Carpet, Main Level
Exterior Features
- Construction: Composite Siding, Wood Siding
- Lake/River Name: Red Cedar
- Parking: No Garage
- Patio Features: Concrete, Deck, Patio
- Sewer: Septic Tank
- Stories: 2
- Style: Two Story
- Water Source: Drilled Well, Shared Well
- Waterfront: Lake
- Waterfront Length: 1 Ft
Property Details
- 2024 Taxes: $2,359
- Association: Yes
- Association Fee: $550/Month
- County: Barron
- Possession: Close of Escrow
- Property Subtype: Condominium, Single Family Residence
- School District: Birchwood
- Status: Active
- Township: Town of Cedar Lake
- Unit Number: 110
- Year Built: 2006
- Zoning: Residential
- Listing Office: Coldwell Banker Realty~Shell Lake
- Last Update: November 10th @ 6:31 PM

