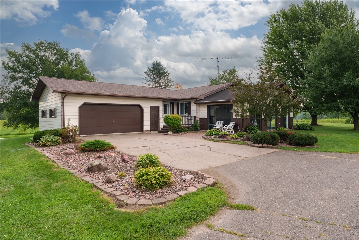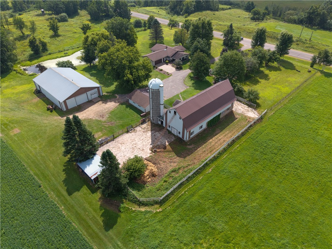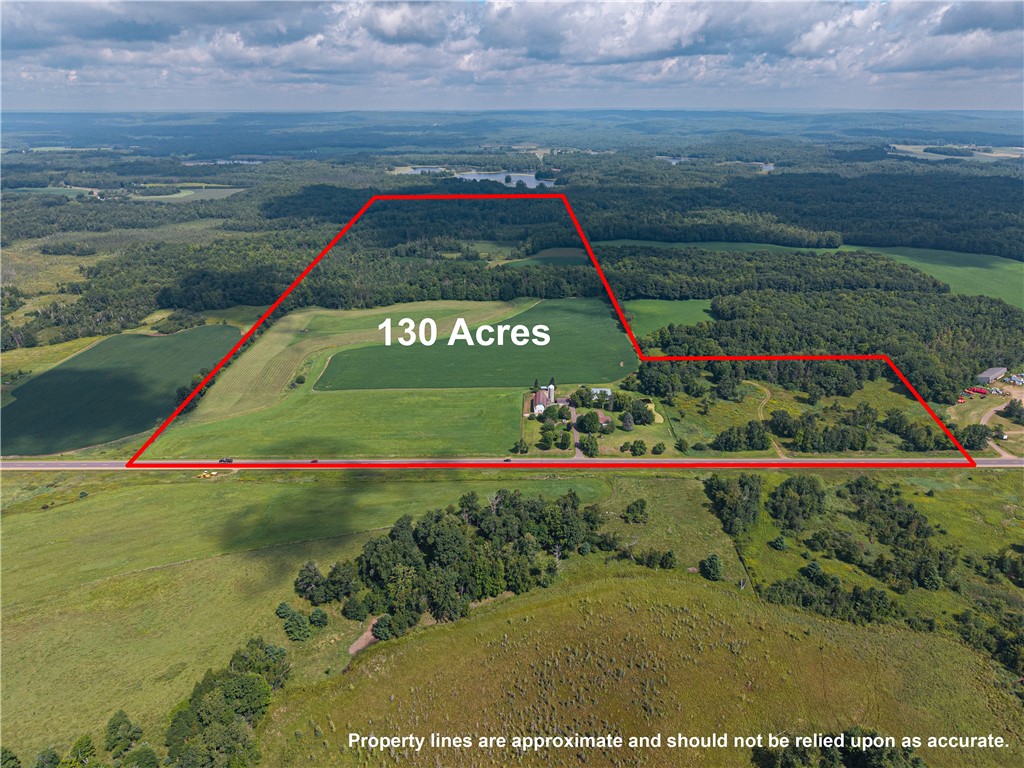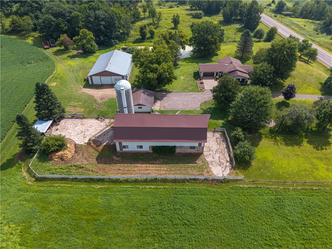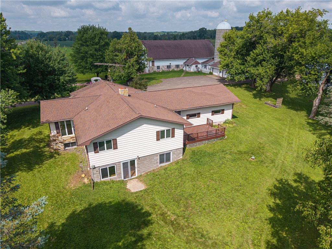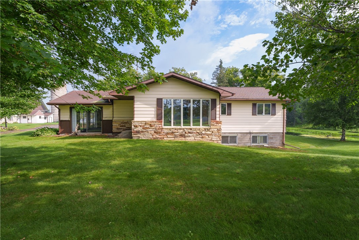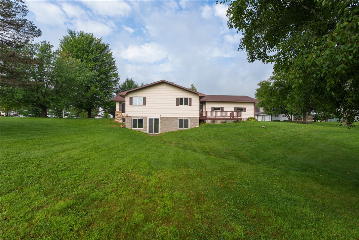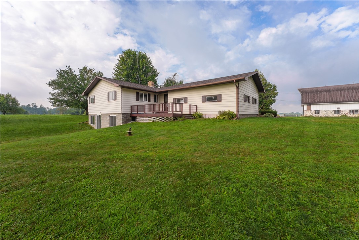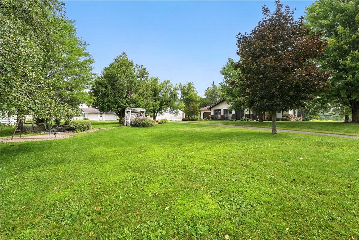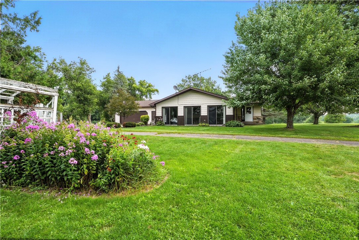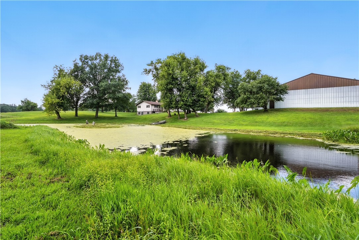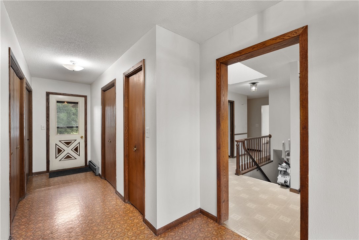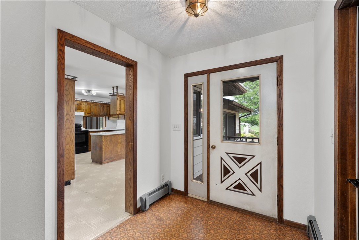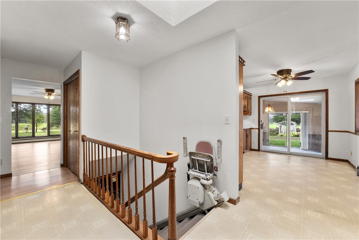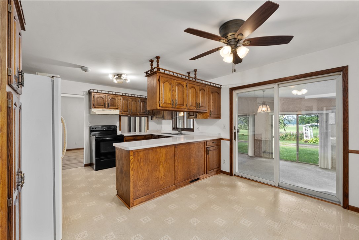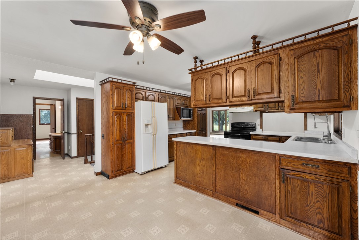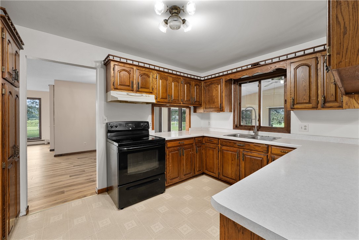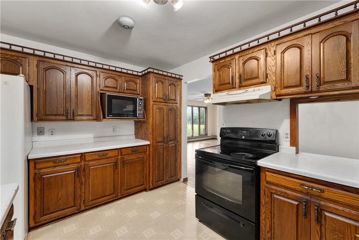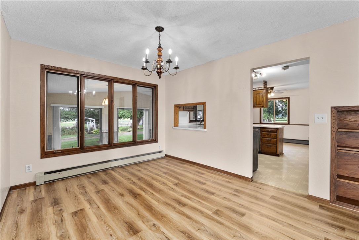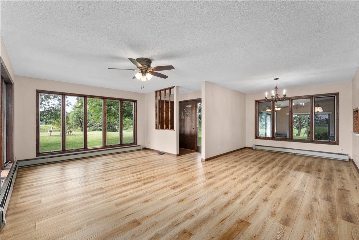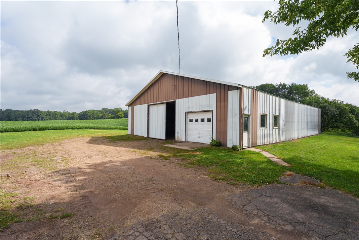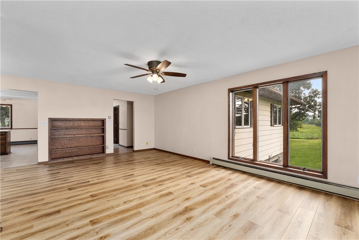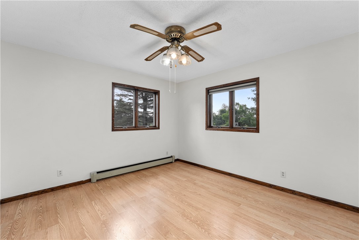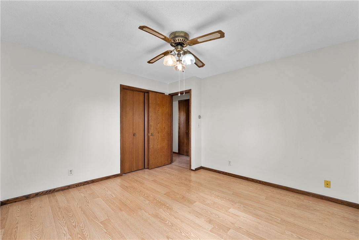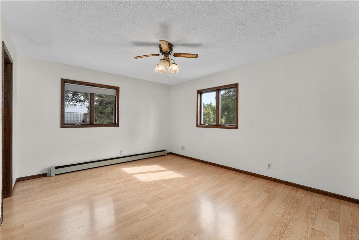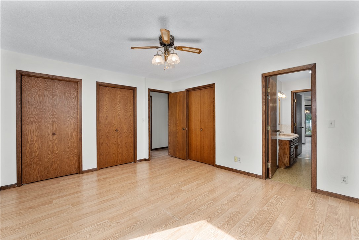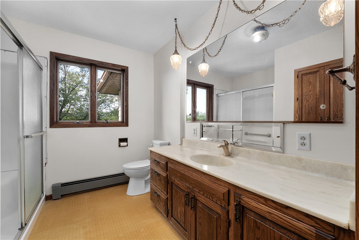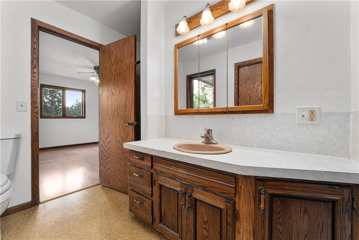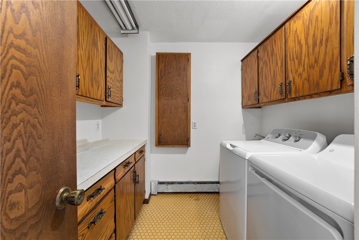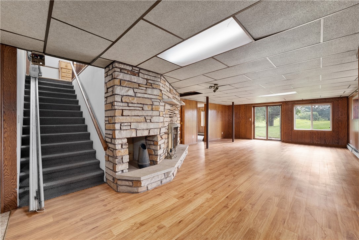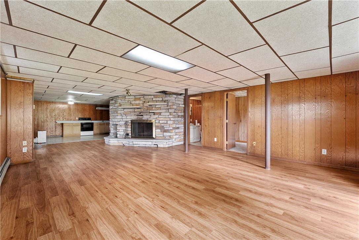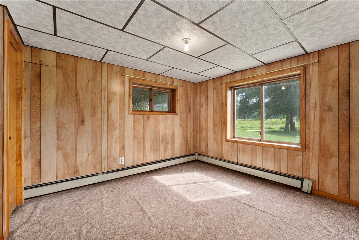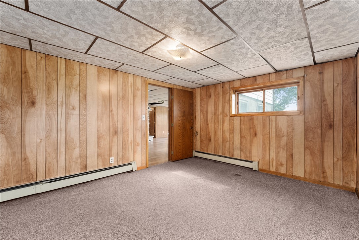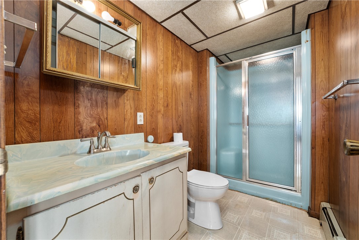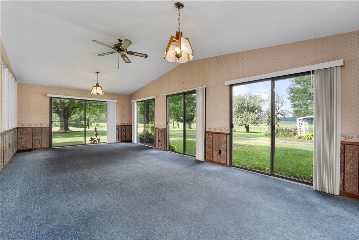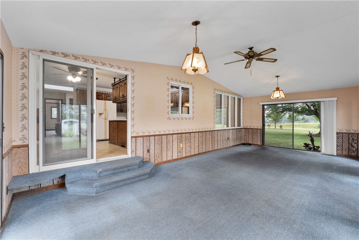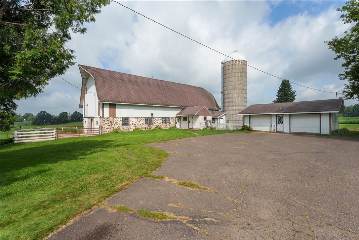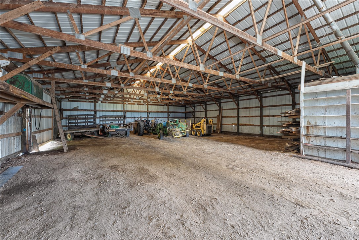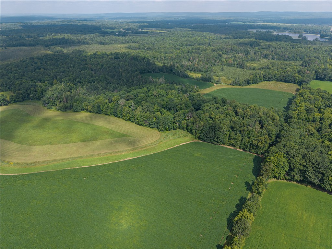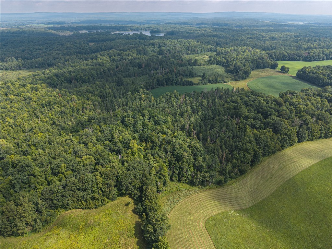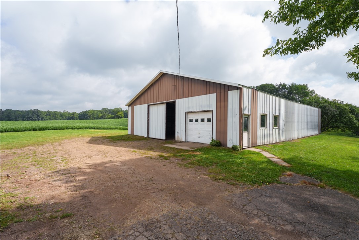Property Description
Rare 130+ acre hobby farm-Country living w/ year-round recreation & a sportsman's paradise. Welcome to this stunning 130+ acre hobby farm ideally located just off Hwy "8" & minutes from Rusk/Barron County line. This versatile property offers the perfect balance of comfortable living, ag potential & outdoor recreation. 4 bedroom, 3 bath home features a spacious layout with main level living; Incl: bedrooms, a cozy liv-rm area, formal din-rm, kitchen w/ kitchenette, laundry & an inviting 3 season patio (365) sq. ft. Finished lower level offers a large fam-rm, 2 add'l bedrooms & a full bath, second kitchenette & utility room. Attach 2 car garage, 2 car detached garage, pole shed & mid-sized barn ideal for beef or horses. Paved driveway leads to a beautiful landscaped yard with mature fruit trees & a small private pond, which can be enjoyed from the deck. Land offers 50 tillable acres, 10 ac's of yard & pasture & 70 ac's wooded prime hunting land, ATV trails, tree stands & snowmobile trails
Interior Features
- Above Grade Finished Area: 1,618 SqFt
- Appliances Included: Dryer, Dishwasher, Electric Water Heater, Freezer, Microwave, Oven, Range, Refrigerator, Washer
- Basement: Full, Finished, Walk-Out Access
- Below Grade Finished Area: 1,037 SqFt
- Building Area Total: 2,655 SqFt
- Cooling: Other, See Remarks
- Electric: Circuit Breakers
- Fireplace: One
- Fireplaces: 1
- Foundation: Block
- Heating: Baseboard
- Interior Features: Ceiling Fan(s)
- Levels: One
- Living Area: 2,655 SqFt
- Rooms Total: 16
Rooms
- 3 Season Room: 13' x 26', Carpet, Main Level
- Bathroom #1: 4' x 9', Linoleum, Lower Level
- Bathroom #2: 8' x 8', Linoleum, Main Level
- Bathroom #3: 10' x 8', Linoleum, Main Level
- Bedroom #1: 15' x 11', Carpet, Lower Level
- Bedroom #2: 13' x 9', Carpet, Lower Level
- Bedroom #3: 12' x 14', Laminate, Main Level
- Bedroom #4: 12' x 11', Laminate, Main Level
- Dining Room: 10' x 10', Laminate, Main Level
- Entry/Foyer: 18' x 6', Laminate, Main Level
- Kitchen: 10' x 16', Concrete, Lower Level
- Kitchen: 13' x 17', Linoleum, Main Level
- Laundry Room: 7' x 8', Linoleum, Main Level
- Living Room: 21' x 12', Laminate, Main Level
- Rec Room: 30' x 17', Concrete, Lower Level
- Utility/Mechanical: 22' x 20', Concrete, Lower Level
Exterior Features
- Construction: Vinyl Siding
- Covered Spaces: 2
- Garage: 2 Car, Attached
- Lot Size: 130 Acres
- Parking: Asphalt, Attached, Driveway, Garage, Garage Door Opener
- Patio Features: Deck
- Sewer: Septic Tank
- Stories: 1
- Style: One Story
- Water Source: Well
Property Details
- 2024 Taxes: $3,636
- County: Rusk
- Other Structures: Barn(s), Outbuilding
- Possession: Negotiable
- Property Subtype: Single Family Residence
- School District: Chetek-Weyerhaeuser Area
- Status: Active
- Township: Town of Strickland
- Year Built: 1985
- Zoning: Agricultural, Residential
- Listing Office: Team Realty
- Last Update: September 12th @ 3:15 PM

