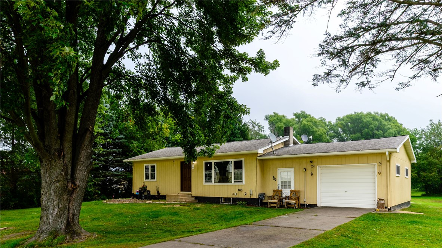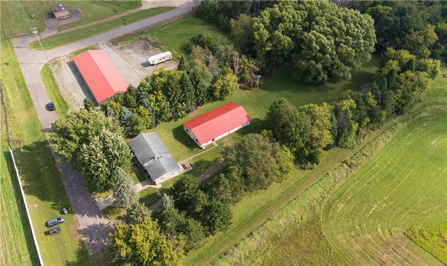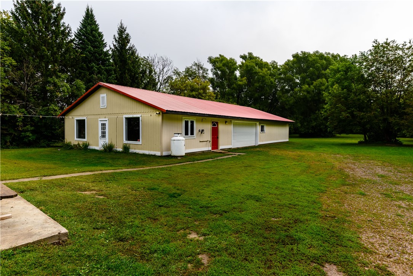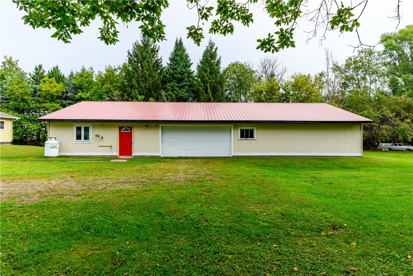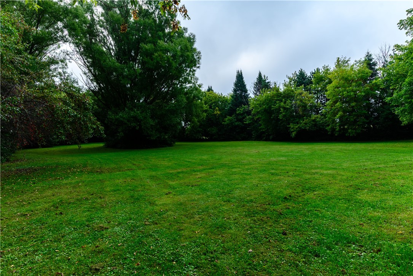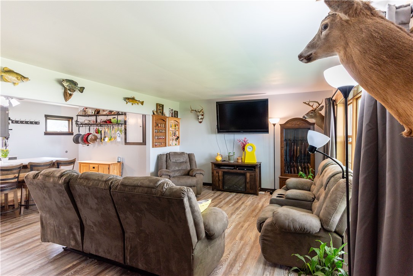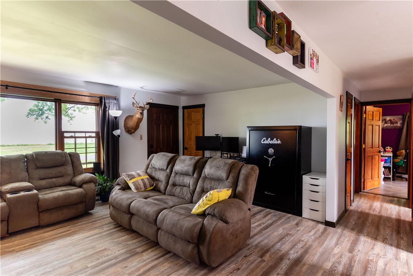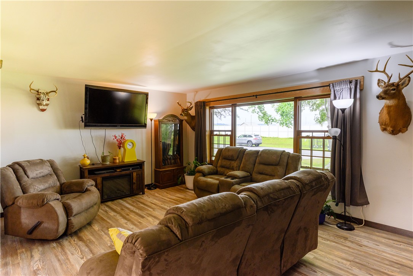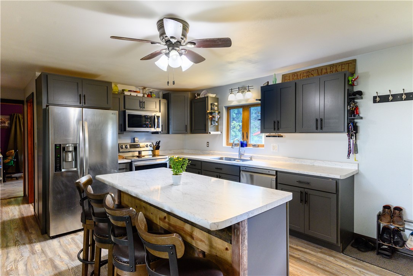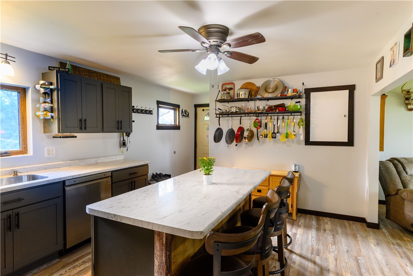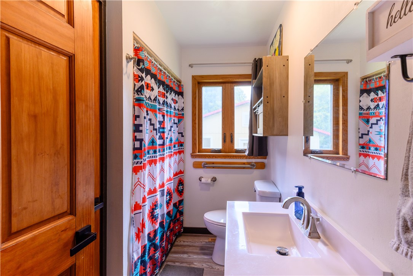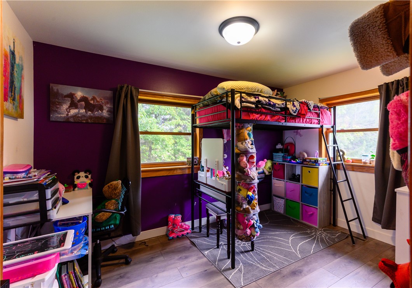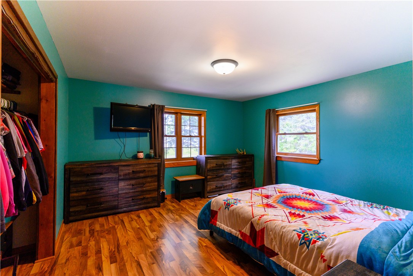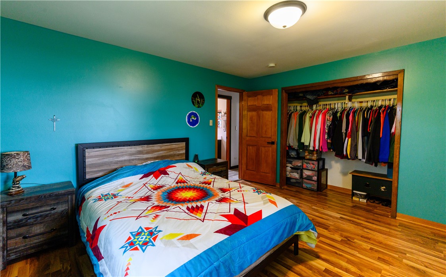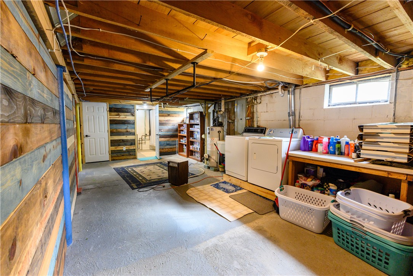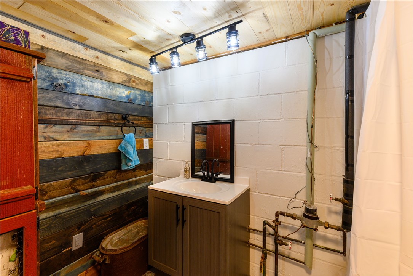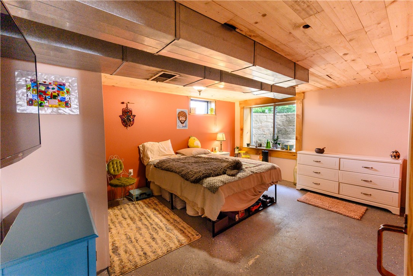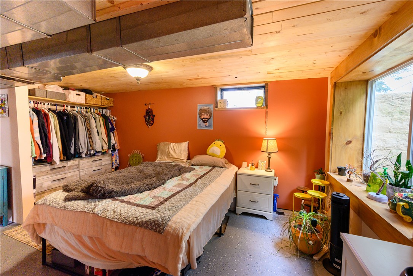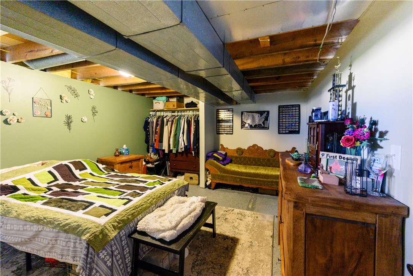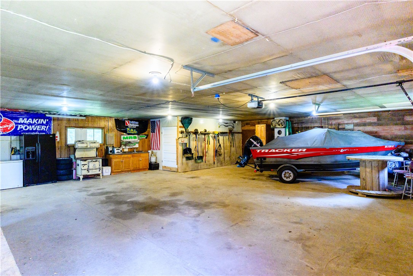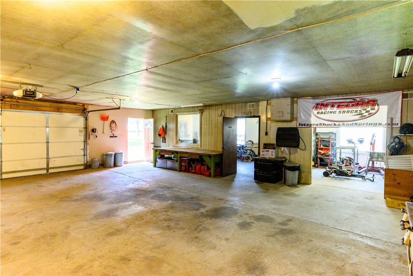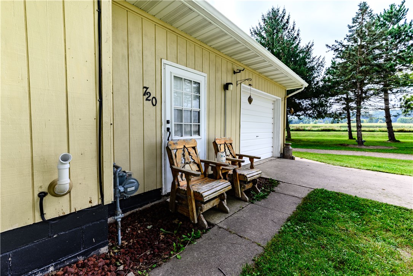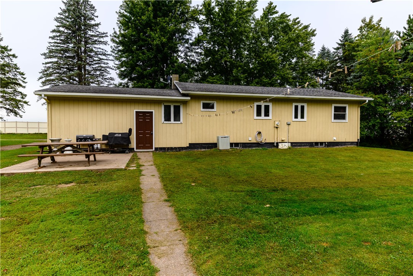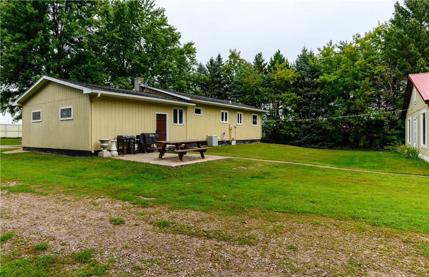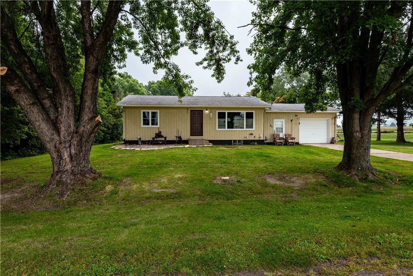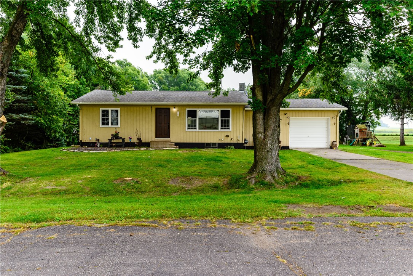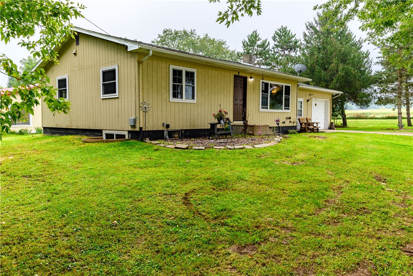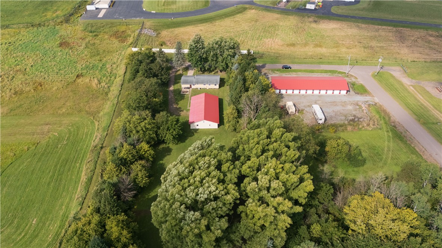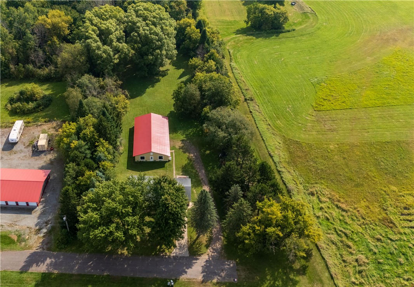Property Description
Tucked at the end of a dead-end street, this home on just under 2 acres of land offers a private sanctuary framed by mature shade trees, lush backyard setting with views of the gorgeous night sky to the east. Inside, you’ll find a thoughtfully updated interior featuring new kitchen cabinetry in 2021 paired with excellent storage (check out wall pantry area) and workspace flow, stylish new commercial-grade LVP flooring throughout the main level (2021), and an updated full bathroom. Windows have been replaced by previous owners. Venture downstairs to the lower level to a 3rd bedroom with oversized egress window along with office/ future 4th bedroom currently no egress window, along with a half bath that is ready for a shower to be added. Outside, the property offers a massive 35 × 70 detached shed with heated portion previously used as a cabinet building shop and paint booth. 2 car attached garage and multiple car shop are perfect for all of your toys.
Interior Features
- Above Grade Finished Area: 990 SqFt
- Appliances Included: Dishwasher, Oven, Range, Refrigerator
- Basement: Full, Partially Finished
- Below Grade Finished Area: 366 SqFt
- Below Grade Unfinished Area: 534 SqFt
- Building Area Total: 1,890 SqFt
- Cooling: Central Air
- Electric: Circuit Breakers
- Foundation: Block
- Heating: Forced Air
- Levels: One
- Living Area: 1,356 SqFt
- Rooms Total: 11
Rooms
- Bathroom #1: 9' x 6', Concrete, Lower Level
- Bathroom #2: 6' x 9', Simulated Wood, Plank, Main Level
- Bedroom #1: 12' x 13', Concrete, Lower Level
- Bedroom #2: 9' x 12', Simulated Wood, Plank, Main Level
- Bedroom #3: 13' x 14', Simulated Wood, Plank, Main Level
- Bonus Room: 12' x 13', Concrete, Lower Level
- Dining Area: 5' x 15', Simulated Wood, Plank, Main Level
- Entry/Foyer: 4' x 4', Simulated Wood, Plank, Main Level
- Kitchen: 8' x 15', Simulated Wood, Plank, Main Level
- Living Room: 20' x 14', Simulated Wood, Plank, Main Level
Exterior Features
- Construction: Wood Siding
- Covered Spaces: 7
- Garage: 7 Car, Detached
- Lot Size: 1.97 Acres
- Parking: Driveway, Detached, Garage, Gravel
- Patio Features: Concrete, Patio
- Sewer: Public Sewer
- Stories: 1
- Style: One Story
- Water Source: Public
Property Details
- 0 Taxes: $2,620
- County: Eau Claire
- Other Structures: Shed(s)
- Possession: Close of Escrow
- Property Subtype: Single Family Residence
- School District: Augusta
- Status: Active
- Subdivision: Coolidge add
- Township: City of Augusta
- Year Built: 1970
- Zoning: Residential
- Listing Office: Edina Realty, Inc. - Chippewa Valley
- Last Update: September 12th @ 4:16 PM

