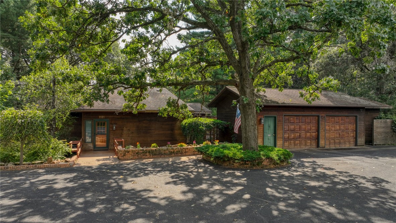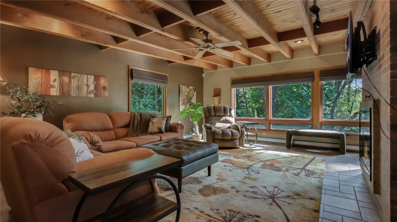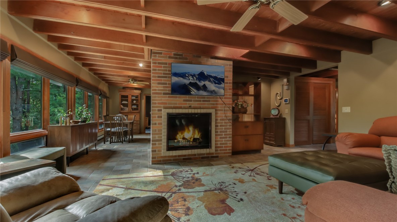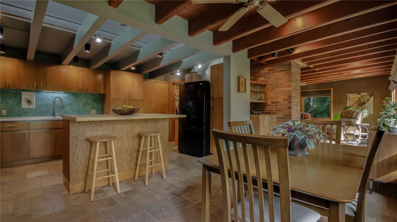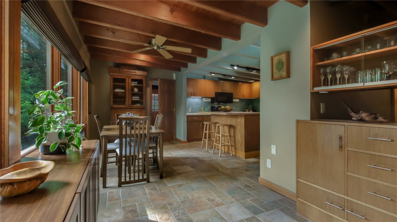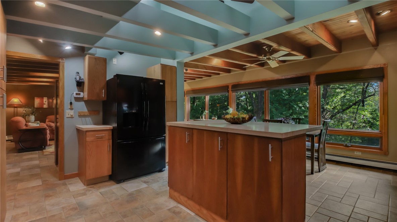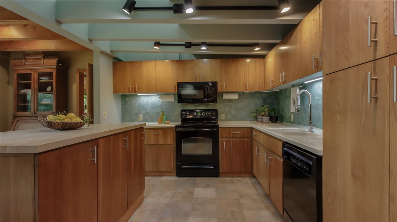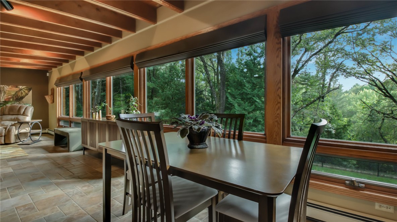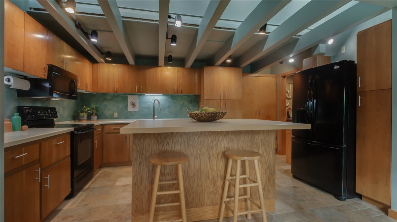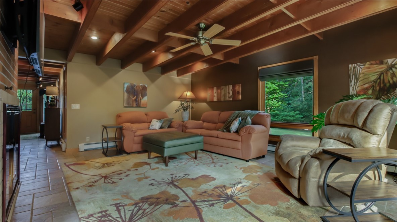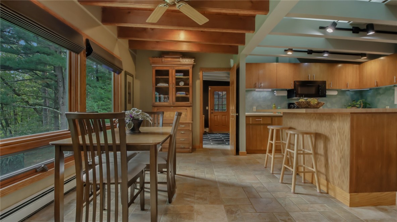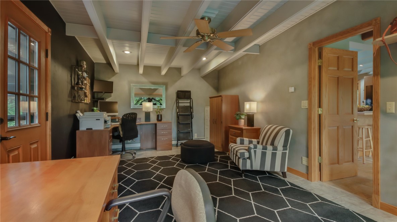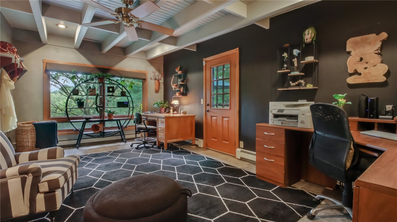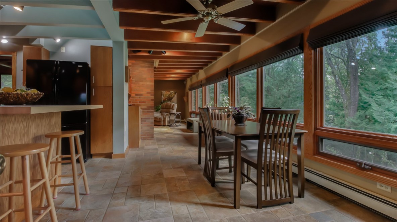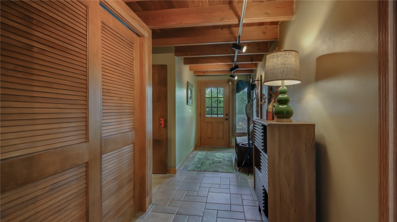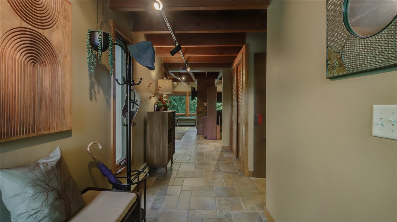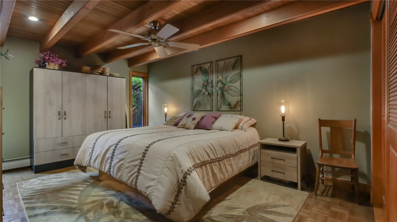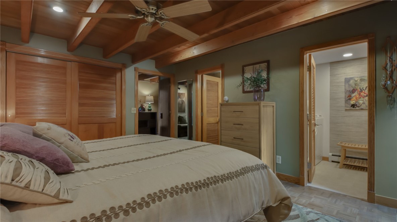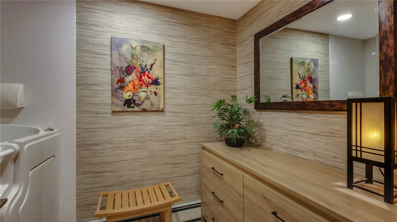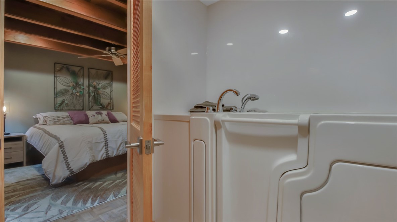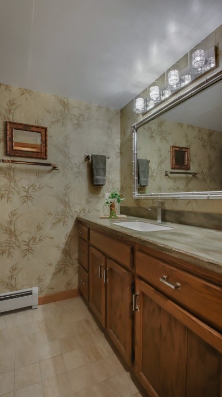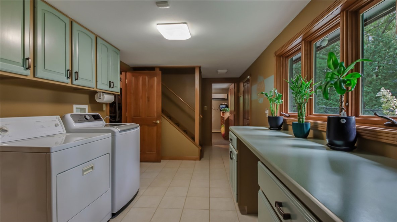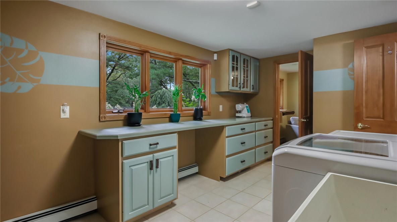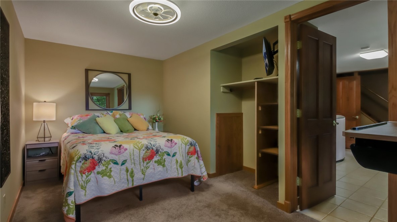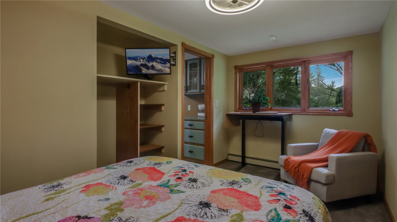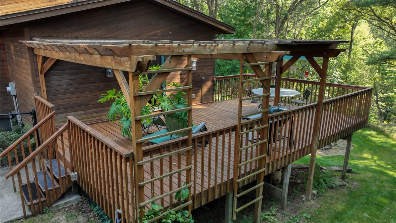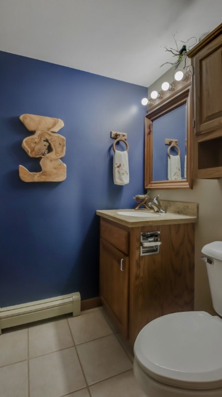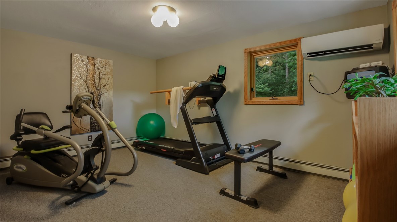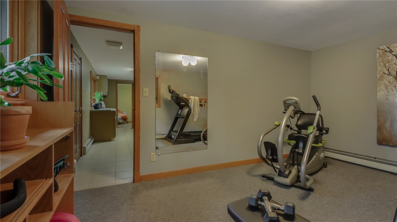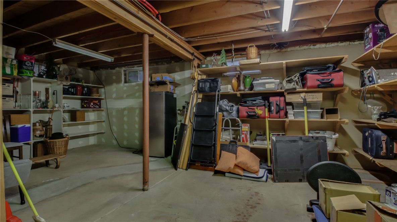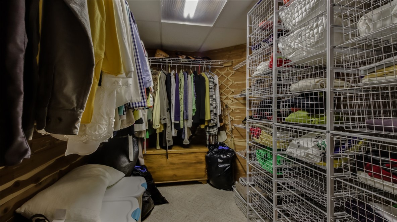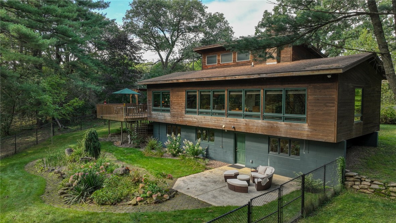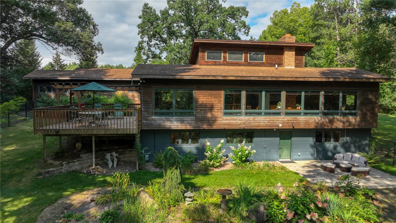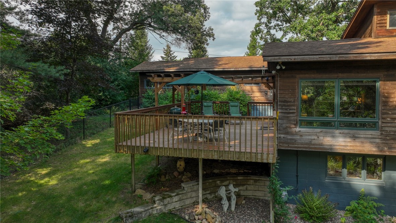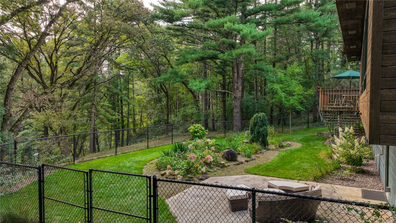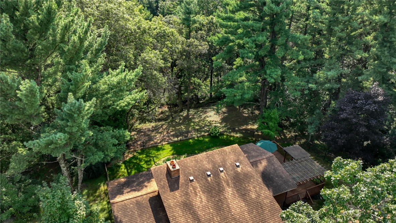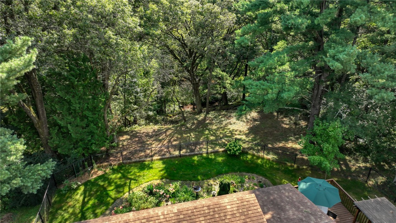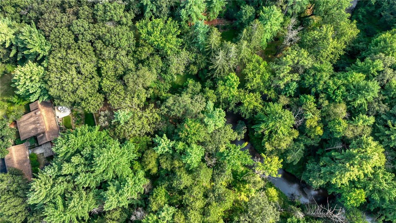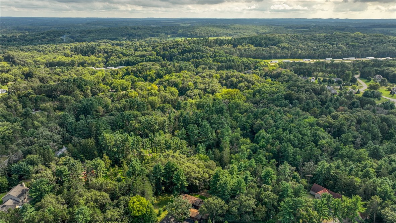Property Description
Discover an exceptional opportunity to call one of Eau Claire’s prime Lowes Creek locations home. This property features striking Frank Lloyd Wright–inspired design elements, offering both uniqueness and timeless charm. Recent updates include new insulation, a new water heater, and a brand-new roof in 2025. The oversized two-car detached garage provides ample storage, along with additional parking space. Inside, the main floor offers a comfortable master suite, a cozy living room with a fireplace, a spacious dining area, and a well-appointed kitchen. Large rear-facing windows invite abundant natural light and views of the surrounding landscape. A versatile den/office completes the main level.The walkout lower level adds two additional bedrooms, a convenient laundry room with a utility sink, and easy access to the backyard. A fenced area creates a safe space for pets and children to roam. Additional highlights include six-panel doors throughout and a heated workshop.Located in the heart of Eau Claire, this home combines the convenience of city living with the peaceful feel of a country setting—truly the best of both worlds.
Interior Features
- Above Grade Finished Area: 1,488 SqFt
- Appliances Included: Dryer, Dishwasher, Electric Water Heater, Disposal, Microwave, Oven, Range, Refrigerator, Washer
- Basement: Full, Partially Finished, Walk-Out Access
- Below Grade Finished Area: 720 SqFt
- Below Grade Unfinished Area: 432 SqFt
- Building Area Total: 2,640 SqFt
- Cooling: Central Air
- Electric: Circuit Breakers
- Fireplace: One, Wood Burning
- Fireplaces: 1
- Foundation: Block
- Heating: Hot Water
- Interior Features: Central Vacuum
- Levels: One
- Living Area: 2,208 SqFt
- Rooms Total: 12
Rooms
- Bathroom #1: 7' x 5', Tile, Lower Level
- Bathroom #2: 6' x 8', Tile, Main Level
- Bathroom #3: 6' x 6', Tile, Main Level
- Bedroom #1: 10' x 15', Carpet, Lower Level
- Bedroom #2: 14' x 8', Carpet, Lower Level
- Bedroom #3: 16' x 12', Laminate, Main Level
- Dining Area: 9' x 20', Tile, Main Level
- Entry/Foyer: 18' x 8', Tile, Main Level
- Kitchen: 16' x 11', Tile, Main Level
- Laundry Room: 22' x 10', Tile, Lower Level
- Living Room: 17' x 19', Tile, Main Level
- Office: 12' x 19', Tile, Main Level
Exterior Features
- Construction: Cedar
- Covered Spaces: 2
- Garage: 2 Car, Detached
- Lake/River Name: Lowes Creek
- Lot Size: 2.12 Acres
- Parking: Asphalt, Concrete, Driveway, Detached, Garage, Garage Door Opene
- Patio Features: Concrete, Deck, Patio
- Sewer: Public Sewer
- Stories: 1
- Style: One Story
- Water Source: Public
- Waterfront: Creek
- Waterfront Length: 50 Ft
Property Details
- 2024 Taxes: $4,907
- County: Eau Claire
- Other Structures: Workshop
- Possession: Close of Escrow, Negotiable
- Property Subtype: Single Family Residence
- School District: Eau Claire Area
- Status: Active
- Township: City of Eau Claire
- Year Built: 1950
- Zoning: Residential
- Listing Office: Elite Realty Group, LLC
- Last Update: December 1st @ 12:31 PM

