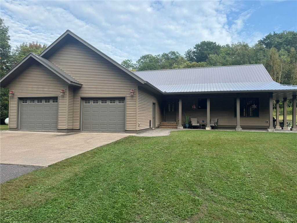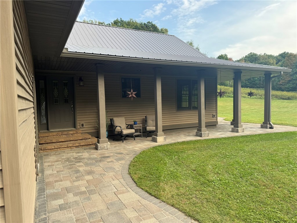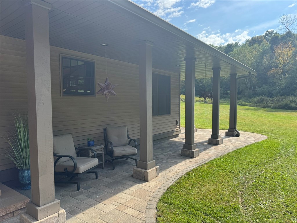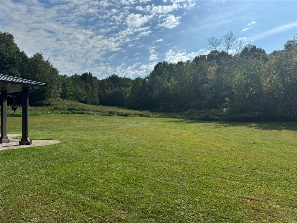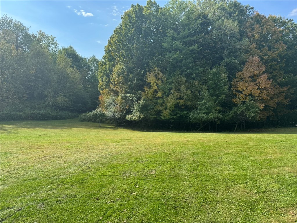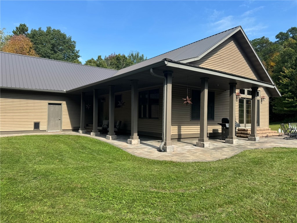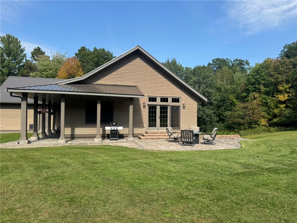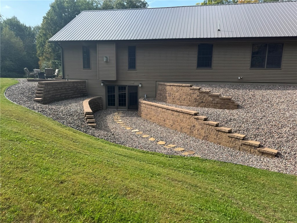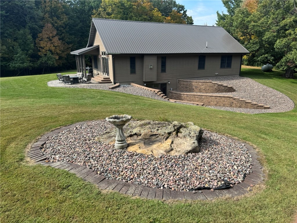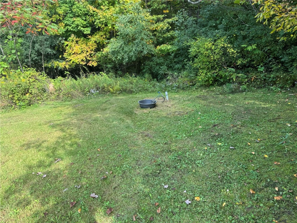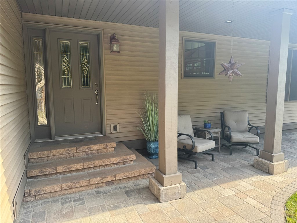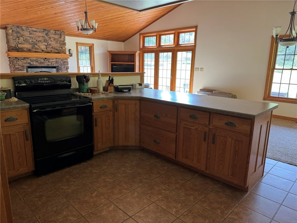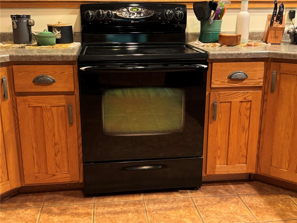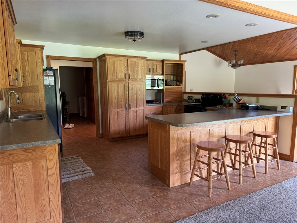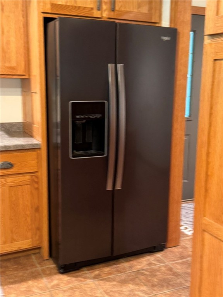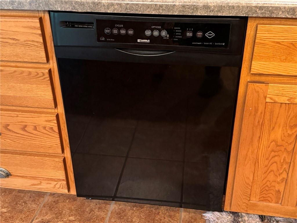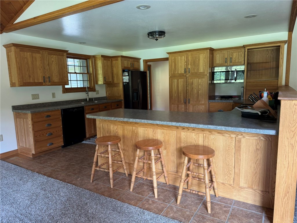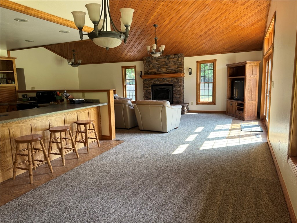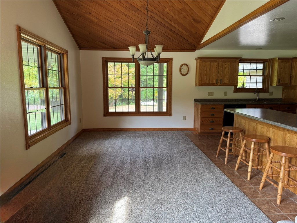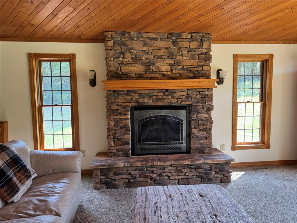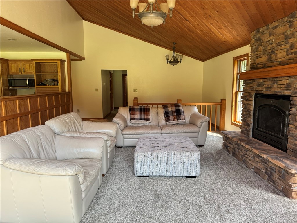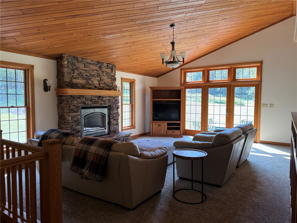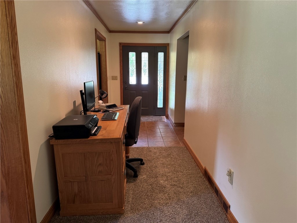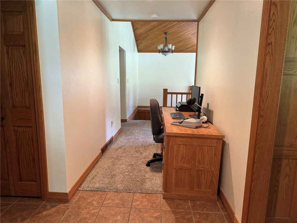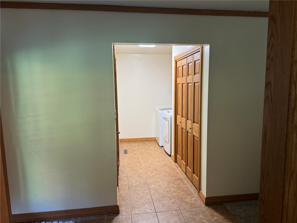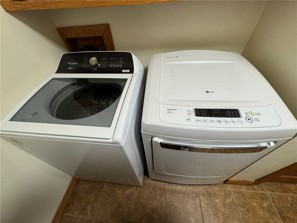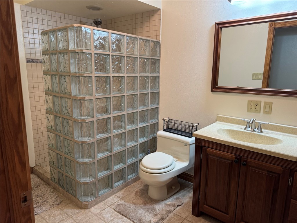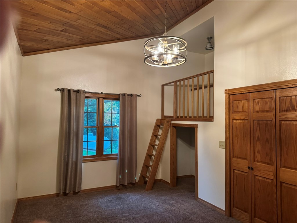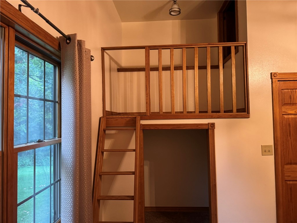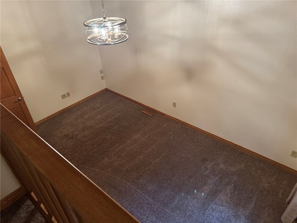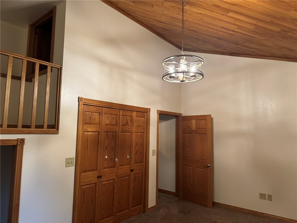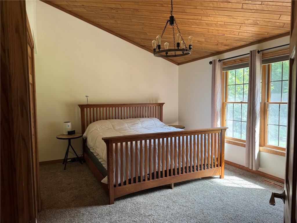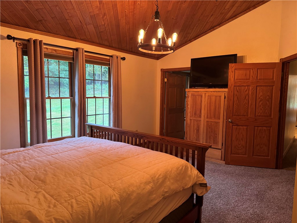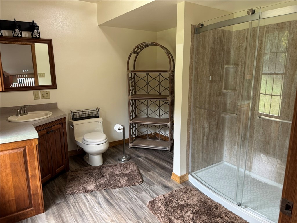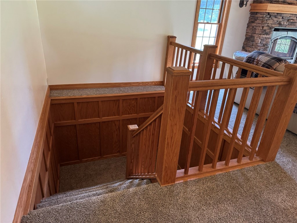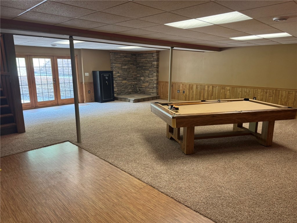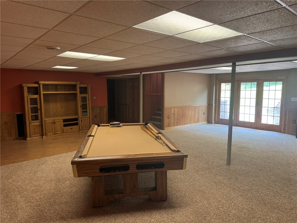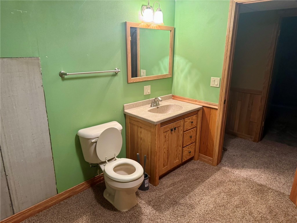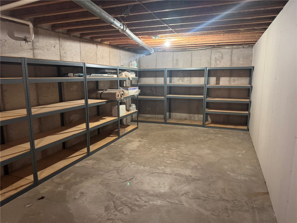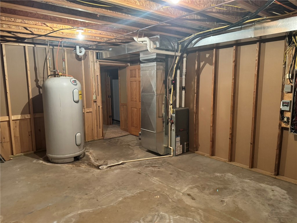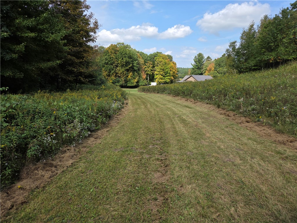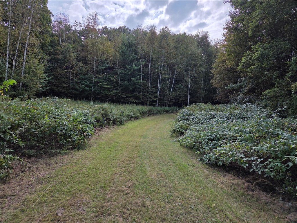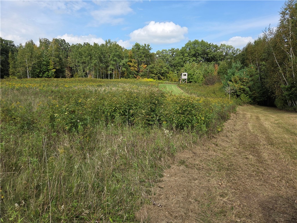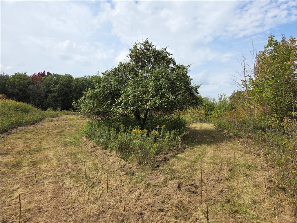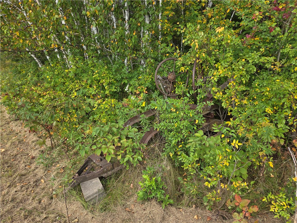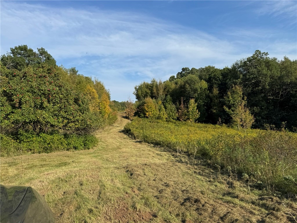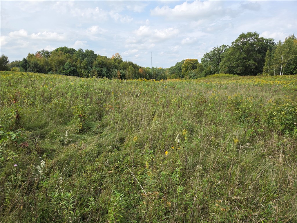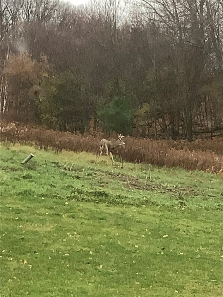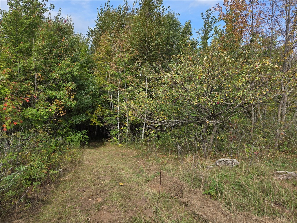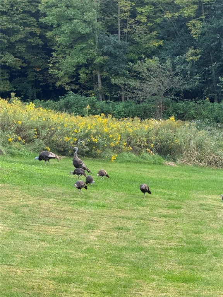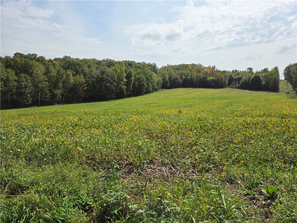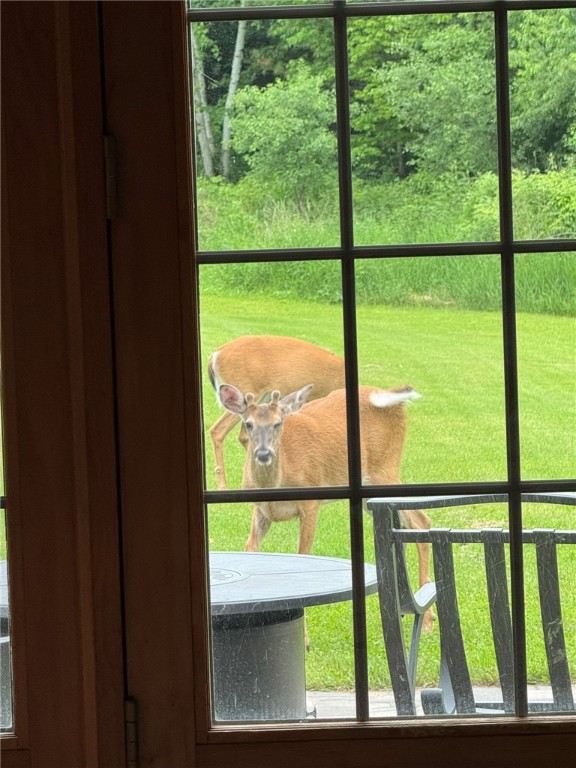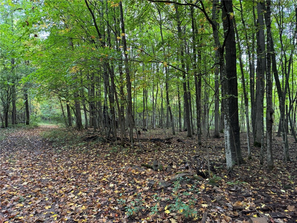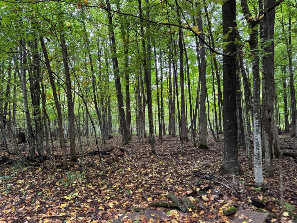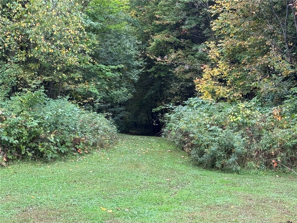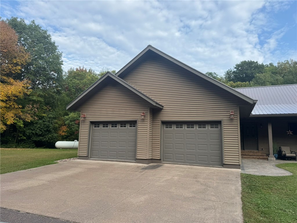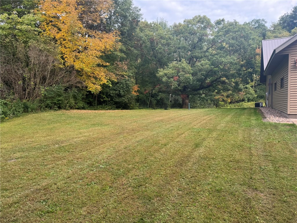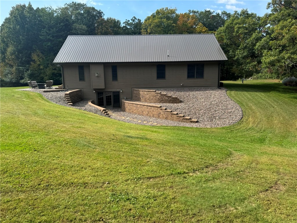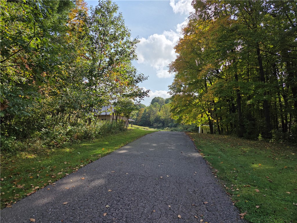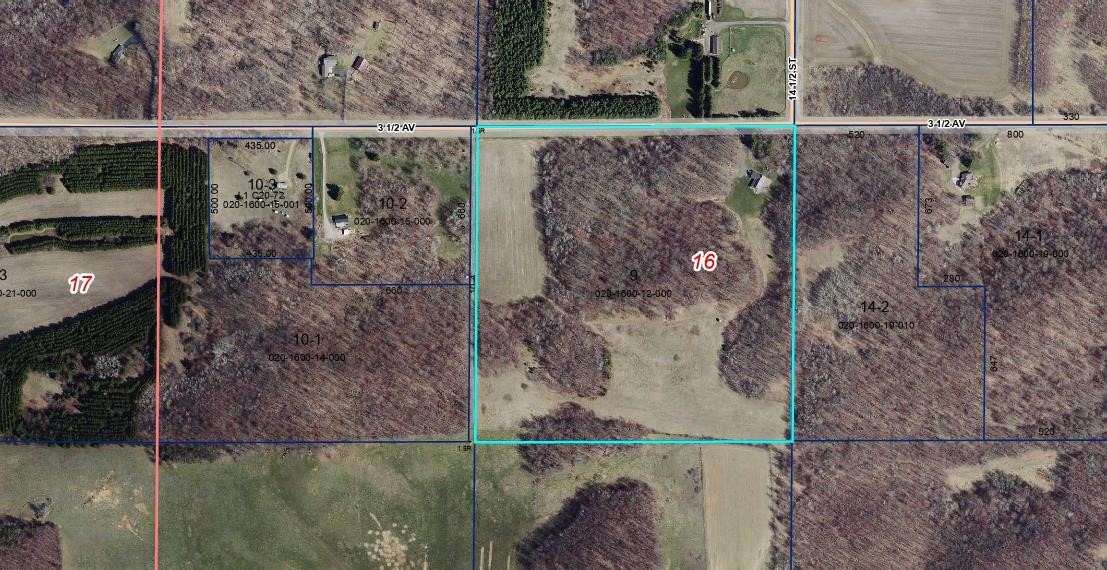Property Description
Beautiful Home on 40 Acres-a Hunter’s Paradise! Escape to your own private retreat of diverse land perfect for outdoor enthusiasts. This property offers exceptional hunting opportunities with beautifully mowed trails throughout the property & approx. 7 acres of tillable land. Find mature apple & plum trees on the edge of the yard & multiple blackberry bushes! Wild apple trees are scattered across the acreage. This gorgeous home is full of character with custom cabinetry and woodwork throughout. It features a beautiful gas fireplace in the living room 2 large bedrooms and 2 full bathrooms on the main level plus a ½ bath in the basement. The basement has a large family room to entertain in or to just relax. A beautiful stone patio is perfect for morning coffee or family gatherings. Recent upgrades include: new roof (2023) central air (2024) carpet (2025) master bath remodel (2025) well & pump (2014) landscaping & patio (2020). You will not appreciate this without seeing it yourself!
Interior Features
- Above Grade Finished Area: 1,700 SqFt
- Appliances Included: Dryer, Dishwasher, Electric Water Heater, Microwave, Oven, Range, Refrigerator, Washer
- Basement: Full, Partially Finished, Walk-Out Access
- Below Grade Finished Area: 900 SqFt
- Below Grade Unfinished Area: 800 SqFt
- Building Area Total: 3,400 SqFt
- Cooling: Central Air
- Electric: Circuit Breakers
- Fireplace: Gas Log
- Foundation: Poured
- Heating: Forced Air
- Levels: One
- Living Area: 2,600 SqFt
- Rooms Total: 15
- Windows: Window Coverings
Rooms
- Bathroom #1: 5' x 10', Carpet, Lower Level
- Bathroom #2: 10' x 11', Vinyl, Main Level
- Bathroom #3: 7' x 11', Ceramic Tile, Tile, Main Level
- Bedroom #1: 11' x 18', Carpet, Main Level
- Bedroom #2: 12' x 18', Carpet, Main Level
- Dining Room: 12' x 16', Carpet, Main Level
- Entry/Foyer: 6' x 10', Ceramic Tile, Tile, Main Level
- Family Room: 25' x 32', Carpet, Laminate, Lower Level
- Kitchen: 12' x 16', Ceramic Tile, Tile, Main Level
- Laundry Room: 6' x 7', Ceramic Tile, Main Level
- Living Room: 16' x 22', Carpet, Main Level
- Office: 6' x 10', Carpet, Main Level
- Other: 12' x 28', Concrete, Lower Level
- Utility/Mechanical: 14' x 19', Concrete, Lower Level
Exterior Features
- Construction: Vinyl Siding
- Covered Spaces: 2
- Garage: 2 Car, Attached
- Lot Size: 40 Acres
- Parking: Asphalt, Attached, Driveway, Garage
- Patio Features: Open, Patio, Porch
- Sewer: Septic Tank
- Stories: 1
- Style: One Story
- Water Source: Drilled Well, Private, Well
Property Details
- 2025 Taxes: $5,566
- County: Barron
- Possession: Close of Escrow, Other, See Remarks
- Property Subtype: Single Family Residence
- School District: Barron Area
- Status: Active
- Township: Town of Dallas
- Year Built: 2004
- Zoning: Agricultural, Forestry, Residential
- Listing Office: Cunningham Realty Group WI
- Last Update: November 17th, 2025 @ 10:48 AM

