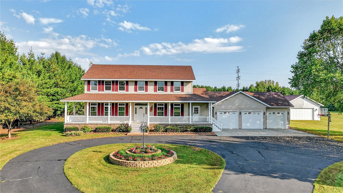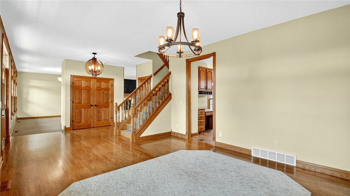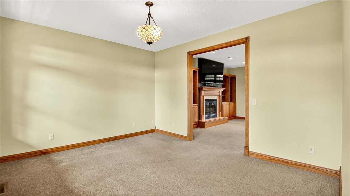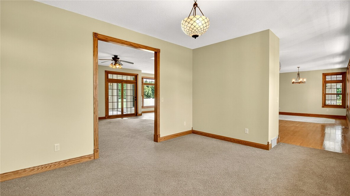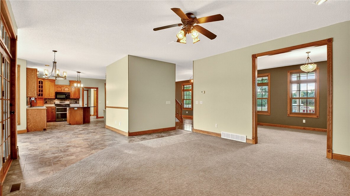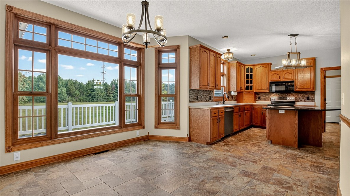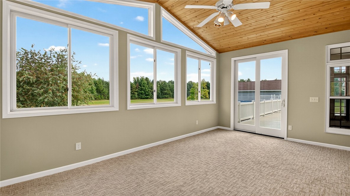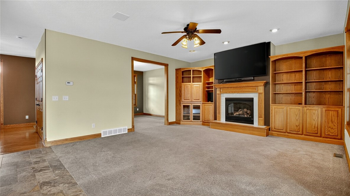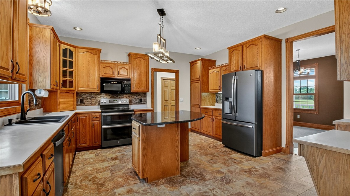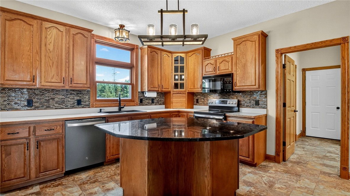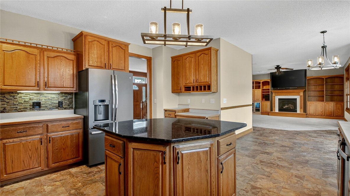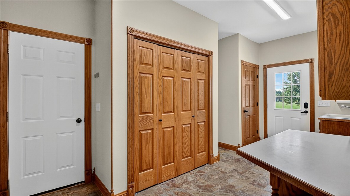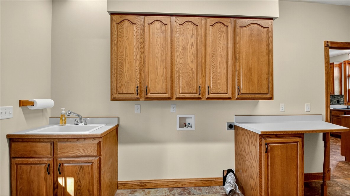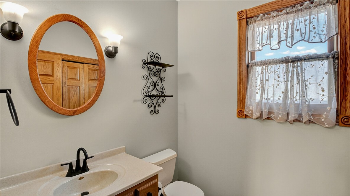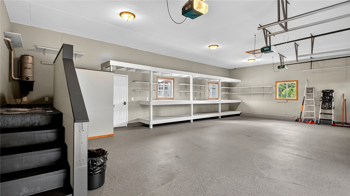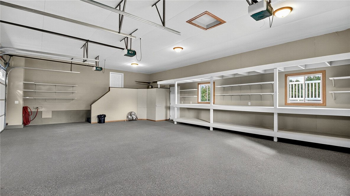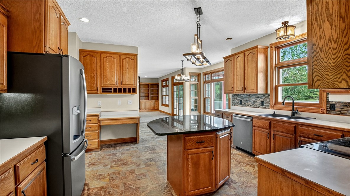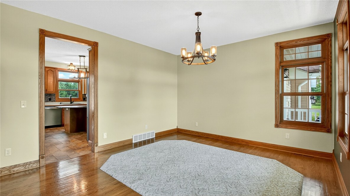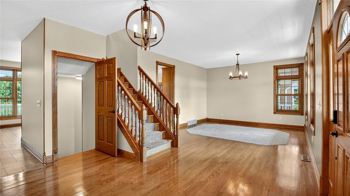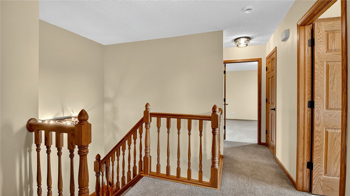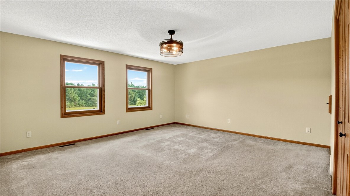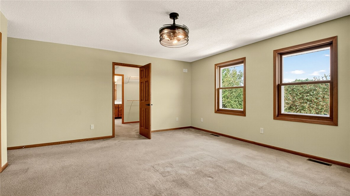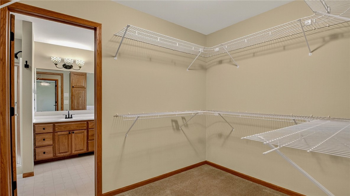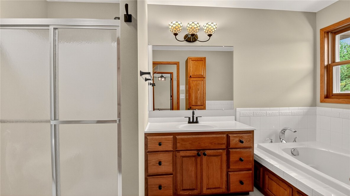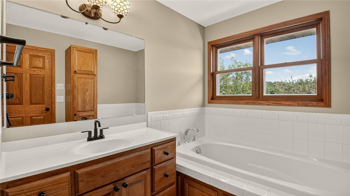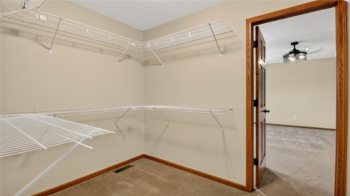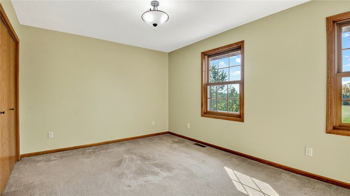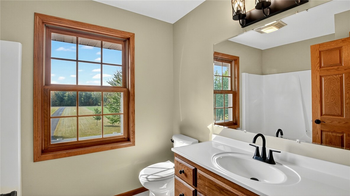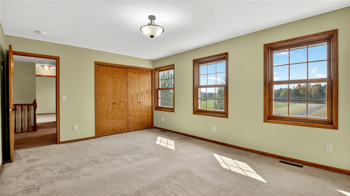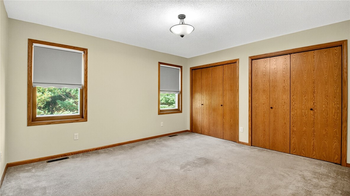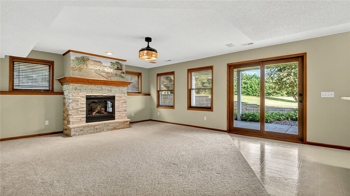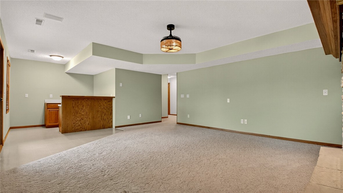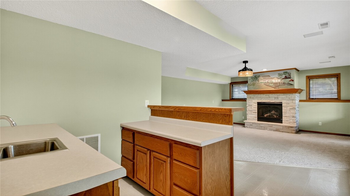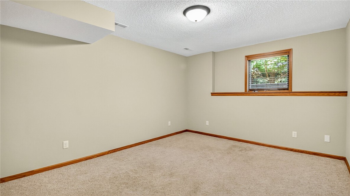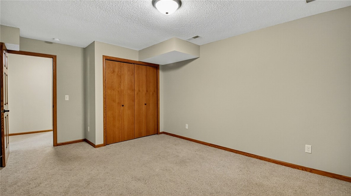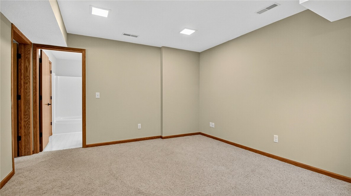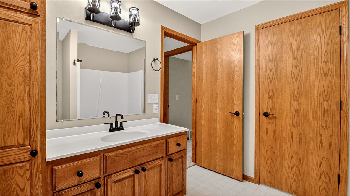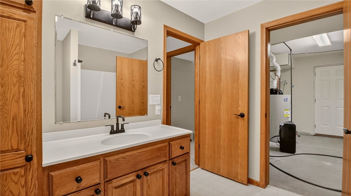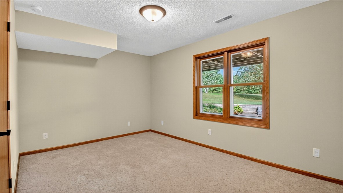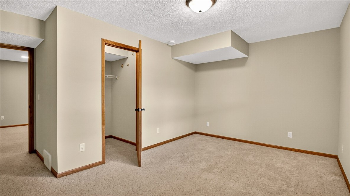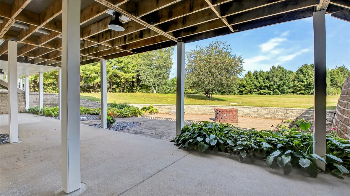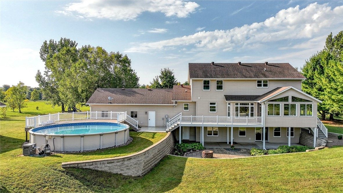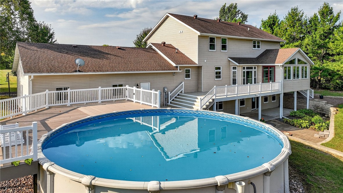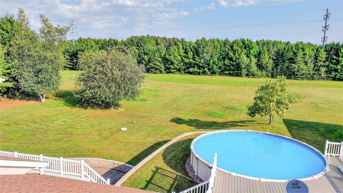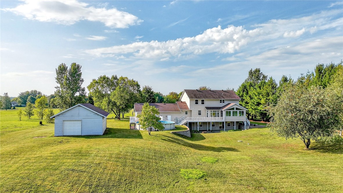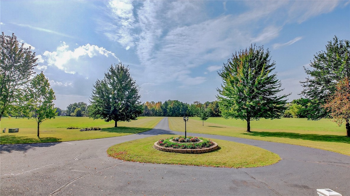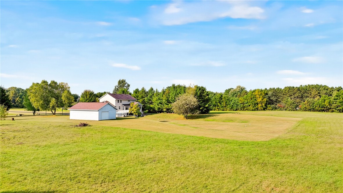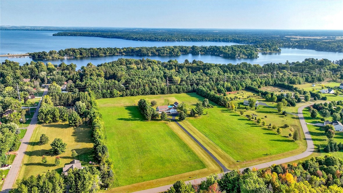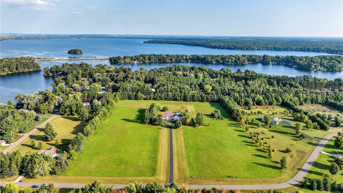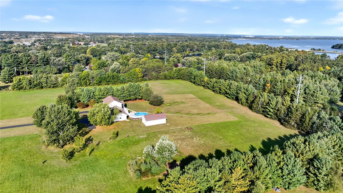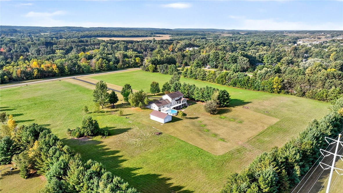Property Description
This stunning country home offers the perfect blend of privacy and convenience, set on 2.7 acres just minutes from downtown Chippewa. Surrounded by lakes and rivers, the location is truly unbeatable. Inside, you’ll find four bedrooms on one level, a spacious main-floor living room, formal dining area, and a generous eat-in kitchen. The four-season room overlooks the private backyard, creating a perfect space to relax year-round. For everyday convenience, there’s a half bath and laundry room with utility sink just off the garage. The finished lower level features a walkout rec room with wet bar, an additional bedroom with its own bath. Granite countertops in the kitchen add a touch of elegance. Outside, you’ll appreciate the attached insulated and fully finished three-car garage, plus a 30x24 detached garage that could easily be insulated. A circle drive makes entertaining and family gatherings effortless. This is a truly exceptional family home in a location that’s hard to beat!
Interior Features
- Above Grade Finished Area: 3,300 SqFt
- Appliances Included: Dishwasher, Electric Water Heater, Gas Water Heater, Microwave, Oven, Range, Refrigerator
- Basement: Full, Finished, Walk-Out Access
- Below Grade Finished Area: 1,320 SqFt
- Building Area Total: 4,620 SqFt
- Cooling: Central Air
- Electric: Circuit Breakers
- Fireplace: Two, Gas Log
- Fireplaces: 2
- Foundation: Poured
- Heating: Forced Air
- Interior Features: Central Vacuum
- Levels: Two
- Living Area: 4,620 SqFt
- Rooms Total: 20
Rooms
- 4 Season Room: 19' x 12', Carpet, Main Level
- Bathroom #1: 7' x 9', Vinyl, Upper Level
- Bathroom #2: 13' x 15', Vinyl, Upper Level
- Bathroom #3: 7' x 7', Laminate, Main Level
- Bathroom #4: 9' x 9', Vinyl, Lower Level
- Bedroom #1: 16' x 15', Carpet, Lower Level
- Bedroom #2: 12' x 17', Carpet, Upper Level
- Bedroom #3: 12' x 17', Carpet, Upper Level
- Bedroom #4: 12' x 17', Carpet, Upper Level
- Bedroom #5: 16' x 11', Carpet, Upper Level
- Bedroom #6: 17' x 17', Carpet, Upper Level
- Den: 15' x 14', Carpet, Main Level
- Dining Area: 10' x 12', Laminate, Main Level
- Dining Room: 15' x 14', Wood, Main Level
- Entry/Foyer: 14' x 10', Wood, Main Level
- Family Room: 16' x 27', Carpet, Vinyl, Lower Level
- Kitchen: 15' x 16', Laminate, Main Level
- Laundry Room: 17' x 9', Laminate, Main Level
- Living Room: 18' x 17', Carpet, Main Level
- Office: 13' x 15', Carpet, Lower Level
Exterior Features
- Construction: Vinyl Siding
- Covered Spaces: 3
- Garage: 3 Car, Attached
- Lot Size: 2.7 Acres
- Parking: Asphalt, Attached, Concrete, Driveway, Garage, Garage Door Opene
- Patio Features: Composite, Concrete, Deck, Open, Patio, Porch
- Pool: Above Ground
- Sewer: Septic Tank
- Stories: 2
- Style: Two Story
- Water Source: Drilled Well
Property Details
- 2024 Taxes: $6,249
- County: Chippewa
- Other Structures: Shed(s)
- Possession: Close of Escrow, Negotiable
- Property Subtype: Single Family Residence
- School District: Chippewa Falls Area Unified
- Status: Active
- Township: Town of Lafayette
- Year Built: 1998
- Zoning: Residential
- Listing Office: Elite Realty Group, LLC
- Last Update: October 18th @ 6:30 PM

