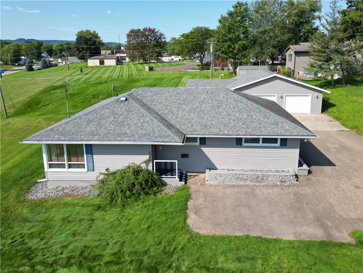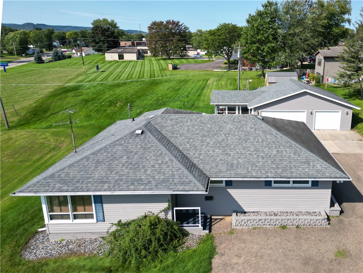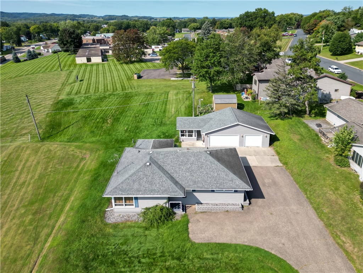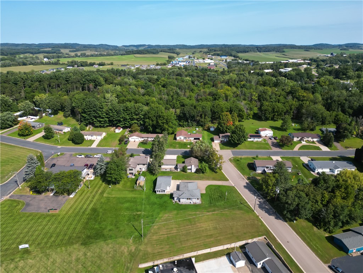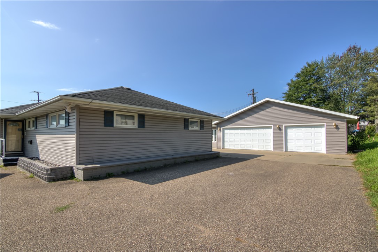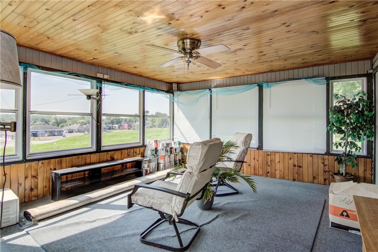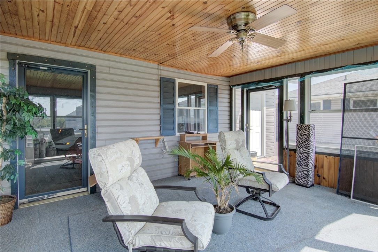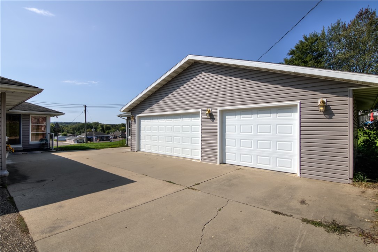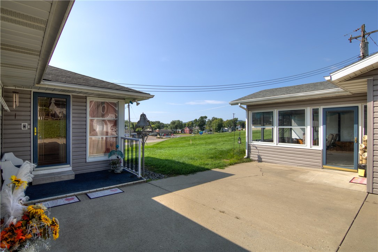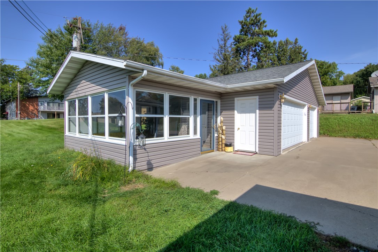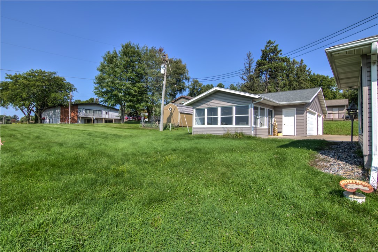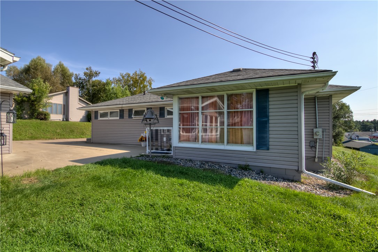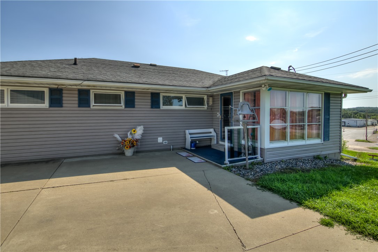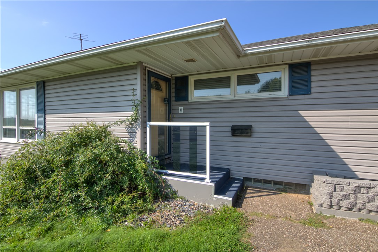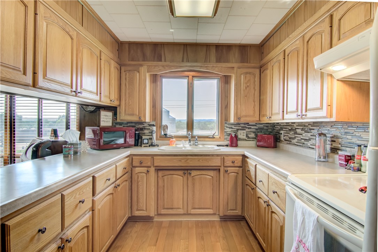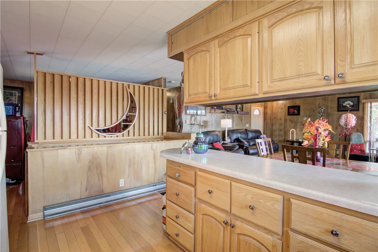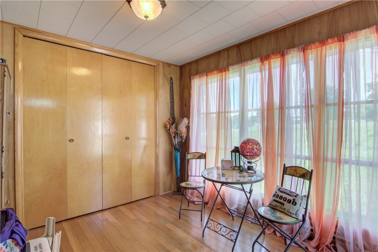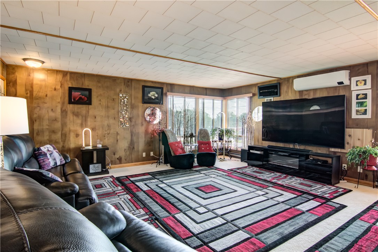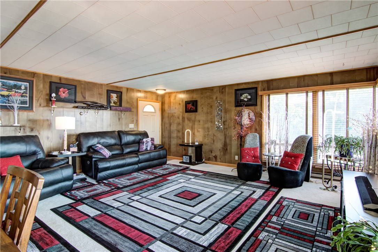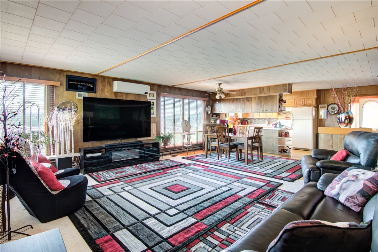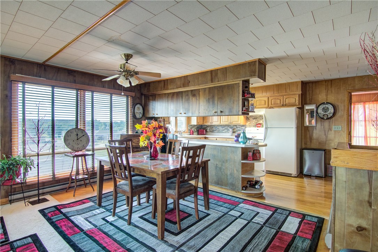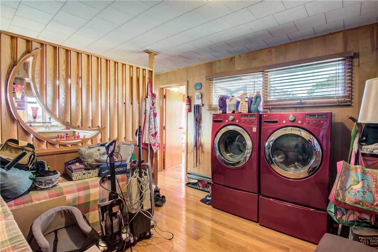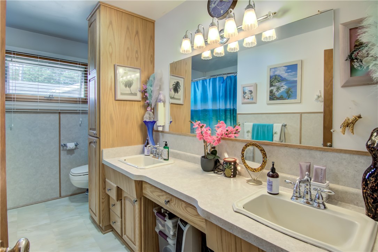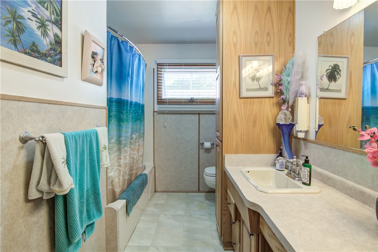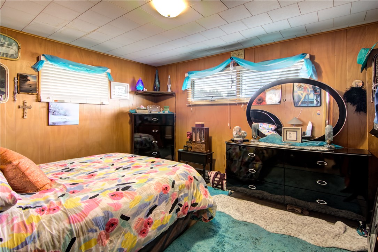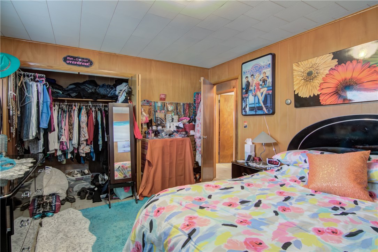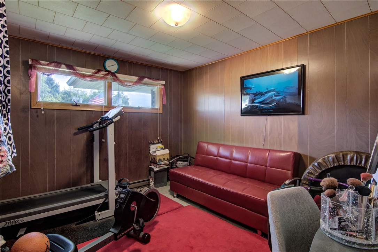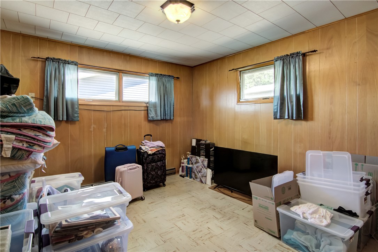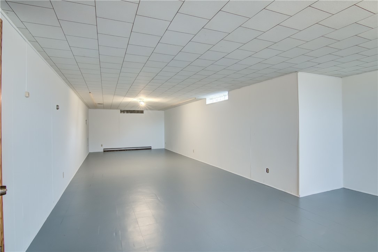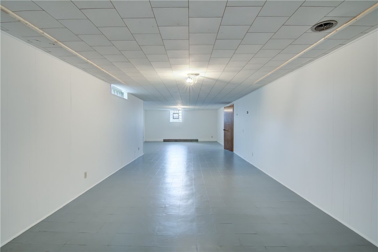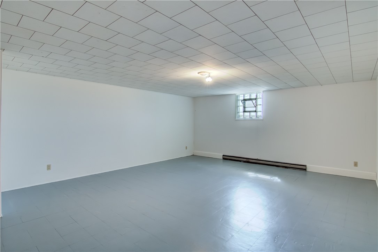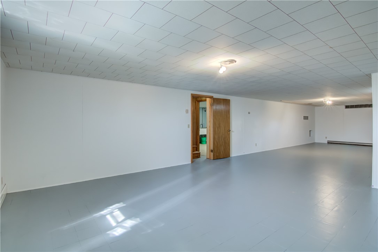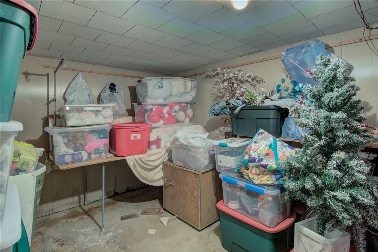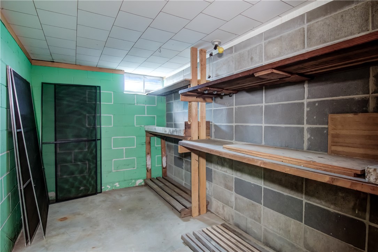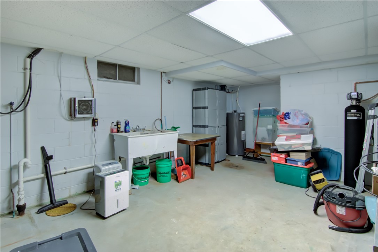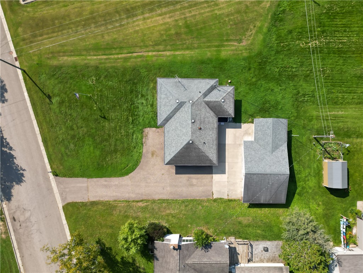Property Description
Welcome home to this charming 3-bedroom, 1-bath ranch in Mondovi! Perched on a hill with sweeping views, this property combines city convenience with a spacious, private feel. All three bedrooms are located on the main floor as well as a full bathroom, laundry room & large living room with picturesque windows. The lower level offers excellent potential with space that could easily be finished into an additional bedroom and bathroom as well as room for a workshop and plenty of storage. Outside, you’ll love the expansive yard, ideal for gardening, play, or simply relaxing. The 3+ car garage provides room for vehicles, hobbies, and storage, and even features an attached 12x15 “she shed” retreat for crafting, office space, or a quiet getaway. If you’ve been looking for a move-in ready home with room to grow, incredible views, and plenty of space both inside and out, you’ve found it! Recent Updates: Water Heater (2024) Water Softener (2024) Mini Splits (2024) Roof (2020)
Interior Features
- Above Grade Finished Area: 1,330 SqFt
- Appliances Included: Dryer, Electric Water Heater, Other, Oven, Range, Refrigerator, See Remarks, Water Softener, Washer
- Basement: Full, Partially Finished
- Below Grade Finished Area: 746 SqFt
- Below Grade Unfinished Area: 590 SqFt
- Building Area Total: 2,666 SqFt
- Cooling: Ductless
- Electric: Circuit Breakers
- Foundation: Block
- Heating: Baseboard
- Levels: One
- Living Area: 2,076 SqFt
- Rooms Total: 10
Rooms
- Bathroom #1: 12' x 7', Tile, Main Level
- Bedroom #1: 12' x 12', Tile, Main Level
- Bedroom #2: 12' x 14', Tile, Main Level
- Bedroom #3: 12' x 11', Tile, Main Level
- Dining Area: 19' x 20', Wood, Main Level
- Entry/Foyer: 11' x 11', Wood, Main Level
- Kitchen: 8' x 14', Wood, Main Level
- Laundry Room: 12' x 14', Wood, Main Level
- Living Room: 12' x 20', Wood, Main Level
- Rec Room: 17' x 45', Tile, Lower Level
Exterior Features
- Construction: Vinyl Siding
- Covered Spaces: 3
- Garage: 3 Car, Detached
- Lot Size: 0.33 Acres
- Parking: Concrete, Driveway, Detached, Garage
- Patio Features: Enclosed, Three Season
- Sewer: Public Sewer
- Stories: 1
- Style: One Story
- Water Source: Public
Property Details
- 2024 Taxes: $2,687
- County: Buffalo
- Other Structures: Other, See Remarks
- Possession: Close of Escrow
- Property Subtype: Single Family Residence
- School District: Mondovi
- Status: Active
- Township: City of Mondovi
- Year Built: 1963
- Zoning: Residential
- Listing Office: Property Shoppe Realty, LLC
- Last Update: October 12th @ 12:30 PM

