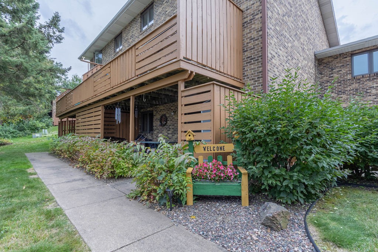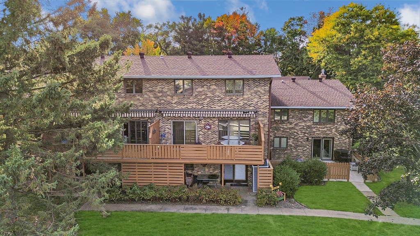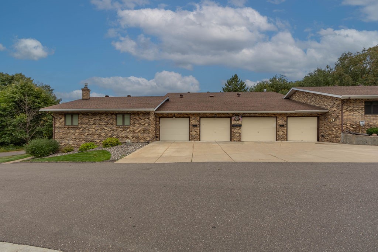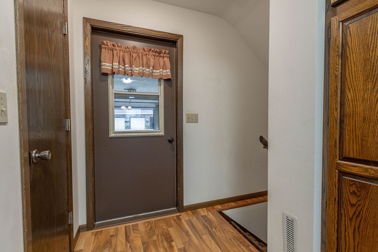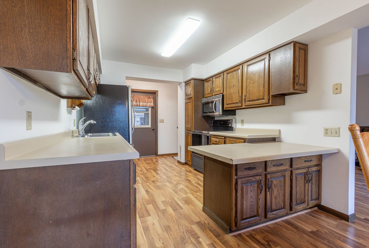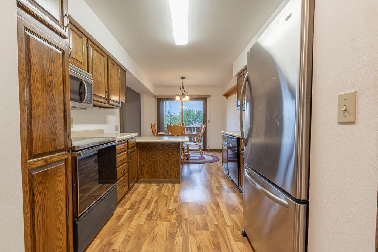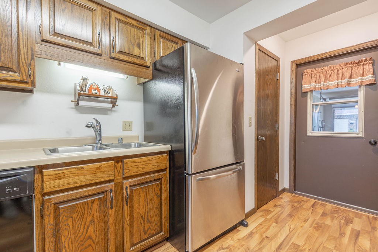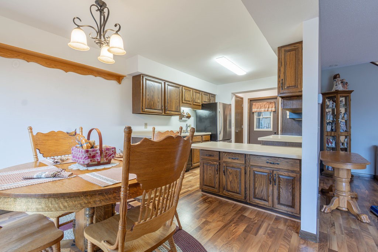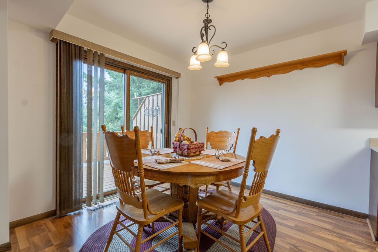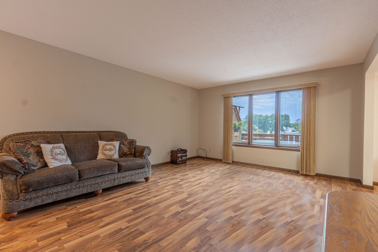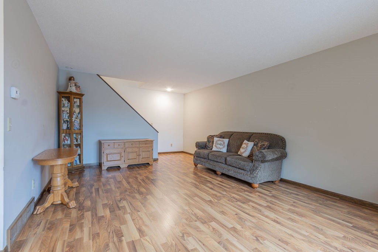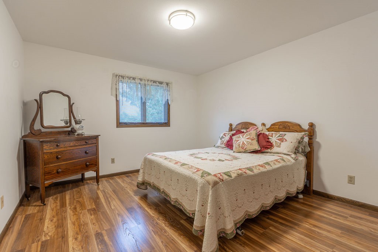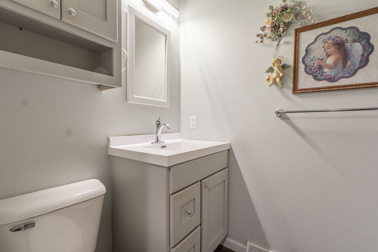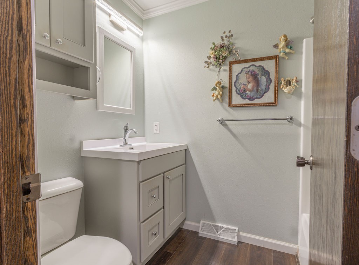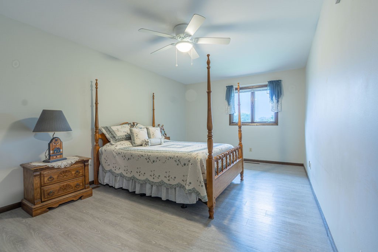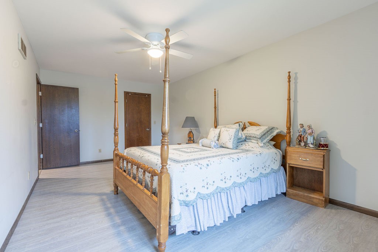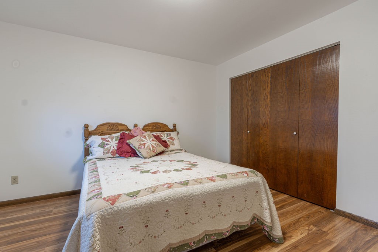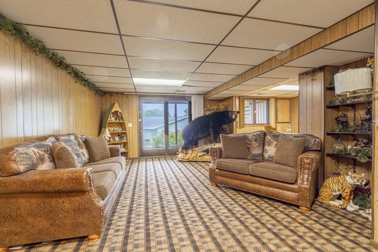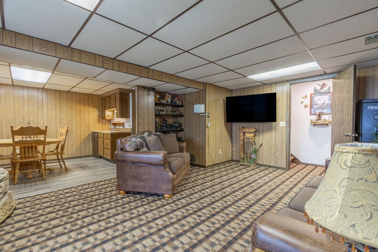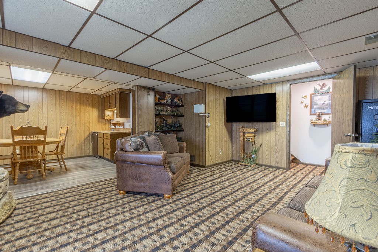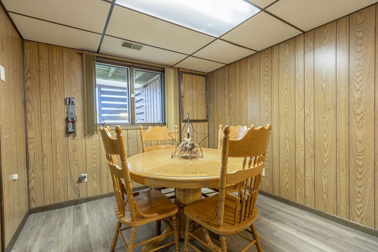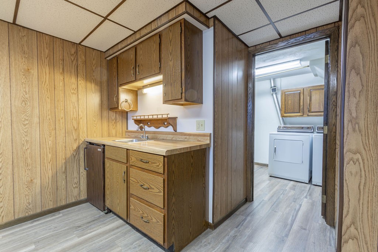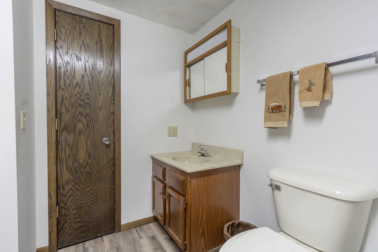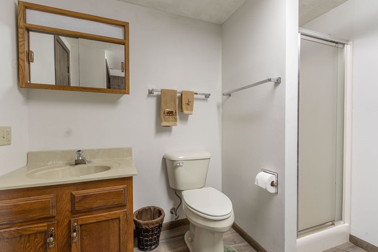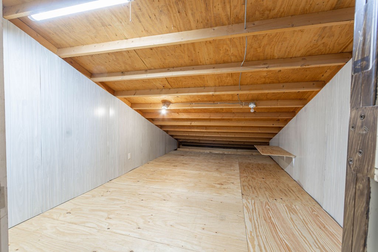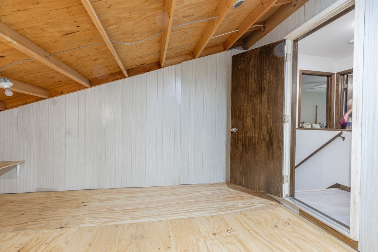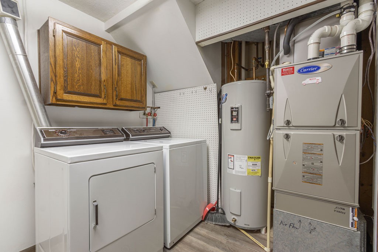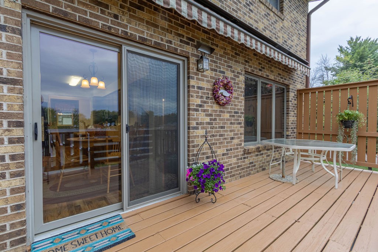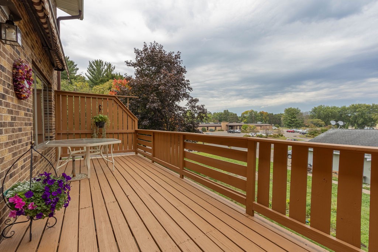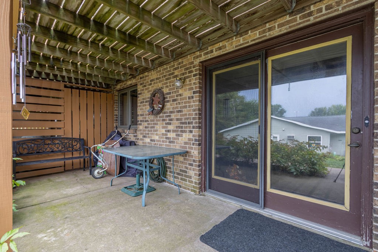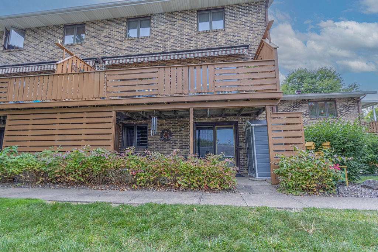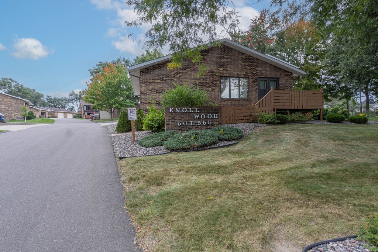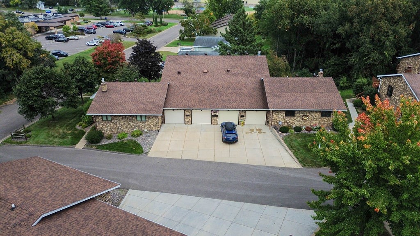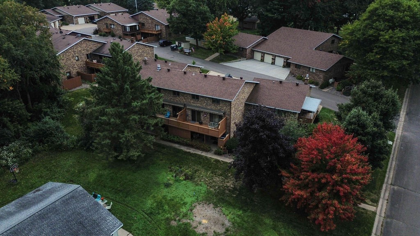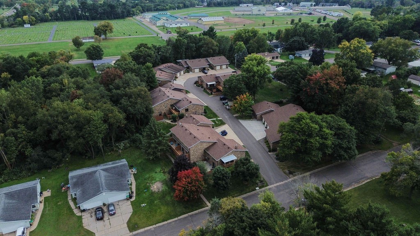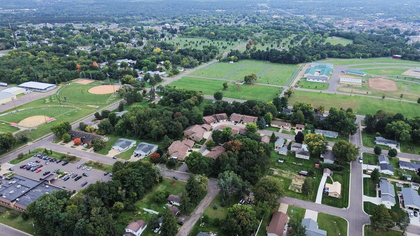Property Description
Welcome to 553 Goldsmith Street in Chippewa Falls where your weekends are free of yard work and snow removal! This inviting 2-bedroom, 2-bathroom CONDO is move-in ready offering a bright & open layout that's designed for comfort and convenience. The spacious living room is filled w/ natural light & flows seamlessly into the dining area & kitchen with easy access to the large private deck. It's ideal for both everyday living & entertaining. The kitchen features ample cabinetry & counter space, perfect for meal prep or gatherings. Both bedrooms are generously sized w/ large closets. The 2nd floor has a bonus room for storage but with a little finishing it would make a nice office! The basement offers a walk-out patio, cozy family room w/ a wet bar & room for a table. An attached garage adds secure parking & easy access. Conveniently located near shopping, parks, the YMCA, & everything Chippewa Falls has to offer. This condo is low-maintenance w/ a welcoming atmosphere & perfect for all ages. If escaping the cold is your style, this condo makes it simple to pack up and go!
Interior Features
- Above Grade Finished Area: 1,152 SqFt
- Above Grade Unfinished Area: 162 SqFt
- Appliances Included: Dryer, Dishwasher, Electric Water Heater, Microwave, Other, Oven, Range, Refrigerator, See Remarks, Washer
- Basement: Egress Windows, Finished, Walk-Out Access
- Below Grade Finished Area: 576 SqFt
- Building Area Total: 1,890 SqFt
- Cooling: Central Air
- Electric: Circuit Breakers
- Foundation: Block
- Heating: Forced Air
- Levels: Two
- Living Area: 1,728 SqFt
- Rooms Total: 12
- Windows: Window Coverings
Rooms
- Bathroom #1: 10' x 9', Laminate, Lower Level
- Bathroom #2: 8' x 5', Simulated Wood, Plank, Upper Level
- Bedroom #1: 16' x 12', Simulated Wood, Plank, Upper Level
- Bedroom #2: 11' x 19', Simulated Wood, Plank, Upper Level
- Bonus Room: 20' x 11', Upper Level
- Family Room: 13' x 19', Carpet, Lower Level
- Kitchen: 14' x 9', Simulated Wood, Plank, Main Level
- Living Room: 23' x 9', Simulated Wood, Plank, Main Level
- Rec Room: 12' x 10', Carpet, Lower Level
Exterior Features
- Construction: Brick, Stone
- Covered Spaces: 1
- Garage: 1 Car, Attached
- Parking: Attached, Concrete, Driveway, Garage, Garage Door Opener
- Patio Features: Concrete, Covered, Deck, Patio
- Sewer: Public Sewer
- Stories: 2
- Style: Two Story
- Water Source: Public
Property Details
- 2024 Taxes: $2,407
- Association: Yes
- Association Fee: $150/Month
- County: Chippewa
- Possession: Close of Escrow
- Property Subtype: Condominium, Single Family Residence
- School District: Chippewa Falls Area Unified
- Status: Active w/ Offer
- Subdivision: Knollwood North
- Township: City of Chippewa Falls
- Year Built: 1983
- Zoning: Residential
- Listing Office: CB Brenizer/Chippewa
- Last Update: December 4th @ 1:04 PM

