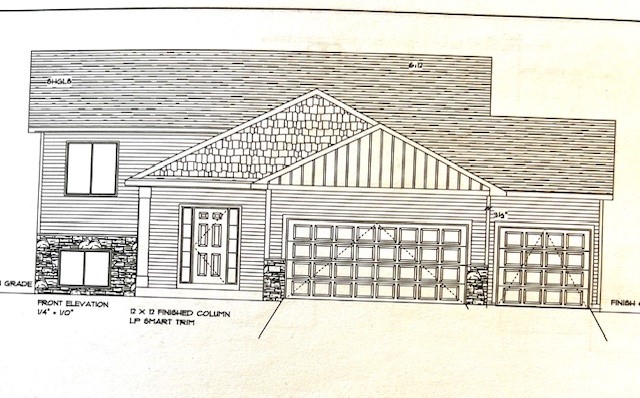Property Description
To be built, Beautiful 4 Bedrooms, 3 Bath, Split Level Home with 3 car garage for all those extra toys. Designed for comfort & modern living. Open concept, with inviting floor plan for family gatherings or special occasions when friends are welcomed, near schools & Rice Lake amenities. Kitchen appliances included make this home move in ready. Generously sized Bedrooms while showcasing the outdoors on a sloped wooded lot, Relax off dining room deck or sunsets on the walkout patio. Basement offers flexible living space with large Family room, 2 bedrooms and bath. Full sized legal windows make for light and airy lower level. Contractor has several color/interior choices for you to make this a very special home for your family. Build your home with a quality Builder Hetrick New Home Construction.
Interior Features
- Above Grade Finished Area: 1,138 SqFt
- Appliances Included: Dishwasher, Disposal, Microwave, Oven, Range, Refrigerator
- Basement: Egress Windows, Finished, Walk-Out Access
- Below Grade Finished Area: 1,138 SqFt
- Building Area Total: 2,276 SqFt
- Cooling: Central Air
- Electric: Circuit Breakers
- Foundation: Poured
- Heating: Forced Air
- Interior Features: Ceiling Fan(s)
- Levels: Multi/Split
- Living Area: 2,276 SqFt
- Rooms Total: 13
Rooms
- Bathroom #1: 9' x 6', Simulated Wood, Plank, Lower Level
- Bathroom #2: 9' x 6', Simulated Wood, Plank, Main Level
- Bathroom #3: 12' x 6', Simulated Wood, Plank, Main Level
- Bedroom #1: 15' x 11', Carpet, Lower Level
- Bedroom #2: 12' x 11', Carpet, Lower Level
- Bedroom #3: 12' x 11', Carpet, Main Level
- Bedroom #4: 14' x 13', Carpet, Main Level
- Dining Area: 13' x 12', Simulated Wood, Plank, Main Level
- Entry/Foyer: 11' x 7', Simulated Wood, Plank, Main Level
- Family Room: 24' x 13', Carpet, Lower Level
- Kitchen: 12' x 11', Simulated Wood, Plank, Main Level
- Laundry Room: 6' x 5', Simulated Wood, Plank, Lower Level
- Living Room: 12' x 11', Simulated Wood, Plank, Main Level
Exterior Features
- Construction: Vinyl Siding
- Covered Spaces: 3
- Garage: 3 Car, Attached
- Lot Size: 0.32 Acres
- Parking: Attached, Concrete, Driveway, Garage, Garage Door Opener
- Patio Features: Composite, Deck
- Sewer: Public Sewer
- Style: Split Level
- Water Source: Public
Property Details
- 2024 Taxes: $147
- County: Barron
- Possession: Close of Escrow
- Property Subtype: Single Family Residence
- School District: Rice Lake Area
- Status: Active
- Township: City of Rice Lake
- Year Built: 2026
- Zoning: Residential
- Listing Office: CB Brenizer/Rice Lake
- Last Update: November 10th, 2025 @ 6:35 PM


